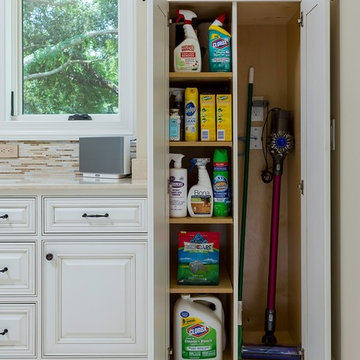Home Design Ideas

Master bath in a private home in Brooklyn New York, apartment designed by Eric Safyan, Architect, with Green Mountain Construction & Design
Example of a classic walk-in shower design in New York with a pedestal sink
Example of a classic walk-in shower design in New York with a pedestal sink

Camden Grace LLC
Bathroom - mid-sized modern 3/4 white tile and subway tile ceramic tile and black floor bathroom idea in New York with flat-panel cabinets, white cabinets, a one-piece toilet, black walls, an integrated sink, solid surface countertops and white countertops
Bathroom - mid-sized modern 3/4 white tile and subway tile ceramic tile and black floor bathroom idea in New York with flat-panel cabinets, white cabinets, a one-piece toilet, black walls, an integrated sink, solid surface countertops and white countertops

Large butler's pantry approximately 8 ft wide. This space features a ton of storage from both recessed and glass panel cabinets. The cabinets have a lightwood finish and is accented very well with a blue tile backsplash.
Find the right local pro for your project

Eat-in kitchen - large farmhouse l-shaped medium tone wood floor and brown floor eat-in kitchen idea in Houston with a farmhouse sink, white cabinets, granite countertops, white backsplash, ceramic backsplash, stainless steel appliances, an island and shaker cabinets

Inspiration for a mid-sized contemporary master white tile and porcelain tile white floor and porcelain tile bathroom remodel in Dallas with flat-panel cabinets, dark wood cabinets, white walls, an undermount sink, a hinged shower door, a one-piece toilet and quartz countertops
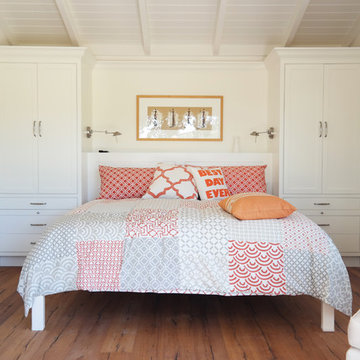
Marcus & Willers Architects
Bedroom - small country guest medium tone wood floor bedroom idea in San Francisco with white walls
Bedroom - small country guest medium tone wood floor bedroom idea in San Francisco with white walls
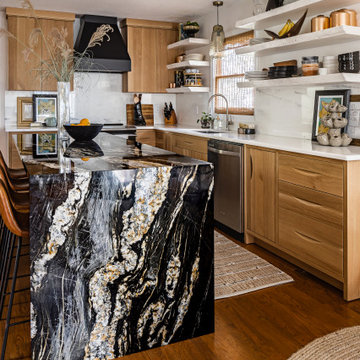
Sponsored
Westerville, OH
Fresh Pointe Studio
Industry Leading Interior Designers & Decorators | Delaware County, OH

Example of a transitional l-shaped light wood floor and beige floor kitchen design in Grand Rapids with a farmhouse sink, shaker cabinets, white cabinets, marble countertops, gray backsplash, subway tile backsplash, stainless steel appliances and an island

Inspiration for a large transitional gender-neutral carpeted and brown floor walk-in closet remodel in Other with flat-panel cabinets and white cabinets

The main space features a soaking tub and vanity, while the sauna, shower and toilet rooms are arranged along one side of the room.
Gus Cantavero Photography

The custom built-in shelves and framed window openings give the Family Room/Library a clean unified look. The window wall was built out to accommodate built-in radiator cabinets which serve as additional display opportunities.
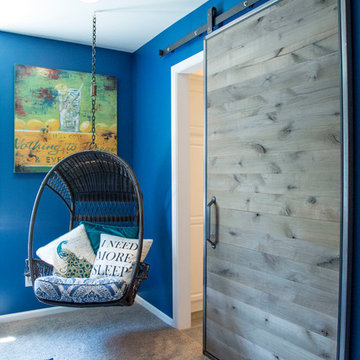
Barn door installed in kid's bedroom for bathroom privacy. Swingasan chair suspended from ceiling.
Inspiration for a mid-sized contemporary carpeted bedroom remodel in Kansas City with blue walls
Inspiration for a mid-sized contemporary carpeted bedroom remodel in Kansas City with blue walls

Example of a mid-sized trendy open concept light wood floor and beige floor living room design in Denver with a ribbon fireplace, white walls and a tile fireplace

Large farmhouse galley dark wood floor open concept kitchen photo in New York with recessed-panel cabinets, white cabinets, white backsplash, subway tile backsplash, stainless steel appliances, an island and soapstone countertops

Sheila Bridges Design, Inc
Enclosed kitchen - small transitional u-shaped enclosed kitchen idea in New York with a farmhouse sink, shaker cabinets, marble countertops, stainless steel appliances, no island and turquoise cabinets
Enclosed kitchen - small transitional u-shaped enclosed kitchen idea in New York with a farmhouse sink, shaker cabinets, marble countertops, stainless steel appliances, no island and turquoise cabinets

After going through the tragedy of losing their home to a fire, Cherie Miller of CDH Designs and her family were having a difficult time finding a home they liked on a large enough lot. They found a builder that would work with their needs and incredibly small budget, even allowing them to do much of the work themselves. Cherie not only designed the entire home from the ground up, but she and her husband also acted as Project Managers. They custom designed everything from the layout of the interior - including the laundry room, kitchen and bathrooms; to the exterior. There's nothing in this home that wasn't specified by them.
CDH Designs
15 East 4th St
Emporium, PA 15834
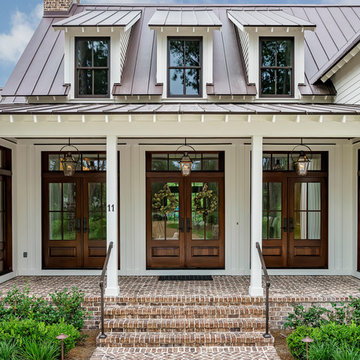
Photo: Tom Jenkins
TomJenkinsksFilms.com
Large country entryway photo in Atlanta with a dark wood front door
Large country entryway photo in Atlanta with a dark wood front door
Home Design Ideas

Sponsored
Columbus, OH
The Creative Kitchen Company
Franklin County's Kitchen Remodeling and Refacing Professional

Robert Canfield Photography
Inspiration for a mid-century modern white floor living room remodel in San Francisco with a brick fireplace and a corner fireplace
Inspiration for a mid-century modern white floor living room remodel in San Francisco with a brick fireplace and a corner fireplace
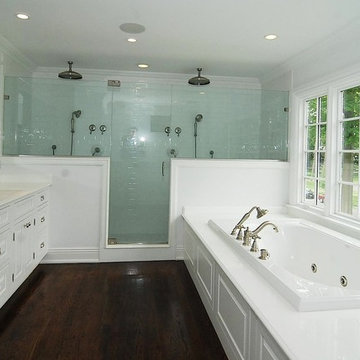
This master bath offers a shower for two, and overlooks a meadow-like park with a lake and fountains.
Photo: Greg Martz
Example of a classic double shower design in New York
Example of a classic double shower design in New York

The SW-110S is a relatively small bathtub with a modern curved oval design. All of our bathtubs are made of durable white stone resin composite and available in a matte or glossy finish. This tub combines elegance, durability, and convenience with its high quality construction and chic modern design. This cylinder shaped freestanding tub will surely be the center of attention and will add a modern feel to your new bathroom. Its height from drain to overflow will give you plenty of space and comfort to enjoy a relaxed soaking bathtub experience.
Item#: SW-110S
Product Size (inches): 63 L x 31.5 W x 21.3 H inches
Material: Solid Surface/Stone Resin
Color / Finish: Matte White (Glossy Optional)
Product Weight: 396.8 lbs
Water Capacity: 82 Gallons
Drain to Overflow: 13.8 Inches
FEATURES
This bathtub comes with: A complimentary pop-up drain (Does NOT include any additional piping). All of our bathtubs come equipped with an overflow. The overflow is built integral to the body of the bathtub and leads down to the drain assembly (provided for free). There is only one rough-in waste pipe necessary to drain both the overflow and drain assembly (no visible piping). Please ensure that all of the seals are tightened properly to prevent leaks before completing installation.
If you require an easier installation for our free standing bathtubs, look into purchasing the Bathtub Rough-In Drain Kit for Freestanding Bathtubs.
3216






