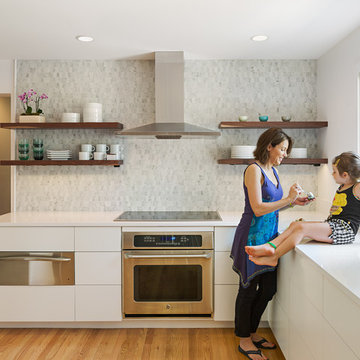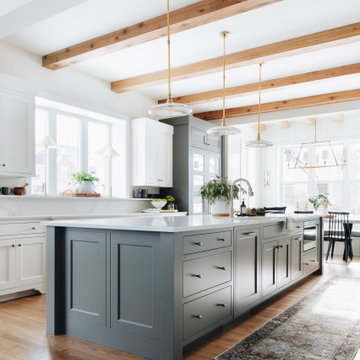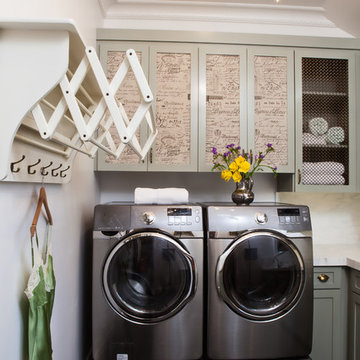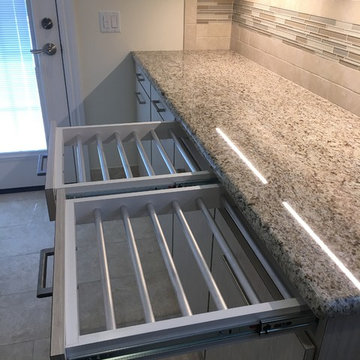Home Design Ideas

Living room - large contemporary formal and open concept medium tone wood floor living room idea in Salt Lake City with white walls, a standard fireplace, a stone fireplace and no tv

This new traditional kitchen with an earth-tone palette, boasts a large island with cooktop, oven and surround seating. Whether it's family or friends, all can gather around to enjoy the cooking and dining experience. Starmark shaker-style custom cabinets, herringbone backsplash and Rosslyn Cambria quartz adorn the perimeter walls. The island boasts Starmark shaker-style custom cabinets and Windermere Cambria quartz. Hardware, faucet and sink selections have oil-rubbed bronze finishes. Photography by Michael Giragosian

Example of a transitional 3/4 white tile and subway tile gray floor and single-sink alcove shower design in Portland with recessed-panel cabinets, white cabinets, a two-piece toilet, white walls, a drop-in sink, marble countertops, a hinged shower door, gray countertops and a built-in vanity
Find the right local pro for your project

GC: Osborne Construction
Architect: C2 Architecture
Design: Kole Made.
Custom Woodwork + Cabinetry: Loubier Design.
http://www.kolemade.com/ http://www.c2-architecture.com/ http://kirk-loubier.squarespace.com/
Photo Credit: http://www.samoberter.com/

http://belairphotography.com/contact.html
Inspiration for a timeless eat-in kitchen remodel in Los Angeles with a farmhouse sink, glass-front cabinets, white cabinets, white backsplash and subway tile backsplash
Inspiration for a timeless eat-in kitchen remodel in Los Angeles with a farmhouse sink, glass-front cabinets, white cabinets, white backsplash and subway tile backsplash
Reload the page to not see this specific ad anymore

Inspiration for a large farmhouse l-shaped dark wood floor kitchen remodel in Salt Lake City with white cabinets, white backsplash, black appliances, an island and gray countertops

Custom built-ins designed to hold a record collection and library of books. The fireplace got a facelift with a fresh mantle and tile surround.
Inspiration for a large 1950s open concept porcelain tile and black floor family room library remodel in DC Metro with white walls, a standard fireplace, a tile fireplace and a wall-mounted tv
Inspiration for a large 1950s open concept porcelain tile and black floor family room library remodel in DC Metro with white walls, a standard fireplace, a tile fireplace and a wall-mounted tv

This vanity comes from something of a dream home! What woman wouldn't be happy with something like this?
Alcove shower - mid-sized farmhouse master ceramic tile and black floor alcove shower idea in Other with dark wood cabinets, a one-piece toilet, gray walls, a drop-in sink, marble countertops, a hinged shower door and recessed-panel cabinets
Alcove shower - mid-sized farmhouse master ceramic tile and black floor alcove shower idea in Other with dark wood cabinets, a one-piece toilet, gray walls, a drop-in sink, marble countertops, a hinged shower door and recessed-panel cabinets

European charm meets a fully modern and super functional kitchen. This beautiful light and airy setting is perfect for cooking and entertaining. Wood beams and dark floors compliment the oversized island with farmhouse sink. Custom cabinetry is designed specifically with the cook in mind, featuring great storage and amazing extras.
James Kruger, Landmark Photography & Design, LLP.
Learn more about our showroom and kitchen and bath design: http://www.mingleteam.com

Michael Lowry Photography
Transitional formal dark wood floor living room photo in Orlando with white walls, a standard fireplace, a stone fireplace and no tv
Transitional formal dark wood floor living room photo in Orlando with white walls, a standard fireplace, a stone fireplace and no tv

The arbor over the swing is intended to shade the sitting area in this hot yard as the sun comes from the left side of the swing. Evergreen Pandorea vines eventually grew over the top. The style mimicked that of the already existing pergola on the deck. The swing gives the family a resting place to watch people practicing on the putting green.
Reload the page to not see this specific ad anymore

Photo: Vicki Bodine
Example of a large cottage u-shaped medium tone wood floor eat-in kitchen design in New York with a farmhouse sink, beaded inset cabinets, white cabinets, white backsplash, stainless steel appliances, an island and marble countertops
Example of a large cottage u-shaped medium tone wood floor eat-in kitchen design in New York with a farmhouse sink, beaded inset cabinets, white cabinets, white backsplash, stainless steel appliances, an island and marble countertops

Jordan Bentley / Bentwater Studio
Example of a farmhouse u-shaped medium tone wood floor kitchen design in San Francisco with an undermount sink, shaker cabinets, white cabinets, white backsplash, subway tile backsplash, stainless steel appliances and an island
Example of a farmhouse u-shaped medium tone wood floor kitchen design in San Francisco with an undermount sink, shaker cabinets, white cabinets, white backsplash, subway tile backsplash, stainless steel appliances and an island
Home Design Ideas
Reload the page to not see this specific ad anymore

Nantucket Architectural Photography
Example of a large beach style master white tile and ceramic tile light wood floor bathroom design in Boston with white cabinets, granite countertops, white walls, an undermount sink and flat-panel cabinets
Example of a large beach style master white tile and ceramic tile light wood floor bathroom design in Boston with white cabinets, granite countertops, white walls, an undermount sink and flat-panel cabinets

Kitchen - huge traditional medium tone wood floor and brown floor kitchen idea in Jacksonville with raised-panel cabinets, white cabinets, multicolored backsplash, stainless steel appliances, an island, limestone countertops, porcelain backsplash and beige countertops

Lake Front Country Estate Outdoor Living, designed by Tom Markalunas, built by Resort Custom Homes. Photography by Rachael Boling.
Large elegant backyard stone patio photo in Other with a roof extension
Large elegant backyard stone patio photo in Other with a roof extension
728































