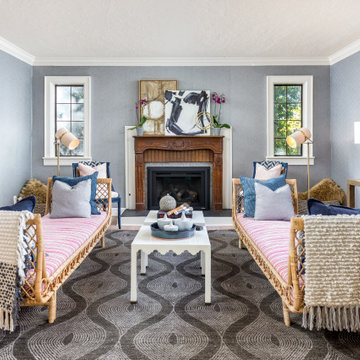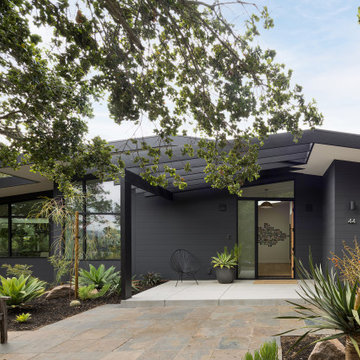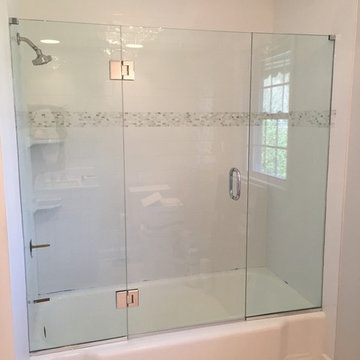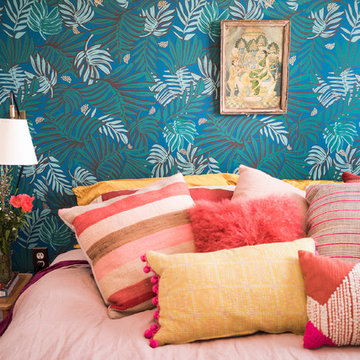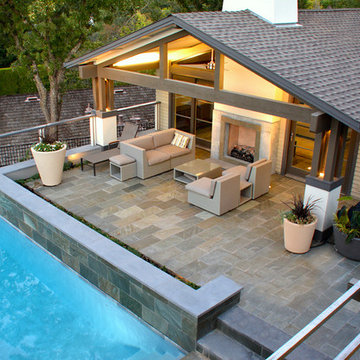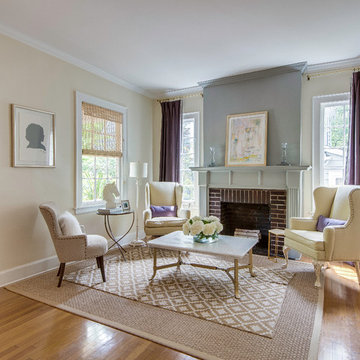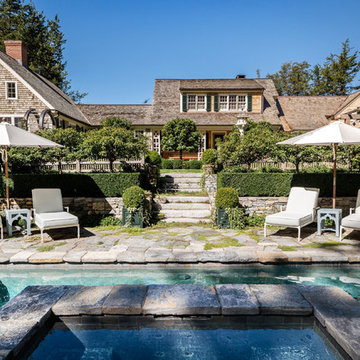Home Design Ideas

Craig Washburn
Example of a large cottage open concept light wood floor and brown floor living room design in Austin with gray walls, a standard fireplace and a stone fireplace
Example of a large cottage open concept light wood floor and brown floor living room design in Austin with gray walls, a standard fireplace and a stone fireplace
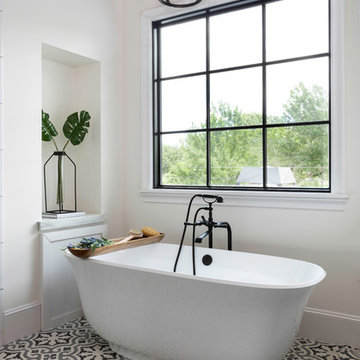
Freestanding bathtub - transitional master multicolored floor freestanding bathtub idea in Houston with beige walls
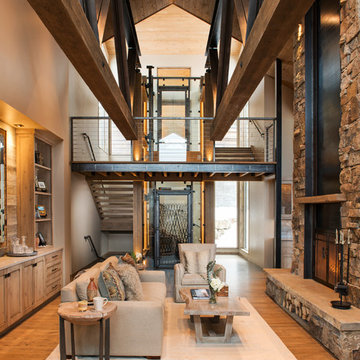
Whitney Kamman Photography
Mountain style open concept medium tone wood floor and brown floor living room photo in Other with beige walls, a standard fireplace and a stone fireplace
Mountain style open concept medium tone wood floor and brown floor living room photo in Other with beige walls, a standard fireplace and a stone fireplace
Find the right local pro for your project

Inspiration for a small timeless single-wall porcelain tile and black floor dedicated laundry room remodel in Minneapolis with wood countertops, yellow walls, a side-by-side washer/dryer and brown countertops
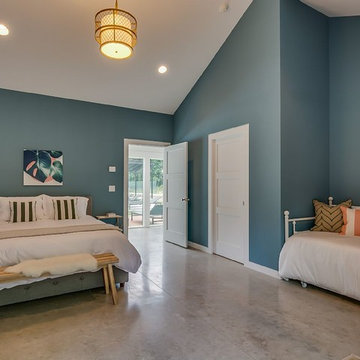
Apple Blossom Resort was a new-construction facility in which our team installed polished concrete floors. The floor coloring was kept natural to compliment the other natural materials that were implemented in the space. Aggregate exposure was brought to a mixture of cream and sand exposure (classes A & B). The floors were polished to a 200-grit finish (matte).
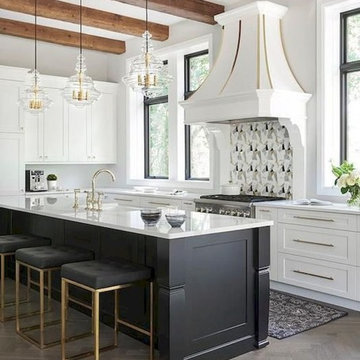
The gold accents in this kitchen really enhances the look of luxury!
Kitchen - transitional l-shaped medium tone wood floor and gray floor kitchen idea in San Francisco with white cabinets, white backsplash, an island, shaker cabinets, stainless steel appliances and white countertops
Kitchen - transitional l-shaped medium tone wood floor and gray floor kitchen idea in San Francisco with white cabinets, white backsplash, an island, shaker cabinets, stainless steel appliances and white countertops
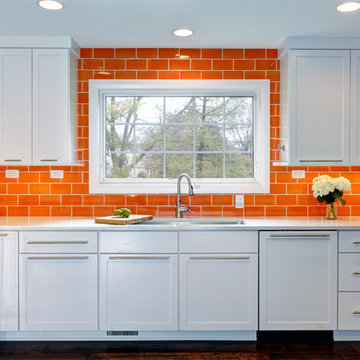
Sponsored
Columbus, OH
Dave Fox Design Build Remodelers
Columbus Area's Luxury Design Build Firm | 17x Best of Houzz Winner!

Calm and serene master with steam shower and double shower head. Low sheen walnut cabinets add warmth and color
Example of a large mid-century modern master gray tile and marble tile marble floor, gray floor and double-sink bathroom design in Chicago with furniture-like cabinets, medium tone wood cabinets, a one-piece toilet, gray walls, an undermount sink, quartz countertops, a hinged shower door, white countertops and a built-in vanity
Example of a large mid-century modern master gray tile and marble tile marble floor, gray floor and double-sink bathroom design in Chicago with furniture-like cabinets, medium tone wood cabinets, a one-piece toilet, gray walls, an undermount sink, quartz countertops, a hinged shower door, white countertops and a built-in vanity

Large trendy open concept porcelain tile and beige floor family room photo in Phoenix with beige walls, a ribbon fireplace, a concrete fireplace and a wall-mounted tv
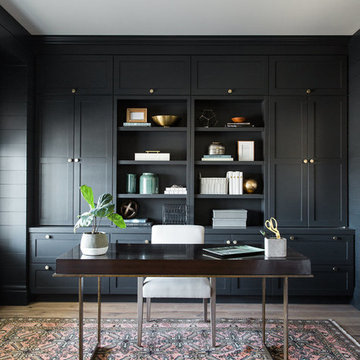
Inspiration for a transitional freestanding desk light wood floor home office remodel in Salt Lake City with gray walls

Sponsored
Hilliard, OH
Schedule a Free Consultation
Nova Design Build
Custom Premiere Design-Build Contractor | Hilliard, OH

Photos by Langdon Clay
Mid-sized country master slate floor bathroom photo in San Francisco with medium tone wood cabinets, flat-panel cabinets, gray walls, a two-piece toilet, an undermount sink and solid surface countertops
Mid-sized country master slate floor bathroom photo in San Francisco with medium tone wood cabinets, flat-panel cabinets, gray walls, a two-piece toilet, an undermount sink and solid surface countertops
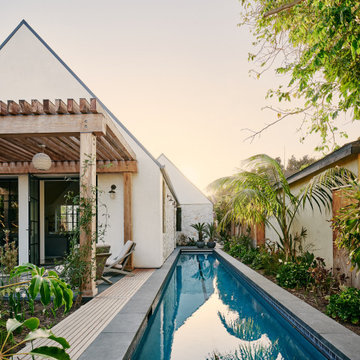
Rather than starting with an outcome in mind, this 1,400 square foot residence began from a polemic place - exploring shared conviction regarding the concentrated power of living with a smaller footprint. From the gabled silhouette to passive ventilation, the home captures the nostalgia for the past with the sustainable practices of the future.
While the exterior materials contrast a calm, minimal palette with the sleek lines of the gabled silhouette, the interior spaces embody a playful, artistic spirit. From the hand painted De Gournay wallpaper in the master bath to the rugged texture of the over-grouted limestone and Portuguese cobblestones, the home is an experience that encapsulates the unexpected and the timeless.
Home Design Ideas

Our client came to us with a desire to take an overgrown, neglected space and transform it into a clean contemporary backyard for the family to enjoy. Having had less than stellar experiences with other contractors, they wanted to find a trustworthy company; One that would complement their style and provide excellent communication. They saw a JRP banner at their son's baseball game at Westlake High School and decided to call. After meeting with the team, they knew JRP was the firm they needed to give their backyard a complete overhaul.
With a focus on sleek, clean lines, this contemporary backyard is captivating. The outdoor family room is a perfect blend of beauty, form, and function. JRP reworked the courtyard and dining area to create a space for the family to enjoy together. An outdoor pergola houses a media center and lounge. Restoration Hardware low profile furniture provides comfortable seating while maintaining a polished look. The adjacent barbecue is perfect for crafting up family dinners to enjoy amidst a Southern California sunset.
Before renovating, the landscaping was an unkempt mess that felt overwhelming. Synthetic grass and concrete decking was installed to give the backyard a fresh feel while offering easy maintenance. Gorgeous hardscaping takes the outdoor area to a whole new level. The resurfaced free-form pool joins to a lounge area that's perfect for soaking up the sun while watching the kids swim. Hedges and outdoor shrubs now maintain a clean, uniformed look.
A tucked-away area taken over by plants provided an opportunity to create an intimate outdoor dining space. JRP added wooden containers to accommodate touches of greenery that weren't overwhelming. Bold patterned statement flooring contrasts beautifully against a neutral palette. Additionally, our team incorporated a fireplace for a feel of coziness.
Once an overlooked space, the clients and their children are now eager to spend time outdoors together. This clean contemporary backyard renovation transformed what the client called "an overgrown jungle" into a space that allows for functional outdoor living and serene luxury.
Photographer: Andrew - OpenHouse VC
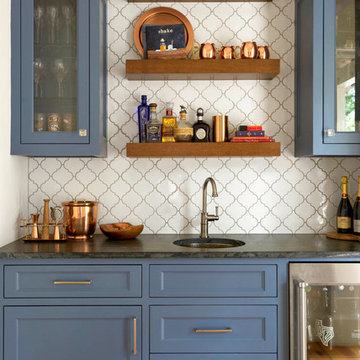
Inspiration for a cottage single-wall wet bar remodel in Dallas with an undermount sink, blue cabinets, white backsplash and glass-front cabinets
24

























