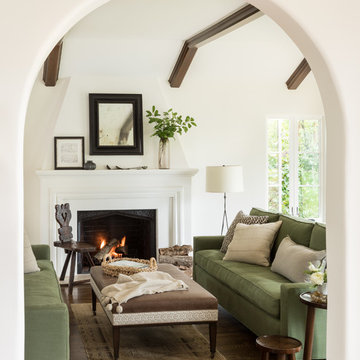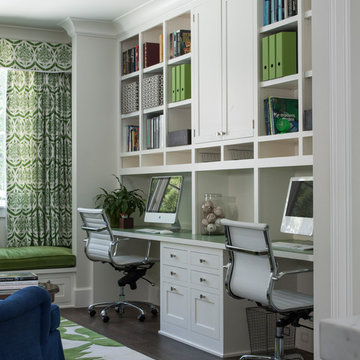Home Design Ideas

Collective Design + Furnishings
Dining room - transitional dark wood floor and brown floor dining room idea in Denver with white walls
Dining room - transitional dark wood floor and brown floor dining room idea in Denver with white walls

Allow the unique flame pattern of the Vector fireplace series to create a long-lasting focal point in your home.
Example of a large trendy light wood floor and brown floor bedroom design in Omaha with beige walls and a standard fireplace
Example of a large trendy light wood floor and brown floor bedroom design in Omaha with beige walls and a standard fireplace
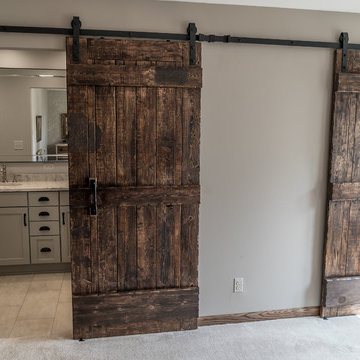
Benjamin Ryan Productions
Mid-sized country master porcelain tile and gray floor bathroom photo in Chicago with shaker cabinets, gray cabinets, an undermount sink and quartz countertops
Mid-sized country master porcelain tile and gray floor bathroom photo in Chicago with shaker cabinets, gray cabinets, an undermount sink and quartz countertops
Find the right local pro for your project

Photo: High Res Media
Build: AFT Construction
Design: E Interiors
Inspiration for a transitional u-shaped light wood floor and brown floor dedicated laundry room remodel in Phoenix with quartz countertops, shaker cabinets, green cabinets, a stacked washer/dryer, white countertops and multicolored walls
Inspiration for a transitional u-shaped light wood floor and brown floor dedicated laundry room remodel in Phoenix with quartz countertops, shaker cabinets, green cabinets, a stacked washer/dryer, white countertops and multicolored walls

White cabinets flanking the kitchen blend in with the walls, drawing the eye to the rustic open shelving and beautiful indigo-painted center island. The wooden stools and other natural accents add instant warmth.
Photo Credit - Jenn Verrier Photography @jennverrier

Foyer Area with gorgeous light fixture
Large trendy light wood floor and brown floor entryway photo in New York with white walls and a black front door
Large trendy light wood floor and brown floor entryway photo in New York with white walls and a black front door

Michael J Lee
Large transitional girl light wood floor and brown floor kids' room photo in New York with multicolored walls
Large transitional girl light wood floor and brown floor kids' room photo in New York with multicolored walls
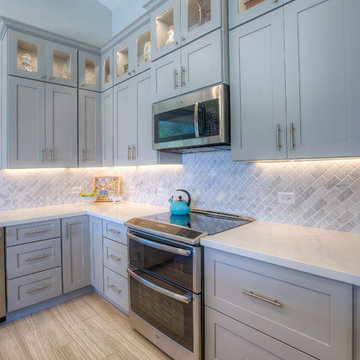
A complete renovation of this family home. The kitchen, master suite, and laundry room were all updated with a modern, open concept design and high-end finishes.

Mudroom - traditional light wood floor and beige floor mudroom idea in Philadelphia with multicolored walls

Zen Master Bath
Mid-sized asian master green tile and porcelain tile porcelain tile and brown floor bathroom photo in DC Metro with light wood cabinets, a one-piece toilet, green walls, a vessel sink, quartz countertops and a hinged shower door
Mid-sized asian master green tile and porcelain tile porcelain tile and brown floor bathroom photo in DC Metro with light wood cabinets, a one-piece toilet, green walls, a vessel sink, quartz countertops and a hinged shower door

Example of a mid-sized farmhouse l-shaped medium tone wood floor and brown floor eat-in kitchen design in Salt Lake City with white backsplash, stainless steel appliances, an island, a farmhouse sink, shaker cabinets, white cabinets, quartz countertops, subway tile backsplash and white countertops

Inspiration for a large transitional master black floor and porcelain tile freestanding bathtub remodel in San Diego with shaker cabinets, dark wood cabinets, white walls, an undermount sink and quartz countertops

Inspiration for a large country look-out vinyl floor and gray floor basement remodel in Detroit with gray walls
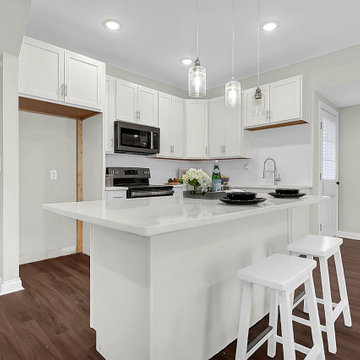
Sponsored
Columbus, OH
We Design, Build and Renovate
CHC & Family Developments
Industry Leading General Contractors in Franklin County, Ohio

Christian Garibaldi
Kids' room - mid-sized transitional girl carpeted and gray floor kids' room idea in New York with blue walls
Kids' room - mid-sized transitional girl carpeted and gray floor kids' room idea in New York with blue walls

Reagen Taylor
Eat-in kitchen - mid-sized mid-century modern l-shaped medium tone wood floor eat-in kitchen idea in Portland with an undermount sink, flat-panel cabinets, quartz countertops, blue backsplash, ceramic backsplash, stainless steel appliances, an island and medium tone wood cabinets
Eat-in kitchen - mid-sized mid-century modern l-shaped medium tone wood floor eat-in kitchen idea in Portland with an undermount sink, flat-panel cabinets, quartz countertops, blue backsplash, ceramic backsplash, stainless steel appliances, an island and medium tone wood cabinets

Inspiration for a large contemporary formal and open concept living room remodel in Other with beige walls, a ribbon fireplace, a tile fireplace and no tv
Home Design Ideas
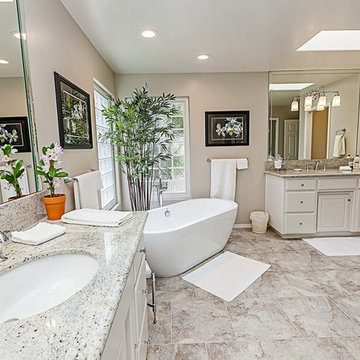
Sponsored
Galena, OH
Buckeye Restoration & Remodeling Inc.
Central Ohio's Premier Home Remodelers Since 1996

Richard Leo Johnson
Wall & Trim Color: Sherwin Williams - Extra White 7006
Chairs: CR Laine - Brooklyn Swivel Chair w/ Lenno-Indigo linen fabric
Pillows: Schumacher, Miles Reed - Celadon
Side Table: Farmhouse Pottery, Vermont Wood Stump - 18" White
Coffee Table: Vintage
Seagrass Rug & Runner: Design Materials Inc., Hilo w/ basket-weave linen trim in Mocha
Ladder: Asher + Rye, TineKHome
Throw Blanket: Asher + Rye, Distant Echo

Photography by Michael J. Lee
Large transitional master marble floor and white floor bathroom photo in Boston with recessed-panel cabinets, gray cabinets, a one-piece toilet, gray walls, an undermount sink, marble countertops, a hinged shower door and white countertops
Large transitional master marble floor and white floor bathroom photo in Boston with recessed-panel cabinets, gray cabinets, a one-piece toilet, gray walls, an undermount sink, marble countertops, a hinged shower door and white countertops
3400


























