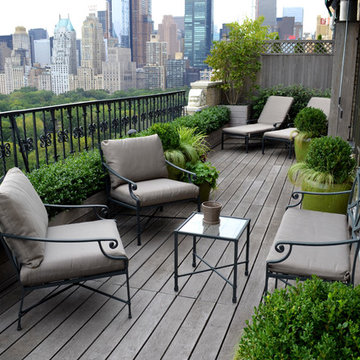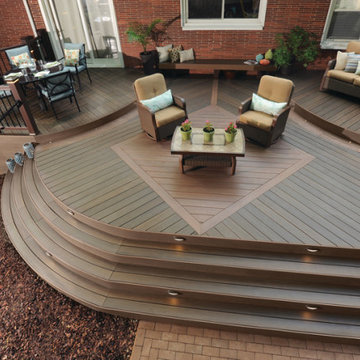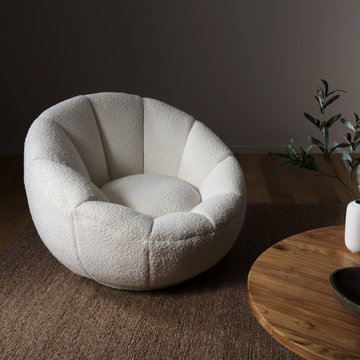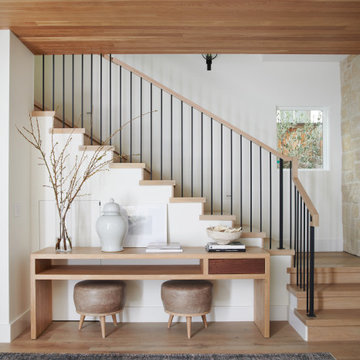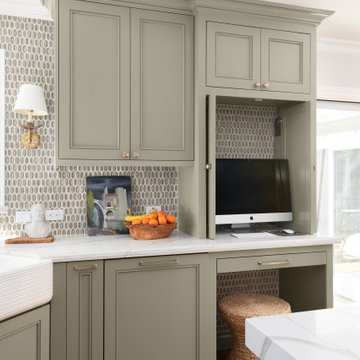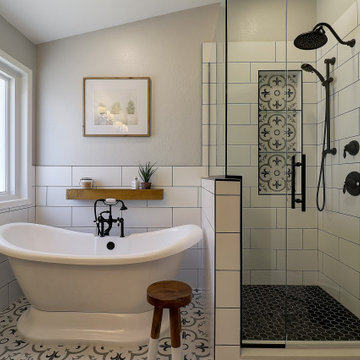Home Design Ideas
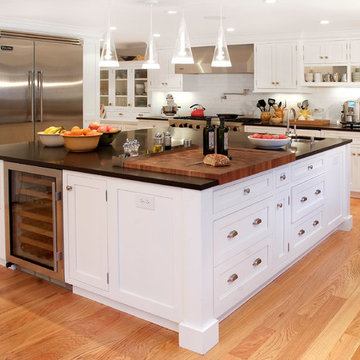
We introduced a new Kitchen to a 100 year old farmhouse in northern New Jersey. The family uses the Kitchen a lot, so it was important to introduce large work surfaces, and a variety of spaces. Most important is the introduction of an oversized work island with a sink, wine refrigerator, and built-in walnut cutting board. the cutting board has a slot for bread crumbs that lead to a small drawer with a removable tray for disposing the crumbs. The simple flat panel cabinets and modern light fixtures help integrate the updated Kitchen into a traditional farmhouse structure.

Traditional/ beach contempoary exterior
photo chris darnall
Small beach style white two-story vinyl gable roof photo in Orange County
Small beach style white two-story vinyl gable roof photo in Orange County

Photo by Ed Gohlich
Small traditional white one-story wood exterior home idea in San Diego with a shingle roof
Small traditional white one-story wood exterior home idea in San Diego with a shingle roof
Find the right local pro for your project

Landscaping done by Annapolis Landscaping ( www.annapolislandscaping.com)
Patio done by Beautylandscaping (www.beautylandscaping.com)
Example of a large classic backyard stone patio design in DC Metro with a gazebo
Example of a large classic backyard stone patio design in DC Metro with a gazebo

An industrial modern design + build project placed among the trees at the top of a hill. More projects at www.IversonSignatureHomes.com
2012 KaDa Photography
Reload the page to not see this specific ad anymore
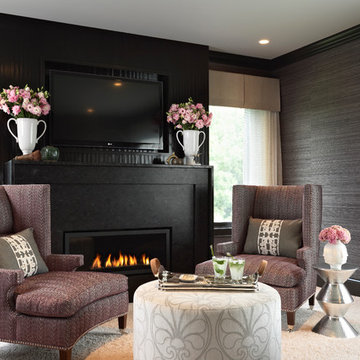
Design and furnishings by Lucy Interior Design; Architect: Kell Architects; Contractor: House Dressing; Photographer: Susan Gilmore
www.lucyinteriordesign.com | 612.339.2225

Grand architecturally detailed stone family home. Each interior uniquely customized.
Architect: Mike Sharrett of Sharrett Design
Interior Designer: Laura Ramsey Engler of Ramsey Engler, Ltd.
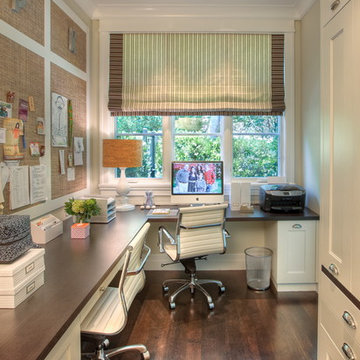
Mark Schwartz Photography
Inspiration for a transitional built-in desk home office remodel in San Francisco
Inspiration for a transitional built-in desk home office remodel in San Francisco

Nestled into sloping topography, the design of this home allows privacy from the street while providing unique vistas throughout the house and to the surrounding hill country and downtown skyline. Layering rooms with each other as well as circulation galleries, insures seclusion while allowing stunning downtown views. The owners' goals of creating a home with a contemporary flow and finish while providing a warm setting for daily life was accomplished through mixing warm natural finishes such as stained wood with gray tones in concrete and local limestone. The home's program also hinged around using both passive and active green features. Sustainable elements include geothermal heating/cooling, rainwater harvesting, spray foam insulation, high efficiency glazing, recessing lower spaces into the hillside on the west side, and roof/overhang design to provide passive solar coverage of walls and windows. The resulting design is a sustainably balanced, visually pleasing home which reflects the lifestyle and needs of the clients.
Photography by Andrew Pogue
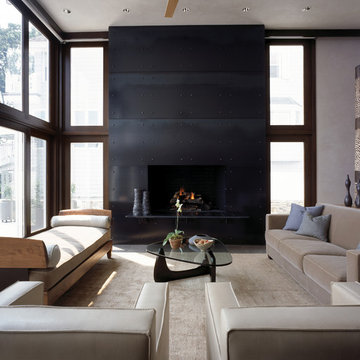
Photo credit: Robert Benson Photography
Example of a minimalist living room design in New York with a metal fireplace
Example of a minimalist living room design in New York with a metal fireplace

A dynamic and multifaceted entertaining area, this kitchen is the center for family gatherings and its open floor plan is conducive to entertaining. The kitchen was designed to accomodate two cooks, and the small island is the perfect place for food preparation while family and guests interact with the host. The informal dining area was enlarged to create a functional eating area, and the space now incorporates a sliding French door that provides easy access to the new rear deck. Skylights that change color on demand to diminish strong, unwanted sunlight were also incorporated in the revamped dining area. A peninsula area located off of the main kitchen and dining room creates a great space for additional entertaining and storage.
Character cherry cabinetry, tiger wood hardwood flooring, and dry stack running bond slate backsplash make bold statements within the space. The island top is a 3" thick Brazilian cherry end grain top, and the brushed black ash granite countertops elsewhere in the kitchen create a beautiful contrast against the cabinetry. A buffet area was incorporated into the adjoining family room to create a flow from space to space and to provide additional storage and a dry bar. Here the character cherry was maintained in the center part of the cabinetry and is flanked by a knotty maple to add more visual interest. The center backsplash is an onyx slate set in a basketweave pattern which is juxtaposed by cherry bead board on either side.
The use of a variety of natural materials lends itself to the rustic style, while the cabinetry style, decorative light fixtures, and open layout provide the space with a contemporary twist. Here bold statements blend with subtle details to create a warm, welcoming, and eclectic space.
Reload the page to not see this specific ad anymore
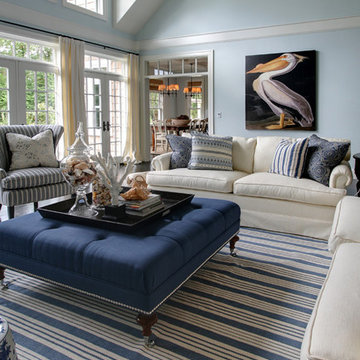
Inspiration for a large coastal enclosed dark wood floor living room remodel in Portland with blue walls
Home Design Ideas
Reload the page to not see this specific ad anymore

Black and White bathroom with forest green vanity cabinets.
Example of a mid-sized farmhouse master white tile and porcelain tile porcelain tile, white floor, single-sink and wallpaper bathroom design in Denver with recessed-panel cabinets, green cabinets, a two-piece toilet, white walls, an undermount sink, quartz countertops, a hinged shower door, white countertops and a built-in vanity
Example of a mid-sized farmhouse master white tile and porcelain tile porcelain tile, white floor, single-sink and wallpaper bathroom design in Denver with recessed-panel cabinets, green cabinets, a two-piece toilet, white walls, an undermount sink, quartz countertops, a hinged shower door, white countertops and a built-in vanity

The homeowners wanted to open up their living and kitchen area to create a more open plan. We relocated doors and tore open a wall to make that happen. New cabinetry and floors where installed and the ceiling and fireplace where painted. This home now functions the way it should for this young family!

Our Chicago design-build team used timeless design elements like black-and-white with touches of wood in this bathroom renovation.
---
Project designed by Skokie renovation firm, Chi Renovations & Design - general contractors, kitchen and bath remodelers, and design & build company. They serve the Chicago area, and it's surrounding suburbs, with an emphasis on the North Side and North Shore. You'll find their work from the Loop through Lincoln Park, Skokie, Evanston, Wilmette, and all the way up to Lake Forest.
For more about Chi Renovation & Design, click here: https://www.chirenovation.com/
2056


























