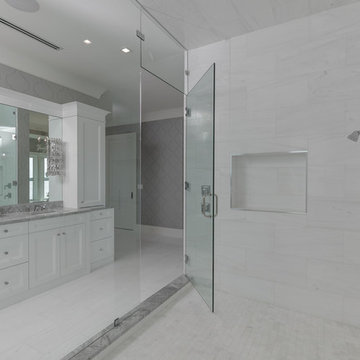Contemporary Home Design Ideas

Jeri Koegel
Trendy black floor multiuse home gym photo in Orange County with white walls
Trendy black floor multiuse home gym photo in Orange County with white walls

@Amber Frederiksen Photography
Large trendy open concept carpeted family room photo in Miami with white walls, a ribbon fireplace, a stone fireplace and a wall-mounted tv
Large trendy open concept carpeted family room photo in Miami with white walls, a ribbon fireplace, a stone fireplace and a wall-mounted tv
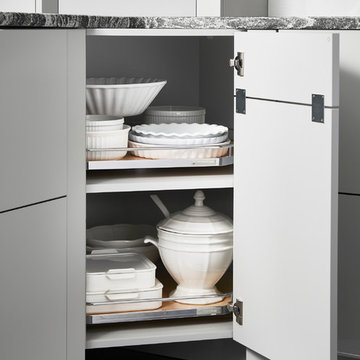
Kitchen - mid-sized contemporary u-shaped dark wood floor kitchen idea in Boston with an undermount sink, flat-panel cabinets, white cabinets, granite countertops, white backsplash, glass sheet backsplash and stainless steel appliances
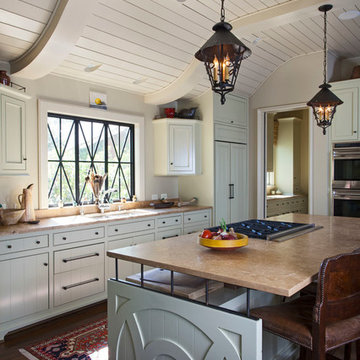
Jim Schmid Photography
Inspiration for a large contemporary dark wood floor enclosed kitchen remodel in Charlotte with an undermount sink, beaded inset cabinets, white cabinets, beige backsplash, stainless steel appliances and an island
Inspiration for a large contemporary dark wood floor enclosed kitchen remodel in Charlotte with an undermount sink, beaded inset cabinets, white cabinets, beige backsplash, stainless steel appliances and an island
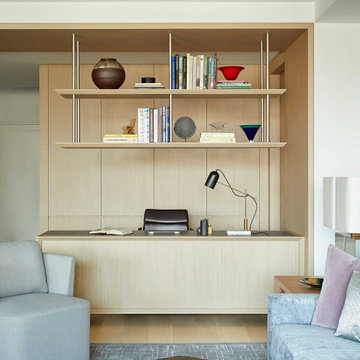
On this project, a bright and modern apartment on central park west, we were fortunate enough to have already established a strong working relationship with the architect. having collaborated on a number of projects in the past, we were already acquainted with working as a team, which allowed us to hit the ground running.
Our interior design service area is all of New York City including the Upper East Side and Upper West Side, as well as the Hamptons, Scarsdale, Mamaroneck, Rye, Rye City, Edgemont, Harrison, Bronxville, and Greenwich CT.
For more about Darci Hether, click here: https://darcihether.com/
To learn more about this project, click here: https://darcihether.com/portfolio/bespoke-interior-design-central-park-west-nyc/

Inspiration for a contemporary beige floor pivot front door remodel in Phoenix with white walls and a medium wood front door

Walnut Handrail w/piano finish
Inspiration for a large contemporary glass curved open staircase remodel in New York
Inspiration for a large contemporary glass curved open staircase remodel in New York
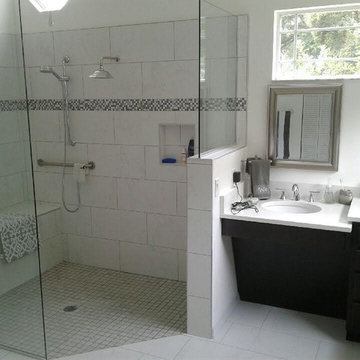
Large trendy master white tile and porcelain tile porcelain tile and white floor bathroom photo in Orlando with recessed-panel cabinets, dark wood cabinets, white walls, an undermount sink and solid surface countertops

Inspiration for a huge contemporary l-shaped ceramic tile, gray floor and wood ceiling open concept kitchen remodel in Los Angeles with flat-panel cabinets, gray cabinets, an island, a double-bowl sink, marble countertops, gray backsplash, stone slab backsplash, stainless steel appliances and gray countertops

Mid-sized trendy 3/4 white tile and subway tile ceramic tile and white floor doorless shower photo in Atlanta with flat-panel cabinets, turquoise cabinets, beige walls, granite countertops, a hinged shower door, white countertops and an undermount sink
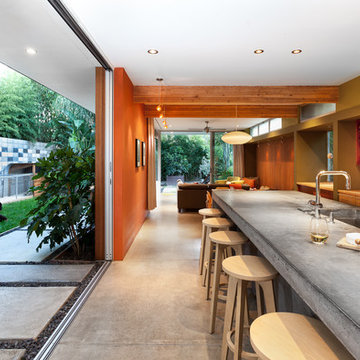
Kat Alves
Design: Serrao Architecture + Design
Example of a mid-sized trendy open concept kitchen design in Sacramento with a single-bowl sink, concrete countertops and an island
Example of a mid-sized trendy open concept kitchen design in Sacramento with a single-bowl sink, concrete countertops and an island

A new Seattle modern house designed by chadbourne + doss architects houses a couple and their 18 bicycles. 3 floors connect indoors and out and provide panoramic views of Lake Washington.
photo by Benjamin Benschneider

Featuring a classic H-shaped plan and minimalist details, the Winston was designed with the modern family in mind. This home carefully balances a sleek and uniform façade with more contemporary elements. This balance is noticed best when looking at the home on axis with the front or rear doors. Simple lap siding serve as a backdrop to the careful arrangement of windows and outdoor spaces. Stepping through a pair of natural wood entry doors gives way to sweeping vistas through the living and dining rooms. Anchoring the left side of the main level, and on axis with the living room, is a large white kitchen island and tiled range surround. To the right, and behind the living rooms sleek fireplace, is a vertical corridor that grants access to the upper level bedrooms, main level master suite, and lower level spaces. Serving as backdrop to this vertical corridor is a floor to ceiling glass display room for a sizeable wine collection. Set three steps down from the living room and through an articulating glass wall, the screened porch is enclosed by a retractable screen system that allows the room to be heated during cold nights. In all rooms, preferential treatment is given to maximize exposure to the rear yard, making this a perfect lakefront home.

Our clients decided to take their childhood home down to the studs and rebuild into a contemporary three-story home filled with natural light. We were struck by the architecture of the home and eagerly agreed to provide interior design services for their kitchen, three bathrooms, and general finishes throughout. The home is bright and modern with a very controlled color palette, clean lines, warm wood tones, and variegated tiles.
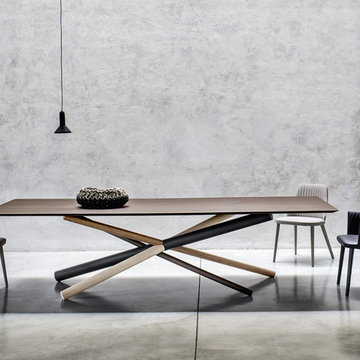
Near Italy’s northeast border lies the small town of Moimacco. Once an important stop along ancient trade routes, today, all of the modern furnishings offered by the Italian design house Bross are crafted in the quaint Italian town. Hallmarks of the Bross line of contemporary furniture are an attention to detail and a careful selection of quality materials, in particular, fine European woods. The Bross focus on fine craftsmanship lends an appealing, organic element to homes decorated in the modern interior design style.
The company’s commitment to producing high quality modern furniture has attracted some of the finest designers, including Paolo Piva, Gerd Lange, Enzo Berti, Laprell and Althaus and Ennio Arosio. The room service 360° collection of Bross furnishings includes buffets, consoles and dining and coffee tables that demonstrate the extraordinary technical prowess and artistic vision of these world-renowned designers. Bross is the perfect choice for contemporary homes.
Welcome to room service 360°, the premier destination for the world’s finest modern furniture. As an authorized dealer of the most respected furniture manufacturers in Europe, room service 360° is uniquely positioned to offer the most complete, most comprehensive and most exclusive collections of custom contemporary and modern furniture available on the market today. From world renowned designers at Bonaldo, Cattelan Italia, Fiam Italia, Foscarini, Gamma Arredamenti, Pianca, Presotto Italia, Tonelli and Tonin Casa, only the finest Italian furniture collections are represented at room service 360°.
On our website you will find the latest collections from top European contemporary/modern furniture designers, leading Italian furniture manufacturers and many exclusive products. We are also proud and excited to offer our interior design blog as an ongoing resource for design fanatics, curious souls and anyone who is looking to be inspired.
In our Philadelphia showroom we carefully select our products and change them frequently to provide our customers with the best possible mix through which they can envision their room’s décor and their life. This is the reason why many of our customers (thank you all!!!) travel for hours, and some fly to our store. This is the reason why we have earned the privilege to be the starting point for modern living for many of you.
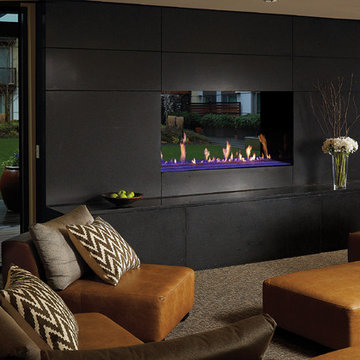
travis industries - DaVinci Fireplace
48" x 72" See-Thru Indoor/Outdoor
Example of a mid-sized trendy formal and open concept light wood floor living room design in Bridgeport with gray walls, a ribbon fireplace and no tv
Example of a mid-sized trendy formal and open concept light wood floor living room design in Bridgeport with gray walls, a ribbon fireplace and no tv
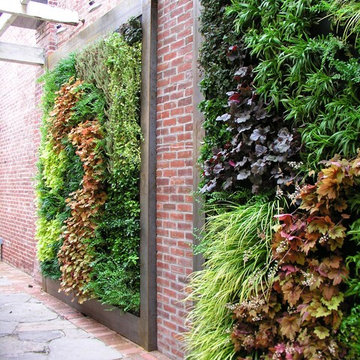
Two 9' L x 9'H EcoWalls planted with hardy perennials, surrounded by a corten frame.
Inspiration for a contemporary landscaping in Philadelphia.
Inspiration for a contemporary landscaping in Philadelphia.

Skylight floods the master bath with natural light. Porcelain wall tiles by Heath Ceramics. Photo by Scott Hargis.
Large trendy master porcelain tile porcelain tile and gray floor bathroom photo in San Francisco with flat-panel cabinets, medium tone wood cabinets, an undermount sink, quartz countertops and white countertops
Large trendy master porcelain tile porcelain tile and gray floor bathroom photo in San Francisco with flat-panel cabinets, medium tone wood cabinets, an undermount sink, quartz countertops and white countertops

Trendy gray floor, single-sink, exposed beam, vaulted ceiling and wood ceiling bathroom photo in Other with flat-panel cabinets, white cabinets, white walls, an undermount sink, a hinged shower door, white countertops and a floating vanity
Contemporary Home Design Ideas
40

























