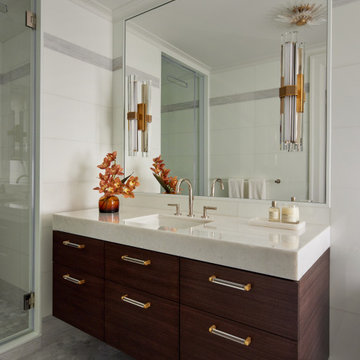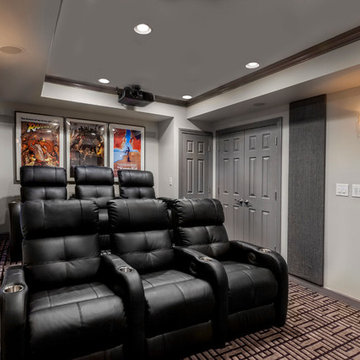Contemporary Home Design Ideas
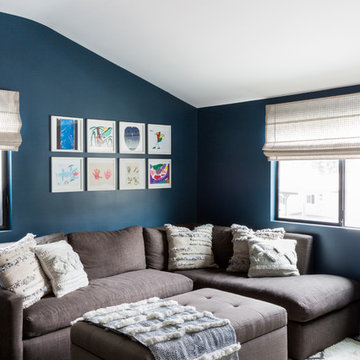
Inspiration for a small contemporary open concept dark wood floor and brown floor living room remodel in Los Angeles with blue walls
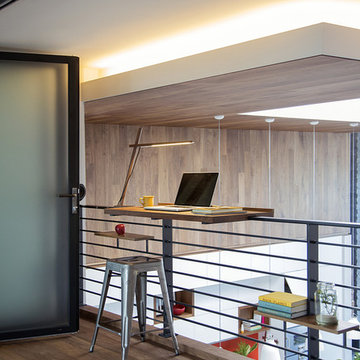
Modern loft. Surfaces built into the new railing atop the stair create a functional work area with a fantastic view and clear shot to the play space below. A wall separating the master bedroom from the double height living space was replaced with a folding glass door to open the bedroom to the living space while still allowing for both visual and acoustical privacy.
Photos by Eric Roth.
Construction by Ralph S. Osmond Company.
Green architecture by ZeroEnergy Design. http://www.zeroenergy.com
Find the right local pro for your project

Reagen Taylor Photography
Mid-sized trendy single-wall light wood floor and brown floor seated home bar photo in Chicago with an undermount sink, black cabinets, quartz countertops, white backsplash and gray countertops
Mid-sized trendy single-wall light wood floor and brown floor seated home bar photo in Chicago with an undermount sink, black cabinets, quartz countertops, white backsplash and gray countertops

Kitchen By 2id Interiors
Photo Credits Emilio Collavino
Kitchen pantry - large contemporary galley ceramic tile and white floor kitchen pantry idea in Miami with a single-bowl sink, flat-panel cabinets, medium tone wood cabinets, marble countertops, white backsplash, marble backsplash, stainless steel appliances, an island and white countertops
Kitchen pantry - large contemporary galley ceramic tile and white floor kitchen pantry idea in Miami with a single-bowl sink, flat-panel cabinets, medium tone wood cabinets, marble countertops, white backsplash, marble backsplash, stainless steel appliances, an island and white countertops
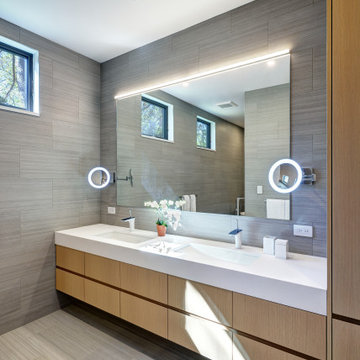
Large trendy master gray tile and porcelain tile porcelain tile, gray floor and double-sink bathroom photo in Philadelphia with flat-panel cabinets, medium tone wood cabinets, an undermount sink, white countertops and a floating vanity

Sponsored
Over 300 locations across the U.S.
Schedule Your Free Consultation
Ferguson Bath, Kitchen & Lighting Gallery
Ferguson Bath, Kitchen & Lighting Gallery

Example of a mid-sized trendy 3/4 green tile and ceramic tile white floor and ceramic tile double shower design in San Francisco with flat-panel cabinets, beige cabinets, a wall-mount toilet, white walls, solid surface countertops, a hinged shower door, white countertops and an integrated sink
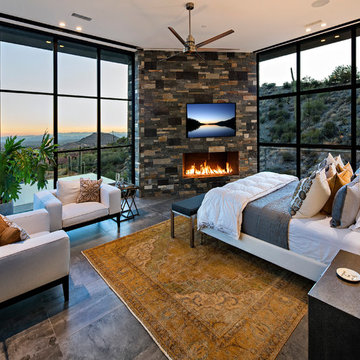
Nestled in its own private and gated 10 acre hidden canyon this spectacular home offers serenity and tranquility with million dollar views of the valley beyond. Walls of glass bring the beautiful desert surroundings into every room of this 7500 SF luxurious retreat. Thompson photographic

Bathroom featuring black honeycomb floor tile with white grout and white subway tile with black grout for shower walls. Accented by black bathroom fixtures and a wood floating vanity.
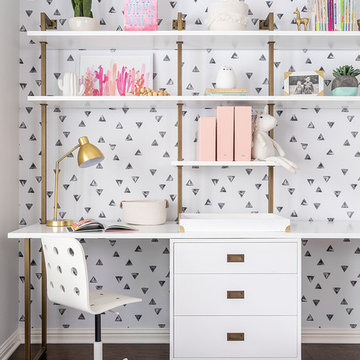
Merrick Ales Photography
Example of a trendy girl dark wood floor kids' room design in Austin with multicolored walls
Example of a trendy girl dark wood floor kids' room design in Austin with multicolored walls

Fully integrated Signature Estate featuring Creston controls and Crestron panelized lighting, and Crestron motorized shades and draperies, whole-house audio and video, HVAC, voice and video communication atboth both the front door and gate. Modern, warm, and clean-line design, with total custom details and finishes. The front includes a serene and impressive atrium foyer with two-story floor to ceiling glass walls and multi-level fire/water fountains on either side of the grand bronze aluminum pivot entry door. Elegant extra-large 47'' imported white porcelain tile runs seamlessly to the rear exterior pool deck, and a dark stained oak wood is found on the stairway treads and second floor. The great room has an incredible Neolith onyx wall and see-through linear gas fireplace and is appointed perfectly for views of the zero edge pool and waterway. The center spine stainless steel staircase has a smoked glass railing and wood handrail.
Photo courtesy Royal Palm Properties
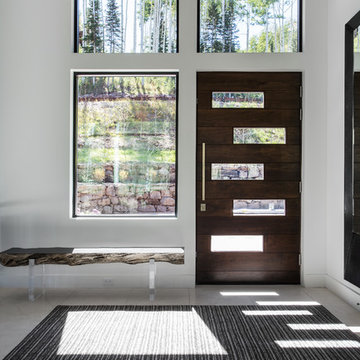
Entryway - contemporary entryway idea in Salt Lake City with white walls and a dark wood front door

Sponsored
Columbus, OH
The Creative Kitchen Company
Franklin County's Kitchen Remodeling and Refacing Professional
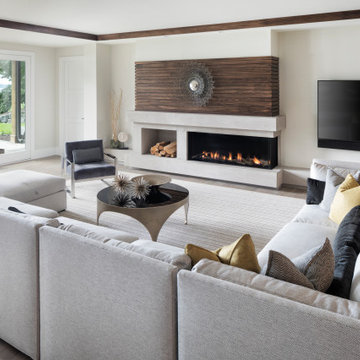
Family room - large contemporary open concept medium tone wood floor and brown floor family room idea in Minneapolis with white walls, a ribbon fireplace and a wall-mounted tv
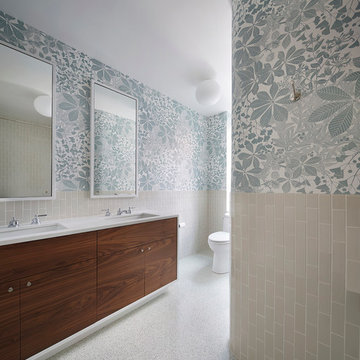
Children's Bath.
Custom wallpaper by Marthe Armitage.
American black oak floating vanity.
Poured in place terrazzo floor.
Photo: Mikiko Kikuyama
Example of a trendy beige tile and ceramic tile bathroom design in New York with flat-panel cabinets, dark wood cabinets, multicolored walls, an undermount sink, a one-piece toilet and solid surface countertops
Example of a trendy beige tile and ceramic tile bathroom design in New York with flat-panel cabinets, dark wood cabinets, multicolored walls, an undermount sink, a one-piece toilet and solid surface countertops

Porcelain tile with wood grain
4" canned recessed lighting
Carerra marble
Waterfall Island
#buildboswell
Open concept kitchen - huge contemporary u-shaped porcelain tile open concept kitchen idea in Los Angeles with flat-panel cabinets, dark wood cabinets, white backsplash, stone slab backsplash, an island, a single-bowl sink and marble countertops
Open concept kitchen - huge contemporary u-shaped porcelain tile open concept kitchen idea in Los Angeles with flat-panel cabinets, dark wood cabinets, white backsplash, stone slab backsplash, an island, a single-bowl sink and marble countertops
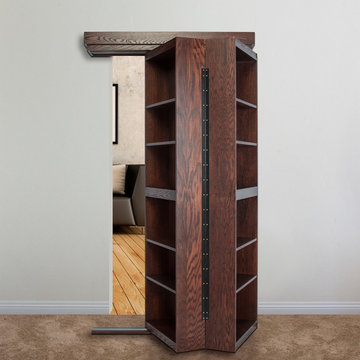
Hidden Door Wood Bookcase Opening
Large trendy entryway photo in New York with a dark wood front door
Large trendy entryway photo in New York with a dark wood front door
Contemporary Home Design Ideas
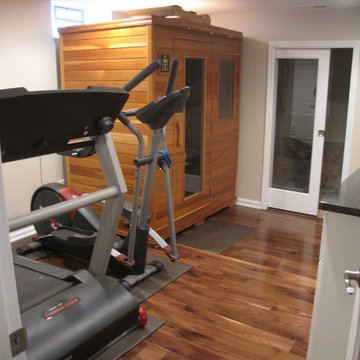
Sponsored
Delaware, OH
Buckeye Basements, Inc.
Central Ohio's Basement Finishing ExpertsBest Of Houzz '13-'21
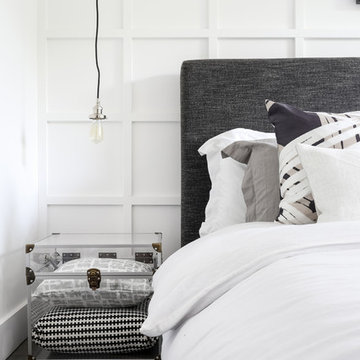
Trendy medium tone wood floor and gray floor bedroom photo in New York with white walls

A Modern Contemporary Home in the Boise Foothills. Anchored to the hillside with a strong datum line. This home sites on the axis of the winter solstice and also features a bisection of the site by the alignment of Capitol Boulevard through a keyhole sculpture across the drive.
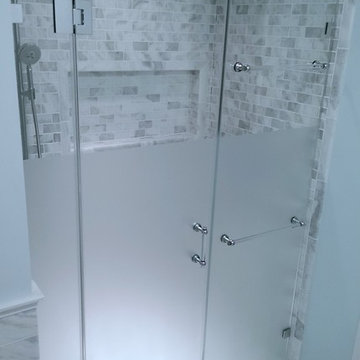
Corner shower - contemporary black and white tile corner shower idea in Baltimore
160

























