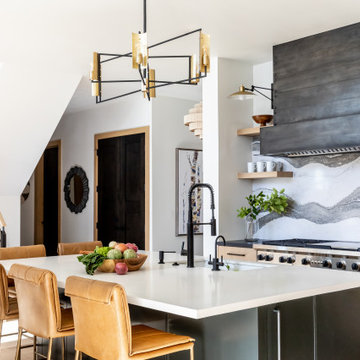Contemporary Home Design Ideas
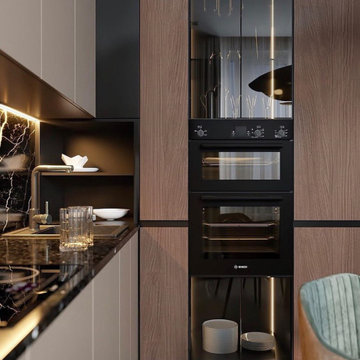
Example of a mid-sized trendy l-shaped light wood floor and brown floor enclosed kitchen design in Columbus with an undermount sink, flat-panel cabinets, light wood cabinets, granite countertops, black backsplash, stone slab backsplash, black appliances and black countertops
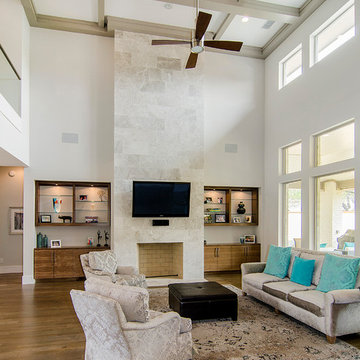
Inspiration for a contemporary open concept medium tone wood floor family room remodel in Dallas with a standard fireplace and a wall-mounted tv

Reed Brown Photography
Laundry room - contemporary galley white floor laundry room idea in Nashville with an undermount sink, flat-panel cabinets, blue cabinets, white walls and white countertops
Laundry room - contemporary galley white floor laundry room idea in Nashville with an undermount sink, flat-panel cabinets, blue cabinets, white walls and white countertops
Find the right local pro for your project

Dramatic guest bathroom with soaring angled ceilings, oversized walk-in shower, floating vanity, and extra tall mirror. A muted material palette is used to focus attention to natural light and matte black accents. A simple pendant light offers a soft glow.

Though DIY living room makeovers and bedroom redecorating can be an exciting undertaking, these projects often wind up uncompleted and with less than satisfactory results. This was the case with our client, a young professional in his early 30’s who purchased his first apartment and tried to decorate it himself. Short on interior décor ideas and unhappy with the results, he decided to hire an interior designer, turning to Décor Aid to transform his one-bedroom into a classy, adult space. Our client already had invested in several key pieces of furniture, so our Junior Designer worked closely with him to incorporate the existing furnishings into the new design and give them new life.
Though the living room boasted high ceilings, the space was narrow, so they ditched the client’s sectional in place of a sleek leather sofa with a smaller footprint. They replaced the dark gray living room paint and drab brown bedroom paint with a white wall paint color to make the apartment feel larger. Our designer introduced chrome accents, in the form of a Deco bar cart, a modern chandelier, and a campaign-style nightstand, to create a sleek, contemporary design. Leather furniture was used in both the bedroom and living room to add a masculine feel to the home refresh.
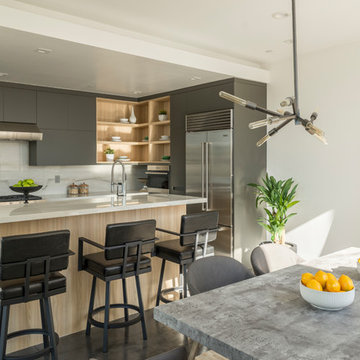
Eat-in kitchen - contemporary l-shaped gray floor eat-in kitchen idea in Los Angeles with flat-panel cabinets, gray cabinets, stainless steel appliances, an island and white countertops

Marc Mauldin Photography, Inc.
Trendy galley medium tone wood floor and gray floor kitchen photo in Atlanta with an undermount sink, flat-panel cabinets, light wood cabinets, black backsplash, paneled appliances, an island and white countertops
Trendy galley medium tone wood floor and gray floor kitchen photo in Atlanta with an undermount sink, flat-panel cabinets, light wood cabinets, black backsplash, paneled appliances, an island and white countertops

Sponsored
Over 300 locations across the U.S.
Schedule Your Free Consultation
Ferguson Bath, Kitchen & Lighting Gallery
Ferguson Bath, Kitchen & Lighting Gallery

Nursery - mid-sized contemporary boy medium tone wood floor, brown floor, wallpaper ceiling and wallpaper nursery idea in Houston with blue walls
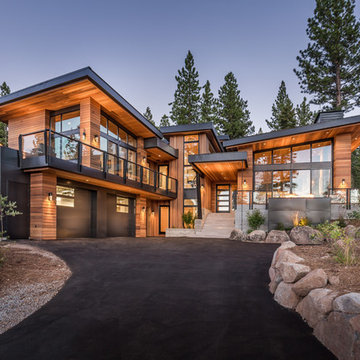
Inspiration for a contemporary brown two-story wood house exterior remodel in Sacramento with a shed roof

Modern linear kitchen is lit by natural light coming in via a clerestory window above the cabinetry.
Open concept kitchen - large contemporary l-shaped medium tone wood floor and brown floor open concept kitchen idea in Austin with flat-panel cabinets, white backsplash, stainless steel appliances, an island, quartz countertops, a drop-in sink, ceramic backsplash, beige countertops and dark wood cabinets
Open concept kitchen - large contemporary l-shaped medium tone wood floor and brown floor open concept kitchen idea in Austin with flat-panel cabinets, white backsplash, stainless steel appliances, an island, quartz countertops, a drop-in sink, ceramic backsplash, beige countertops and dark wood cabinets

A white kitchen with mixed metals and a combination of gray and warm tones were the mandate for this kitchen that served as the hub of the open floor plan modern home. The stainless steel appliances and gold toned pendants, backsplash, and seating are tied together by the marble which has both gray and sienna hues. The custom hood and stainless horizontal feature added interest. This kitchen is also equiped with the latest appliance technology and heated floors for function and comfort.

Patio kitchen - mid-sized contemporary backyard patio kitchen idea in Dallas with a roof extension

Sponsored
Over 300 locations across the U.S.
Schedule Your Free Consultation
Ferguson Bath, Kitchen & Lighting Gallery
Ferguson Bath, Kitchen & Lighting Gallery

Living room - large contemporary formal and open concept light wood floor and beige floor living room idea in San Francisco with white walls, a standard fireplace and no tv

This project was a complete gut remodel of the owner's childhood home. They demolished it and rebuilt it as a brand-new two-story home to house both her retired parents in an attached ADU in-law unit, as well as her own family of six. Though there is a fire door separating the ADU from the main house, it is often left open to create a truly multi-generational home. For the design of the home, the owner's one request was to create something timeless, and we aimed to honor that.
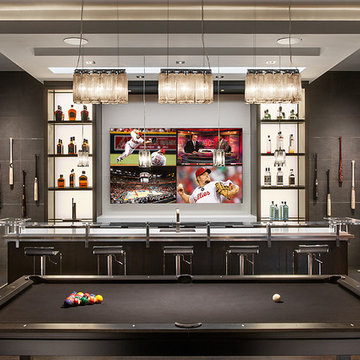
Mark Boisclair Photography
Inspiration for a contemporary dark wood floor home bar remodel in Phoenix with white countertops
Inspiration for a contemporary dark wood floor home bar remodel in Phoenix with white countertops
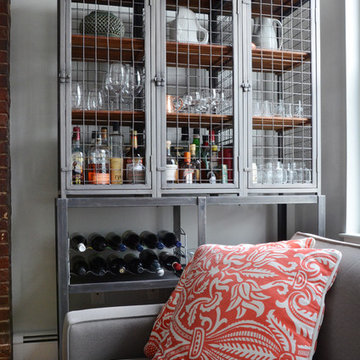
Photo: Faith Towers © 2015 Houzz
Living room - contemporary living room idea in Boston
Living room - contemporary living room idea in Boston
Contemporary Home Design Ideas

Sponsored
Over 300 locations across the U.S.
Schedule Your Free Consultation
Ferguson Bath, Kitchen & Lighting Gallery
Ferguson Bath, Kitchen & Lighting Gallery

The upper level of this gorgeous Trex deck is the central entertaining and dining space and includes a beautiful concrete fire table and a custom cedar bench that floats over the deck. The dining space is defined by the stunning, cantilevered, aluminum pergola above and cable railing along the edge of the deck. Adjacent to the pergola is a covered grill and prep space. Light brown custom cedar screen walls provide privacy along the landscaped terrace and compliment the warm hues of the decking. Clean, modern light fixtures are also present in the deck steps, along the deck perimeter, and throughout the landscape making the space well-defined in the evening as well as the daytime.

Interior view of dining room with custom designed screen wall that provides privacy from front entry while showcasing the Owner's collection of travel artifacts. Photo: Ebony Ellis
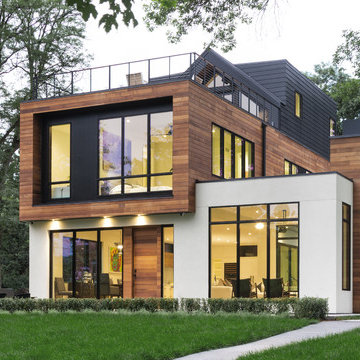
Trendy multicolored three-story mixed siding exterior home photo in Minneapolis
24

























