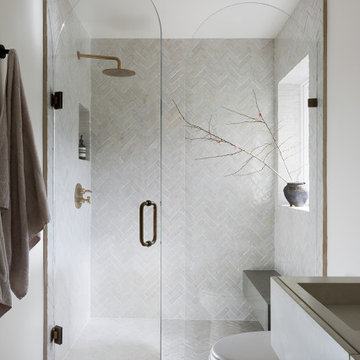Contemporary Home Design Ideas

With simple, clean lines and bright, open windows this bathroom invites all the calm simplicity craved at the end of a long work day.
Mid-sized trendy master white tile and ceramic tile marble floor freestanding bathtub photo in Providence with light wood cabinets, white walls, an integrated sink, flat-panel cabinets and a one-piece toilet
Mid-sized trendy master white tile and ceramic tile marble floor freestanding bathtub photo in Providence with light wood cabinets, white walls, an integrated sink, flat-panel cabinets and a one-piece toilet
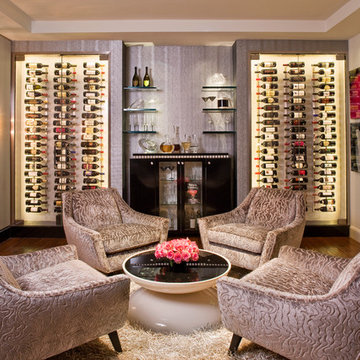
Interiors by SFA Design
Photography by Meghan Bierle-O'Brien
Large trendy dark wood floor and brown floor wine cellar photo in Los Angeles with storage racks
Large trendy dark wood floor and brown floor wine cellar photo in Los Angeles with storage racks

McLean, Virginia Modern Kitchen design by #JenniferGilmer
See more designs on www.gilmerkitchens.com
Example of a mid-sized trendy galley dark wood floor eat-in kitchen design in DC Metro with light wood cabinets, metallic backsplash, metal backsplash, stainless steel appliances, an island, an integrated sink, flat-panel cabinets and granite countertops
Example of a mid-sized trendy galley dark wood floor eat-in kitchen design in DC Metro with light wood cabinets, metallic backsplash, metal backsplash, stainless steel appliances, an island, an integrated sink, flat-panel cabinets and granite countertops

This brownstone, located in Harlem, consists of five stories which had been duplexed to create a two story rental unit and a 3 story home for the owners. The owner hired us to do a modern renovation of their home and rear garden. The garden was under utilized, barely visible from the interior and could only be accessed via a small steel stair at the rear of the second floor. We enlarged the owner’s home to include the rear third of the floor below which had walk out access to the garden. The additional square footage became a new family room connected to the living room and kitchen on the floor above via a double height space and a new sculptural stair. The rear facade was completely restructured to allow us to install a wall to wall two story window and door system within the new double height space creating a connection not only between the two floors but with the outside. The garden itself was terraced into two levels, the bottom level of which is directly accessed from the new family room space, the upper level accessed via a few stone clad steps. The upper level of the garden features a playful interplay of stone pavers with wood decking adjacent to a large seating area and a new planting bed. Wet bar cabinetry at the family room level is mirrored by an outside cabinetry/grill configuration as another way to visually tie inside to out. The second floor features the dining room, kitchen and living room in a large open space. Wall to wall builtins from the front to the rear transition from storage to dining display to kitchen; ending at an open shelf display with a fireplace feature in the base. The third floor serves as the children’s floor with two bedrooms and two ensuite baths. The fourth floor is a master suite with a large bedroom and a large bathroom bridged by a walnut clad hall that conceals a closet system and features a built in desk. The master bath consists of a tiled partition wall dividing the space to create a large walkthrough shower for two on one side and showcasing a free standing tub on the other. The house is full of custom modern details such as the recessed, lit handrail at the house’s main stair, floor to ceiling glass partitions separating the halls from the stairs and a whimsical builtin bench in the entry.
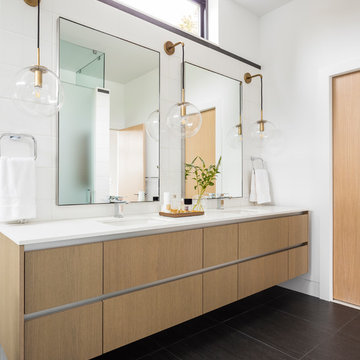
Alcove shower - large contemporary 3/4 white tile black floor and porcelain tile alcove shower idea in Seattle with flat-panel cabinets, medium tone wood cabinets, white walls, an undermount sink, white countertops, quartz countertops and a hinged shower door
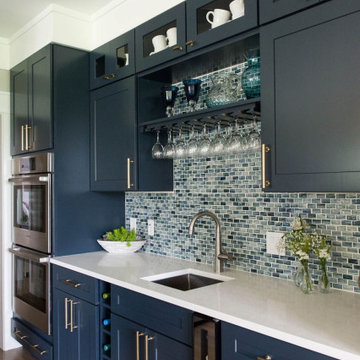
Example of a mid-sized trendy single-wall medium tone wood floor and brown floor eat-in kitchen design in Columbus with an undermount sink, recessed-panel cabinets, blue cabinets, quartz countertops, multicolored backsplash, glass tile backsplash, stainless steel appliances and white countertops

Sarah Szwajkos Photography
Architect Joe Russillo
Example of a large trendy master beige tile and porcelain tile marble floor bathroom design in Portland Maine with a one-piece toilet, beige walls, a vessel sink, flat-panel cabinets, light wood cabinets and solid surface countertops
Example of a large trendy master beige tile and porcelain tile marble floor bathroom design in Portland Maine with a one-piece toilet, beige walls, a vessel sink, flat-panel cabinets, light wood cabinets and solid surface countertops
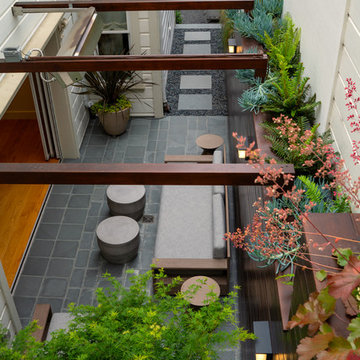
image: Travis Rhoads Photography
Inspiration for a small contemporary shade side yard stone formal garden in San Francisco.
Inspiration for a small contemporary shade side yard stone formal garden in San Francisco.
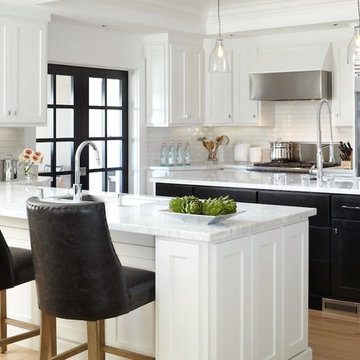
URRUTIA DESIGN
Photography by Sherry Heck
Example of a trendy u-shaped kitchen design in San Francisco with stainless steel appliances, an undermount sink, shaker cabinets, marble countertops, white backsplash and subway tile backsplash
Example of a trendy u-shaped kitchen design in San Francisco with stainless steel appliances, an undermount sink, shaker cabinets, marble countertops, white backsplash and subway tile backsplash
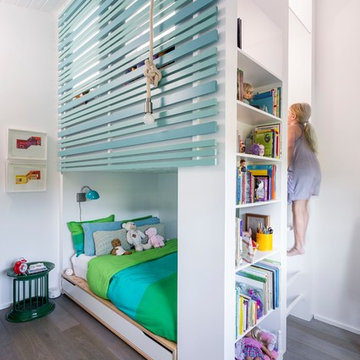
Matt Wier
Example of a trendy girl medium tone wood floor and gray floor kids' bedroom design in Los Angeles with white walls
Example of a trendy girl medium tone wood floor and gray floor kids' bedroom design in Los Angeles with white walls
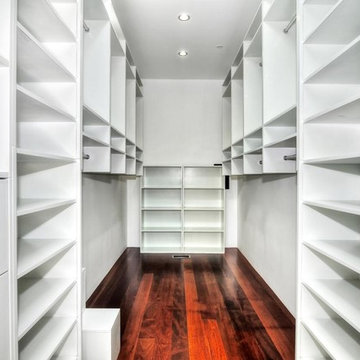
Example of a small trendy gender-neutral dark wood floor walk-in closet design in Orange County with open cabinets and white cabinets

Mid-sized trendy single-wall limestone floor utility room photo in Los Angeles with an undermount sink, shaker cabinets, white cabinets, quartz countertops, white walls and a side-by-side washer/dryer
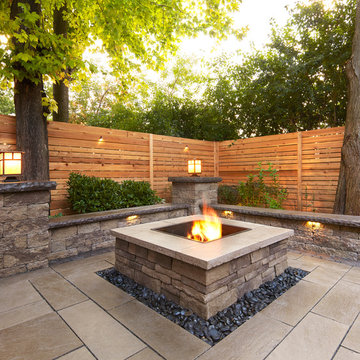
Traditional Style Fire Feature - the Prescott Fire Pit - using Techo-Bloc's Prescott wall & Piedimonte cap.
Inspiration for a large contemporary backyard concrete patio remodel in Charlotte with a fire pit
Inspiration for a large contemporary backyard concrete patio remodel in Charlotte with a fire pit
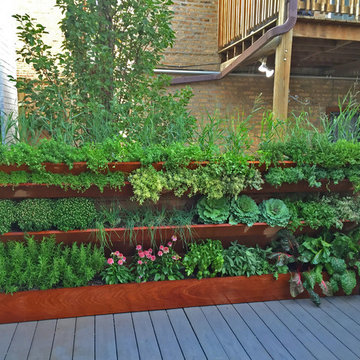
Brent A. Riechers
Inspiration for a small contemporary full sun rooftop vegetable garden landscape in Chicago.
Inspiration for a small contemporary full sun rooftop vegetable garden landscape in Chicago.
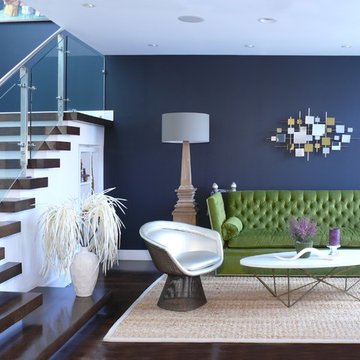
Igor Ermilov
Inspiration for a mid-sized contemporary formal and open concept dark wood floor and brown floor living room remodel in San Francisco with blue walls, no fireplace and no tv
Inspiration for a mid-sized contemporary formal and open concept dark wood floor and brown floor living room remodel in San Francisco with blue walls, no fireplace and no tv
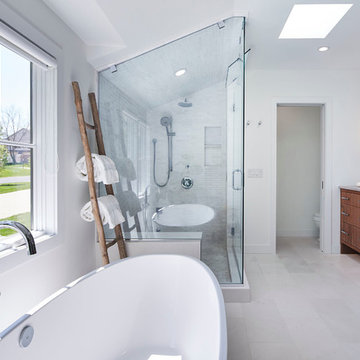
Martha O'Hara Interiors, Interior Design & Photo Styling | Corey Gaffer, Photography | Please Note: All “related,” “similar,” and “sponsored” products tagged or listed by Houzz are not actual products pictured. They have not been approved by Martha O’Hara Interiors nor any of the professionals credited. For information about our work, please contact design@oharainteriors.com.

Bathroom - large contemporary master white tile and subway tile mosaic tile floor and gray floor bathroom idea in San Francisco with flat-panel cabinets, white cabinets, white walls, an undermount sink, gray countertops and marble countertops

Example of a mid-sized trendy l-shaped dark wood floor and brown floor eat-in kitchen design in Columbus with a farmhouse sink, recessed-panel cabinets, gray cabinets, marble countertops, white backsplash, stone slab backsplash, stainless steel appliances, an island and white countertops
Contemporary Home Design Ideas
64

























