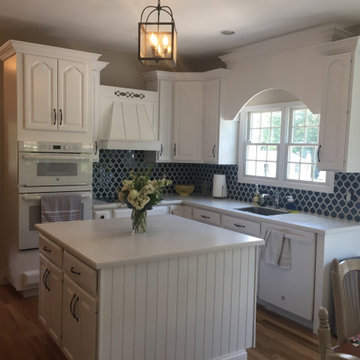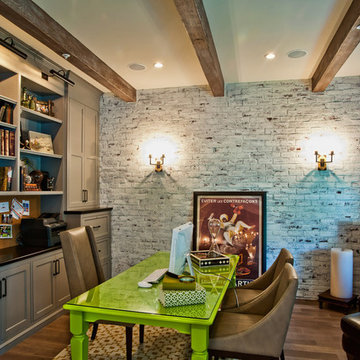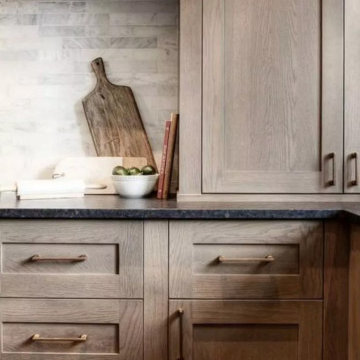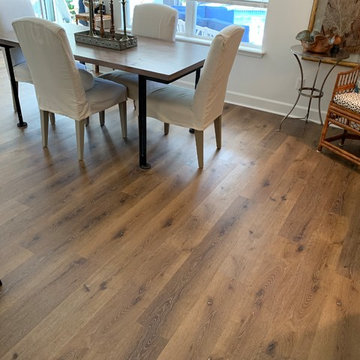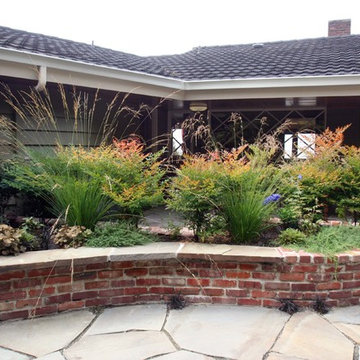Contemporary Home Design Ideas
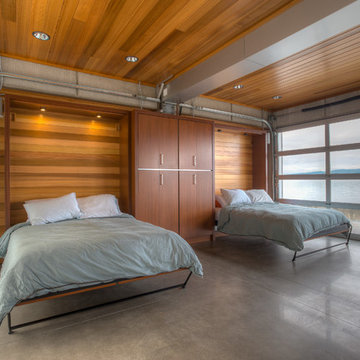
Cabana with Murphy beds down. Photography by Lucas Henning.
Example of a small trendy guest concrete floor and gray floor bedroom design in Seattle with brown walls
Example of a small trendy guest concrete floor and gray floor bedroom design in Seattle with brown walls
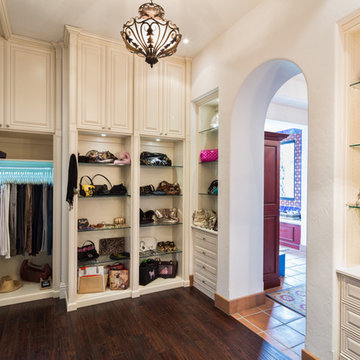
Inspiration for a huge contemporary gender-neutral vinyl floor walk-in closet remodel in Tampa with raised-panel cabinets and white cabinets

Whit Preston
Example of a mid-sized trendy dark wood floor and brown floor kitchen design in Austin with flat-panel cabinets, gray cabinets, a peninsula, an undermount sink, quartz countertops, white backsplash, mosaic tile backsplash, stainless steel appliances and gray countertops
Example of a mid-sized trendy dark wood floor and brown floor kitchen design in Austin with flat-panel cabinets, gray cabinets, a peninsula, an undermount sink, quartz countertops, white backsplash, mosaic tile backsplash, stainless steel appliances and gray countertops
Find the right local pro for your project
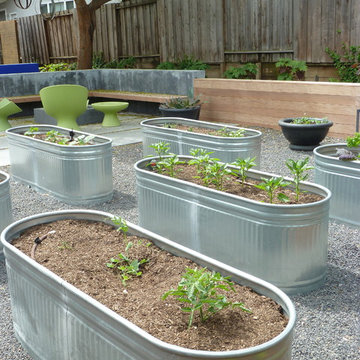
Photo of a mid-sized contemporary backyard gravel vegetable garden landscape in San Francisco.
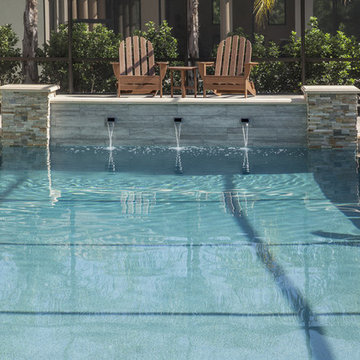
A seating area for casual relaxation atop the waterfall wall provides views of the calming pool area.
Hot tub - large contemporary indoor tile and l-shaped lap hot tub idea in Tampa
Hot tub - large contemporary indoor tile and l-shaped lap hot tub idea in Tampa

Example of a small trendy u-shaped concrete floor and gray floor kitchen design in New York with an undermount sink, flat-panel cabinets, white cabinets, quartz countertops, white backsplash, subway tile backsplash, black appliances and no island

Sponsored
Over 300 locations across the U.S.
Schedule Your Free Consultation
Ferguson Bath, Kitchen & Lighting Gallery
Ferguson Bath, Kitchen & Lighting Gallery

A basement renovation complete with a custom home theater, gym, seating area, full bar, and showcase wine cellar.
Inspiration for a mid-sized contemporary 3/4 brown tile and porcelain tile porcelain tile and brown floor alcove shower remodel in New York with an integrated sink, a two-piece toilet, flat-panel cabinets, black cabinets, solid surface countertops, a hinged shower door and black countertops
Inspiration for a mid-sized contemporary 3/4 brown tile and porcelain tile porcelain tile and brown floor alcove shower remodel in New York with an integrated sink, a two-piece toilet, flat-panel cabinets, black cabinets, solid surface countertops, a hinged shower door and black countertops

Mid-sized trendy kids' white tile and subway tile marble floor, gray floor, double-sink and wainscoting bathroom photo in Atlanta with beaded inset cabinets, green cabinets, a two-piece toilet, white walls, an undermount sink, quartz countertops, a hinged shower door, white countertops and a built-in vanity

Example of a mid-sized trendy walk-out carpeted and beige floor basement design in Salt Lake City with white walls, a standard fireplace and a stone fireplace

Located in Studio City's Wrightwood Estates, Levi Construction’s latest residency is a two-story mid-century modern home that was re-imagined and extensively remodeled with a designer’s eye for detail, beauty and function. Beautifully positioned on a 9,600-square-foot lot with approximately 3,000 square feet of perfectly-lighted interior space. The open floorplan includes a great room with vaulted ceilings, gorgeous chef’s kitchen featuring Viking appliances, a smart WiFi refrigerator, and high-tech, smart home technology throughout. There are a total of 5 bedrooms and 4 bathrooms. On the first floor there are three large bedrooms, three bathrooms and a maid’s room with separate entrance. A custom walk-in closet and amazing bathroom complete the master retreat. The second floor has another large bedroom and bathroom with gorgeous views to the valley. The backyard area is an entertainer’s dream featuring a grassy lawn, covered patio, outdoor kitchen, dining pavilion, seating area with contemporary fire pit and an elevated deck to enjoy the beautiful mountain view.
Project designed and built by
Levi Construction
http://www.leviconstruction.com/
Levi Construction is specialized in designing and building custom homes, room additions, and complete home remodels. Contact us today for a quote.

Walk-in shower - small contemporary 3/4 beige tile and porcelain tile gray floor and concrete floor walk-in shower idea in Seattle with flat-panel cabinets, gray cabinets, white walls, a vessel sink, a hinged shower door, a two-piece toilet and solid surface countertops

Sponsored
Over 300 locations across the U.S.
Schedule Your Free Consultation
Ferguson Bath, Kitchen & Lighting Gallery
Ferguson Bath, Kitchen & Lighting Gallery
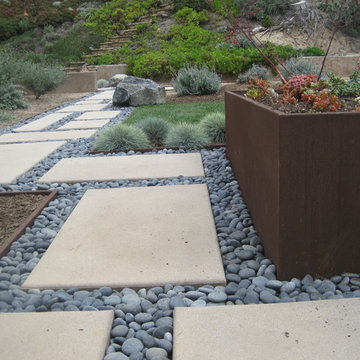
Jesse Cryns
This is an example of a large contemporary full sun backyard landscaping in San Diego.
This is an example of a large contemporary full sun backyard landscaping in San Diego.

spacious living room with large isokern fireplace and beautiful granite monolith,
Living room - large contemporary open concept travertine floor and beige floor living room idea in Las Vegas with a standard fireplace, a tile fireplace, a wall-mounted tv and white walls
Living room - large contemporary open concept travertine floor and beige floor living room idea in Las Vegas with a standard fireplace, a tile fireplace, a wall-mounted tv and white walls

Contemporary Bathroom
Inspiration for a large contemporary master white tile and stone slab marble floor doorless shower remodel in New York with white walls, onyx countertops, a drop-in sink, flat-panel cabinets and orange cabinets
Inspiration for a large contemporary master white tile and stone slab marble floor doorless shower remodel in New York with white walls, onyx countertops, a drop-in sink, flat-panel cabinets and orange cabinets
Contemporary Home Design Ideas

Sponsored
Over 300 locations across the U.S.
Schedule Your Free Consultation
Ferguson Bath, Kitchen & Lighting Gallery
Ferguson Bath, Kitchen & Lighting Gallery
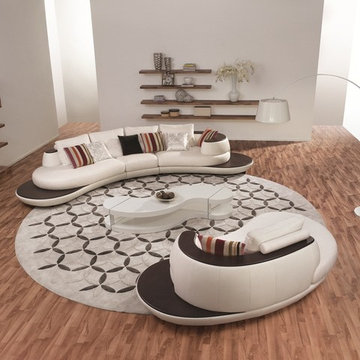
Runway style and fashion come together in this beautifully designed oasis. The Julia features a curved design with luxurious back pillows. Sectional has a hardwood frame covered in soft Italian leather. The beautifully finished wooden top and attached side tables add style and function. Sectional can special be ordered in various leather and wood combinations. 195"x 50"x 32"
48

























