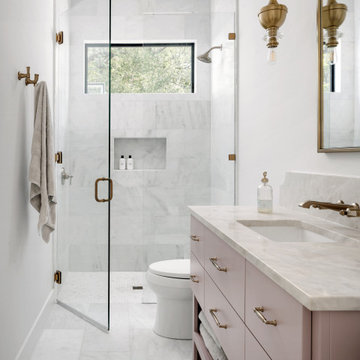Contemporary Home Design Ideas

The family room, including the kitchen and breakfast area, features stunning indirect lighting, a fire feature, stacked stone wall, art shelves and a comfortable place to relax and watch TV.
Photography: Mark Boisclair

Flat Panel Kitchen Cabinets + Wood Island Modern Design
Example of a large trendy galley ceramic tile and gray floor open concept kitchen design in Columbus with an undermount sink, flat-panel cabinets, gray cabinets, gray backsplash, gray countertops, quartzite countertops, stone slab backsplash, black appliances and an island
Example of a large trendy galley ceramic tile and gray floor open concept kitchen design in Columbus with an undermount sink, flat-panel cabinets, gray cabinets, gray backsplash, gray countertops, quartzite countertops, stone slab backsplash, black appliances and an island

This Bradford Spa which are made with stainless steel and tile inlay. The inside dimensions of this tub are 12-ft by 8-ft and 14-ft 8-in x 9.5-ft outside dimension.

Bathroom - large contemporary master gray tile and stone slab travertine floor and beige floor bathroom idea in Los Angeles

AV Architects + Builders
Location: Great Falls, VA, United States
Our clients were looking to renovate their existing master bedroom into a more luxurious, modern space with an open floor plan and expansive modern bath design. The existing floor plan felt too cramped and didn’t offer much closet space or spa like features. Without having to make changes to the exterior structure, we designed a space customized around their lifestyle and allowed them to feel more relaxed at home.
Our modern design features an open-concept master bedroom suite that connects to the master bath for a total of 600 square feet. We included floating modern style vanity cabinets with white Zen quartz, large black format wall tile, and floating hanging mirrors. Located right next to the vanity area is a large, modern style pull-out linen cabinet that provides ample storage, as well as a wooden floating bench that provides storage below the large window. The centerpiece of our modern design is the combined free-standing tub and walk-in, curb less shower area, surrounded by views of the natural landscape. To highlight the modern design interior, we added light white porcelain large format floor tile to complement the floor-to-ceiling dark grey porcelain wall tile to give off a modern appeal. Last not but not least, a frosted glass partition separates the bath area from the toilet, allowing for a semi-private toilet area.
Jim Tetro Architectural Photography

Example of a mid-sized trendy master gray tile, white tile and stone tile light wood floor and brown floor bathroom design in Miami with open cabinets, a vessel sink, gray cabinets, gray walls and wood countertops

Bernard Andre
Inspiration for a mid-sized contemporary formal dark wood floor and gray floor living room remodel in San Francisco with white walls, no fireplace and no tv
Inspiration for a mid-sized contemporary formal dark wood floor and gray floor living room remodel in San Francisco with white walls, no fireplace and no tv
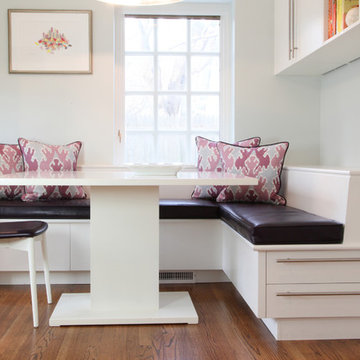
We designed banquette seating with handy storage drawers for this kitchen renovation. Custom table by Ann Kelly Interiors.
Photo: Wendy Concannon
Kitchen/dining room combo - mid-sized contemporary medium tone wood floor kitchen/dining room combo idea in Philadelphia
Kitchen/dining room combo - mid-sized contemporary medium tone wood floor kitchen/dining room combo idea in Philadelphia
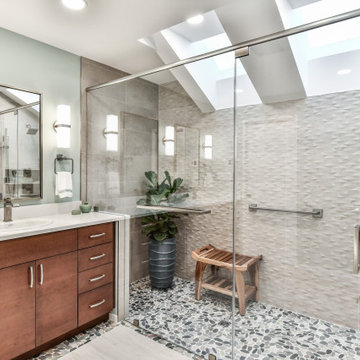
After. We could look at this stunning curbless shower all day! Universal design features which aid in safe access are beautifully and subtly worked into the design.
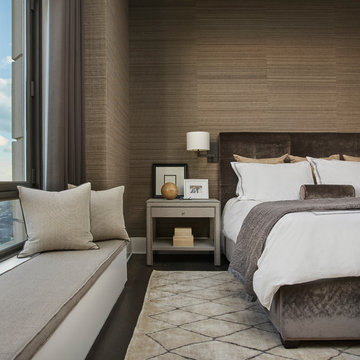
Bedroom - mid-sized contemporary master dark wood floor and brown floor bedroom idea with brown walls and no fireplace

Bathroom - contemporary master white tile and stone tile marble floor and gray floor bathroom idea in New York with a hinged shower door and a niche

Modern Dining Room in an open floor plan, sits between the Living Room, Kitchen and Backyard Patio. The modern electric fireplace wall is finished in distressed grey plaster. Modern Dining Room Furniture in Black and white is paired with a sculptural glass chandelier. Floor to ceiling windows and modern sliding glass doors expand the living space to the outdoors.

Master bathroom - clean, modern and perfect for starting a new day. Great details make this a special space, including the wood look porcelain tile flooring contrasted with gray cabinets and walls and the gorgeous Caesarstone Raven Quartz countertops for more contrast. The drop in tub has the same Caesarstone Raven deck as does the shower seat. The shower walls, along with the tub surround are 12 x 24 porcelain tile. Finishing the look, we have the same tile in the shower floor, in a smaller mosaic pattern. Great look for this master bathroom.

Fire pit seating area with fountain and pathway to upper level landscape.
©Daniel Bosler Photography
Design ideas for a large contemporary drought-tolerant backyard concrete paver landscaping in Los Angeles with a fire pit.
Design ideas for a large contemporary drought-tolerant backyard concrete paver landscaping in Los Angeles with a fire pit.

Example of a trendy 3/4 white tile, yellow tile and mosaic tile black floor walk-in shower design in Orange County with flat-panel cabinets, light wood cabinets, a wall-mount toilet, an undermount sink, a hinged shower door and black countertops

Photography by Brad Knipstein
Bathroom - mid-sized contemporary 3/4 green tile and ceramic tile porcelain tile, gray floor and single-sink bathroom idea in San Francisco with flat-panel cabinets, medium tone wood cabinets, white walls, a trough sink, quartz countertops, gray countertops and a built-in vanity
Bathroom - mid-sized contemporary 3/4 green tile and ceramic tile porcelain tile, gray floor and single-sink bathroom idea in San Francisco with flat-panel cabinets, medium tone wood cabinets, white walls, a trough sink, quartz countertops, gray countertops and a built-in vanity

The photo doesn't even show how magnificent this slab of granite countertop is. We were able to install it in one piece without cutting it. The countertop has very fine slight sparkle to it. We wanted to create a more zen like shower but still very eye catching.
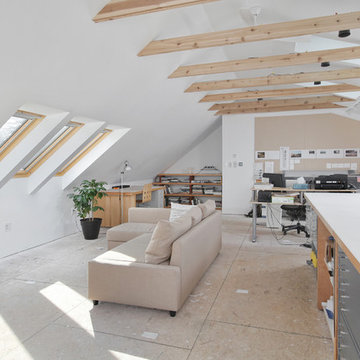
Attic redesign to an in-home artist's studio
Inspiration for a large contemporary freestanding desk plywood floor home studio remodel in Philadelphia with white walls and no fireplace
Inspiration for a large contemporary freestanding desk plywood floor home studio remodel in Philadelphia with white walls and no fireplace
Contemporary Home Design Ideas
8


























