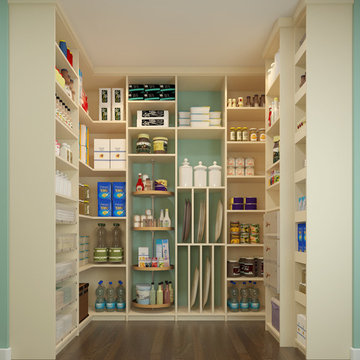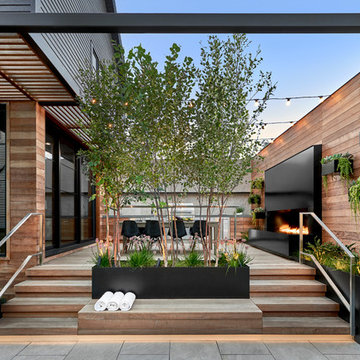Contemporary Home Design Ideas

Kitchen - contemporary kitchen idea in Indianapolis with wood countertops, raised-panel cabinets, white cabinets, multicolored backsplash and stainless steel appliances
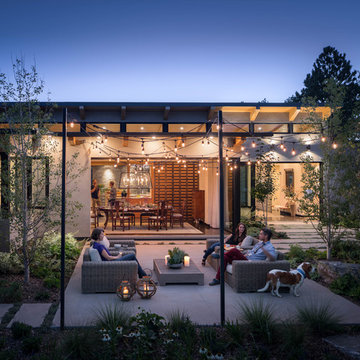
The lifestyle shift to empty-nesters inspires the
creation of a dream space to entertain and enjoy. Photographed by David Lauer Photography
Inspiration for a contemporary backyard concrete patio remodel in Denver with no cover
Inspiration for a contemporary backyard concrete patio remodel in Denver with no cover

Peter Krupenye Photography
Bedroom - large contemporary master dark wood floor bedroom idea in New York with black walls and no fireplace
Bedroom - large contemporary master dark wood floor bedroom idea in New York with black walls and no fireplace
Find the right local pro for your project

Completed in 2017, this single family home features matte black & brass finishes with hexagon motifs. We selected light oak floors to highlight the natural light throughout the modern home designed by architect Ryan Rodenberg. Joseph Builders were drawn to blue tones so we incorporated it through the navy wallpaper and tile accents to create continuity throughout the home, while also giving this pre-specified home a distinct identity.
---
Project designed by the Atomic Ranch featured modern designers at Breathe Design Studio. From their Austin design studio, they serve an eclectic and accomplished nationwide clientele including in Palm Springs, LA, and the San Francisco Bay Area.
For more about Breathe Design Studio, see here: https://www.breathedesignstudio.com/
To learn more about this project, see here: https://www.breathedesignstudio.com/cleanmodernsinglefamily

Small trendy master gray tile and porcelain tile ceramic tile and gray floor doorless shower photo with flat-panel cabinets, brown cabinets, a two-piece toilet, white walls, a drop-in sink and a hinged shower door

The kitchen is much more functional with a long stretch of counter space and open shelving making better use of the limited space. Most of the cabinets are the same width and are flat panel to help the kitchen feel more open and modern. The size and shape of the Ohio-made glazed hand mold tile nods to the mid-century brick fireplace wall in the living space.

Sponsored
Columbus, OH
The Creative Kitchen Company
Franklin County's Kitchen Remodeling and Refacing Professional
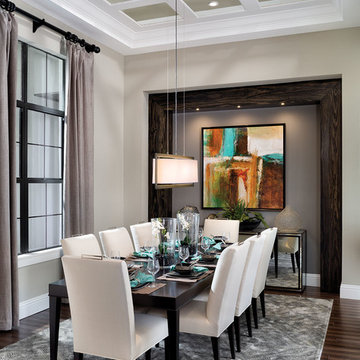
Example of a large trendy dark wood floor enclosed dining room design in Orlando with gray walls and no fireplace

Kitchen towards sink and window.
Photography by Sharon Risedorph;
In Collaboration with designer and client Stacy Eisenmann.
For questions on this project please contact Stacy at Eisenmann Architecture. (www.eisenmannarchitecture.com)

Example of a large trendy formal and open concept light wood floor and beige floor living room design in New York with beige walls, a ribbon fireplace and a concrete fireplace
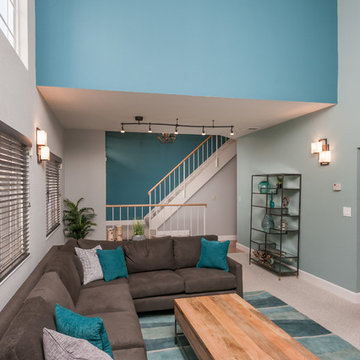
Ian Coleman
Mid-sized trendy open concept carpeted living room photo in San Francisco with blue walls, a standard fireplace and a tile fireplace
Mid-sized trendy open concept carpeted living room photo in San Francisco with blue walls, a standard fireplace and a tile fireplace

Going up the Victorian front stair you enter Unit B at the second floor which opens to a flexible living space - previously there was no interior stair access to all floors so part of the task was to create a stairway that joined three floors together - so a sleek new stair tower was added.
Photo Credit: John Sutton Photography

2-sided fireplace breaks the dining room apart while keeping it together with the open floorplan. This custom home was designed and built by Meadowlark Design+Build in Ann Arbor, Michigan.
Photography by Dana Hoff Photography

Sponsored
Over 300 locations across the U.S.
Schedule Your Free Consultation
Ferguson Bath, Kitchen & Lighting Gallery
Ferguson Bath, Kitchen & Lighting Gallery
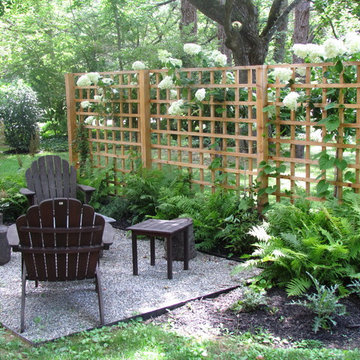
Inspiration for a small contemporary full sun backyard gravel garden path in Philadelphia for spring.
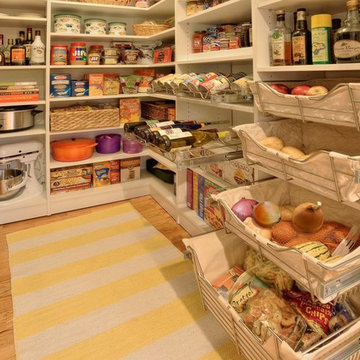
Kitchen pantry - large contemporary light wood floor kitchen pantry idea in New York with raised-panel cabinets and white cabinets
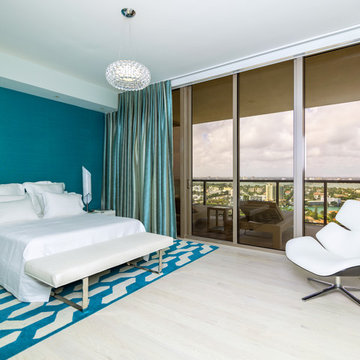
Example of a mid-sized trendy master carpeted bedroom design in Miami with gray walls and no fireplace
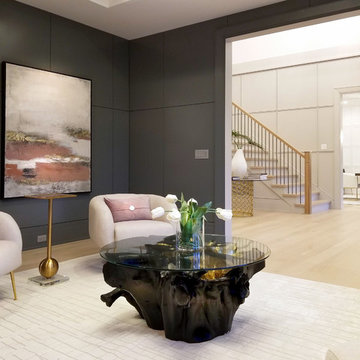
Living room - large contemporary formal and enclosed light wood floor and brown floor living room idea in New York with gray walls, a standard fireplace and no tv
Contemporary Home Design Ideas

Michael Lee
Powder room - small contemporary multicolored tile and ceramic tile mosaic tile floor and gray floor powder room idea in Boston with a vessel sink, wood countertops, medium tone wood cabinets, beige walls and brown countertops
Powder room - small contemporary multicolored tile and ceramic tile mosaic tile floor and gray floor powder room idea in Boston with a vessel sink, wood countertops, medium tone wood cabinets, beige walls and brown countertops

A tribute to modern architecture, designed by Lee Skolnick, this home resides on fourteen acres in Sag Harbor, NY. Kristen Elizabeth Design joined the team to advise on all interior design elements from surfaces to furnishings and create a modern, minimal vibe while maintaining a warmth that says home. We worked with the clients to blend treasured family heirlooms with styles that are trend forward, but timeless in design. Furnishings and textiles are neutral and softly hued and rooms are fluidly linked with old and new.
The vision was to break out of the comfortable traditional style they were accustomed to and build outside their comfort zone with a modern and minimal vibe. Kristen Elizabeth Design worked with the clients to keep them focused on materials and styles that are trend forward, but timeless in design. Furnishings and textiles provide soft color and pattern.
40

























