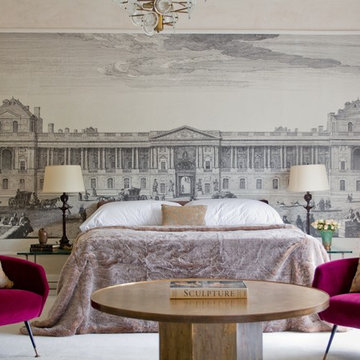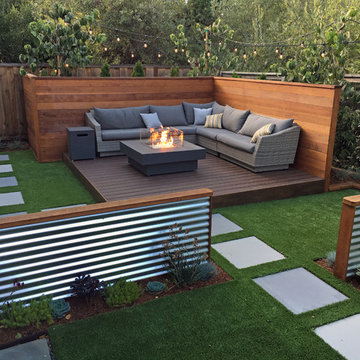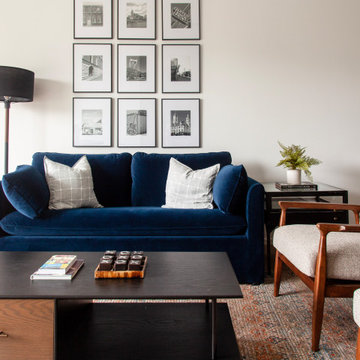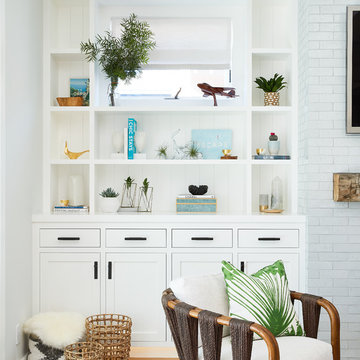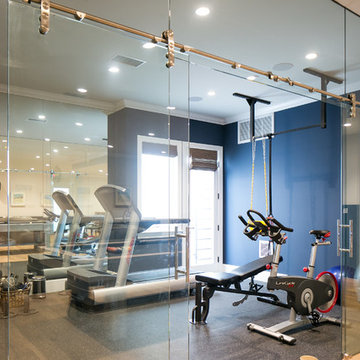Contemporary Home Design Ideas
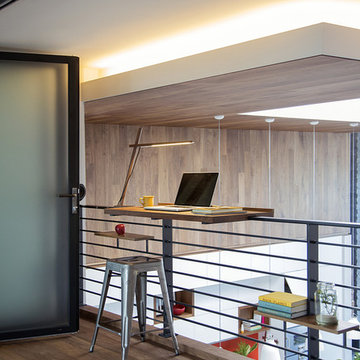
Modern loft. Surfaces built into the new railing atop the stair create a functional work area with a fantastic view and clear shot to the play space below. A wall separating the master bedroom from the double height living space was replaced with a folding glass door to open the bedroom to the living space while still allowing for both visual and acoustical privacy.
Photos by Eric Roth.
Construction by Ralph S. Osmond Company.
Green architecture by ZeroEnergy Design. http://www.zeroenergy.com

Kitchen
Inspiration for a large contemporary galley limestone floor open concept kitchen remodel in New York with an undermount sink, flat-panel cabinets, white cabinets, marble countertops, white backsplash, stone slab backsplash, paneled appliances and an island
Inspiration for a large contemporary galley limestone floor open concept kitchen remodel in New York with an undermount sink, flat-panel cabinets, white cabinets, marble countertops, white backsplash, stone slab backsplash, paneled appliances and an island
Find the right local pro for your project
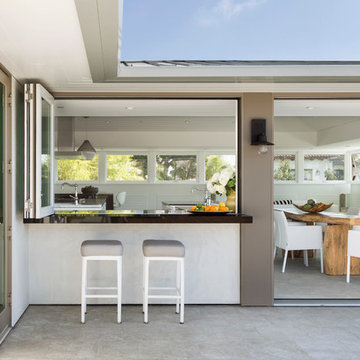
In this project Lazar has created another of his hyper-livable top floors—half indoors, half outdoors—that could arguably be the beating heart of the home. A sunny gathering space and gourmet kitchen are gathered under an elevated ceiling. Lined with windows and stocked with gleaming counters, the big room opens onto an equally spacious ocean-view deck that could morph either way: as everyday living space or party central. Thoughtfully designed by Steve Lazar design+build by South Swell. designbuildbysouthswell.com Photography by Laura Hull

Custom built vanity
Mid-sized trendy master white tile and ceramic tile marble floor and gray floor corner shower photo in Chicago with furniture-like cabinets, white cabinets, a two-piece toilet, blue walls, an undermount sink, tile countertops, a hinged shower door and black countertops
Mid-sized trendy master white tile and ceramic tile marble floor and gray floor corner shower photo in Chicago with furniture-like cabinets, white cabinets, a two-piece toilet, blue walls, an undermount sink, tile countertops, a hinged shower door and black countertops
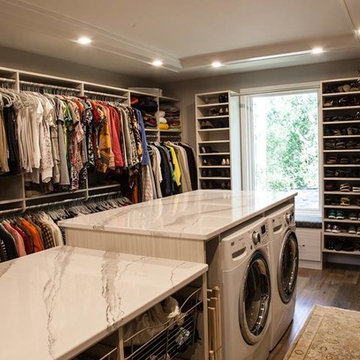
Washer and dryer located in large walk-in closet.
Walk-in closet - large contemporary gender-neutral dark wood floor and brown floor walk-in closet idea in Other with open cabinets and white cabinets
Walk-in closet - large contemporary gender-neutral dark wood floor and brown floor walk-in closet idea in Other with open cabinets and white cabinets

Sponsored
Over 300 locations across the U.S.
Schedule Your Free Consultation
Ferguson Bath, Kitchen & Lighting Gallery
Ferguson Bath, Kitchen & Lighting Gallery
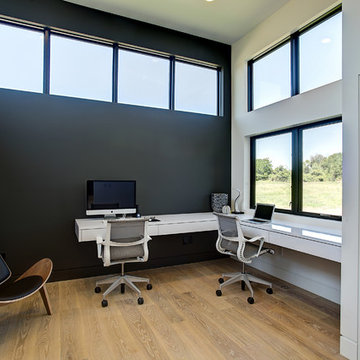
Example of a mid-sized trendy built-in desk light wood floor and beige floor study room design in Grand Rapids with black walls and no fireplace
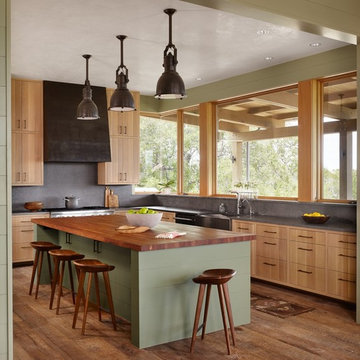
Casey Dunn
Enclosed kitchen - mid-sized contemporary l-shaped medium tone wood floor enclosed kitchen idea in Austin with a farmhouse sink, flat-panel cabinets, medium tone wood cabinets, gray backsplash, stainless steel appliances and an island
Enclosed kitchen - mid-sized contemporary l-shaped medium tone wood floor enclosed kitchen idea in Austin with a farmhouse sink, flat-panel cabinets, medium tone wood cabinets, gray backsplash, stainless steel appliances and an island

Open Kitchen with expansive views to open meadow below home. 3 level Island with multiple areas for storage and baking center. Counters are Fireslate and Granite.
David Patterson Photography
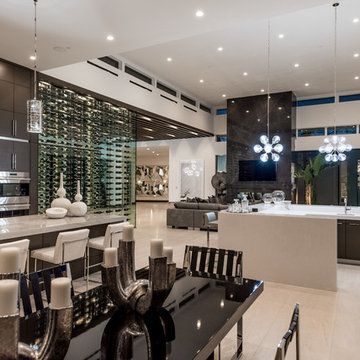
spacious kitchen which flows into great room giving a high impact modern feel with lighter monotone colors,
Trendy home bar photo in Las Vegas
Trendy home bar photo in Las Vegas

Photo of a small contemporary partial sun backyard stone flower bed in Other.

Sponsored
Columbus, OH
The Creative Kitchen Company
Franklin County's Kitchen Remodeling and Refacing Professional
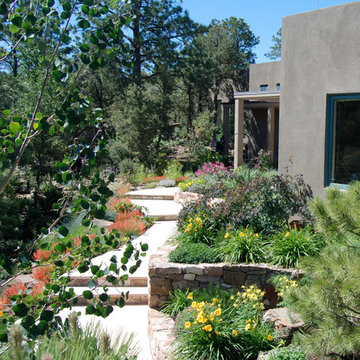
Entrance walk edged with pineleaf penstemon and daylily.
Spears Horn Architects
Inspiration for a mid-sized contemporary drought-tolerant and full sun front yard stone garden path in Albuquerque for summer.
Inspiration for a mid-sized contemporary drought-tolerant and full sun front yard stone garden path in Albuquerque for summer.
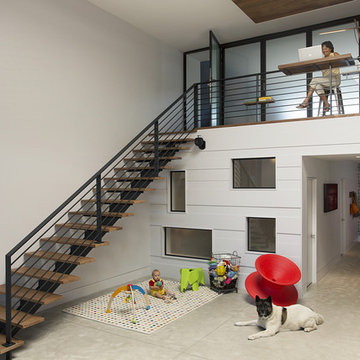
Modern family loft in Boston. New walnut stair treads lead up to the master suite. A wall separating the master bedroom from the double height living space was replaced with a folding glass door to open the bedroom to the living space while still allowing for both visual and acoustical privacy. Surfaces built into the new railing atop the stair create a functional work area with a fantastic view and clear shot to the play space below. The baby nursery below now includes transom windows to share light from the open space.
Photos by Eric Roth.
Construction by Ralph S. Osmond Company.
Green architecture by ZeroEnergy Design. http://www.zeroenergy.com

Modern mahogany deck. On the rooftop, a perimeter trellis frames the sky and distant view, neatly defining an open living space while maintaining intimacy.
Photo by: Nat Rea Photography

Mid-sized trendy single-wall dark wood floor and black floor dry bar photo in Grand Rapids with blue cabinets, quartzite countertops, white countertops, flat-panel cabinets, white backsplash, quartz backsplash and an undermount sink
Contemporary Home Design Ideas
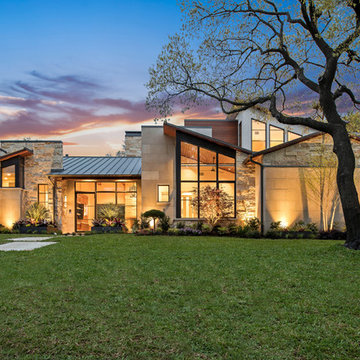
Trendy beige two-story mixed siding house exterior photo in Dallas with a shed roof and a metal roof
162

























