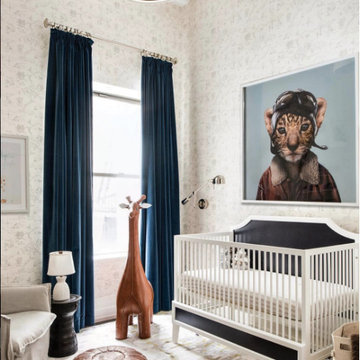Contemporary Home Design Ideas

Photo by David Marlow
Trendy gray tile and porcelain tile walk-in shower photo in Denver with a vessel sink, black cabinets, quartzite countertops and flat-panel cabinets
Trendy gray tile and porcelain tile walk-in shower photo in Denver with a vessel sink, black cabinets, quartzite countertops and flat-panel cabinets

Example of a large trendy u-shaped ceramic tile and brown floor open concept kitchen design in Phoenix with gray cabinets, quartzite countertops, stainless steel appliances and an island

Living room - large contemporary enclosed beige floor and porcelain tile living room idea in Phoenix with beige walls, a ribbon fireplace, a tile fireplace and a wall-mounted tv
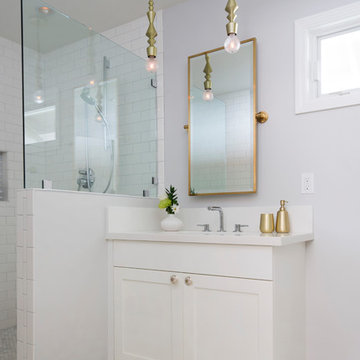
Exotic Woodlines' shaker white cabinetry keeps the clean aesthetic of this kids' bathroom. Gold fixtures and cement gray and white tiles give the small space a bright and modern feel.

Looking across the bay at the Skyway Bridge, this small remodel has big views.
The scope includes re-envisioning the ground floor living area into a contemporary, open-concept Great Room, with Kitchen, Dining, and Bar areas encircled.
The interior architecture palette combines monochromatic elements with punches of walnut and streaks of gold.
New broad sliding doors open out to the rear terrace, seamlessly connecting the indoor and outdoor entertaining areas.
With lots of light and an ethereal aesthetic, this neomodern beach house renovation exemplifies the ease and sophisitication originally envisioned by the client.
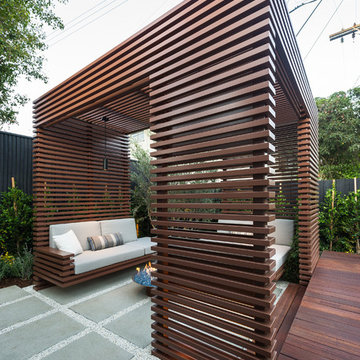
Unlimited Style Photography
Small trendy backyard deck photo in Los Angeles with a fire pit and a pergola
Small trendy backyard deck photo in Los Angeles with a fire pit and a pergola

2010 A-List Award for Best Home Remodel
A perfect example of mixing what is authentic with the newest innovation. Beautiful antique reclaimed wood ceilings with Neff’s sleek grey lacquered cabinets. Concrete and stainless counter tops.
Travertine flooring in a vertical pattern to compliment adds another subtle graining to the room.

A new Seattle modern house designed by chadbourne + doss architects houses a couple and their 18 bicycles. 3 floors connect indoors and out and provide panoramic views of Lake Washington.
photo by Benjamin Benschneider

Featuring a classic H-shaped plan and minimalist details, the Winston was designed with the modern family in mind. This home carefully balances a sleek and uniform façade with more contemporary elements. This balance is noticed best when looking at the home on axis with the front or rear doors. Simple lap siding serve as a backdrop to the careful arrangement of windows and outdoor spaces. Stepping through a pair of natural wood entry doors gives way to sweeping vistas through the living and dining rooms. Anchoring the left side of the main level, and on axis with the living room, is a large white kitchen island and tiled range surround. To the right, and behind the living rooms sleek fireplace, is a vertical corridor that grants access to the upper level bedrooms, main level master suite, and lower level spaces. Serving as backdrop to this vertical corridor is a floor to ceiling glass display room for a sizeable wine collection. Set three steps down from the living room and through an articulating glass wall, the screened porch is enclosed by a retractable screen system that allows the room to be heated during cold nights. In all rooms, preferential treatment is given to maximize exposure to the rear yard, making this a perfect lakefront home.
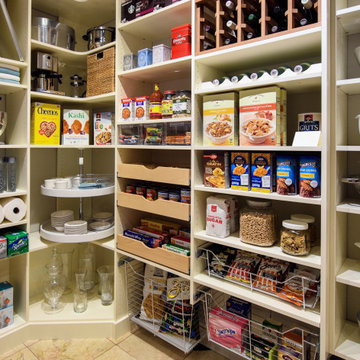
What's the key to crafting the most delicious meal? If you ask us, it starts in your organized pantry where you can clearly see and therefore use up what you have. If it drives you crazy walking into a pantry space that is disorganized and cluttered, give us a call today! We offer a free design consultation where we make recommendations tailored to your space.
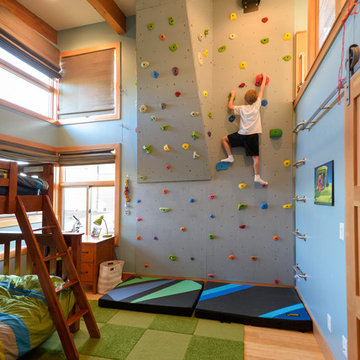
Inspiration for a contemporary boy medium tone wood floor kids' bedroom remodel in Other with blue walls

LeMans II Kitchen Blind Corner Organizer by Hafele is one of our favorite kitchen organization storage solutions. It comes in a variety of finishes.
Example of a large trendy u-shaped beige floor and light wood floor open concept kitchen design in San Francisco with flat-panel cabinets, granite countertops, stainless steel appliances, an island, an undermount sink, white cabinets, white backsplash and multicolored countertops
Example of a large trendy u-shaped beige floor and light wood floor open concept kitchen design in San Francisco with flat-panel cabinets, granite countertops, stainless steel appliances, an island, an undermount sink, white cabinets, white backsplash and multicolored countertops
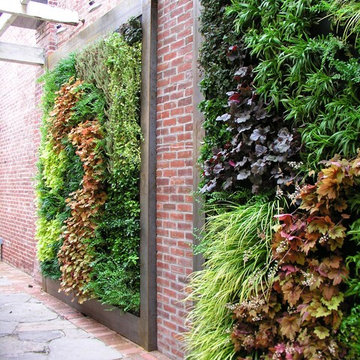
Two 9' L x 9'H EcoWalls planted with hardy perennials, surrounded by a corten frame.
Inspiration for a contemporary landscaping in Philadelphia.
Inspiration for a contemporary landscaping in Philadelphia.
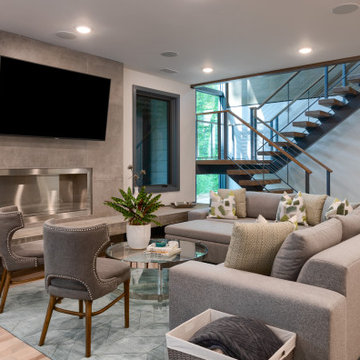
Trendy open concept light wood floor and beige floor living room photo in Other with white walls, a ribbon fireplace, a tile fireplace and a wall-mounted tv

This is the living room and a peak of the dining room at our Cowan Ave. project in Los Angeles, CA
Living room - mid-sized contemporary formal and enclosed medium tone wood floor and brown floor living room idea in Los Angeles with white walls, a standard fireplace, a brick fireplace and a wall-mounted tv
Living room - mid-sized contemporary formal and enclosed medium tone wood floor and brown floor living room idea in Los Angeles with white walls, a standard fireplace, a brick fireplace and a wall-mounted tv
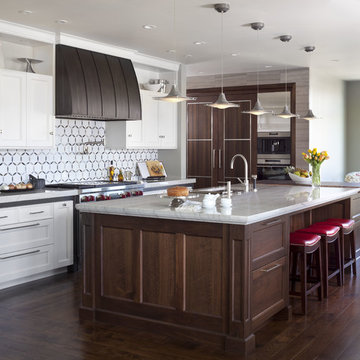
Design : Snowmass Range Hood
Patina : Brushed Steel
Handcrafted by Raw Urth Designs
Photo by Emily Minton
Kitchen - contemporary kitchen idea in Denver
Kitchen - contemporary kitchen idea in Denver

Master bathroom with custom-designed walnut bathtub. Custome designed vanities.
Large format tile.
Example of a large trendy master white tile and porcelain tile porcelain tile, white floor and single-sink bathroom design in San Francisco with flat-panel cabinets, white cabinets, white walls, an integrated sink, quartz countertops, black countertops, a floating vanity and a niche
Example of a large trendy master white tile and porcelain tile porcelain tile, white floor and single-sink bathroom design in San Francisco with flat-panel cabinets, white cabinets, white walls, an integrated sink, quartz countertops, black countertops, a floating vanity and a niche
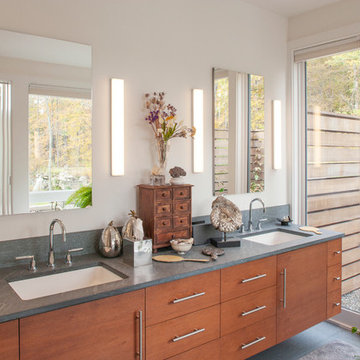
Elliott Kaufman
Example of a trendy gray floor bathroom design in New York with flat-panel cabinets, medium tone wood cabinets, beige walls, an undermount sink and gray countertops
Example of a trendy gray floor bathroom design in New York with flat-panel cabinets, medium tone wood cabinets, beige walls, an undermount sink and gray countertops
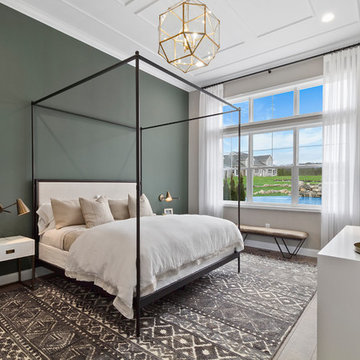
Master Bedroom
Inspiration for a mid-sized contemporary medium tone wood floor and brown floor bedroom remodel in New York with multicolored walls and no fireplace
Inspiration for a mid-sized contemporary medium tone wood floor and brown floor bedroom remodel in New York with multicolored walls and no fireplace
Contemporary Home Design Ideas
40

























