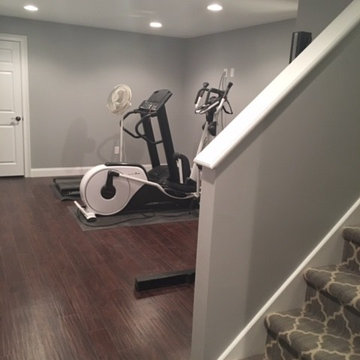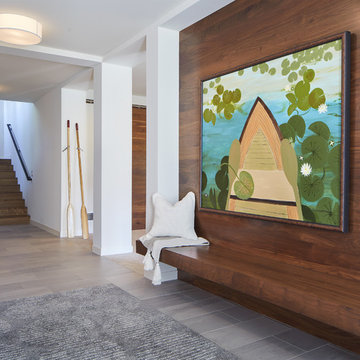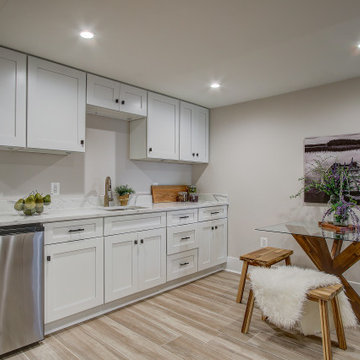Contemporary Basement Ideas & Designs
Refine by:
Budget
Sort by:Popular Today
301 - 320 of 20,586 photos
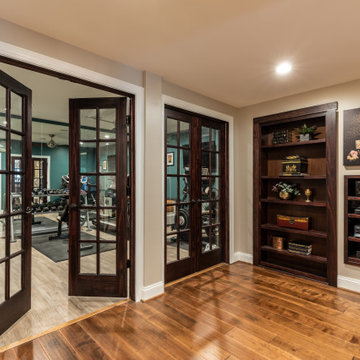
This older couple residing in a golf course community wanted to expand their living space and finish up their unfinished basement for entertainment purposes and more.
Their wish list included: exercise room, full scale movie theater, fireplace area, guest bedroom, full size master bath suite style, full bar area, entertainment and pool table area, and tray ceiling.
After major concrete breaking and running ground plumbing, we used a dead corner of basement near staircase to tuck in bar area.
A dual entrance bathroom from guest bedroom and main entertainment area was placed on far wall to create a large uninterrupted main floor area. A custom barn door for closet gives extra floor space to guest bedroom.
New movie theater room with multi-level seating, sound panel walls, two rows of recliner seating, 120-inch screen, state of art A/V system, custom pattern carpeting, surround sound & in-speakers, custom molding and trim with fluted columns, custom mahogany theater doors.
The bar area includes copper panel ceiling and rope lighting inside tray area, wrapped around cherry cabinets and dark granite top, plenty of stools and decorated with glass backsplash and listed glass cabinets.
The main seating area includes a linear fireplace, covered with floor to ceiling ledger stone and an embedded television above it.
The new exercise room with two French doors, full mirror walls, a couple storage closets, and rubber floors provide a fully equipped home gym.
The unused space under staircase now includes a hidden bookcase for storage and A/V equipment.
New bathroom includes fully equipped body sprays, large corner shower, double vanities, and lots of other amenities.
Carefully selected trim work, crown molding, tray ceiling, wainscoting, wide plank engineered flooring, matching stairs, and railing, makes this basement remodel the jewel of this community.
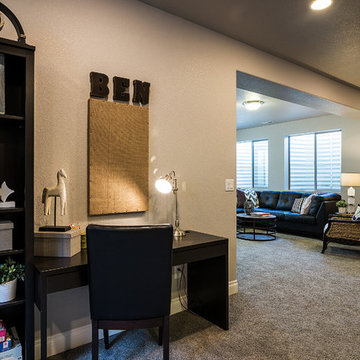
Add corkboards to your children's workspace for them to personalize their areas.
Picture courtesy of Saddletree, Inc.
Basement - contemporary basement idea in Denver
Basement - contemporary basement idea in Denver
Find the right local pro for your project

Large trendy underground carpeted, beige floor and tray ceiling basement photo in Denver with a bar and white walls
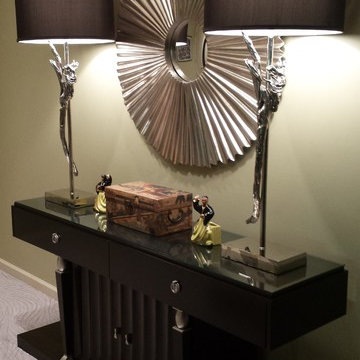
Textured glass panels over a painted wall.
Basement - contemporary basement idea in Omaha
Basement - contemporary basement idea in Omaha
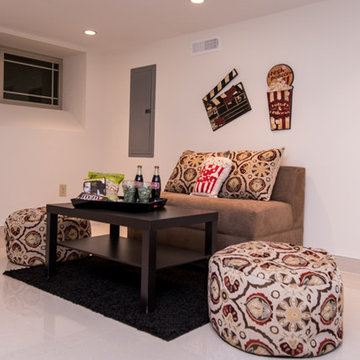
Kyle Santee
Inspiration for a contemporary basement remodel in Philadelphia
Inspiration for a contemporary basement remodel in Philadelphia
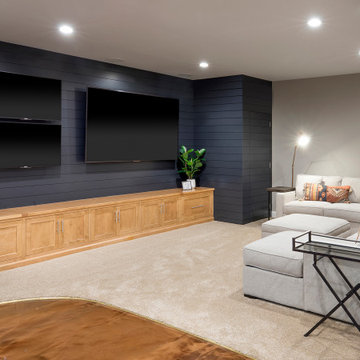
Griffey Remodeling, Columbus, Ohio, 2021 Regional CotY Award Winner, Basement Under $100,000
Mid-sized trendy underground shiplap wall basement photo in Columbus with a bar
Mid-sized trendy underground shiplap wall basement photo in Columbus with a bar
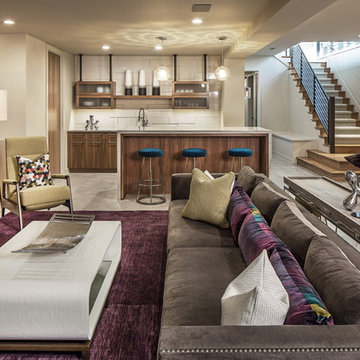
Trendy underground gray floor basement photo in Omaha with a two-sided fireplace and a metal fireplace
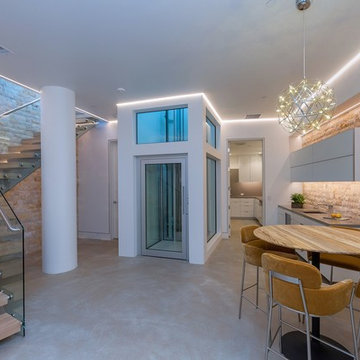
Inspiration for a contemporary underground beige floor basement remodel in San Diego with white walls and no fireplace
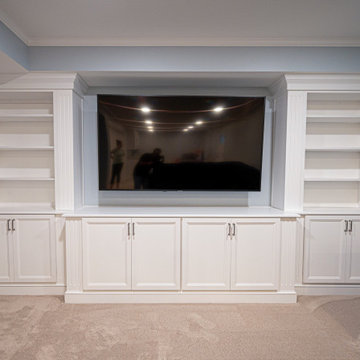
This Annandale basement remodel included the addition of a full bedroom (with walk in closet) and full bathroom, kitchenette/bar area, play area, and a large, comfortable area for watching movies or hanging out. Included in the remodel were beautiful built-ins surrounding the media center, perfect for storing gaming devices, books, mementos, or memorabilia. The possibilities are endless with this remodel!

Marina Storm
Inspiration for a large contemporary underground medium tone wood floor and brown floor basement remodel in Chicago with beige walls, a ribbon fireplace and a metal fireplace
Inspiration for a large contemporary underground medium tone wood floor and brown floor basement remodel in Chicago with beige walls, a ribbon fireplace and a metal fireplace
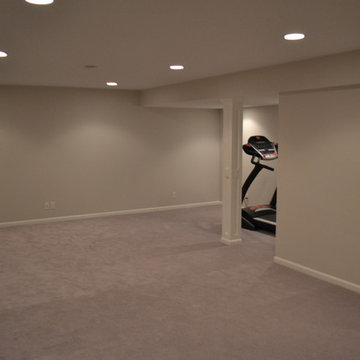
Full basement finish with a bathroom installation and custom work space.
Example of a large trendy underground carpeted basement design in Kansas City with gray walls and no fireplace
Example of a large trendy underground carpeted basement design in Kansas City with gray walls and no fireplace

Casual seating to the right of the bar contrasts the bold colors of the adjoining space with washed out blues and warm creams. Slabs of Italian Sequoia Brown marble were carefully book matched on the monolith to create perfect mirror images of each other, and are as much a piece of art as the local pieces showcased elsewhere. On the ceiling, hand blown glass by a local artist will never leave the guests without conversation.
Scott Bergmann Photography
Painting by Zachary Lobdell

This 4,500 sq ft basement in Long Island is high on luxe, style, and fun. It has a full gym, golf simulator, arcade room, home theater, bar, full bath, storage, and an entry mud area. The palette is tight with a wood tile pattern to define areas and keep the space integrated. We used an open floor plan but still kept each space defined. The golf simulator ceiling is deep blue to simulate the night sky. It works with the room/doors that are integrated into the paneling — on shiplap and blue. We also added lights on the shuffleboard and integrated inset gym mirrors into the shiplap. We integrated ductwork and HVAC into the columns and ceiling, a brass foot rail at the bar, and pop-up chargers and a USB in the theater and the bar. The center arm of the theater seats can be raised for cuddling. LED lights have been added to the stone at the threshold of the arcade, and the games in the arcade are turned on with a light switch.
---
Project designed by Long Island interior design studio Annette Jaffe Interiors. They serve Long Island including the Hamptons, as well as NYC, the tri-state area, and Boca Raton, FL.
For more about Annette Jaffe Interiors, click here:
https://annettejaffeinteriors.com/
To learn more about this project, click here:
https://annettejaffeinteriors.com/basement-entertainment-renovation-long-island/
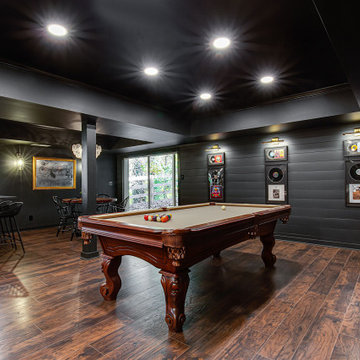
Inspiration for a large contemporary walk-out vinyl floor, brown floor and shiplap wall basement remodel in Atlanta with a bar, black walls, a standard fireplace and a brick fireplace
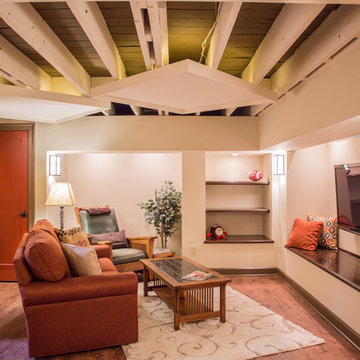
This early 20th century Indianapolis, IN basement remodel was in desperate need of help. The original and still operating hydronic radiant heating system had its plumbing configured without regard to any other use of the space. Fearful of harming the aged system and the high cost of doing so, these Clients were adamant that the existing system remain intact. Architect Lee Constantine developed a design that maintained the existing heating system while creating "niches" around the perimeter that would conceal the unsightly plumbing. Additionally, by removing free-standing structural supporting posts, amore flexible and inviting space was achieved. Because of an already low ceiling condition, the floor-ceiling structure above was kept exposed, painted and highlighted with indirect lighting to avoid further reducing the ceiling height. Constantine incorporated "clouds" on this ceiling to conceal certain existing components that either were cost prohibitive to relocate or couldn't be relocated. These "clouds"become a "visual element" through their geometry and hidden "indirect" light source rather than an undesirable complication. Now this family entertains frequently in the basement and reports "it doesn't feel like we're in a basement anymore"
Contemporary Basement Ideas & Designs

Basement - large contemporary walk-out laminate floor, beige floor, tray ceiling and shiplap wall basement idea in Atlanta with a bar, white walls and no fireplace
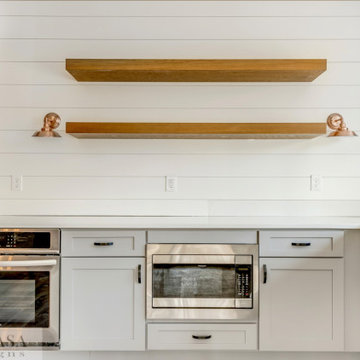
Basement kitchenette
Example of a trendy basement design in Atlanta
Example of a trendy basement design in Atlanta
16






