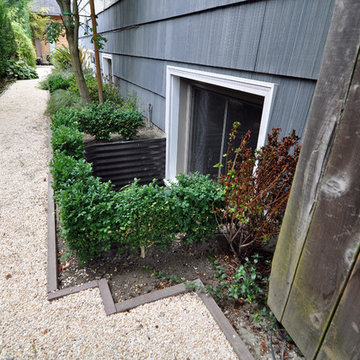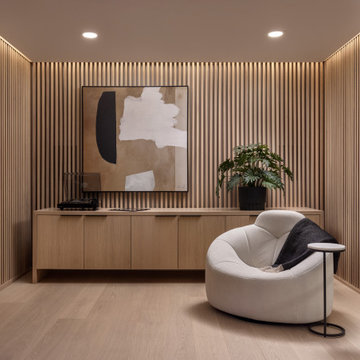Contemporary Basement Ideas & Designs
Refine by:
Budget
Sort by:Popular Today
621 - 640 of 20,576 photos
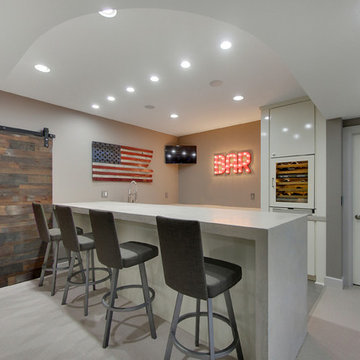
Spacecrafting
Basement - mid-sized contemporary underground carpeted basement idea in Minneapolis with gray walls, no fireplace and a bar
Basement - mid-sized contemporary underground carpeted basement idea in Minneapolis with gray walls, no fireplace and a bar
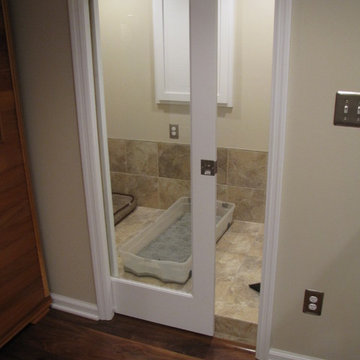
Pocket Glass Door Entering Pet Room with Tile Shower Pan Floor for Grooming
Basement - contemporary basement idea in Columbus
Basement - contemporary basement idea in Columbus
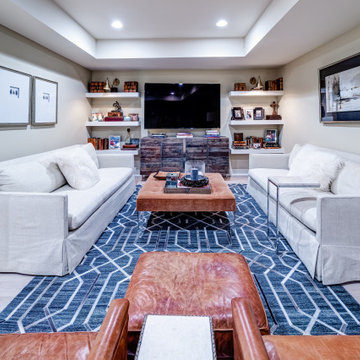
Basement - contemporary underground light wood floor, brown floor and tray ceiling basement idea in Louisville with a home theater and beige walls
Find the right local pro for your project
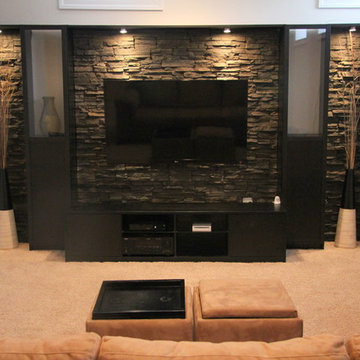
This remodel was inspired by a Houzz picture I saw a few weeks ago. We have a basement with great spaces, but it was never fully developed by the previous owners. When we moved in, it was underutilized because it wasn't warm or inviting. Step one of our basement remodel project involved putting in a comfortable, family room living space that was comfy enough for the kids to watch movies and play video games, but also manly enough to have in a man-cave worthy basement when the guys come over to watch the game.
I used Eldorado Stacked Stone for the walls (Chapel Hill was the stone name), and the custom looking book shelves are from IKEA. I just built around everything to give it a custom look. This only cost us about $1500 - including the stone, shelves, entertainment center, lights, etc. The TV is not include in that price. ;-)
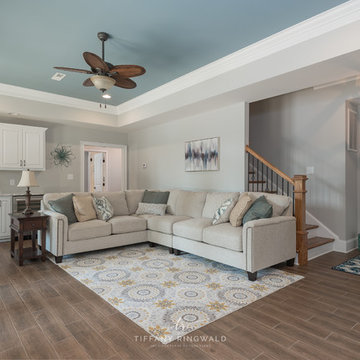
Beautiful brick home on Lake Norman! Exterior features a touch of rustic with gable details, wood shutters and garage doors and lake view with private paved access to dock and boat slip.
© Tiffany Ringwald Photography
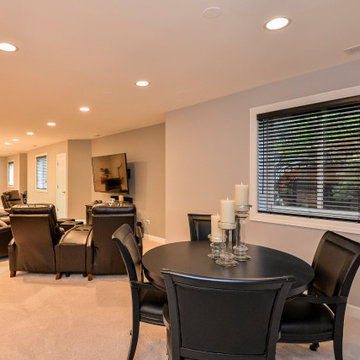
Inspiration for a large contemporary look-out carpeted and white floor basement remodel in Chicago with gray walls and no fireplace
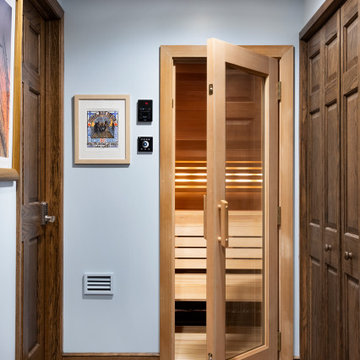
This 4 person custom Cedar Sauna was built to fit the space. The smells of cedar wood and gentle lighting appeal to the senses, inviting you to relax with the option to pour water on hot rocks for steam. A perfect retreat during Minnesota winters.
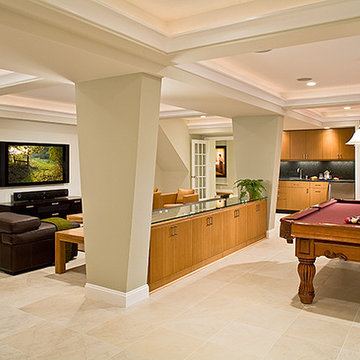
New cove lighting, tapered columns, and cabinetry enhance the entertainment space.
Trendy basement photo in DC Metro
Trendy basement photo in DC Metro
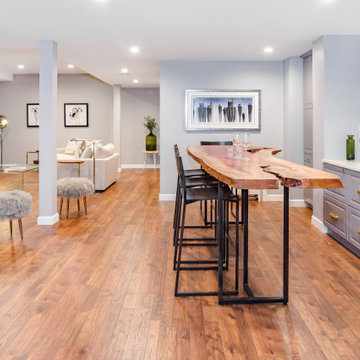
This formerly unfinished basement in Montclair, NJ, has plenty of new space - a powder room, entertainment room, large bar, large laundry room and a billiard room. The client sourced a rustic bar-top with a mix of eclectic pieces to complete the interior design. MGR Construction Inc.; In House Photography.
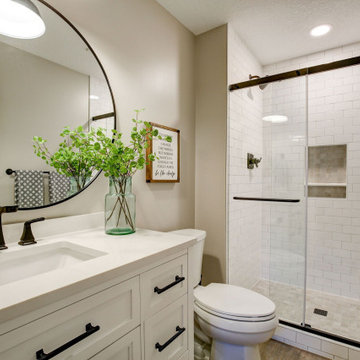
New finished basement. Includes large family room with expansive wet bar, spare bedroom/workout room, 3/4 bath, linear gas fireplace.
Inspiration for a large contemporary walk-out vinyl floor, gray floor, tray ceiling and wallpaper basement remodel in Minneapolis with a bar, gray walls, a standard fireplace and a tile fireplace
Inspiration for a large contemporary walk-out vinyl floor, gray floor, tray ceiling and wallpaper basement remodel in Minneapolis with a bar, gray walls, a standard fireplace and a tile fireplace
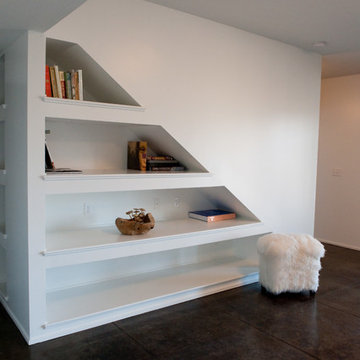
Built-in shelves on the back of staircase leading to basement with stained concrete floors.
Example of a trendy concrete floor and brown floor basement design in Kansas City with white walls
Example of a trendy concrete floor and brown floor basement design in Kansas City with white walls
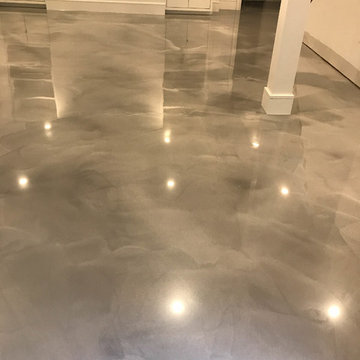
Evita Caune
Example of a trendy concrete floor and gray floor basement design in Boston
Example of a trendy concrete floor and gray floor basement design in Boston
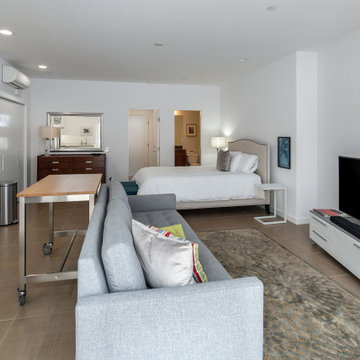
Basement - mid-sized contemporary walk-out porcelain tile and beige floor basement idea in San Diego with white walls and no fireplace
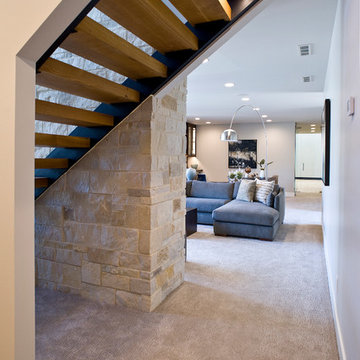
Builder: Jarrod Smart Construction, Co.
Interior Design: Vivid Interior Design
Photo: Cipher Imaging
Basement - contemporary basement idea in Other
Basement - contemporary basement idea in Other
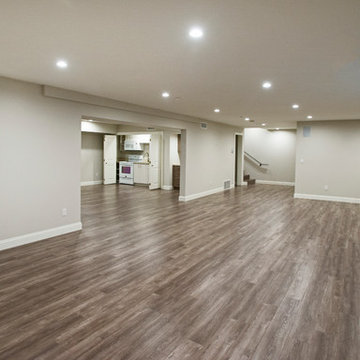
Victor Boghossian Photography
www.victorboghossian.com
818-634-3133
Inspiration for a large contemporary underground medium tone wood floor basement remodel in Los Angeles with beige walls and no fireplace
Inspiration for a large contemporary underground medium tone wood floor basement remodel in Los Angeles with beige walls and no fireplace
Contemporary Basement Ideas & Designs
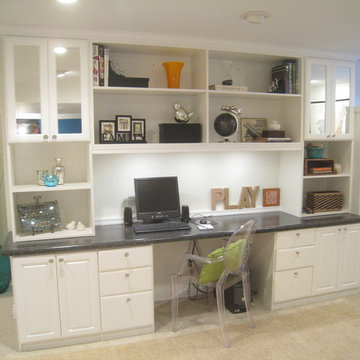
This space was inspired from a bright multi-color graphic fabric. Black was used throughout as a grounding force. It helps frame the space and gives it a
sophisticated feel, providing a place for your eye to rest between the hits of color. The playful pops of color give the space some life - perfect for an energetic family. Given the low ceilings and lack of natural light, it was essential to make the space feel as bright and airy as possible - mirrors and strategic lighting help to achieve this feel. Built-ins help to give the space a custom high-end feel while providing much needed storage and functionality.
By Cathy Zaeske
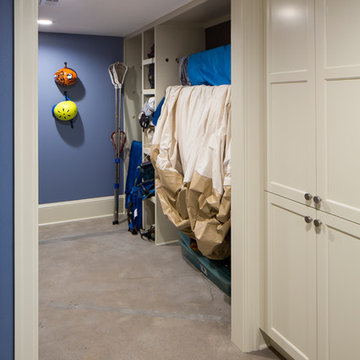
Referred to inside H&H as “the basement of dreams,” this project transformed a raw, dark, unfinished basement into a bright living space flooded with daylight. Working with architect Sean Barnett of Polymath Studio, Hammer & Hand added several 4’ windows to the perimeter of the basement, a new entrance, and wired the unit for future ADU conversion.
This basement is filled with custom touches reflecting the young family’s project goals. H&H milled custom trim to match the existing home’s trim, making the basement feel original to the historic house. The H&H shop crafted a barn door with an inlaid chalkboard for their toddler to draw on, while the rest of the H&H team designed a custom closet with movable hanging racks to store and dry their camping gear.
Photography by Jeff Amram.
32






