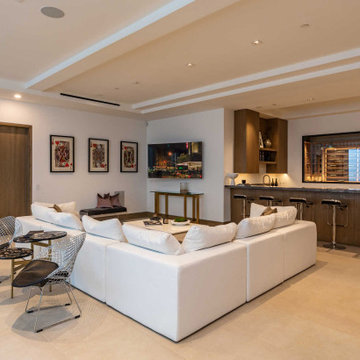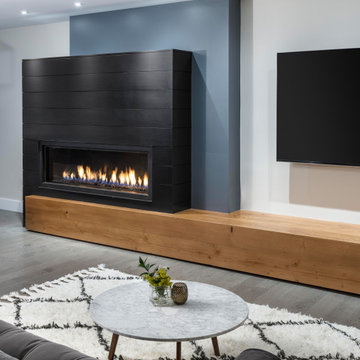Contemporary Basement Ideas & Designs
Refine by:
Budget
Sort by:Popular Today
461 - 480 of 20,572 photos
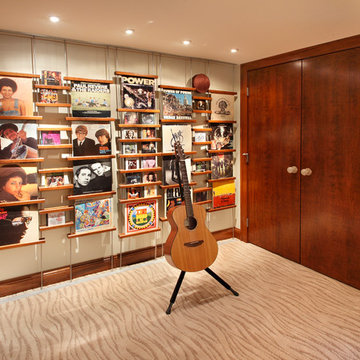
We are a full service, residential design/build company specializing in large remodels and whole house renovations. Our way of doing business is dynamic, interactive and fully transparent. It's your house, and it's your money. Recognition of this fact is seen in every facet of our business because we respect our clients enough to be honest about the numbers. In exchange, they trust us to do the right thing. Pretty simple when you think about it.
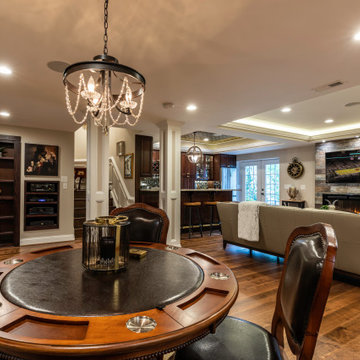
This older couple residing in a golf course community wanted to expand their living space and finish up their unfinished basement for entertainment purposes and more.
Their wish list included: exercise room, full scale movie theater, fireplace area, guest bedroom, full size master bath suite style, full bar area, entertainment and pool table area, and tray ceiling.
After major concrete breaking and running ground plumbing, we used a dead corner of basement near staircase to tuck in bar area.
A dual entrance bathroom from guest bedroom and main entertainment area was placed on far wall to create a large uninterrupted main floor area. A custom barn door for closet gives extra floor space to guest bedroom.
New movie theater room with multi-level seating, sound panel walls, two rows of recliner seating, 120-inch screen, state of art A/V system, custom pattern carpeting, surround sound & in-speakers, custom molding and trim with fluted columns, custom mahogany theater doors.
The bar area includes copper panel ceiling and rope lighting inside tray area, wrapped around cherry cabinets and dark granite top, plenty of stools and decorated with glass backsplash and listed glass cabinets.
The main seating area includes a linear fireplace, covered with floor to ceiling ledger stone and an embedded television above it.
The new exercise room with two French doors, full mirror walls, a couple storage closets, and rubber floors provide a fully equipped home gym.
The unused space under staircase now includes a hidden bookcase for storage and A/V equipment.
New bathroom includes fully equipped body sprays, large corner shower, double vanities, and lots of other amenities.
Carefully selected trim work, crown molding, tray ceiling, wainscoting, wide plank engineered flooring, matching stairs, and railing, makes this basement remodel the jewel of this community.
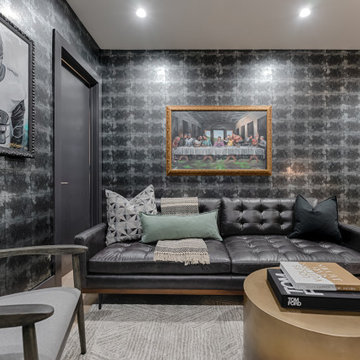
Custom commissioned art pieces from a local fine artisan adorn the silvery walls and create an environment where the homeowner can relax.
Trendy walk-out light wood floor and wallpaper basement photo in Philadelphia with multicolored walls
Trendy walk-out light wood floor and wallpaper basement photo in Philadelphia with multicolored walls
Find the right local pro for your project
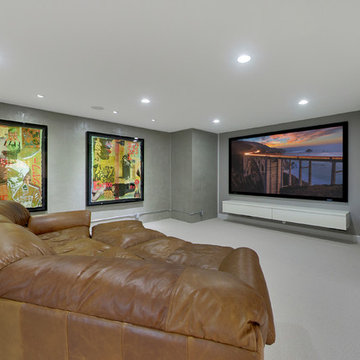
Spacecrafting
Basement - mid-sized contemporary underground carpeted basement idea in Minneapolis with gray walls and no fireplace
Basement - mid-sized contemporary underground carpeted basement idea in Minneapolis with gray walls and no fireplace
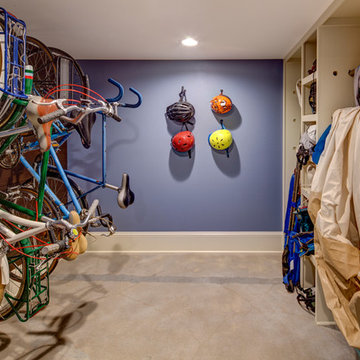
Referred to inside H&H as “the basement of dreams,” this project transformed a raw, dark, unfinished basement into a bright living space flooded with daylight. Working with architect Sean Barnett of Polymath Studio, Hammer & Hand added several 4’ windows to the perimeter of the basement, a new entrance, and wired the unit for future ADU conversion.
This basement is filled with custom touches reflecting the young family’s project goals. H&H milled custom trim to match the existing home’s trim, making the basement feel original to the historic house. The H&H shop crafted a barn door with an inlaid chalkboard for their toddler to draw on, while the rest of the H&H team designed a custom closet with movable hanging racks to store and dry their camping gear.
Photography by Jeff Amram.
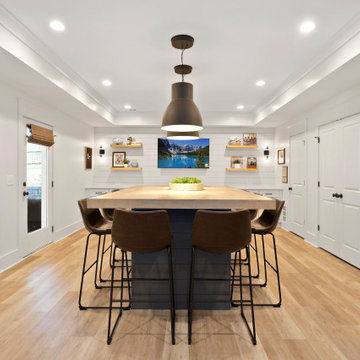
Wonderful gathering place for friends and family!
Inspiration for a mid-sized contemporary walk-out laminate floor, beige floor, tray ceiling and shiplap wall basement remodel in Atlanta with a bar, white walls and no fireplace
Inspiration for a mid-sized contemporary walk-out laminate floor, beige floor, tray ceiling and shiplap wall basement remodel in Atlanta with a bar, white walls and no fireplace

Phoenix Photographic
Inspiration for a mid-sized contemporary look-out porcelain tile and beige floor basement remodel in Detroit with black walls, a ribbon fireplace and a stone fireplace
Inspiration for a mid-sized contemporary look-out porcelain tile and beige floor basement remodel in Detroit with black walls, a ribbon fireplace and a stone fireplace
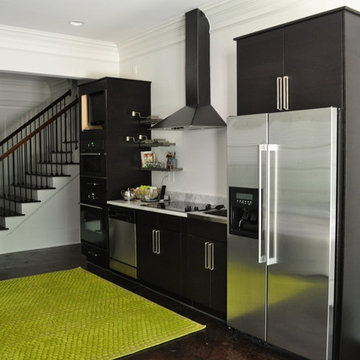
This modern, flat panel, rich colored cabinetry gives a classy, modern feel to this basement kitchenette. With a full set of appliances, this kitchenette is efficient and functional...and provides a wow factor for this basement. Stainless steel, built in appliances polish off this great look.
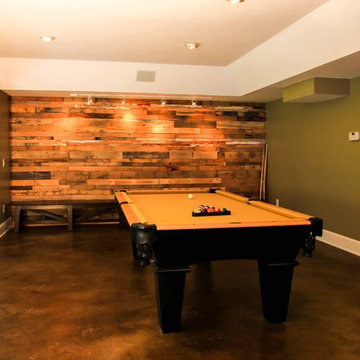
This modern, industrial basement renovation includes a conversation sitting area and game room, bar, pool table, large movie viewing area, dart board and large, fully equipped exercise room. The design features stained concrete floors, feature walls and bar fronts of reclaimed pallets and reused painted boards, bar tops and counters of reclaimed pine planks and stripped existing steel columns. Decor includes industrial style furniture from Restoration Hardware, track lighting and leather club chairs of different colors. The client added personal touches of favorite album covers displayed on wall shelves, a multicolored Buzz mascott from Georgia Tech and a unique grid of canvases with colors of all colleges attended by family members painted by the family. Photos are by the architect.
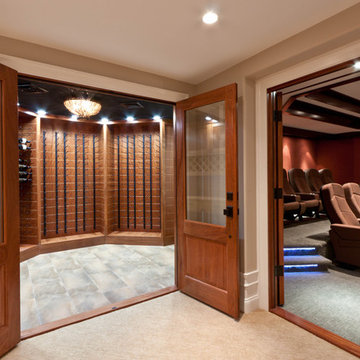
Mike Mroz of Michael Robert Construction
Inspiration for a contemporary basement remodel in Newark
Inspiration for a contemporary basement remodel in Newark
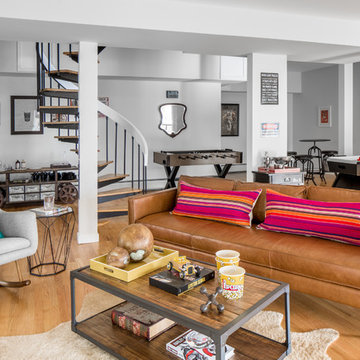
When an international client moved from Brazil to Stamford, Connecticut, they reached out to Decor Aid, and asked for our help in modernizing a recently purchased suburban home. The client felt that the house was too “cookie-cutter,” and wanted to transform their space into a highly individualized home for their energetic family of four.
In addition to giving the house a more updated and modern feel, the client wanted to use the interior design as an opportunity to segment and demarcate each area of the home. They requested that the downstairs area be transformed into a media room, where the whole family could hang out together. Both of the parents work from home, and so their office spaces had to be sequestered from the rest of the house, but conceived without any disruptive design elements. And as the husband is a photographer, he wanted to put his own artwork on display. So the furniture that we sourced had to balance the more traditional elements of the house, while also feeling cohesive with the husband’s bold, graphic, contemporary style of photography.
The first step in transforming this house was repainting the interior and exterior, which were originally done in outdated beige and taupe colors. To set the tone for a classically modern design scheme, we painted the exterior a charcoal grey, with a white trim, and repainted the door a crimson red. The home offices were placed in a quiet corner of the house, and outfitted with a similar color palette: grey walls, a white trim, and red accents, for a seamless transition between work space and home life.
The house is situated on the edge of a Connecticut forest, with clusters of maple, birch, and hemlock trees lining the property. So we installed white window treatments, to accentuate the natural surroundings, and to highlight the angular architecture of the home.
In the entryway, a bold, graphic print, and a thick-pile sheepskin rug set the tone for this modern, yet comfortable home. While the formal room was conceived with a high-contrast neutral palette and angular, contemporary furniture, the downstairs media area includes a spiral staircase, comfortable furniture, and patterned accent pillows, which creates a more relaxed atmosphere. Equipped with a television, a fully-stocked bar, and a variety of table games, the downstairs media area has something for everyone in this energetic young family.
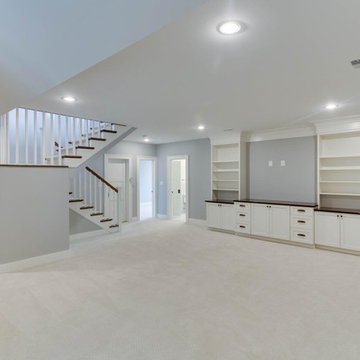
Basement - large contemporary walk-out carpeted basement idea in DC Metro with blue walls and no fireplace
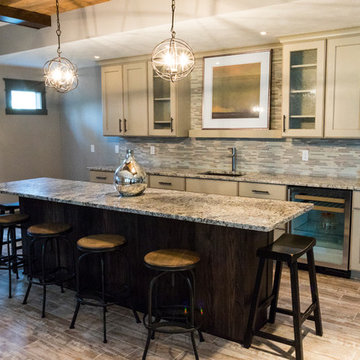
Paramount Online Marketing
Large trendy walk-out medium tone wood floor basement photo in Grand Rapids with gray walls and no fireplace
Large trendy walk-out medium tone wood floor basement photo in Grand Rapids with gray walls and no fireplace
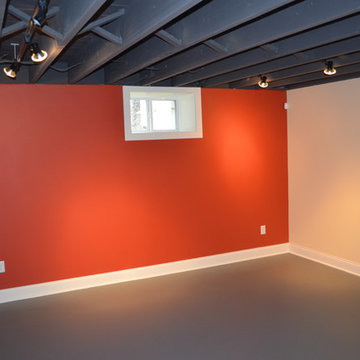
Leaving the ceiling as exposed joists adds visual height to the ceiling.
Inspiration for a contemporary basement remodel in Minneapolis
Inspiration for a contemporary basement remodel in Minneapolis
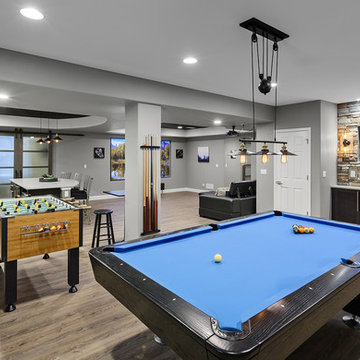
Overall view of a newly remodeled basement;
architectural interior photography by D'Arcy Leck Photography
Large trendy underground light wood floor and beige floor basement photo in Denver with gray walls and no fireplace
Large trendy underground light wood floor and beige floor basement photo in Denver with gray walls and no fireplace
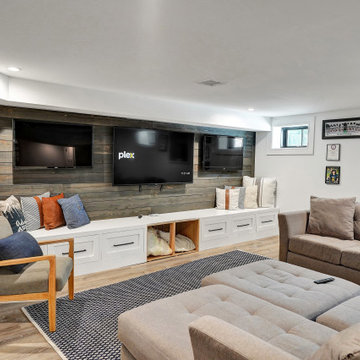
WA Constructions proudly completed this exquisite home addition in the upscale town of Florham Park. The living room, with its double-height coffered ceiling, bestows an extraordinary touch of beauty upon the space. The combination of white stained walls and elegantly trimmed black windows welcomes an abundance of pristine natural light, enhancing both the modern interior and exterior simultaneously.
The fireplace, encircled by striking stone, and the naturally hued hardwood flooring contribute to the breathtaking ambiance of this double-height space.
Beneath the interior balcony, a wooden dining set with bench seating complements the spacious kitchen. Gray and white marble countertops and backsplash grace the prep areas with both style and practicality. The generously sized 4x10 ft eat-in center island serves as an additional food preparation area and a perfect gathering spot for family members and friends to enjoy meals and create cherished memories.
The kitchen also boasts a rich-looking marble backsplash, a farmhouse sink, and a convenient pot filler on the backsplash behind the range, adding an elegant touch.
Moving to the enclosed family room, it is adorned in a regal blue hue, with built-in shelves flanking the fireplace mantel. Upstairs, the master bedroom resides beneath a soaring vaulted ceiling. The master bath features shiplap walls behind the pristine white double vanity, a freestanding tub positioned beneath full-height windows, and a glass-enclosed rain shower with subway tiles and pebble flooring, exuding luxury and sophistication.
Contemporary Basement Ideas & Designs
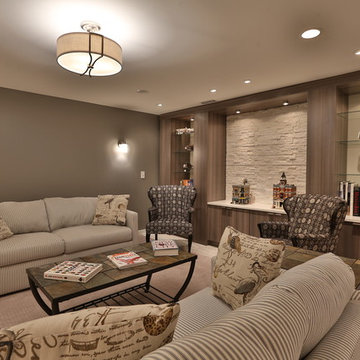
Finished basement with built-ins, cable wire stairs with built-in drawers.
Contrast Photography
Example of a large trendy underground carpeted basement design in Philadelphia with beige walls
Example of a large trendy underground carpeted basement design in Philadelphia with beige walls
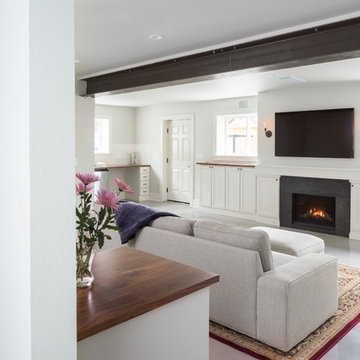
Basement ADU living space
© Cindy Apple Photography
Mid-sized trendy walk-out concrete floor and gray floor basement photo in Seattle with white walls, a standard fireplace and a stone fireplace
Mid-sized trendy walk-out concrete floor and gray floor basement photo in Seattle with white walls, a standard fireplace and a stone fireplace
24






