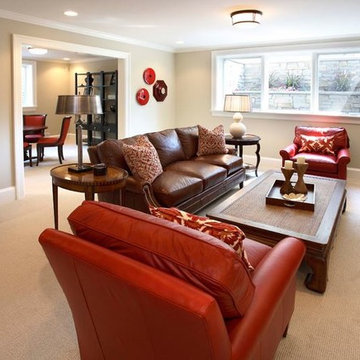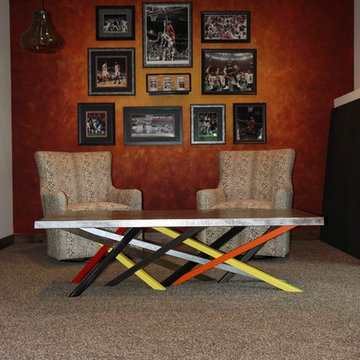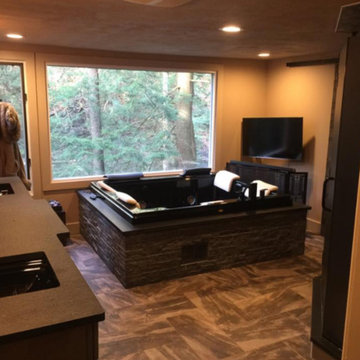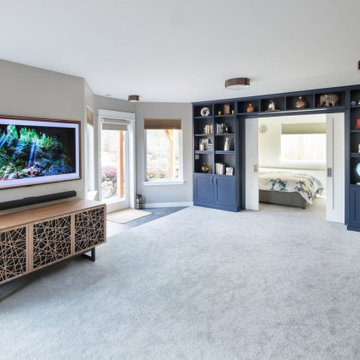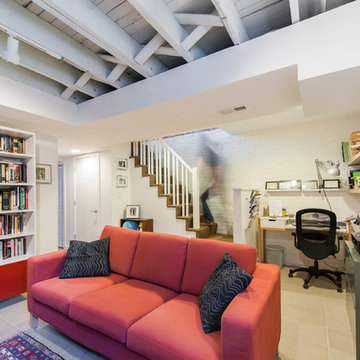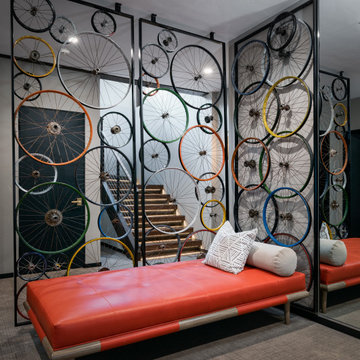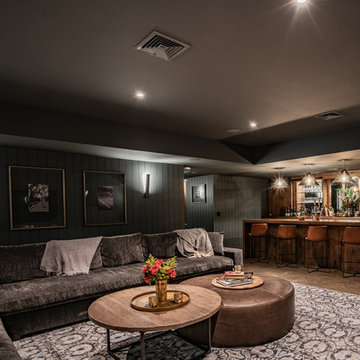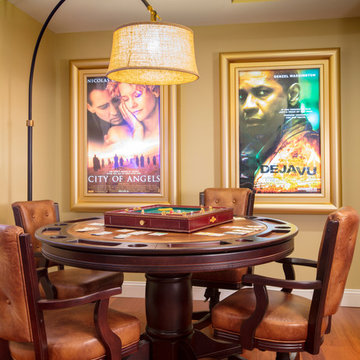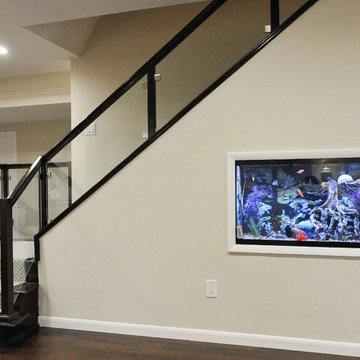Contemporary Basement Ideas & Designs
Refine by:
Budget
Sort by:Popular Today
2921 - 2940 of 20,576 photos
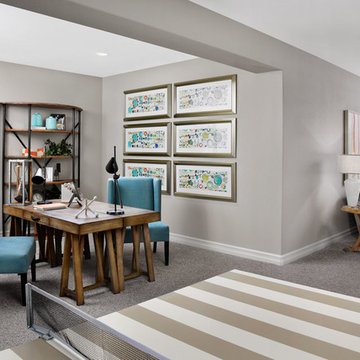
Basement | Visit our website to see where we’re building the Coronado plan in Colorado! You’ll find photos, interactive floor plans and more.
The main floor of the Coronado model provides spaces for working and entertaining. Just off the entry are a study and a powder room. At the back of the home, you’ll find an open great room, dining room and kitchen, complete with center island and walk-in pantry. Upstairs, enjoy a convenient laundry, a versatile loft and three generous bedrooms, including a lavish master suite with an attached bath and expansive walk-in closet. At some communities, personalization options may include additional bedrooms, a sunroom and a finished basement!
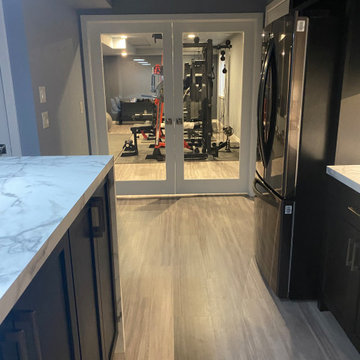
We added an egress window to this previously dark and dingy area. One wall of floor to ceiling mirrors moves the light around and makes this a great area to work out in.
When the work is done, quench your thirst at the bar!
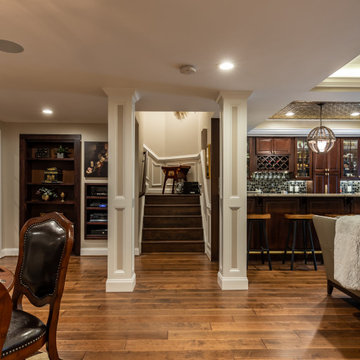
This older couple residing in a golf course community wanted to expand their living space and finish up their unfinished basement for entertainment purposes and more.
Their wish list included: exercise room, full scale movie theater, fireplace area, guest bedroom, full size master bath suite style, full bar area, entertainment and pool table area, and tray ceiling.
After major concrete breaking and running ground plumbing, we used a dead corner of basement near staircase to tuck in bar area.
A dual entrance bathroom from guest bedroom and main entertainment area was placed on far wall to create a large uninterrupted main floor area. A custom barn door for closet gives extra floor space to guest bedroom.
New movie theater room with multi-level seating, sound panel walls, two rows of recliner seating, 120-inch screen, state of art A/V system, custom pattern carpeting, surround sound & in-speakers, custom molding and trim with fluted columns, custom mahogany theater doors.
The bar area includes copper panel ceiling and rope lighting inside tray area, wrapped around cherry cabinets and dark granite top, plenty of stools and decorated with glass backsplash and listed glass cabinets.
The main seating area includes a linear fireplace, covered with floor to ceiling ledger stone and an embedded television above it.
The new exercise room with two French doors, full mirror walls, a couple storage closets, and rubber floors provide a fully equipped home gym.
The unused space under staircase now includes a hidden bookcase for storage and A/V equipment.
New bathroom includes fully equipped body sprays, large corner shower, double vanities, and lots of other amenities.
Carefully selected trim work, crown molding, tray ceiling, wainscoting, wide plank engineered flooring, matching stairs, and railing, makes this basement remodel the jewel of this community.
Find the right local pro for your project
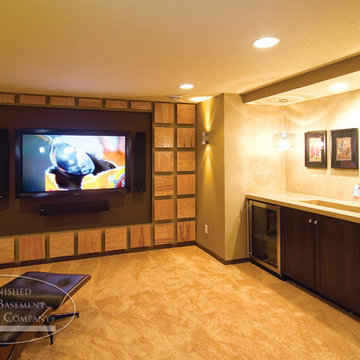
This basement theater room provides a simple and contemporary bar. The wood panels on the wall act as a perfect acoustical feature, while bringing a bold and unique statement to the space. ©Finished Basement Company
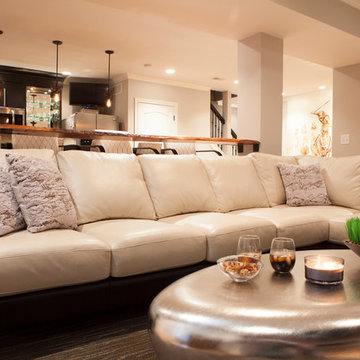
Custom designed live edge bar by Patti Johnson, a column was built to mirror existing column to support the live edge bar. Two toned leather sectional by American Leather, Pebble table by Mitchell Gold.
Photo: Aaron Stringer
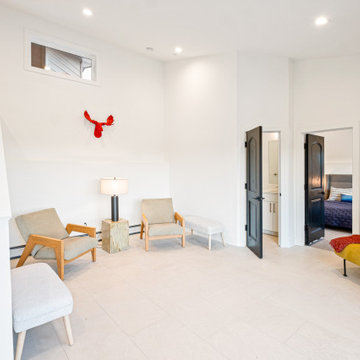
Explore this new home on Sugarloaf Road. A nature retreat surrounded by forest and mountain views- just 15 minutes from Downtown Boulder. This new 5 bedrooms 3 baths 4,523 sq ft. mountain home includes open room living with lots of windows to enjoy the views of Eldora and beyond. Natural wood detailing on the main floor makes for the perfect mountain retreat. From the gorgeous spa-like primary suite to the chef’s kitchen this home is perfect for a family wanting to live in style in the mountains but still have easy access to city amenities.
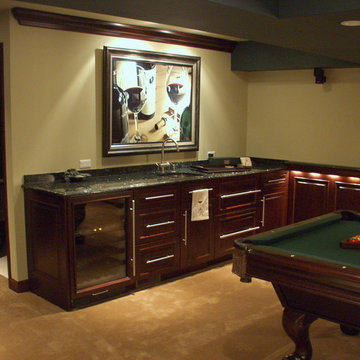
Stephanie Bullwinkel
Basement - large contemporary carpeted and beige floor basement idea in Chicago with beige walls
Basement - large contemporary carpeted and beige floor basement idea in Chicago with beige walls
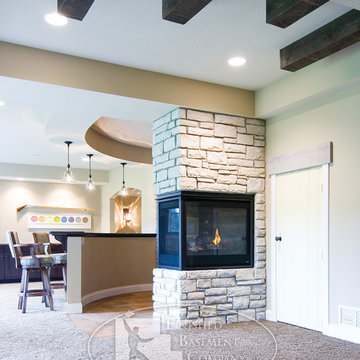
This basement has beautiful ceiling details. The curved soffit above the bar brings definition to the space, and the wooden beams catch your eye and bring you into the living room. ©Finished Basement Company
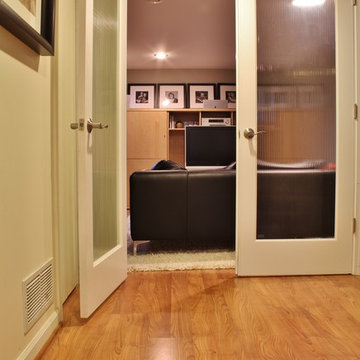
Photo: Kimberley Bryan © 2013 Houzz
Inspiration for a contemporary basement remodel in Seattle
Inspiration for a contemporary basement remodel in Seattle
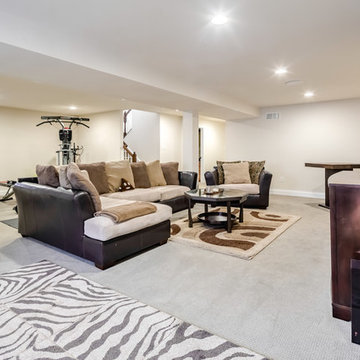
Plush Images
Example of a trendy look-out carpeted basement design in Philadelphia with white walls and no fireplace
Example of a trendy look-out carpeted basement design in Philadelphia with white walls and no fireplace
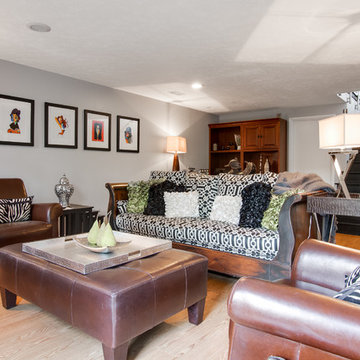
Jeremy Blum Photographer; Diane Partridge- Designer
Example of a trendy basement design in Louisville
Example of a trendy basement design in Louisville
Contemporary Basement Ideas & Designs
147






