Contemporary Basement with No Fireplace Ideas
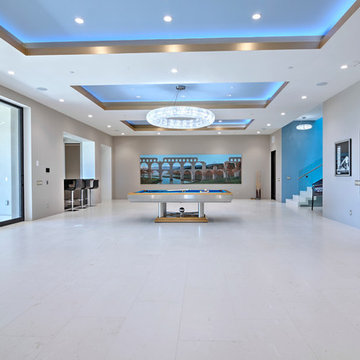
Large trendy walk-out limestone floor and white floor basement photo in Orange County with gray walls and no fireplace
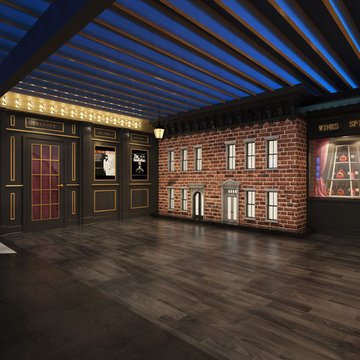
Large trendy underground dark wood floor basement photo in New York with black walls and no fireplace

This contemporary rustic basement remodel transformed an unused part of the home into completely cozy, yet stylish, living, play, and work space for a young family. Starting with an elegant spiral staircase leading down to a multi-functional garden level basement. The living room set up serves as a gathering space for the family separate from the main level to allow for uninhibited entertainment and privacy. The floating shelves and gorgeous shiplap accent wall makes this room feel much more elegant than just a TV room. With plenty of storage for the entire family, adjacent from the TV room is an additional reading nook, including built-in custom shelving for optimal storage with contemporary design.
Photo by Mark Quentin / StudioQphoto.com

This 4,500 sq ft basement in Long Island is high on luxe, style, and fun. It has a full gym, golf simulator, arcade room, home theater, bar, full bath, storage, and an entry mud area. The palette is tight with a wood tile pattern to define areas and keep the space integrated. We used an open floor plan but still kept each space defined. The golf simulator ceiling is deep blue to simulate the night sky. It works with the room/doors that are integrated into the paneling — on shiplap and blue. We also added lights on the shuffleboard and integrated inset gym mirrors into the shiplap. We integrated ductwork and HVAC into the columns and ceiling, a brass foot rail at the bar, and pop-up chargers and a USB in the theater and the bar. The center arm of the theater seats can be raised for cuddling. LED lights have been added to the stone at the threshold of the arcade, and the games in the arcade are turned on with a light switch.
---
Project designed by Long Island interior design studio Annette Jaffe Interiors. They serve Long Island including the Hamptons, as well as NYC, the tri-state area, and Boca Raton, FL.
For more about Annette Jaffe Interiors, click here:
https://annettejaffeinteriors.com/
To learn more about this project, click here:
https://annettejaffeinteriors.com/basement-entertainment-renovation-long-island/

Inspiration for a contemporary look-out medium tone wood floor and brown floor basement remodel in Philadelphia with gray walls and no fireplace
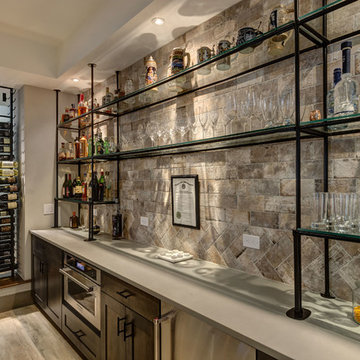
©Finished Basement Company
Large trendy look-out light wood floor and brown floor basement photo in Denver with beige walls and no fireplace
Large trendy look-out light wood floor and brown floor basement photo in Denver with beige walls and no fireplace
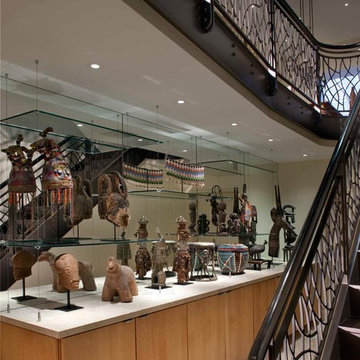
Durston Saylor
Example of a mid-sized trendy underground basement design in New York with beige walls and no fireplace
Example of a mid-sized trendy underground basement design in New York with beige walls and no fireplace
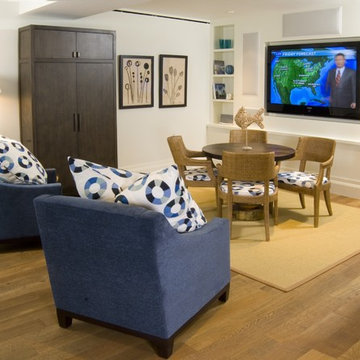
Inspiration for a contemporary medium tone wood floor and brown floor basement remodel in Miami with white walls and no fireplace
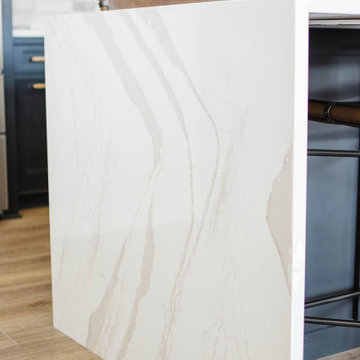
Large trendy walk-out light wood floor and beige floor basement photo in Omaha with white walls and no fireplace
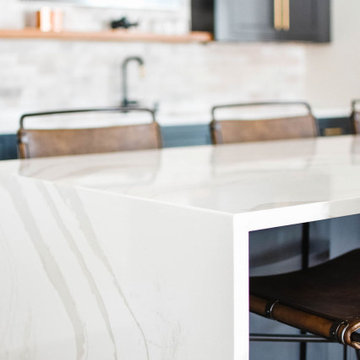
Basement - large contemporary walk-out light wood floor and beige floor basement idea in Omaha with white walls and no fireplace
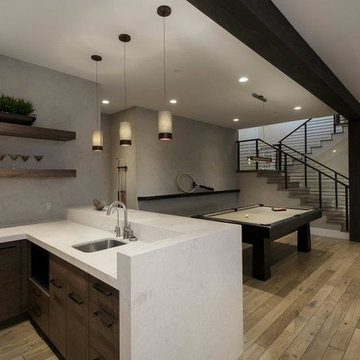
Large trendy underground medium tone wood floor basement photo in Salt Lake City with gray walls and no fireplace
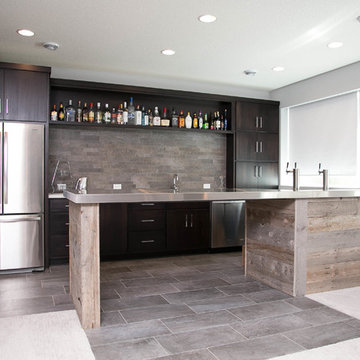
Now that this home bar is in full service, you can see how perfectly the LDK custom design fits in this basement! The contemporary look is one-of-a-kind, and adds to the uniqueness of the entire house!
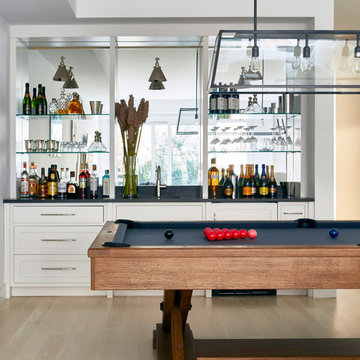
Architectural Advisement & Interior Design by Chango & Co.
Architecture by Thomas H. Heine
Photography by Jacob Snavely
See the story in Domino Magazine
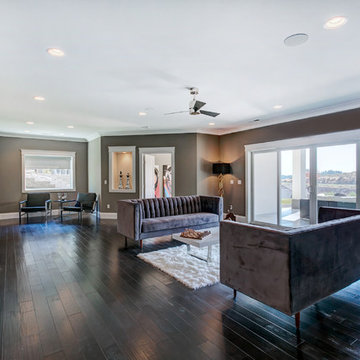
Karen Jackson Photography
Large trendy walk-out cork floor basement photo in Seattle with gray walls and no fireplace
Large trendy walk-out cork floor basement photo in Seattle with gray walls and no fireplace
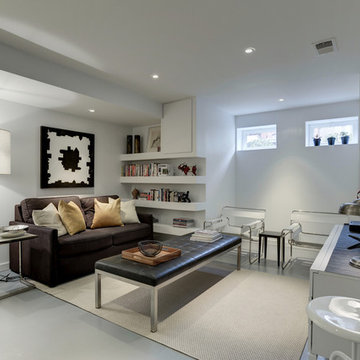
photographer-Connie Gauthier
Inspiration for a mid-sized contemporary underground concrete floor and gray floor basement remodel in DC Metro with white walls and no fireplace
Inspiration for a mid-sized contemporary underground concrete floor and gray floor basement remodel in DC Metro with white walls and no fireplace
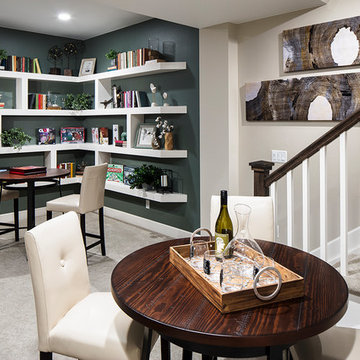
Mid-sized trendy walk-out carpeted basement photo in Denver with multicolored walls and no fireplace
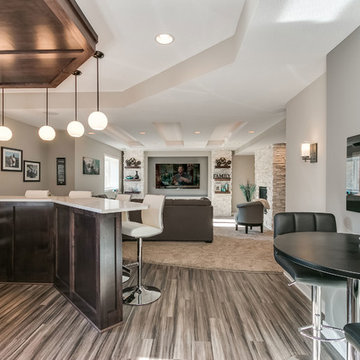
©Finished Basement Company
Example of a mid-sized trendy look-out bamboo floor and brown floor basement design in Minneapolis with beige walls and no fireplace
Example of a mid-sized trendy look-out bamboo floor and brown floor basement design in Minneapolis with beige walls and no fireplace
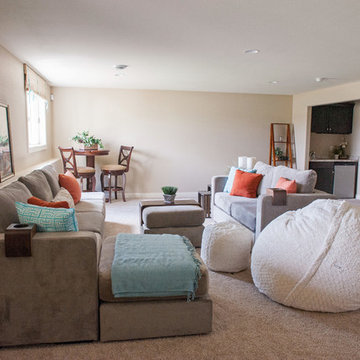
The award-winning 2,040 sq ft Brittany is known for its overall appearance and charm. The open-concept style and incredible natural light provide luxurious and spacious rooms fit for the entire family. With a centralized kitchen including counter-height seating, the surrounding great room with fireplace, dinette, and mudroom are all within view. The master suite showcases a spacious walk-in closet and master bath with his and her sinks. The two additional bedrooms include generously sized closets and a shared bath just around the corner. The conveniently located 3 car garage provides direct access to the mudroom, laundry room, and additional bath. Ideal for families that are on the go, The Brittany has everything a growing family needs.
More Info: http://demlang.com/portfolio/brittany/
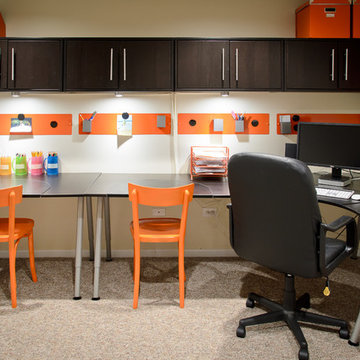
James Jordan Photography
Example of a mid-sized trendy underground carpeted basement design in Chicago with beige walls and no fireplace
Example of a mid-sized trendy underground carpeted basement design in Chicago with beige walls and no fireplace
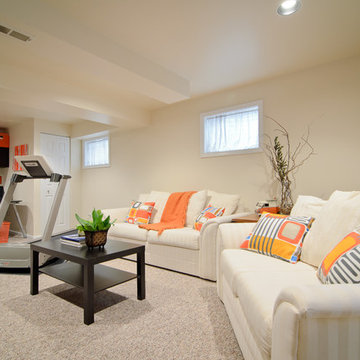
James Jordan Photography
Example of a mid-sized trendy underground carpeted basement design in Chicago with beige walls and no fireplace
Example of a mid-sized trendy underground carpeted basement design in Chicago with beige walls and no fireplace
Contemporary Basement with No Fireplace Ideas
1





