Contemporary Basement with a Ribbon Fireplace Ideas
Refine by:
Budget
Sort by:Popular Today
1 - 20 of 311 photos
Item 1 of 3

Basement - contemporary underground carpeted and beige floor basement idea in New York with beige walls and a ribbon fireplace

Large open floor plan in basement with full built-in bar, fireplace, game room and seating for all sorts of activities. Cabinetry at the bar provided by Brookhaven Cabinetry manufactured by Wood-Mode Cabinetry. Cabinetry is constructed from maple wood and finished in an opaque finish. Glass front cabinetry includes reeded glass for privacy. Bar is over 14 feet long and wrapped in wainscot panels. Although not shown, the interior of the bar includes several undercounter appliances: refrigerator, dishwasher drawer, microwave drawer and refrigerator drawers; all, except the microwave, have decorative wood panels.

Phoenix Photographic
Inspiration for a mid-sized contemporary look-out porcelain tile and beige floor basement remodel in Detroit with beige walls, a ribbon fireplace and a stone fireplace
Inspiration for a mid-sized contemporary look-out porcelain tile and beige floor basement remodel in Detroit with beige walls, a ribbon fireplace and a stone fireplace
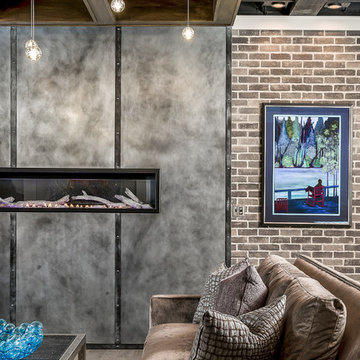
Marina Storm
Basement - large contemporary underground medium tone wood floor and brown floor basement idea in Chicago with beige walls, a ribbon fireplace and a metal fireplace
Basement - large contemporary underground medium tone wood floor and brown floor basement idea in Chicago with beige walls, a ribbon fireplace and a metal fireplace
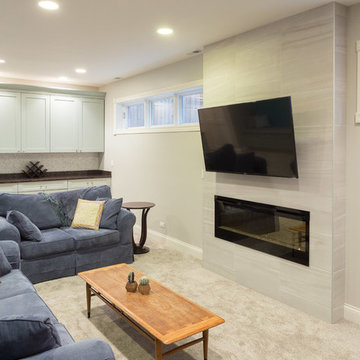
A fun updated to a once dated basement. We renovated this client’s basement to be the perfect play area for their children as well as a chic gathering place for their friends and family. In order to accomplish this, we needed to ensure plenty of storage and seating. Some of the first elements we installed were large cabinets throughout the basement as well as a large banquette, perfect for hiding children’s toys as well as offering ample seating for their guests. Next, to brighten up the space in colors both children and adults would find pleasing, we added a textured blue accent wall and painted the cabinetry a pale green.
Upstairs, we renovated the bathroom to be a kid-friendly space by replacing the stand-up shower with a full bath. The natural stone wall adds warmth to the space and creates a visually pleasing contrast of design.
Lastly, we designed an organized and practical mudroom, creating a perfect place for the whole family to store jackets, shoes, backpacks, and purses.
Designed by Chi Renovation & Design who serve Chicago and it's surrounding suburbs, with an emphasis on the North Side and North Shore. You'll find their work from the Loop through Lincoln Park, Skokie, Wilmette, and all of the way up to Lake Forest.
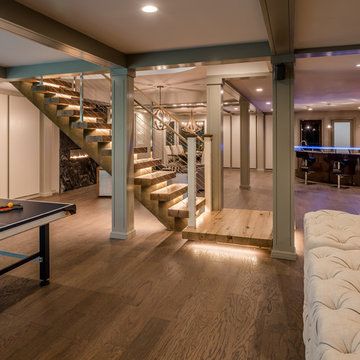
Angle Eye Photography
Example of a huge trendy walk-out medium tone wood floor basement design in Philadelphia with gray walls, a ribbon fireplace and a stone fireplace
Example of a huge trendy walk-out medium tone wood floor basement design in Philadelphia with gray walls, a ribbon fireplace and a stone fireplace
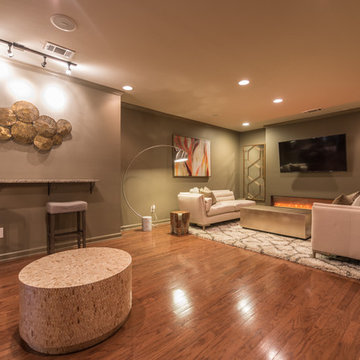
April Sledge, Photography at Dawn
Example of a trendy light wood floor basement design in Atlanta with gray walls and a ribbon fireplace
Example of a trendy light wood floor basement design in Atlanta with gray walls and a ribbon fireplace
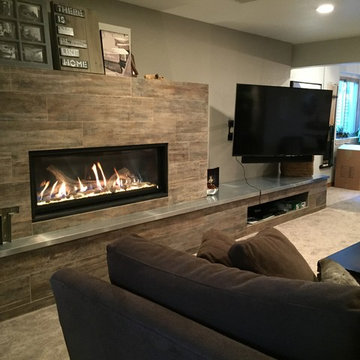
Ric Forest
Example of a large trendy walk-out carpeted and beige floor basement design in Denver with beige walls, a ribbon fireplace and a tile fireplace
Example of a large trendy walk-out carpeted and beige floor basement design in Denver with beige walls, a ribbon fireplace and a tile fireplace
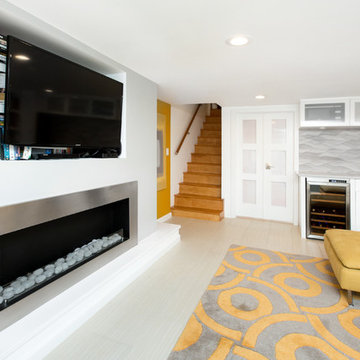
Integrated exercise room and office space, entertainment room with minibar and bubble chair, play room with under the stairs cool doll house, steam bath
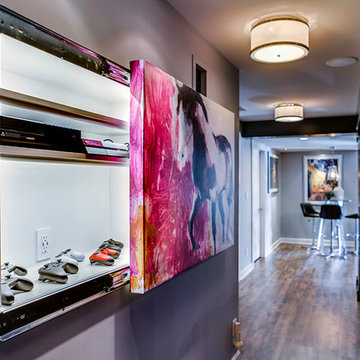
Our client wanted the Gramophone team to recreate an existing finished section of their basement, as well as some unfinished areas, into a multifunctional open floor plan design. Challenges included several lally columns as well as varying ceiling heights, but with teamwork and communication, we made this project a streamlined, clean, contemporary success. The art in the space was selected by none other than the client and his family members to give the space a personal touch!
Maryland Photography, Inc.
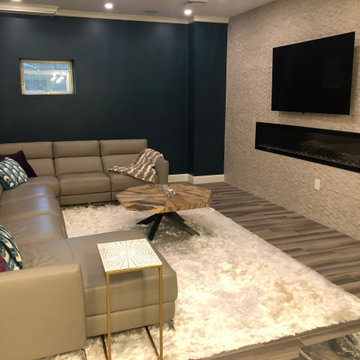
Large trendy underground gray floor basement photo in New York with gray walls, a ribbon fireplace and a tile fireplace
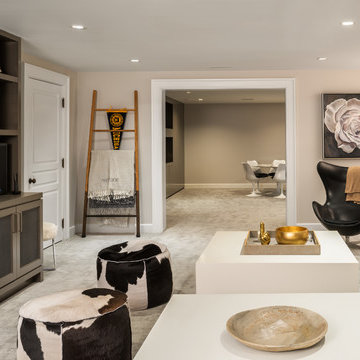
Basement - contemporary underground carpeted and beige floor basement idea in New York with beige walls and a ribbon fireplace
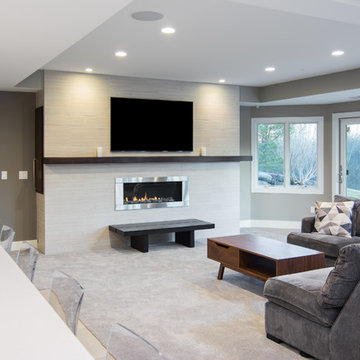
Large trendy walk-out carpeted and gray floor basement photo in Detroit with gray walls, a ribbon fireplace and a tile fireplace
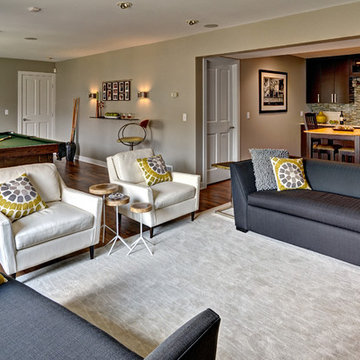
Photo by Mark Ehlen
Large trendy look-out medium tone wood floor and brown floor basement photo in Minneapolis with gray walls and a ribbon fireplace
Large trendy look-out medium tone wood floor and brown floor basement photo in Minneapolis with gray walls and a ribbon fireplace
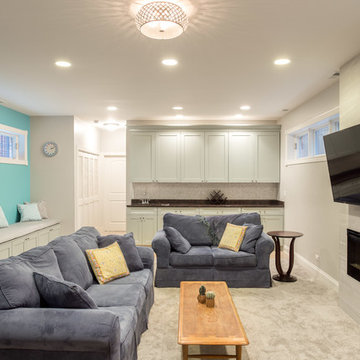
A fun updated to a once dated basement. We renovated this client’s basement to be the perfect play area for their children as well as a chic gathering place for their friends and family. In order to accomplish this, we needed to ensure plenty of storage and seating. Some of the first elements we installed were large cabinets throughout the basement as well as a large banquette, perfect for hiding children’s toys as well as offering ample seating for their guests. Next, to brighten up the space in colors both children and adults would find pleasing, we added a textured blue accent wall and painted the cabinetry a pale green.
Upstairs, we renovated the bathroom to be a kid-friendly space by replacing the stand-up shower with a full bath. The natural stone wall adds warmth to the space and creates a visually pleasing contrast of design.
Lastly, we designed an organized and practical mudroom, creating a perfect place for the whole family to store jackets, shoes, backpacks, and purses.
Designed by Chi Renovation & Design who serve Chicago and it's surrounding suburbs, with an emphasis on the North Side and North Shore. You'll find their work from the Loop through Lincoln Park, Skokie, Wilmette, and all of the way up to Lake Forest.
For more about Chi Renovation & Design, click here: https://www.chirenovation.com/
To learn more about this project, click here: https://www.chirenovation.com/portfolio/lincoln-square-basement-renovation/
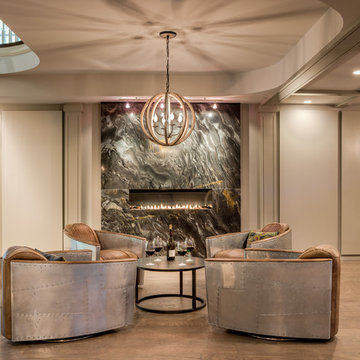
Angle Eye Photography
Inspiration for a huge contemporary walk-out dark wood floor basement remodel in Philadelphia with gray walls, a ribbon fireplace and a stone fireplace
Inspiration for a huge contemporary walk-out dark wood floor basement remodel in Philadelphia with gray walls, a ribbon fireplace and a stone fireplace
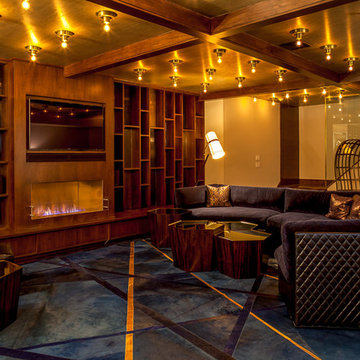
Lower level entertaining area with custom bar, wine cellar and walnut cabinetry.
Example of a large trendy underground dark wood floor and brown floor basement design in New York with beige walls and a ribbon fireplace
Example of a large trendy underground dark wood floor and brown floor basement design in New York with beige walls and a ribbon fireplace
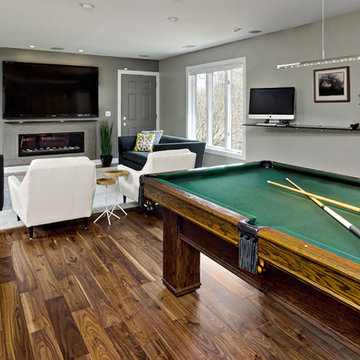
Photo by Mark Ehlen
Large trendy look-out medium tone wood floor and brown floor basement photo in Minneapolis with gray walls and a ribbon fireplace
Large trendy look-out medium tone wood floor and brown floor basement photo in Minneapolis with gray walls and a ribbon fireplace
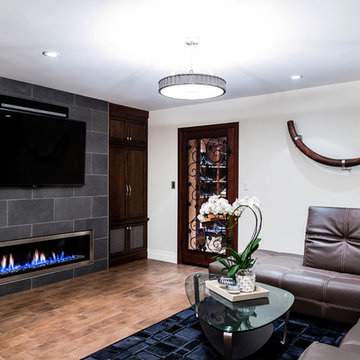
Stephanie Wiley Photography
Basement - mid-sized contemporary look-out porcelain tile and brown floor basement idea in Other with multicolored walls and a ribbon fireplace
Basement - mid-sized contemporary look-out porcelain tile and brown floor basement idea in Other with multicolored walls and a ribbon fireplace
Contemporary Basement with a Ribbon Fireplace Ideas
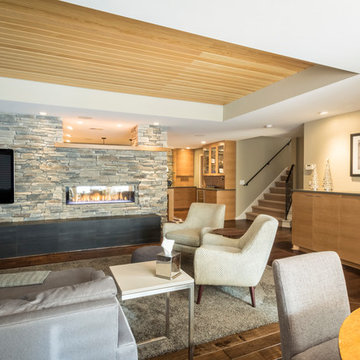
Photo c/o Revolution Design & Build
Inspiration for a contemporary basement remodel in Minneapolis with a ribbon fireplace and a stone fireplace
Inspiration for a contemporary basement remodel in Minneapolis with a ribbon fireplace and a stone fireplace
1





