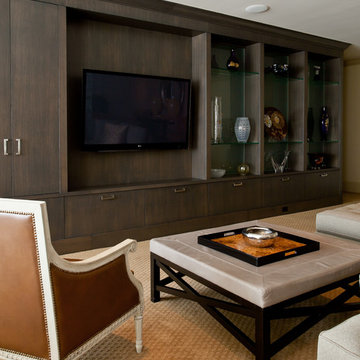Contemporary Carpeted Basement Ideas
Refine by:
Budget
Sort by:Popular Today
1 - 20 of 1,833 photos
Item 1 of 3

This contemporary rustic basement remodel transformed an unused part of the home into completely cozy, yet stylish, living, play, and work space for a young family. Starting with an elegant spiral staircase leading down to a multi-functional garden level basement. The living room set up serves as a gathering space for the family separate from the main level to allow for uninhibited entertainment and privacy. The floating shelves and gorgeous shiplap accent wall makes this room feel much more elegant than just a TV room. With plenty of storage for the entire family, adjacent from the TV room is an additional reading nook, including built-in custom shelving for optimal storage with contemporary design.
Photo by Mark Quentin / StudioQphoto.com

Basement - contemporary underground carpeted and beige floor basement idea in New York with beige walls and a ribbon fireplace
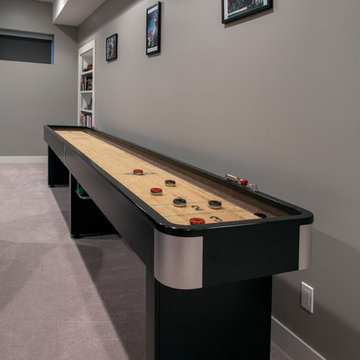
Basement - mid-sized contemporary underground carpeted basement idea in Denver with gray walls
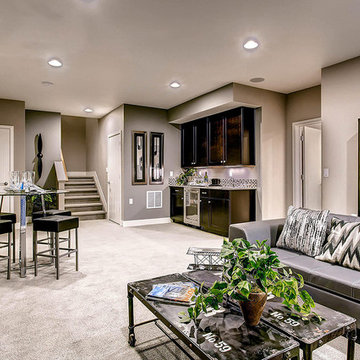
Inspiration for a contemporary carpeted basement remodel in Denver with gray walls
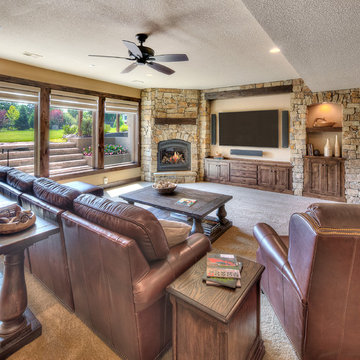
Basement - contemporary walk-out carpeted basement idea in Kansas City with a standard fireplace and a stone fireplace
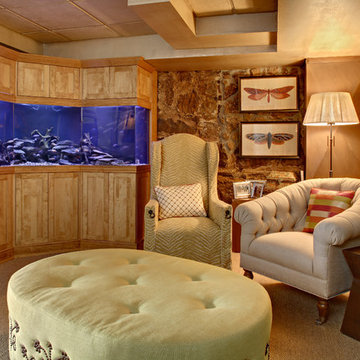
Basement - huge contemporary look-out carpeted basement idea in Newark with brown walls and no fireplace
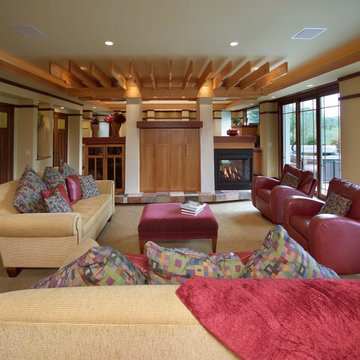
Unfinishes lower level gets an amazing face lift to a Prairie style inspired meca
Photos by Stuart Lorenz Photograpghy
Basement - mid-sized contemporary carpeted basement idea in Minneapolis with yellow walls, a standard fireplace and a metal fireplace
Basement - mid-sized contemporary carpeted basement idea in Minneapolis with yellow walls, a standard fireplace and a metal fireplace
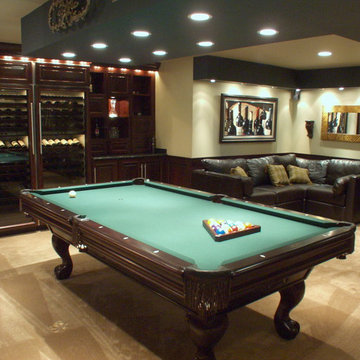
Stephanie Bullwinkel
Example of a large trendy carpeted and beige floor basement design in Chicago with beige walls
Example of a large trendy carpeted and beige floor basement design in Chicago with beige walls
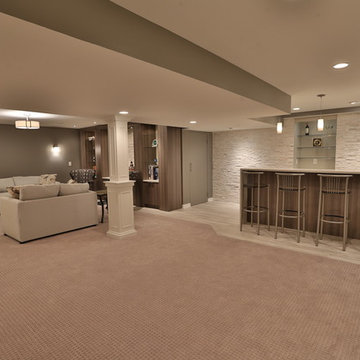
Finished basement with built-ins, cable wire stairs with built-in drawers.
Contrast Photography
Large trendy underground carpeted basement photo in Philadelphia with beige walls
Large trendy underground carpeted basement photo in Philadelphia with beige walls
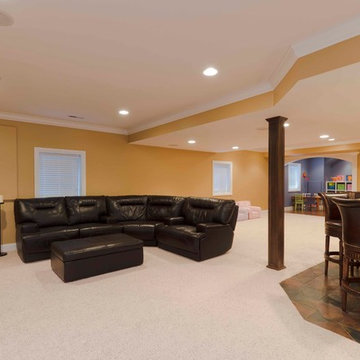
Basement featuring open layout, bar, and kids play room along with a full bath.
Example of a large trendy underground carpeted basement design in Chicago with orange walls
Example of a large trendy underground carpeted basement design in Chicago with orange walls
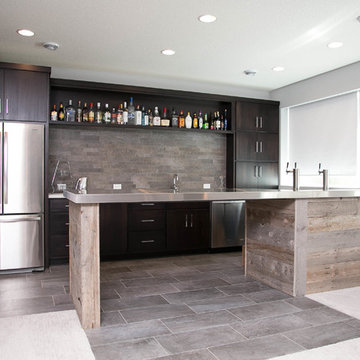
Now that this home bar is in full service, you can see how perfectly the LDK custom design fits in this basement! The contemporary look is one-of-a-kind, and adds to the uniqueness of the entire house!
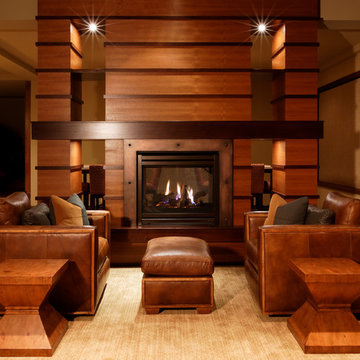
Jeffrey Bebee Photography
Basement - huge contemporary walk-out carpeted basement idea in Omaha with beige walls and a metal fireplace
Basement - huge contemporary walk-out carpeted basement idea in Omaha with beige walls and a metal fireplace
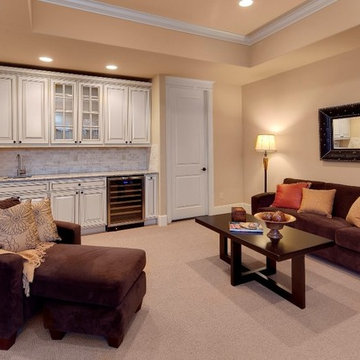
carpet floors with tile trim, granite counter top. custom white cabinets, stone back splash, custom trim, custom raised ceiling
Example of a mid-sized trendy walk-out carpeted basement design in Newark with beige walls
Example of a mid-sized trendy walk-out carpeted basement design in Newark with beige walls
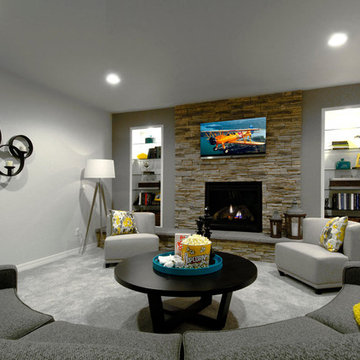
Winner of Best Overall Home, Best Craftsmanship, Best Interior Design, Best Exterior, Best Kitchen, Best Landscape, Best Floor Plan
Example of a large trendy walk-out carpeted basement design in Denver with gray walls, a standard fireplace and a stone fireplace
Example of a large trendy walk-out carpeted basement design in Denver with gray walls, a standard fireplace and a stone fireplace
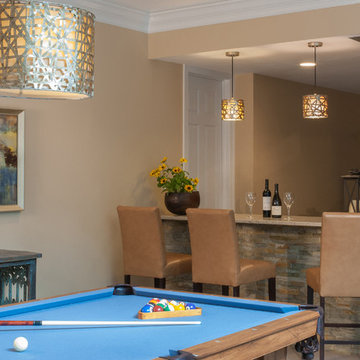
Inspiration for a mid-sized contemporary underground carpeted basement remodel in St Louis with beige walls
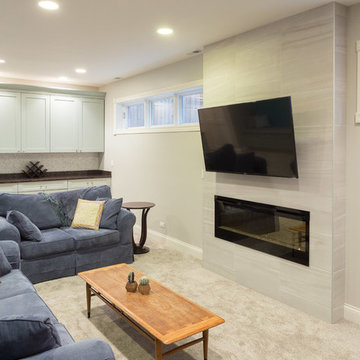
A fun updated to a once dated basement. We renovated this client’s basement to be the perfect play area for their children as well as a chic gathering place for their friends and family. In order to accomplish this, we needed to ensure plenty of storage and seating. Some of the first elements we installed were large cabinets throughout the basement as well as a large banquette, perfect for hiding children’s toys as well as offering ample seating for their guests. Next, to brighten up the space in colors both children and adults would find pleasing, we added a textured blue accent wall and painted the cabinetry a pale green.
Upstairs, we renovated the bathroom to be a kid-friendly space by replacing the stand-up shower with a full bath. The natural stone wall adds warmth to the space and creates a visually pleasing contrast of design.
Lastly, we designed an organized and practical mudroom, creating a perfect place for the whole family to store jackets, shoes, backpacks, and purses.
Designed by Chi Renovation & Design who serve Chicago and it's surrounding suburbs, with an emphasis on the North Side and North Shore. You'll find their work from the Loop through Lincoln Park, Skokie, Wilmette, and all of the way up to Lake Forest.
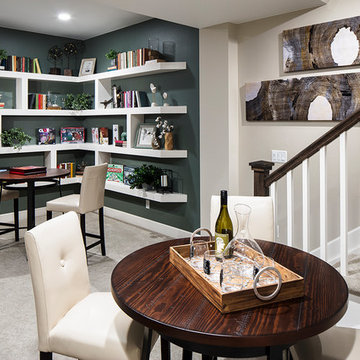
Mid-sized trendy walk-out carpeted basement photo in Denver with multicolored walls and no fireplace
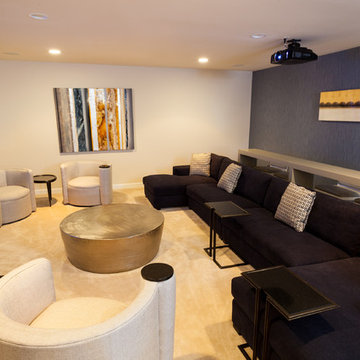
To create the lounge feeling our clients requested we selected this 16' custom sofa with chaises on both ends. Four modern side chairs provide additional seating for family movie nights.
Behind the sectional, we added a custom bar height table in a gray gloss lacquer with gray leather stools. This is a perfect spot for having drinks and snacks.
Jon W. Miller Photography
Contemporary Carpeted Basement Ideas
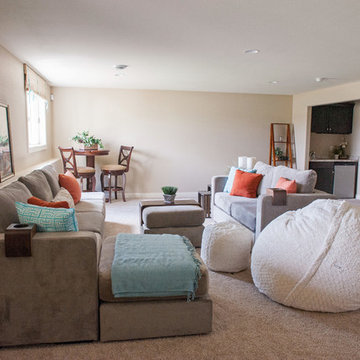
The award-winning 2,040 sq ft Brittany is known for its overall appearance and charm. The open-concept style and incredible natural light provide luxurious and spacious rooms fit for the entire family. With a centralized kitchen including counter-height seating, the surrounding great room with fireplace, dinette, and mudroom are all within view. The master suite showcases a spacious walk-in closet and master bath with his and her sinks. The two additional bedrooms include generously sized closets and a shared bath just around the corner. The conveniently located 3 car garage provides direct access to the mudroom, laundry room, and additional bath. Ideal for families that are on the go, The Brittany has everything a growing family needs.
More Info: http://demlang.com/portfolio/brittany/
1






