Contemporary Concrete Floor Basement Ideas
Refine by:
Budget
Sort by:Popular Today
1 - 20 of 557 photos

An open plan living space was created by taking down partition walls running between the posts. An egress window brings plenty of daylight into the space. Photo -
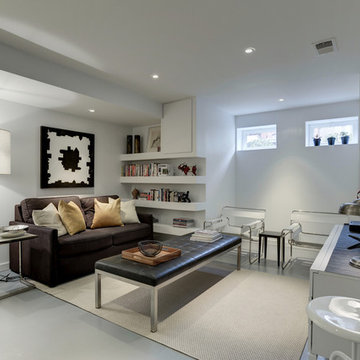
photographer-Connie Gauthier
Inspiration for a mid-sized contemporary underground concrete floor and gray floor basement remodel in DC Metro with white walls and no fireplace
Inspiration for a mid-sized contemporary underground concrete floor and gray floor basement remodel in DC Metro with white walls and no fireplace
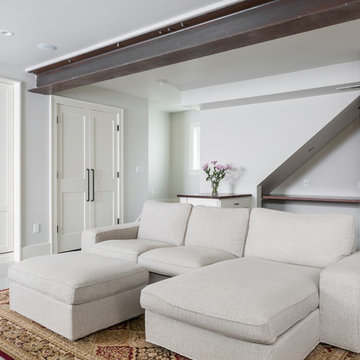
© Cindy Apple Photography
Mid-sized trendy walk-out concrete floor and white floor basement photo in Seattle with white walls
Mid-sized trendy walk-out concrete floor and white floor basement photo in Seattle with white walls
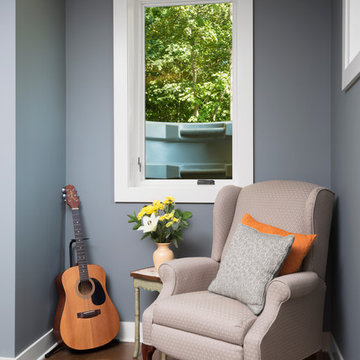
It's easier than you think to bring in natural light to a basement. This egress window creates the perfect spot for reading in this custom designed and built Meadowlark Design+Build home.
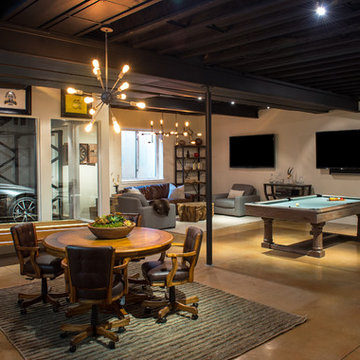
Industrial Contemporary Home located in the Cherry Creek neighborhood of Denver, Colorado.
Example of a trendy concrete floor basement design in Denver
Example of a trendy concrete floor basement design in Denver
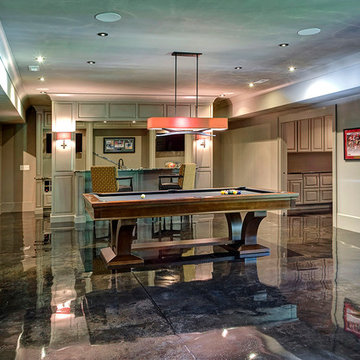
Andrew Jay Mayon - Triad Real Estate Photography - Greensboro, NC
Example of a large trendy walk-out concrete floor basement design in Other with gray walls
Example of a large trendy walk-out concrete floor basement design in Other with gray walls
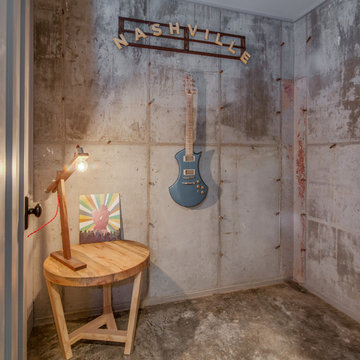
Basement - mid-sized contemporary walk-out concrete floor basement idea in Nashville with gray walls
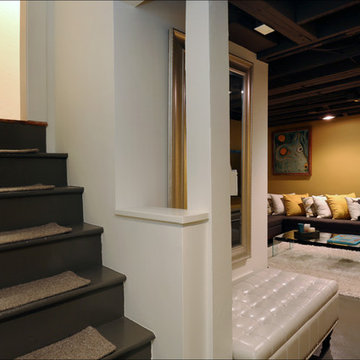
An underused storage space becomes a vibrant family hangout in this basement renovation by Arciform. Design by Kristyn Bester. Photo by Photo Art Portraits
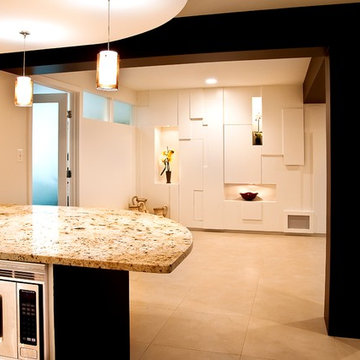
Inspiring basement remodel for the whole family to get together to be creative, work-out, and entertain.
Sun Design Remodeling frequently holds home tours at clients’ homes and workshops on home remodeling topics at their office in Burke, VA. FOR INFORMATION: 703/425-5588 or www.SunDesignInc.com
Photography by Bryan Burris
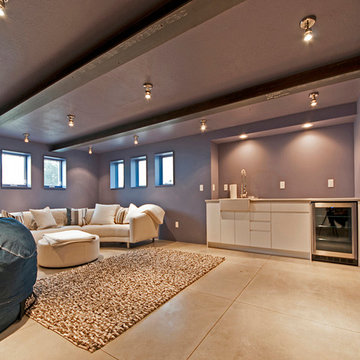
Photographs courtesy of Summit Sotheby's International Realty (Susan Poulin & Kyle Jenkins-photographer)
Inspiration for a contemporary concrete floor basement remodel in Salt Lake City with purple walls
Inspiration for a contemporary concrete floor basement remodel in Salt Lake City with purple walls
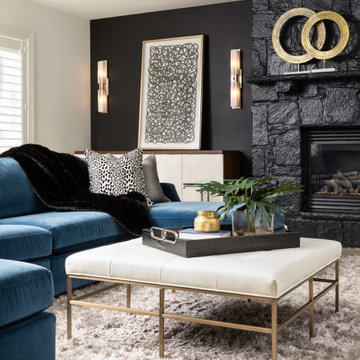
Chic. Moody. Sexy. These are just a few of the words that come to mind when I think about the W Hotel in downtown Bellevue, WA. When my client came to me with this as inspiration for her Basement makeover, I couldn’t wait to get started on the transformation. Everything from the poured concrete floors to mimic Carrera marble, to the remodeled bar area, and the custom designed billiard table to match the custom furnishings is just so luxe! Tourmaline velvet, embossed leather, and lacquered walls adds texture and depth to this multi-functional living space.
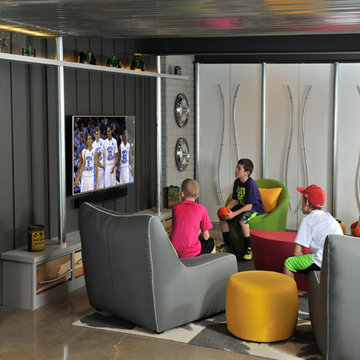
Photography: Paul Gates
Inspiration for a contemporary concrete floor basement remodel in Other with gray walls and no fireplace
Inspiration for a contemporary concrete floor basement remodel in Other with gray walls and no fireplace
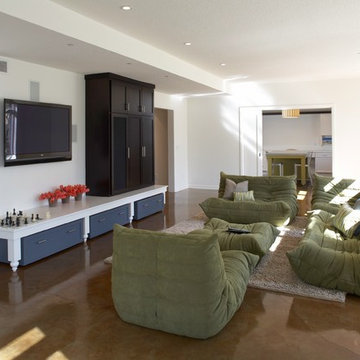
Photography by John Reed Forsman
Example of a large trendy walk-out concrete floor basement design in Minneapolis with white walls and no fireplace
Example of a large trendy walk-out concrete floor basement design in Minneapolis with white walls and no fireplace
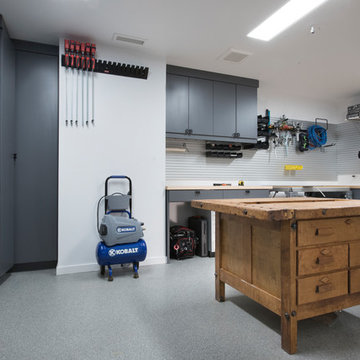
Designed by Lynn Casanova of Closet Works
The home is completely eco-friendly, so formaldehyde free material was a must-have. The client chose a dark gray laminate in our Moonlight color that met his "green" requirement. Aluminum Omni Track wall tracks with specialized accessories were hung along the walls.

Bowling alleys for a vacation home's lower level. Emphatically, YES! The rustic refinement of the first floor gives way to all out fun and entertainment below grade. Two full-length automated bowling lanes make for easy family tournaments
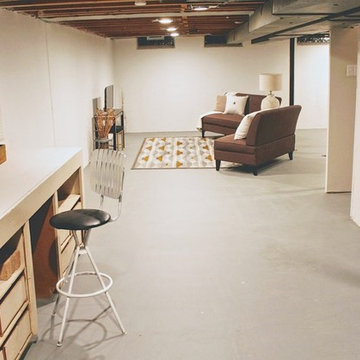
Basement - large contemporary look-out concrete floor and gray floor basement idea in Detroit with beige walls and no fireplace
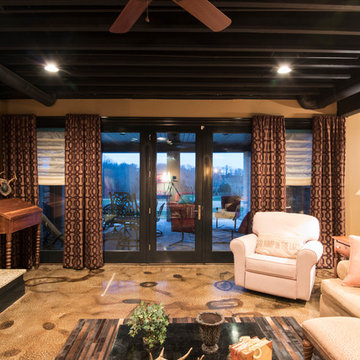
Duane Cannon
Example of a large trendy walk-out concrete floor and beige floor basement design in Other with beige walls, a standard fireplace and a tile fireplace
Example of a large trendy walk-out concrete floor and beige floor basement design in Other with beige walls, a standard fireplace and a tile fireplace
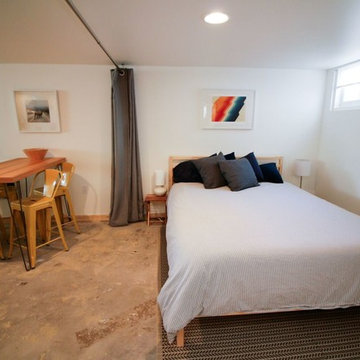
The sleeping area can be closed off with curtains hung on iron plumbing pipes suspended from the ceiling. Photo -
Small trendy look-out concrete floor and gray floor basement photo in Portland with white walls, a standard fireplace and a brick fireplace
Small trendy look-out concrete floor and gray floor basement photo in Portland with white walls, a standard fireplace and a brick fireplace
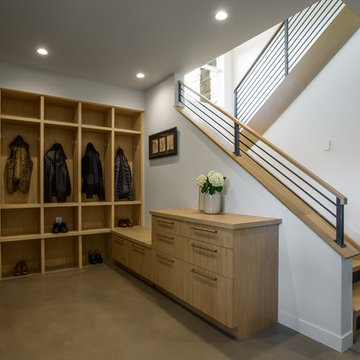
Mid-sized trendy concrete floor and gray floor basement photo in Denver with white walls
Contemporary Concrete Floor Basement Ideas
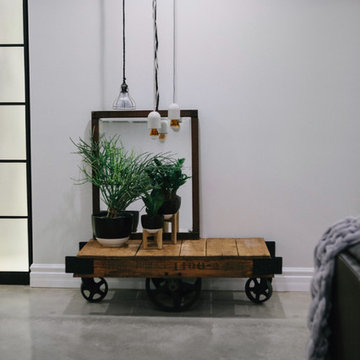
The clients for this basement polishing project were looking for a multipurpose space for their whole family to use – and polished concrete floors just happened to fit each purpose they were looking to fulfill. When you walk down the stairs to the basement, the space has a unique vibe to it; the room is completely open concept, yet there are creatively defined areas for each use. The children will enjoy this newly renovated space for arts & crafts, playing house in their built-in room under the stairs, or even rollerblading year-round. The adults can relax in their cozy and inviting living area, or workout in the modern gym section of the basement. We were impressed by the diverse uses for this finished space.
Our initial conversation with the clients about the design of their basement included finding out the ways in which they would be using the space. A matte, 200-grit finish was the polishing level that was decided upon, and the clients opted to keep the concrete its natural color. Aggregate exposure was chosen to be cream exposure. These finish details would prove to be a subtle and neutral backdrop to the rest of the modern/industrial design elements of the space while performing as an extremely durable and low-maintenance flooring solution that the whole family will enjoy for years to come.
1





