Contemporary Travertine Floor Basement Ideas
Refine by:
Budget
Sort by:Popular Today
1 - 17 of 17 photos
Item 1 of 3
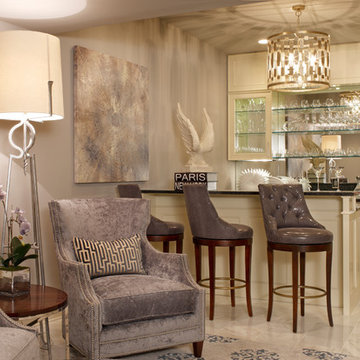
This space was a blank canvas when we were hired by the client. We had total freedom to design a bar area in the lower level of the home. As we are glam designers we started with a soft pallet and added mirror and lots of lighting. In the end the space was beyond our clients dream.
Interior Designer: Bryan A. Kirkland
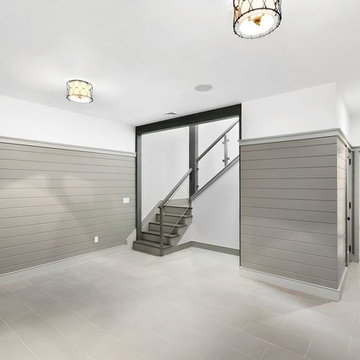
Lower level with En-suite
Example of a huge trendy walk-out travertine floor and gray floor basement design in Burlington with white walls
Example of a huge trendy walk-out travertine floor and gray floor basement design in Burlington with white walls
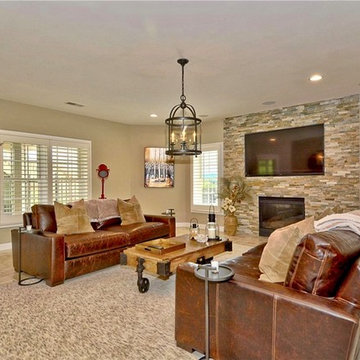
Renovated Lower level of home featuring stacked stone on the fireplace surround, travertine floor tiles in the Versailles pattern, lantern lighting and rustic finishes.
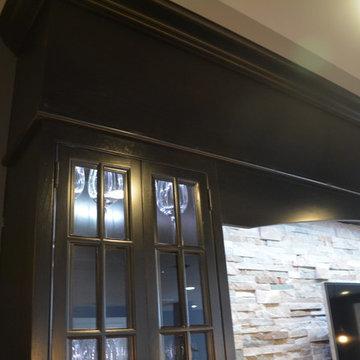
Chester Springs New Bar and Basement renovation required moving walls to make room for new 15 foot L-shaped, two level bar. Back 15" inset, dark espresso stained, cherry glass wall cabinets and base cabinets combine with opposing 24" base cabinet housing bar sink, 15" ice maker, 18" dishwasher, 24" wine cooler, and 24" beverage cooler. 800 square feet on travertine flooring ties together a modern feel with stacked stone wall of electric fireplace, bar front, and bar back wall. Vintage Edison hanging bulbs and inset cabinets cause a transitional design. Bathroom boasts a spacious shower with frameless glass enclosure.
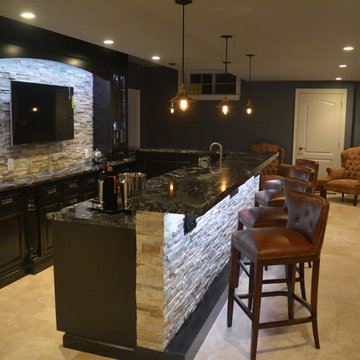
Chester Springs New Bar and Basement renovation required moving walls to make room for new 15 foot L-shaped, two level bar. Back 15" inset, dark espresso stained, cherry glass wall cabinets and base cabinets combine with opposing 24" base cabinet housing bar sink, 15" ice maker, 18" dishwasher, 24" wine cooler, and 24" beverage cooler. 800 square feet on travertine flooring ties together a modern feel with stacked stone wall of electric fireplace, bar front, and bar back wall. Vintage Edison hanging bulbs and inset cabinets cause a transitional design. Bathroom boasts a spacious shower with frameless glass enclosure.
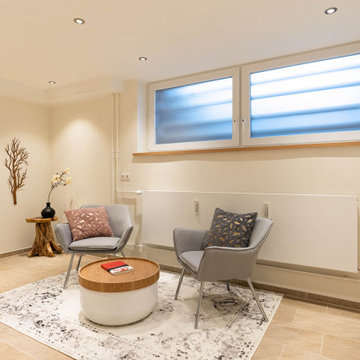
Kellerraum, der zum Gästezimmer und Arbeitszimmer umgebaut wurde. Fenster wurden mit Milchverglasung bestückt, sodass weiches Licht einfällt und das Souterrain nicht sichtbar wird.
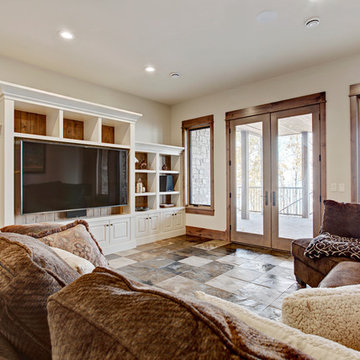
Huge trendy walk-out travertine floor basement photo in Calgary with white walls
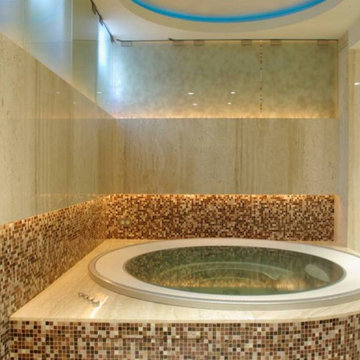
Basement - large contemporary underground travertine floor and beige floor basement idea in Other with beige walls and no fireplace
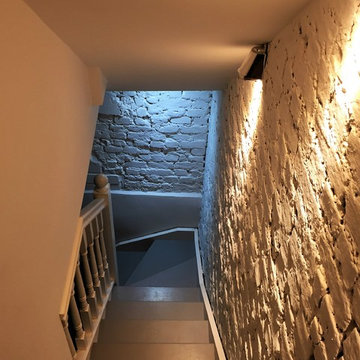
Example of a mid-sized trendy underground travertine floor and gray floor basement design in Other with yellow walls
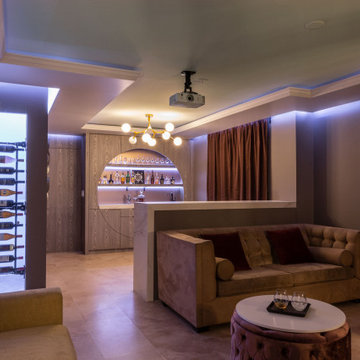
Home theatre with custom wet bar, travertine flooring, tray ceiling, wine shelf, quartz countertops, wainscotting walls, sconce lighting...
Mid-sized trendy walk-out travertine floor, beige floor, tray ceiling and wainscoting basement photo in Vancouver with a home theater, gray walls and no fireplace
Mid-sized trendy walk-out travertine floor, beige floor, tray ceiling and wainscoting basement photo in Vancouver with a home theater, gray walls and no fireplace
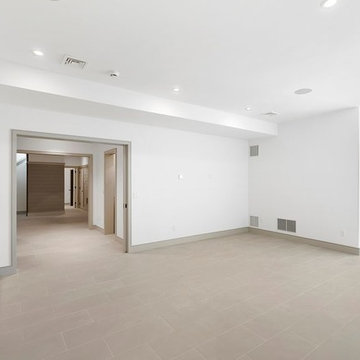
Lower level with En-suite
Huge trendy walk-out travertine floor and gray floor basement photo in Burlington with white walls
Huge trendy walk-out travertine floor and gray floor basement photo in Burlington with white walls
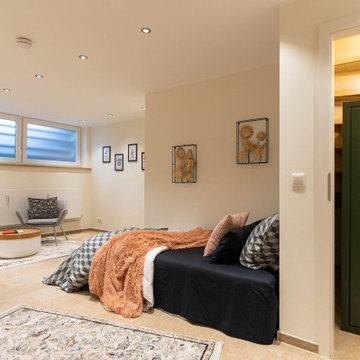
Kellerraum, der zum Gästezimmer und Arbeitszimmer umgebaut wurde. Fenster wurden mit Milchverglasung bestückt, sodass weiches Licht einfällt und das Souterrain nicht sichtbar wird.
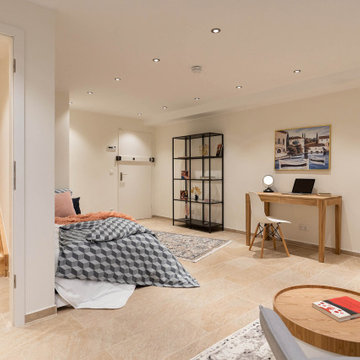
Kellerraum, der zum Gästezimmer und Arbeitszimmer umgebaut wurde. Fenster wurden mit Milchverglasung bestückt, sodass weiches Licht einfällt und das Souterrain nicht sichtbar wird.
Contemporary Travertine Floor Basement Ideas
1





