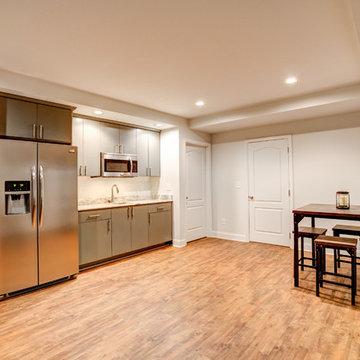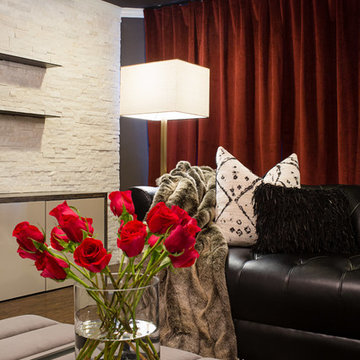Contemporary Basement Ideas & Designs
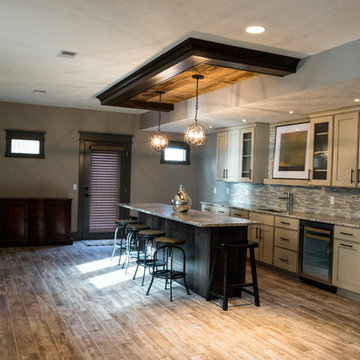
Paramount Online Marketing
Large trendy walk-out medium tone wood floor basement photo in Grand Rapids with gray walls and no fireplace
Large trendy walk-out medium tone wood floor basement photo in Grand Rapids with gray walls and no fireplace
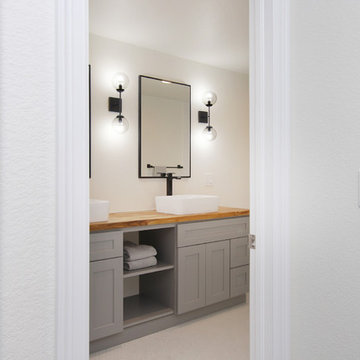
Clean, easy basement finish. Take special notice of the farmhouse modern inspired bathroom.
Large trendy underground carpeted and gray floor basement photo in Denver with white walls and no fireplace
Large trendy underground carpeted and gray floor basement photo in Denver with white walls and no fireplace
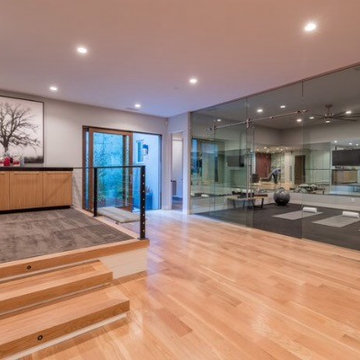
Wine Cellar, Yoga Room, Movie Theater, Basement Bar, Play Room, Pool Table, Conversation Area in Light Wood.
Inspiration for a large contemporary walk-out light wood floor basement remodel in Nice with gray walls and no fireplace
Inspiration for a large contemporary walk-out light wood floor basement remodel in Nice with gray walls and no fireplace
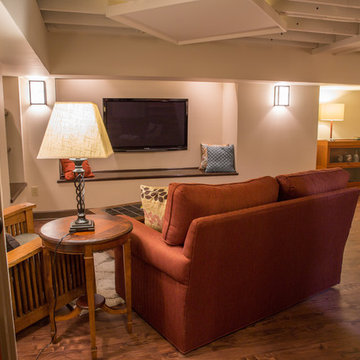
This early 20th century Indianapolis, IN basement remodel was in desperate need of help. The original and still operating hydronic radiant heating system had its plumbing configured without regard to any other use of the space. Fearful of harming the aged system and the high cost of doing so, these Clients were adamant that the existing system remain intact. Architect Lee Constantine developed a design that maintained the existing heating system while creating "niches" around the perimeter that would conceal the unsightly plumbing. Additionally, by removing free-standing structural supporting posts, amore flexible and inviting space was achieved. Because of an already low ceiling condition, the floor-ceiling structure above was kept exposed, painted and highlighted with indirect lighting to avoid further reducing the ceiling height. Constantine incorporated "clouds" on this ceiling to conceal certain existing components that either were cost prohibitive to relocate or couldn't be relocated. These "clouds"become a "visual element" through their geometry and hidden "indirect" light source rather than an undesirable complication. Now this family entertains frequently in the basement and reports "it doesn't feel like we're in a basement anymore"
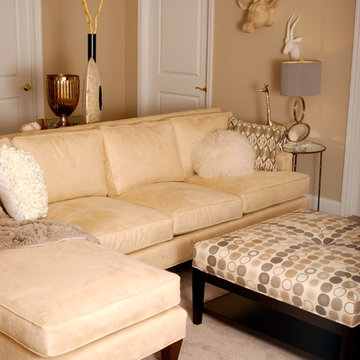
My client refers to her basement reno as the fantasy suite. Laudermilch Photography
Example of a mid-sized trendy underground carpeted basement design in Philadelphia with beige walls and no fireplace
Example of a mid-sized trendy underground carpeted basement design in Philadelphia with beige walls and no fireplace
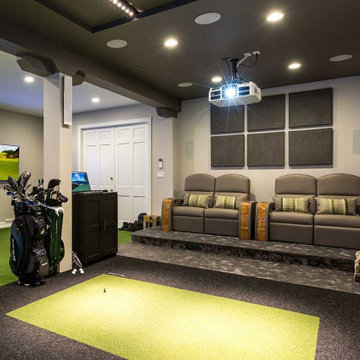
A system like this needs exceptional speakers for surround sound. For the primary speakers, Ideal Home Theaters NJ used KEF T301s (one of the world’s thinnest speakers at just 1½ inches thick) and a Monitor Audio Silver W-12WG subwoofer, plus a pair of in-wall Definitive Technology DI.5LCRs behind the seats, and a pair of KEF CI4100QL THX rated speakers to produce full 9.1 surround sound. Five compact, in-ceiling Monitor Audio CT265 FX speakers completed the audio system.

Under Stair Storage (H&M Designs)
Inspiration for a mid-sized contemporary underground carpeted basement remodel in Denver with gray walls and no fireplace
Inspiration for a mid-sized contemporary underground carpeted basement remodel in Denver with gray walls and no fireplace
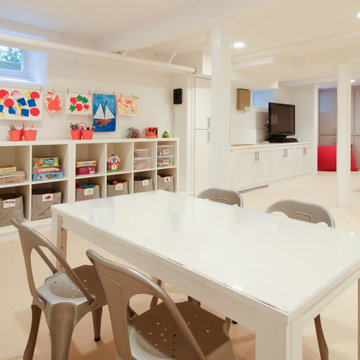
Minimalist kids' room photo in New York - Houzz
Example of a trendy basement design in New York
Example of a trendy basement design in New York
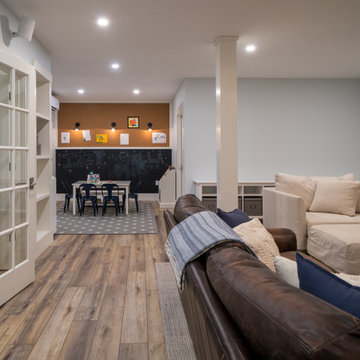
Inspiration for a large contemporary underground vinyl floor and brown floor basement remodel in Boston with blue walls and no fireplace
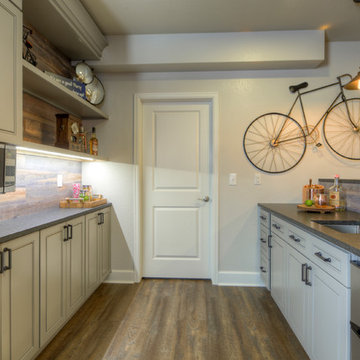
Custom bar with Greige cabinets, Black Leather Granite countertops and Wood panel Backsplash and wall. Under mount bar sink and microwave along with under cabinet lighting make this bar the perfect Colorado Style for relaxing and unwinding after a long bike ride in the mountain trails.
RangeFinder Photography

This contemporary rustic basement remodel transformed an unused part of the home into completely cozy, yet stylish, living, play, and work space for a young family. Starting with an elegant spiral staircase leading down to a multi-functional garden level basement. The living room set up serves as a gathering space for the family separate from the main level to allow for uninhibited entertainment and privacy. The floating shelves and gorgeous shiplap accent wall makes this room feel much more elegant than just a TV room. With plenty of storage for the entire family, adjacent from the TV room is an additional reading nook, including built-in custom shelving for optimal storage with contemporary design.
Photo by Mark Quentin / StudioQphoto.com
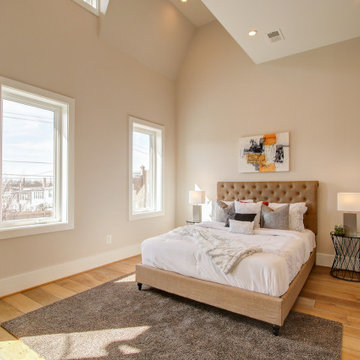
This basement remodeling project in Maryland, is part of a whole house remodel Kitchen and Bath Shop did recently. In this basement, we used quartz countertops, white shaker WellKraft cabinets, and hardwood flooring.
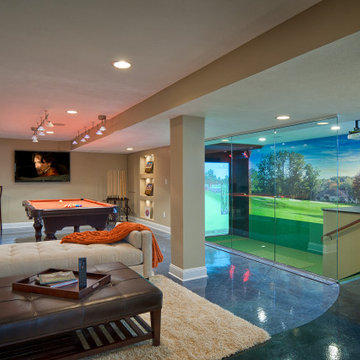
Our clients live in a country club community and were looking to renovate their unfinished basement. The client knew he wanted to include a gym, theater, and gaming center.
We incorporated a Home Automation system for this project, providing for music playback, movie watching, lighting control, and security integration.
Our challenges included a short construction deadline and several structural issues. The original basement had a floor-to-ceiling height of 8’-0” with several columns running down the center of the basement that interfered with the seating area of the theater. Our design/build team installed a second beam adjacent to the original to help distribute the load, enabling the removal of columns.
The theater had a water meter projecting a foot out from the front wall. We retrofitted a piece of A/V acoustically treated furniture to hide the meter and gear.
This homeowner originally planned to include a putting green on his project, until we demonstrated a Visual Sports Golf Simulator. The ceiling height was two feet short of optimal swing height for a simulator. Our client was committed, we excavated the corner of the basement to lower the floor. To accent the space, we installed a custom mural printed on carpet, based upon a photograph from the neighboring fairway of the client’s home. By adding custom high-impact glass walls, partygoers can join in on the fun and watch the action unfold while the sports enthusiasts can view the party or ball game on TV! The Visual Sports system allows guests and family to not only enjoy golf, but also sports such as hockey, baseball, football, soccer, and basketball.
We overcame the structural and visual challenges of the space by using floor-to-glass walls, removal of columns, an interesting mural, and reflective floor surfaces. The client’s expectations were exceeded in every aspect of their project, as evidenced in their video testimonial and the fact that all trades were invited to their catered Open House! The client enjoys his golf simulator so much he had tape on five of his fingers and his wife informed us he has formed two golf leagues! This project transformed an unused basement into a visually stunning space providing the client the ultimate fun get-a-away!
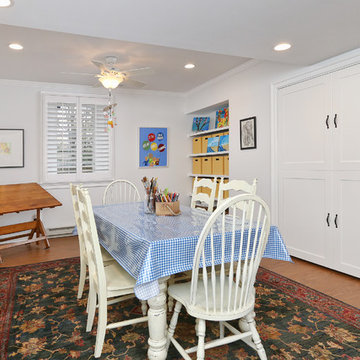
Finished Basement in Moorestown, NJ
Example of a trendy basement design in Philadelphia
Example of a trendy basement design in Philadelphia
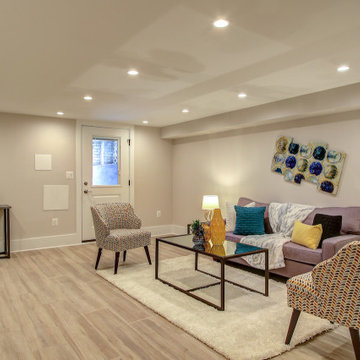
This basement remodeling project in Maryland, is part of a whole house remodel Kitchen and Bath Shop did recently. In this basement, we used quartz countertops, white shaker WellKraft cabinets, and hardwood flooring.
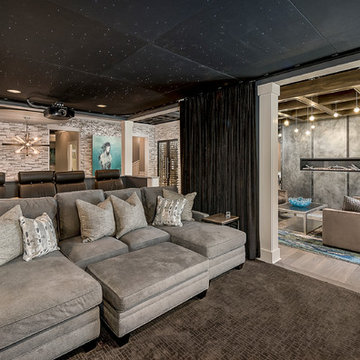
Marina Storm
Example of a large trendy underground medium tone wood floor and brown floor basement design in Chicago with beige walls, a ribbon fireplace and a metal fireplace
Example of a large trendy underground medium tone wood floor and brown floor basement design in Chicago with beige walls, a ribbon fireplace and a metal fireplace
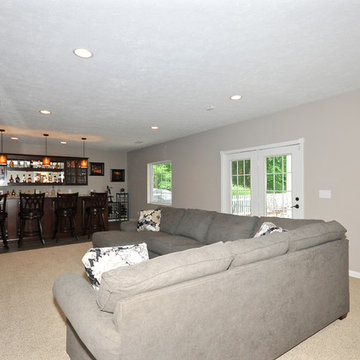
Carpet: Shaw Easy Does It #5C739, color #130 Breathless
Ceiling Paint: SW7004 Snowbound
Wall Paint: Versatile gray SW6072
Trim Paint: SW7004 Snowbound
Cabinet Hardware: #DEC-6114-OB, oil rubbed bronze finish
Cabinets: Astrokraft cabinets, Cafe' finish on Rustic Birch
Countertops: Formica 180 FX premium laminate, Antique Mascarello #3466, Amore' edge
Bar Pendant Lights: Uttermost Marcel SP-U21851, 1-bulb lights, copper finish
Trim: Colonial baseboard
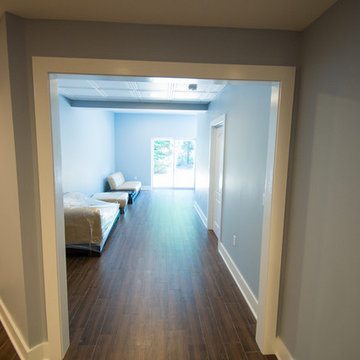
Foyer
Inspiration for a huge contemporary underground porcelain tile basement remodel in New York with blue walls and no fireplace
Inspiration for a huge contemporary underground porcelain tile basement remodel in New York with blue walls and no fireplace
Contemporary Basement Ideas & Designs
8






