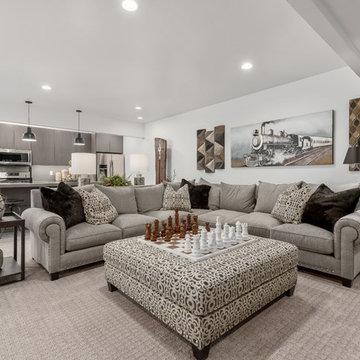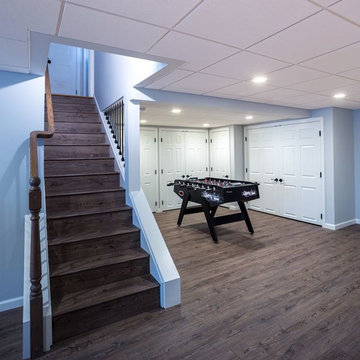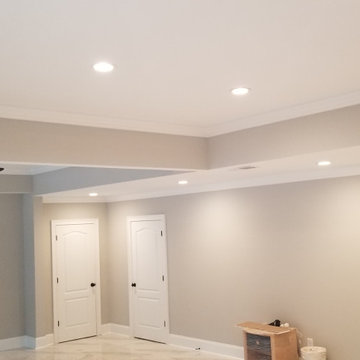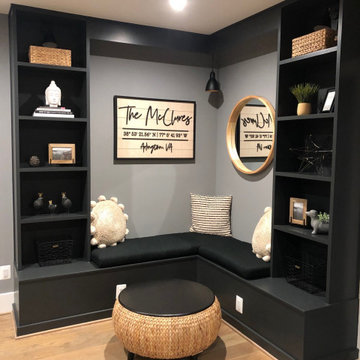Contemporary Basement Ideas & Designs
Refine by:
Budget
Sort by:Popular Today
461 - 480 of 20,580 photos
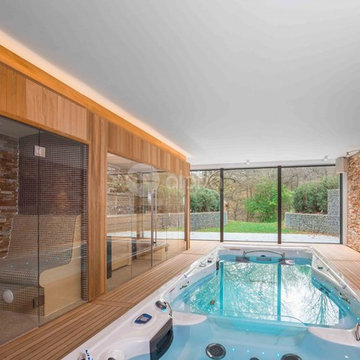
Alpha Wellness Sensations is a global leader in sauna manufacturing, indoor and outdoor design for traditional saunas, infrared cabins, steam baths, salt caves and tanning beds. Our company runs its own research offices and production plant in order to provide a wide range of innovative and individually designed wellness solutions.

Simple finishing touches like polished concrete and dark painted ceiling help this basement family room feel stylish and finished. Design by Kristyn Bester. Photo by Photo Art Portraits
Find the right local pro for your project
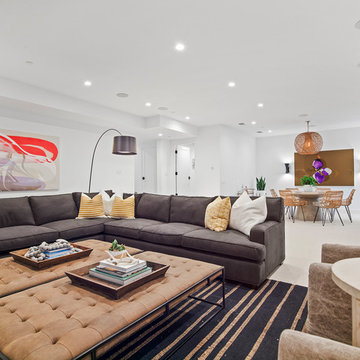
Basement - large contemporary walk-out carpeted and beige floor basement idea in Orange County with white walls
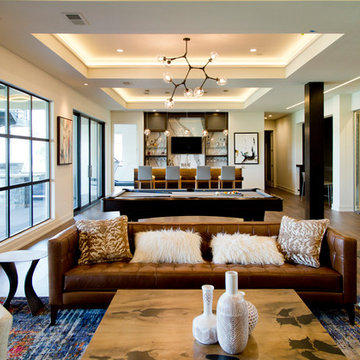
Huge trendy walk-out medium tone wood floor and brown floor basement photo in Kansas City with beige walls

Cabinetry in a Mink finish was used for the bar cabinets and media built-ins. Ledge stone was used for the bar backsplash, bar wall and fireplace surround to create consistency throughout the basement.
Photo Credit: Chris Whonsetler
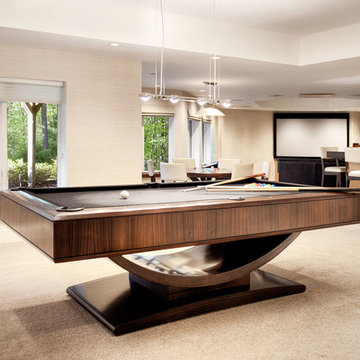
Headed by Anita Kassel, Kassel Interiors is a full service interior design firm active in the greater New York metro area; but the real story is that we put the design cliches aside and get down to what really matters: your goals and aspirations for your space.
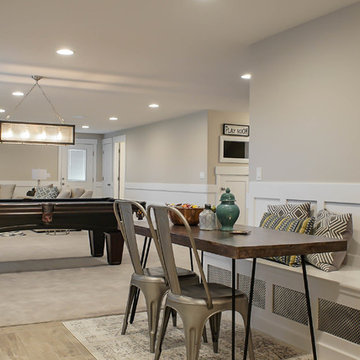
Basement - large contemporary walk-out carpeted and beige floor basement idea in Salt Lake City with beige walls and no fireplace
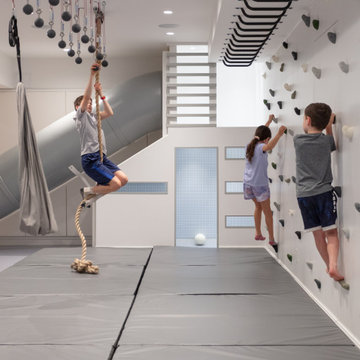
Kids' playroom - modern kids' room idea in Rye, New York - Houzz
Example of a trendy basement design in New York
Example of a trendy basement design in New York
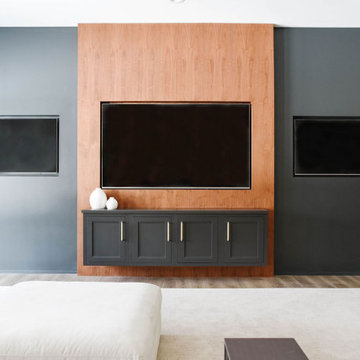
Large trendy walk-out light wood floor and beige floor basement photo in Omaha with white walls and no fireplace
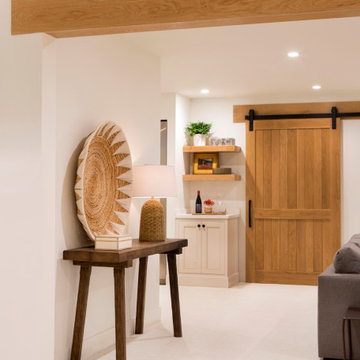
Basement finished to include game room, family room, shiplap wall treatment, sliding barn door and matching beam, numerous built-ins, new staircase, home gym, locker room and bathroom in addition to wine bar area.
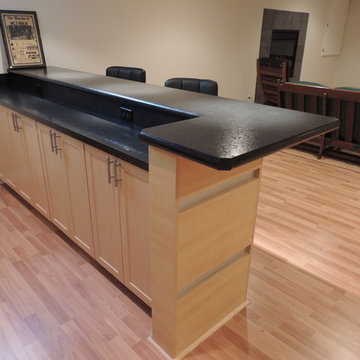
Example of a mid-sized trendy look-out light wood floor and beige floor basement design in Detroit with beige walls and no fireplace
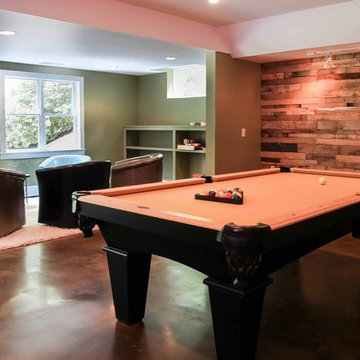
This modern, industrial basement renovation includes a conversation sitting area and game room, bar, pool table, large movie viewing area, dart board and large, fully equipped exercise room. The design features stained concrete floors, feature walls and bar fronts of reclaimed pallets and reused painted boards, bar tops and counters of reclaimed pine planks and stripped existing steel columns. Decor includes industrial style furniture from Restoration Hardware, track lighting and leather club chairs of different colors. The client added personal touches of favorite album covers displayed on wall shelves, a multicolored Buzz mascott from Georgia Tech and a unique grid of canvases with colors of all colleges attended by family members painted by the family. Photos are by the architect.
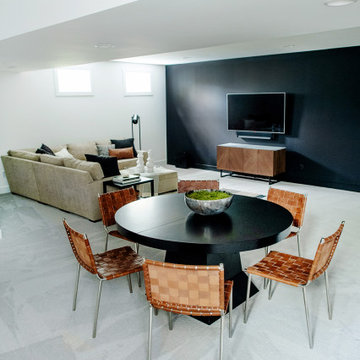
Inspiration for a contemporary underground carpeted and gray floor basement remodel in Cincinnati with black walls
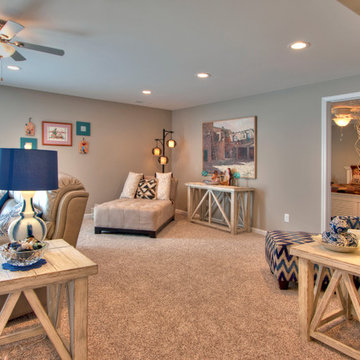
The family room in the walk-out finished basement is decorated with a Southwestern feel, and has 3 separate seating areas, all facing the flat-panel TV above the fireplace. To the right in the photo is the entrance to the guest bedroom.
Photo by Toby Weiss
Contemporary Basement Ideas & Designs
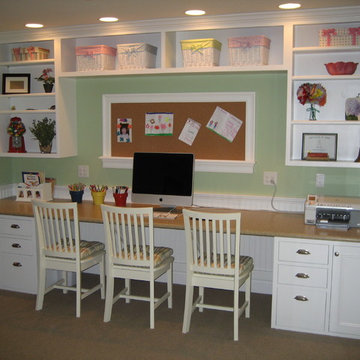
Basement work station for kids
Basement - mid-sized contemporary look-out carpeted basement idea in Manchester with green walls
Basement - mid-sized contemporary look-out carpeted basement idea in Manchester with green walls
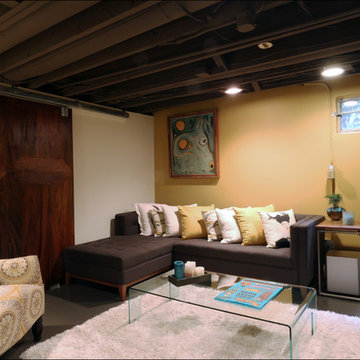
The charming artwork on the wall covers an unsightly coal bin, helping this basement family room feel polished and stylish. Sprying out the existing ceiling in a uniform dark color and polishing the existing concrete floors maximize the ceiling height. Design by Kristyn Bester. Photo by Photo Art Portraits
24






