Contemporary Basement with White Walls Ideas

Residential lounge area created in the lower lever of a very large upscale home. Photo by: Eric Freedman
Inspiration for a contemporary dark wood floor and brown floor basement remodel in New York with white walls
Inspiration for a contemporary dark wood floor and brown floor basement remodel in New York with white walls

An open plan living space was created by taking down partition walls running between the posts. An egress window brings plenty of daylight into the space. Photo -

This contemporary rustic basement remodel transformed an unused part of the home into completely cozy, yet stylish, living, play, and work space for a young family. Starting with an elegant spiral staircase leading down to a multi-functional garden level basement. The living room set up serves as a gathering space for the family separate from the main level to allow for uninhibited entertainment and privacy. The floating shelves and gorgeous shiplap accent wall makes this room feel much more elegant than just a TV room. With plenty of storage for the entire family, adjacent from the TV room is an additional reading nook, including built-in custom shelving for optimal storage with contemporary design.
Photo by Mark Quentin / StudioQphoto.com

Large open floor plan in basement with full built-in bar, fireplace, game room and seating for all sorts of activities. Cabinetry at the bar provided by Brookhaven Cabinetry manufactured by Wood-Mode Cabinetry. Cabinetry is constructed from maple wood and finished in an opaque finish. Glass front cabinetry includes reeded glass for privacy. Bar is over 14 feet long and wrapped in wainscot panels. Although not shown, the interior of the bar includes several undercounter appliances: refrigerator, dishwasher drawer, microwave drawer and refrigerator drawers; all, except the microwave, have decorative wood panels.
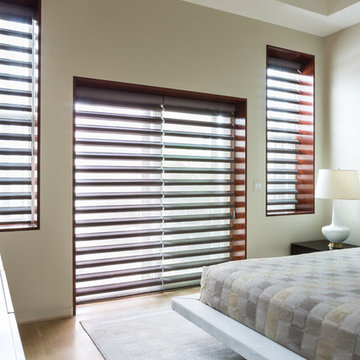
Example of a small trendy walk-out light wood floor basement design in DC Metro with white walls and a tile fireplace
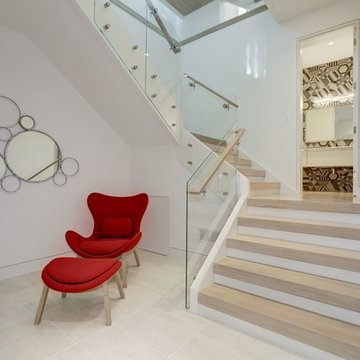
Spectacular Contemporary home with walls of glass and unparalleled design decorated for the discerning buyer.
Inspiration for a large contemporary walk-out limestone floor and beige floor basement remodel in DC Metro with white walls, a standard fireplace and a stone fireplace
Inspiration for a large contemporary walk-out limestone floor and beige floor basement remodel in DC Metro with white walls, a standard fireplace and a stone fireplace
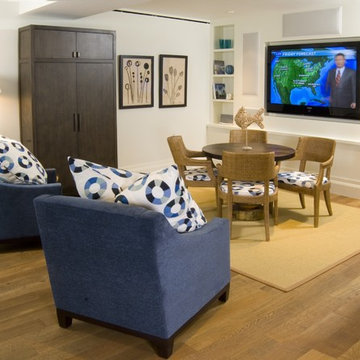
Inspiration for a contemporary medium tone wood floor and brown floor basement remodel in Miami with white walls and no fireplace
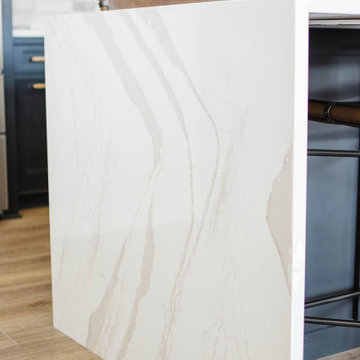
Large trendy walk-out light wood floor and beige floor basement photo in Omaha with white walls and no fireplace
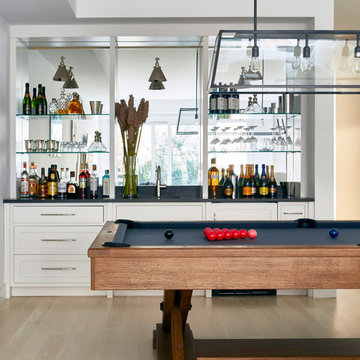
Architectural Advisement & Interior Design by Chango & Co.
Architecture by Thomas H. Heine
Photography by Jacob Snavely
See the story in Domino Magazine
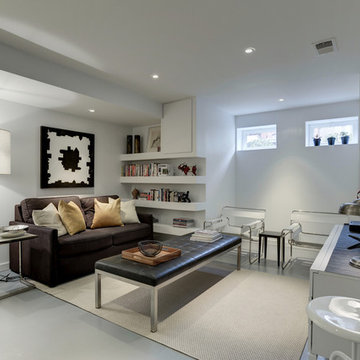
photographer-Connie Gauthier
Inspiration for a mid-sized contemporary underground concrete floor and gray floor basement remodel in DC Metro with white walls and no fireplace
Inspiration for a mid-sized contemporary underground concrete floor and gray floor basement remodel in DC Metro with white walls and no fireplace
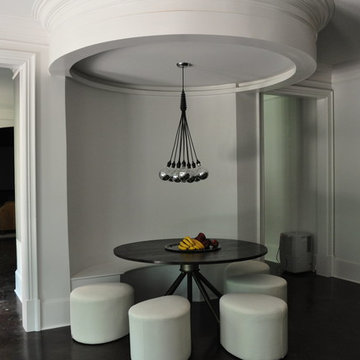
This custom built seating area features a mirrored, cylindrical, custom trey ceiling. Close proximity to the kitchenette and efficient use of space show off functional design expertise. Acid stained concrete flooring provide great contrast to the light, modern paint color scheme. Custom lighting and great decor polish off the space.
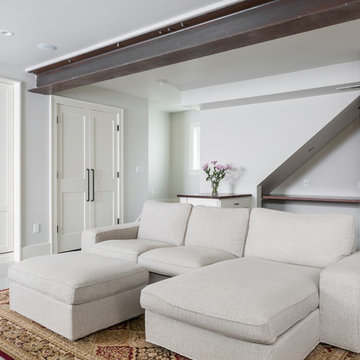
© Cindy Apple Photography
Mid-sized trendy walk-out concrete floor and white floor basement photo in Seattle with white walls
Mid-sized trendy walk-out concrete floor and white floor basement photo in Seattle with white walls
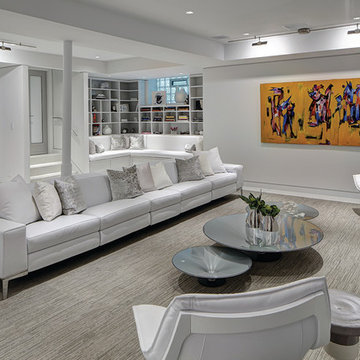
In addition to the stunning art collection, a streamlined white leather sofa and chairs combine with a minimalistic rug treatment to allow the art to pop off the walls with bold intent. Maximizing wall space for display, the large flat screen television was easily hidden behind a sliding wall that also creates depth in the space. Built-in shelving and benches create a simple, yet cozy vignette in the back corner of the room.
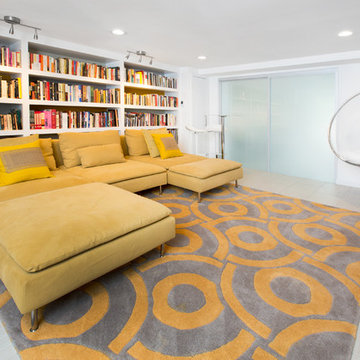
Integrated exercise room and office space, entertainment room with minibar and bubble chair, play room with under the stairs cool doll house, steam bath

Example of a large trendy underground dark wood floor and brown floor basement design in Minneapolis with white walls, a standard fireplace and a stone fireplace
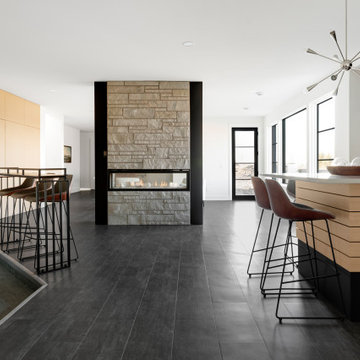
The staircase to the lower level is flanked by a matte black metal railing. Along with two bedrooms, a jack & jill bath, and a powder room, this lower level is also set up for entertaining. A sunken media lounge, game area, walk-up wet bar, and see-through fireplace lounge, all set the lower level as a perfect atmosphere to host your next movie night or big game. Secret room.
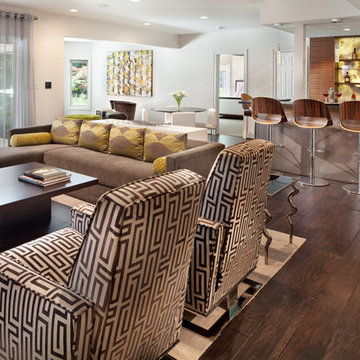
Morgan Howarth Photography
Example of a large trendy walk-out dark wood floor basement design in DC Metro with white walls
Example of a large trendy walk-out dark wood floor basement design in DC Metro with white walls
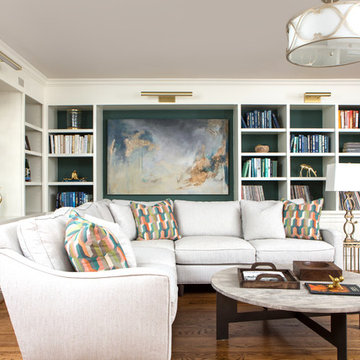
A formerly dark and dingy basement space is transformed into a swank and sophisticated media room/library. Design by Kristie Barnett, The Decorologist.
photography: Lynsey Culwell
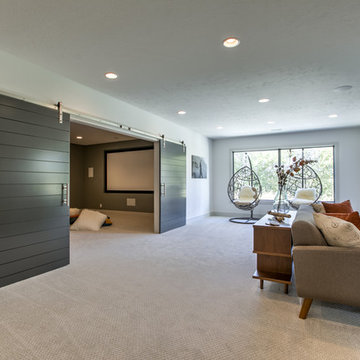
Amoura Productions
Basement - large contemporary walk-out carpeted basement idea in Omaha with white walls
Basement - large contemporary walk-out carpeted basement idea in Omaha with white walls
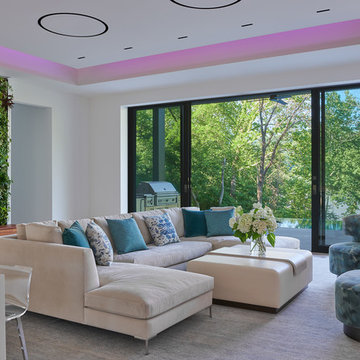
Inspiration for a large contemporary walk-out light wood floor and brown floor basement remodel in DC Metro with white walls and no fireplace
Contemporary Basement with White Walls Ideas
1





