Contemporary Bath Ideas
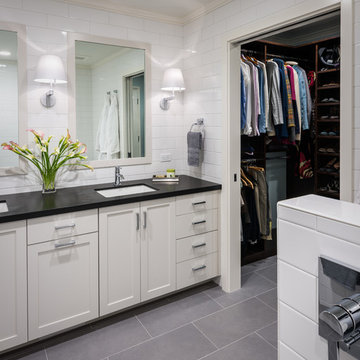
Dean Birinyi
Inspiration for a mid-sized contemporary master gray tile and porcelain tile porcelain tile walk-in shower remodel in San Francisco with an undermount sink, recessed-panel cabinets, white cabinets, soapstone countertops, a one-piece toilet and white walls
Inspiration for a mid-sized contemporary master gray tile and porcelain tile porcelain tile walk-in shower remodel in San Francisco with an undermount sink, recessed-panel cabinets, white cabinets, soapstone countertops, a one-piece toilet and white walls
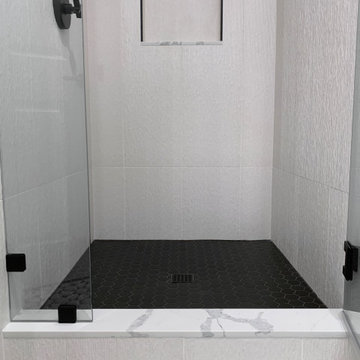
This fun, contemporary guest bathroom has textured, large format shower wall ceramic tile and textured accent wall. Kohler, one piece toilet. Black toilet paper holder and towel bar. Grey, built-in vanity with shaker doors and black door pulls and quartz countertop and backsplash. Black plumbing fixtures with matching black, Schluter tile trim look great with the black, hex tile shower pan and black and white painted, cement floor tile. Quartz shower dam and niche shelf (same material used for the vanity countertop and backsplash).

We love this bathroom remodel! While it looks simple at first glance, the design and functionality meld perfectly. The open bathtub/shower combo entice a spa-like setting. Color choices and tile patterns also create a calming effect.

Example of a mid-sized trendy master ceramic tile, black floor and single-sink bathroom design in Austin with shaker cabinets, white cabinets, a two-piece toilet, white walls, an undermount sink, granite countertops, black countertops, a niche and a freestanding vanity

A full renovation of a Primary Bath Suite. Taking the bathroom down to the studs, we utilized an outdoor closet to expand the space and create a large walk-in wet room housing a shower and soaking tub. All new tile, paint, custom vanity, and finishes created a spa bathroom retreat for our wonderful clients.

New ProFlo tub, Anatolia Classic Calacatta 13" x 13" porcelain tub/shower wall tile laid in a brick style pattern with Cathedral Waterfall linear accent tile, custom recess/niche, Delta grab bars, Brizo Rook Series tub/shower fixtures, and frameless tub/shower sliding glass door! Anatolia Classic Calacatta 12" x 24" porcelain floor tile laid in a 1/3-2/3 pattern, Medallion custom cabinetry with full overlay slab doors and drawers, leathered Black Pearl granite countertop, and Top Knobs cabinet hardware!
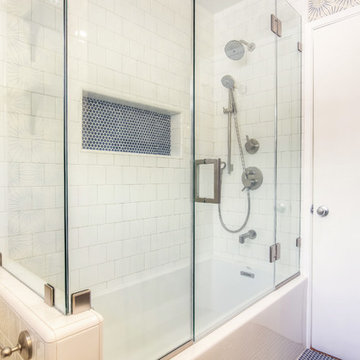
The remodeled bathroom features a beautiful custom vanity with an apron sink, patterned wall paper, white square ceramic tiles backsplash, penny round tile floors with a matching shampoo niche, shower tub combination with custom frameless shower enclosure and Wayfair mirror and light fixtures.

Inspiration for a mid-sized contemporary master blue tile and ceramic tile porcelain tile and gray floor bathroom remodel in Austin with recessed-panel cabinets, brown cabinets, a one-piece toilet, gray walls, an undermount sink, quartz countertops, a hinged shower door and white countertops

Jack and Jill bathroom between two guest rooms. The elegance of the bathroom is the simplicity of the beautiful chosen finishes.
Example of a mid-sized trendy 3/4 white tile and marble tile double-sink, marble floor and white floor bathroom design in Houston with shaker cabinets, gray cabinets, gray walls, an undermount sink, white countertops, a built-in vanity, a one-piece toilet and quartz countertops
Example of a mid-sized trendy 3/4 white tile and marble tile double-sink, marble floor and white floor bathroom design in Houston with shaker cabinets, gray cabinets, gray walls, an undermount sink, white countertops, a built-in vanity, a one-piece toilet and quartz countertops
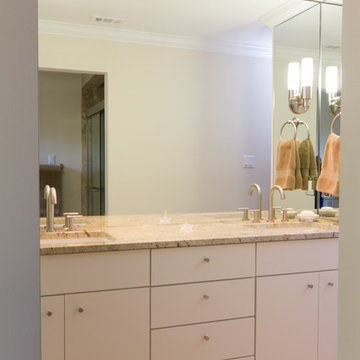
Bath with double vanity
Example of a mid-sized trendy multicolored tile and mirror tile porcelain tile and beige floor bathroom design in Austin with white cabinets, white walls, an undermount sink, granite countertops and white countertops
Example of a mid-sized trendy multicolored tile and mirror tile porcelain tile and beige floor bathroom design in Austin with white cabinets, white walls, an undermount sink, granite countertops and white countertops

Example of a mid-sized trendy kids' white tile and ceramic tile porcelain tile and gray floor bathroom design in Philadelphia with shaker cabinets, gray cabinets, a one-piece toilet, gray walls, an integrated sink, quartz countertops, a hinged shower door and white countertops
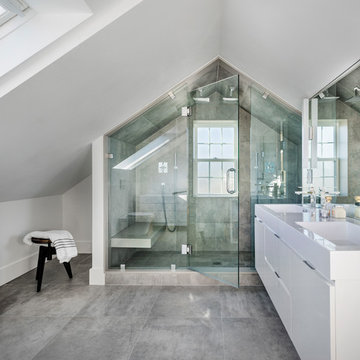
This 1920’s house was updated top to bottom to accommodate a growing family. Modern touches of glass partitions and sleek cabinetry provide a sensitive contrast to the existing divided light windows and traditional moldings. Exposed steel beams provide structural support, and their bright white color helps them blend into the composition.
Photo by: Nat Rea Photography

Example of a small trendy blue tile, brown tile, white tile and porcelain tile powder room design in Los Angeles with beige walls, a vessel sink and concrete countertops

Loved converting this 1970's bathroom into a contemporary master bath! From the heated towel rack to the back lit mirror...I love it ALL!
Inspiration for a small contemporary master gray tile and porcelain tile porcelain tile bathroom remodel in Phoenix with shaker cabinets, white cabinets, a one-piece toilet, gray walls, an undermount sink and quartz countertops
Inspiration for a small contemporary master gray tile and porcelain tile porcelain tile bathroom remodel in Phoenix with shaker cabinets, white cabinets, a one-piece toilet, gray walls, an undermount sink and quartz countertops

This award winning small master bathroom has porcelain tiles with a warm Carrara look that creates a light, airy look. Stainless steel tiles create a horizontal rhythm and match the brushed nickle hardware. River rock on the shower floor massage feet while providing a nonskid surface. The custom vanity offers maximum storage space; the recessed medicine cabinet has an interior light that automatically turns on as well as an outlet shelf for charging shavers and toothbrushes.
Photography Lauren Hagerstrom
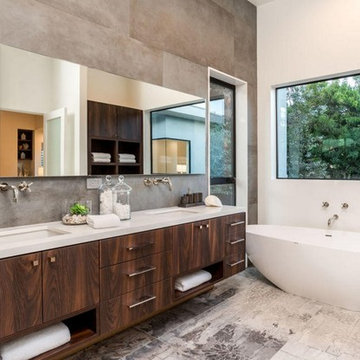
Custom Cleaf Cypress Point textured Melamine vanity with matching linen closet. Top Knobs Sanctuary II collection Handles, and knobs
Mid-sized trendy master gray tile freestanding bathtub photo in Los Angeles with flat-panel cabinets, dark wood cabinets, white walls, an undermount sink and quartz countertops
Mid-sized trendy master gray tile freestanding bathtub photo in Los Angeles with flat-panel cabinets, dark wood cabinets, white walls, an undermount sink and quartz countertops

The homeowners had just purchased this home in El Segundo and they had remodeled the kitchen and one of the bathrooms on their own. However, they had more work to do. They felt that the rest of the project was too big and complex to tackle on their own and so they retained us to take over where they left off. The main focus of the project was to create a master suite and take advantage of the rather large backyard as an extension of their home. They were looking to create a more fluid indoor outdoor space.
When adding the new master suite leaving the ceilings vaulted along with French doors give the space a feeling of openness. The window seat was originally designed as an architectural feature for the exterior but turned out to be a benefit to the interior! They wanted a spa feel for their master bathroom utilizing organic finishes. Since the plan is that this will be their forever home a curbless shower was an important feature to them. The glass barn door on the shower makes the space feel larger and allows for the travertine shower tile to show through. Floating shelves and vanity allow the space to feel larger while the natural tones of the porcelain tile floor are calming. The his and hers vessel sinks make the space functional for two people to use it at once. The walk-in closet is open while the master bathroom has a white pocket door for privacy.
Since a new master suite was added to the home we converted the existing master bedroom into a family room. Adding French Doors to the family room opened up the floorplan to the outdoors while increasing the amount of natural light in this room. The closet that was previously in the bedroom was converted to built in cabinetry and floating shelves in the family room. The French doors in the master suite and family room now both open to the same deck space.
The homes new open floor plan called for a kitchen island to bring the kitchen and dining / great room together. The island is a 3” countertop vs the standard inch and a half. This design feature gives the island a chunky look. It was important that the island look like it was always a part of the kitchen. Lastly, we added a skylight in the corner of the kitchen as it felt dark once we closed off the side door that was there previously.
Repurposing rooms and opening the floor plan led to creating a laundry closet out of an old coat closet (and borrowing a small space from the new family room).
The floors become an integral part of tying together an open floor plan like this. The home still had original oak floors and the homeowners wanted to maintain that character. We laced in new planks and refinished it all to bring the project together.
To add curb appeal we removed the carport which was blocking a lot of natural light from the outside of the house. We also re-stuccoed the home and added exterior trim.

Showcasing our muted pink glass tile this eclectic bathroom is soaked in style.
DESIGN
Project M plus, Oh Joy
PHOTOS
Bethany Nauert
LOCATION
Los Angeles, CA
Tile Shown: 4x12 in Rosy Finch Gloss; 4x4 & 4x12 in Carolina Wren Gloss

Example of a mid-sized trendy 3/4 white tile and porcelain tile porcelain tile and black floor bathroom design in Charlotte with flat-panel cabinets, white cabinets, a two-piece toilet, white walls, an integrated sink, quartz countertops and white countertops

We took a powder room and painted, changed mriror and lighting- small bur big difference in look.
Mid-sized trendy powder room photo in Seattle with gray walls and a pedestal sink
Mid-sized trendy powder room photo in Seattle with gray walls and a pedestal sink
Contemporary Bath Ideas
1







