Contemporary Bath with Light Wood Cabinets and a Two-Piece Toilet Ideas
Refine by:
Budget
Sort by:Popular Today
1 - 20 of 2,711 photos
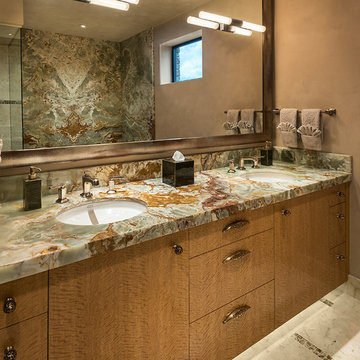
Elegant guest bathroom with double vanity, slab green onyx counter top and marble floors with green onyx mosaic insets.
Architect: Kilbane Architecture.
Interior Design: Susan Hersker and Elaine Ryckman.
Builder: Detar Construction.
Photo: Mark Boisclair
Project designed by Susie Hersker’s Scottsdale interior design firm Design Directives. Design Directives is active in Phoenix, Paradise Valley, Cave Creek, Carefree, Sedona, and beyond.
For more about Design Directives, click here: https://susanherskerasid.com/
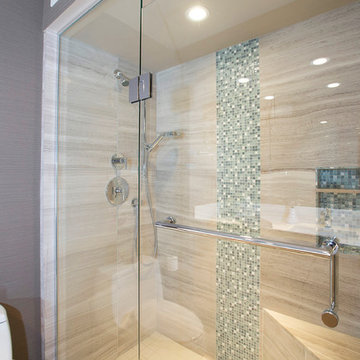
Designed by: Kate Lindberg
McCormick & Wright
Photo taken by: Mindy Mellenbruch
Small trendy master gray tile and stone tile travertine floor alcove shower photo in San Diego with an undermount sink, flat-panel cabinets, light wood cabinets, quartz countertops, a two-piece toilet and gray walls
Small trendy master gray tile and stone tile travertine floor alcove shower photo in San Diego with an undermount sink, flat-panel cabinets, light wood cabinets, quartz countertops, a two-piece toilet and gray walls

Complete remodel with safe, aging-in-place features and hotel style in the main bathroom.
Bathroom - small contemporary master white tile and porcelain tile ceramic tile, white floor and single-sink bathroom idea in Los Angeles with flat-panel cabinets, light wood cabinets, a two-piece toilet, white walls, an undermount sink, quartz countertops, a hinged shower door, white countertops and a built-in vanity
Bathroom - small contemporary master white tile and porcelain tile ceramic tile, white floor and single-sink bathroom idea in Los Angeles with flat-panel cabinets, light wood cabinets, a two-piece toilet, white walls, an undermount sink, quartz countertops, a hinged shower door, white countertops and a built-in vanity
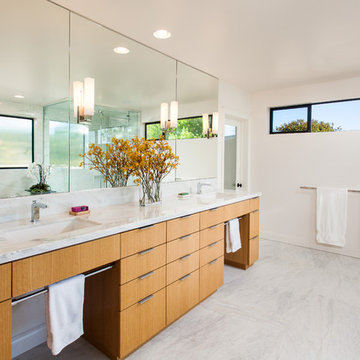
Primary Bathroom with Carrara marble floor slabs, white oak vanity and toilet room beyond. Photo by Clark Dugger
Inspiration for a large contemporary master white tile and marble tile marble floor and white floor corner shower remodel in Los Angeles with an undermount sink, flat-panel cabinets, light wood cabinets, an undermount tub, a two-piece toilet, white walls, marble countertops and a hinged shower door
Inspiration for a large contemporary master white tile and marble tile marble floor and white floor corner shower remodel in Los Angeles with an undermount sink, flat-panel cabinets, light wood cabinets, an undermount tub, a two-piece toilet, white walls, marble countertops and a hinged shower door

The homeowners had just purchased this home in El Segundo and they had remodeled the kitchen and one of the bathrooms on their own. However, they had more work to do. They felt that the rest of the project was too big and complex to tackle on their own and so they retained us to take over where they left off. The main focus of the project was to create a master suite and take advantage of the rather large backyard as an extension of their home. They were looking to create a more fluid indoor outdoor space.
When adding the new master suite leaving the ceilings vaulted along with French doors give the space a feeling of openness. The window seat was originally designed as an architectural feature for the exterior but turned out to be a benefit to the interior! They wanted a spa feel for their master bathroom utilizing organic finishes. Since the plan is that this will be their forever home a curbless shower was an important feature to them. The glass barn door on the shower makes the space feel larger and allows for the travertine shower tile to show through. Floating shelves and vanity allow the space to feel larger while the natural tones of the porcelain tile floor are calming. The his and hers vessel sinks make the space functional for two people to use it at once. The walk-in closet is open while the master bathroom has a white pocket door for privacy.
Since a new master suite was added to the home we converted the existing master bedroom into a family room. Adding French Doors to the family room opened up the floorplan to the outdoors while increasing the amount of natural light in this room. The closet that was previously in the bedroom was converted to built in cabinetry and floating shelves in the family room. The French doors in the master suite and family room now both open to the same deck space.
The homes new open floor plan called for a kitchen island to bring the kitchen and dining / great room together. The island is a 3” countertop vs the standard inch and a half. This design feature gives the island a chunky look. It was important that the island look like it was always a part of the kitchen. Lastly, we added a skylight in the corner of the kitchen as it felt dark once we closed off the side door that was there previously.
Repurposing rooms and opening the floor plan led to creating a laundry closet out of an old coat closet (and borrowing a small space from the new family room).
The floors become an integral part of tying together an open floor plan like this. The home still had original oak floors and the homeowners wanted to maintain that character. We laced in new planks and refinished it all to bring the project together.
To add curb appeal we removed the carport which was blocking a lot of natural light from the outside of the house. We also re-stuccoed the home and added exterior trim.

Jill's master bath, featuring a contrast of woods, gray tiles, and white. Photo by Chibi Moku. Original artwork by amiguel art.
Trendy white tile and subway tile bathroom photo in San Francisco with flat-panel cabinets, light wood cabinets and a two-piece toilet
Trendy white tile and subway tile bathroom photo in San Francisco with flat-panel cabinets, light wood cabinets and a two-piece toilet

Photographed by Dan Cutrona
Example of a large trendy master beige tile and mosaic tile mosaic tile floor and beige floor bathroom design in Boston with a wall-mount sink, a two-piece toilet, beige walls, flat-panel cabinets, light wood cabinets, solid surface countertops and white countertops
Example of a large trendy master beige tile and mosaic tile mosaic tile floor and beige floor bathroom design in Boston with a wall-mount sink, a two-piece toilet, beige walls, flat-panel cabinets, light wood cabinets, solid surface countertops and white countertops

White oak vanity
Bathroom - mid-sized contemporary 3/4 white tile and ceramic tile ceramic tile, gray floor and double-sink bathroom idea in Minneapolis with flat-panel cabinets, light wood cabinets, a two-piece toilet, white walls, a vessel sink, quartz countertops, white countertops and a niche
Bathroom - mid-sized contemporary 3/4 white tile and ceramic tile ceramic tile, gray floor and double-sink bathroom idea in Minneapolis with flat-panel cabinets, light wood cabinets, a two-piece toilet, white walls, a vessel sink, quartz countertops, white countertops and a niche

Complete remodel with safe, aging-in-place features and hotel style in the main bathroom.
Example of a small trendy master blue tile and glass tile ceramic tile, white floor and single-sink bathroom design in Los Angeles with flat-panel cabinets, light wood cabinets, a two-piece toilet, an undermount sink, quartz countertops, a hinged shower door, white countertops and a floating vanity
Example of a small trendy master blue tile and glass tile ceramic tile, white floor and single-sink bathroom design in Los Angeles with flat-panel cabinets, light wood cabinets, a two-piece toilet, an undermount sink, quartz countertops, a hinged shower door, white countertops and a floating vanity
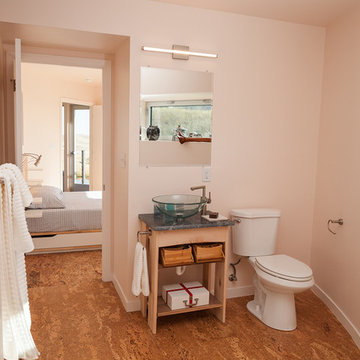
Photo credit: Louis Habeck
#FOASmallSpaces
Bathroom - small contemporary white tile and glass tile cork floor bathroom idea in Other with a vessel sink, open cabinets, light wood cabinets, soapstone countertops, a two-piece toilet and white walls
Bathroom - small contemporary white tile and glass tile cork floor bathroom idea in Other with a vessel sink, open cabinets, light wood cabinets, soapstone countertops, a two-piece toilet and white walls
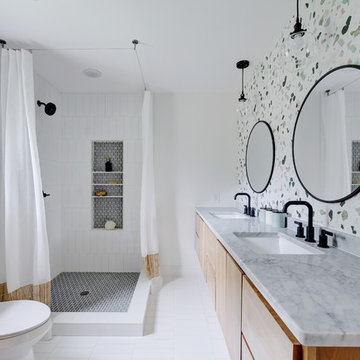
Allison Cartwright
Inspiration for a contemporary 3/4 multicolored tile and white tile white floor bathroom remodel in Austin with flat-panel cabinets, light wood cabinets, a two-piece toilet, white walls, an undermount sink and gray countertops
Inspiration for a contemporary 3/4 multicolored tile and white tile white floor bathroom remodel in Austin with flat-panel cabinets, light wood cabinets, a two-piece toilet, white walls, an undermount sink and gray countertops
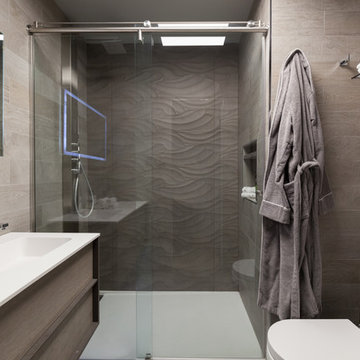
Photo by Christi Nielsen
Alcove shower - small contemporary 3/4 gray tile and porcelain tile porcelain tile alcove shower idea in Dallas with an integrated sink, flat-panel cabinets, light wood cabinets, a two-piece toilet, gray walls and solid surface countertops
Alcove shower - small contemporary 3/4 gray tile and porcelain tile porcelain tile alcove shower idea in Dallas with an integrated sink, flat-panel cabinets, light wood cabinets, a two-piece toilet, gray walls and solid surface countertops
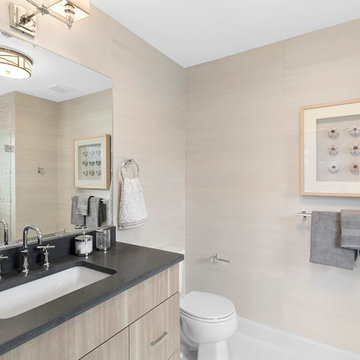
Bathroom
Large trendy 3/4 beige tile and porcelain tile alcove shower photo in New York with flat-panel cabinets, light wood cabinets, a two-piece toilet, an undermount sink, a hinged shower door and black countertops
Large trendy 3/4 beige tile and porcelain tile alcove shower photo in New York with flat-panel cabinets, light wood cabinets, a two-piece toilet, an undermount sink, a hinged shower door and black countertops
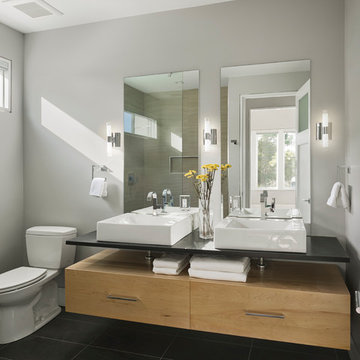
Todd Mason - Halkin Mason Photography
Example of a small trendy master gray tile porcelain tile and black floor bathroom design in Other with flat-panel cabinets, light wood cabinets, a two-piece toilet, gray walls, a console sink and quartzite countertops
Example of a small trendy master gray tile porcelain tile and black floor bathroom design in Other with flat-panel cabinets, light wood cabinets, a two-piece toilet, gray walls, a console sink and quartzite countertops
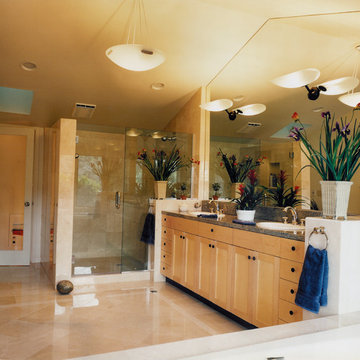
view of vanities and walk-in shower in the master bathroom
Example of a large trendy master beige tile and stone tile marble floor and beige floor bathroom design in San Francisco with a drop-in sink, shaker cabinets, light wood cabinets, granite countertops, a two-piece toilet, beige walls, a hinged shower door and brown countertops
Example of a large trendy master beige tile and stone tile marble floor and beige floor bathroom design in San Francisco with a drop-in sink, shaker cabinets, light wood cabinets, granite countertops, a two-piece toilet, beige walls, a hinged shower door and brown countertops
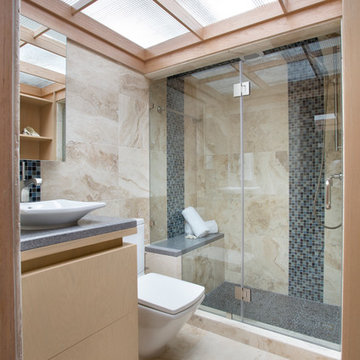
Travertine walls and floors, glass tile accent bands, frameless glass enclosure, vessel sink, Kohler, custom vanity mirror with LED backlighting.
Photo by Deana Jorgenson
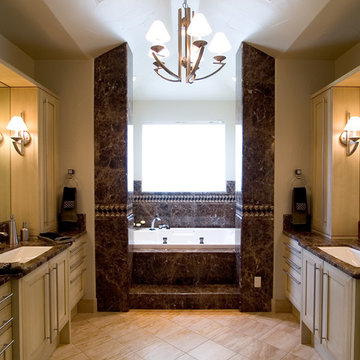
Like much of the rest of the house, the Master Bath is a study in symmetry. Matching vanities frame the elegant marble lined tub alcove beyond. The centered chandelier is also a focal point.
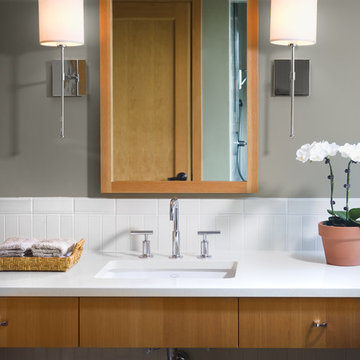
Photography by Andrea Rugg
Mid-sized trendy 3/4 white tile and ceramic tile bathroom photo in Minneapolis with flat-panel cabinets, light wood cabinets, a two-piece toilet, gray walls, an undermount sink and quartz countertops
Mid-sized trendy 3/4 white tile and ceramic tile bathroom photo in Minneapolis with flat-panel cabinets, light wood cabinets, a two-piece toilet, gray walls, an undermount sink and quartz countertops
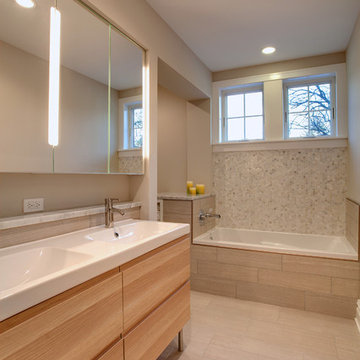
Photography by Willie Chandler
Design and Construction by Liv Companies LLC, David Pollard AIA
Bathroom - mid-sized contemporary master gray tile and porcelain tile porcelain tile bathroom idea in Chicago with an integrated sink, furniture-like cabinets, light wood cabinets, solid surface countertops, a two-piece toilet and gray walls
Bathroom - mid-sized contemporary master gray tile and porcelain tile porcelain tile bathroom idea in Chicago with an integrated sink, furniture-like cabinets, light wood cabinets, solid surface countertops, a two-piece toilet and gray walls
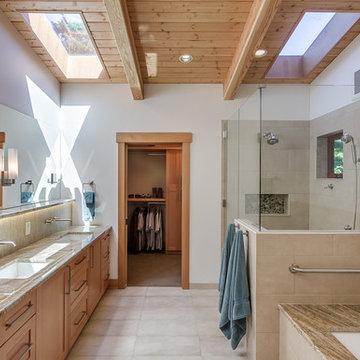
Mater Bathroom has a glowing led nightlight under the shelf over the sinks.
Inspiration for a large contemporary master beige tile and ceramic tile porcelain tile corner shower remodel in Seattle with an undermount sink, recessed-panel cabinets, light wood cabinets, granite countertops, an undermount tub, a two-piece toilet and white walls
Inspiration for a large contemporary master beige tile and ceramic tile porcelain tile corner shower remodel in Seattle with an undermount sink, recessed-panel cabinets, light wood cabinets, granite countertops, an undermount tub, a two-piece toilet and white walls
Contemporary Bath with Light Wood Cabinets and a Two-Piece Toilet Ideas
1







