Contemporary Green Tile Bath Ideas
Refine by:
Budget
Sort by:Popular Today
1 - 20 of 79 photos
Item 1 of 4

Bathroom - mid-sized contemporary master green tile and ceramic tile slate floor, double-sink, exposed beam, vaulted ceiling and black floor bathroom idea in Chicago with flat-panel cabinets, light wood cabinets, an integrated sink, solid surface countertops, white countertops and a floating vanity
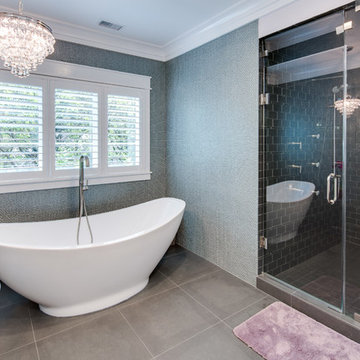
Maryland Photography, Inc.
Inspiration for a large contemporary master green tile and ceramic tile slate floor bathroom remodel in DC Metro with flat-panel cabinets, medium tone wood cabinets, a two-piece toilet, gray walls, a vessel sink and granite countertops
Inspiration for a large contemporary master green tile and ceramic tile slate floor bathroom remodel in DC Metro with flat-panel cabinets, medium tone wood cabinets, a two-piece toilet, gray walls, a vessel sink and granite countertops

This family of 5 was quickly out-growing their 1,220sf ranch home on a beautiful corner lot. Rather than adding a 2nd floor, the decision was made to extend the existing ranch plan into the back yard, adding a new 2-car garage below the new space - for a new total of 2,520sf. With a previous addition of a 1-car garage and a small kitchen removed, a large addition was added for Master Bedroom Suite, a 4th bedroom, hall bath, and a completely remodeled living, dining and new Kitchen, open to large new Family Room. The new lower level includes the new Garage and Mudroom. The existing fireplace and chimney remain - with beautifully exposed brick. The homeowners love contemporary design, and finished the home with a gorgeous mix of color, pattern and materials.
The project was completed in 2011. Unfortunately, 2 years later, they suffered a massive house fire. The house was then rebuilt again, using the same plans and finishes as the original build, adding only a secondary laundry closet on the main level.
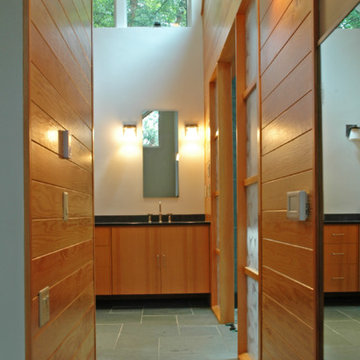
This house is ideally located in the woods, backing up to the Cambridge reservoir in Waltham. But the beautiful views and secluded outdoor spaces could not compensate for the 1970’s interiors, particularly the master bathroom and kitchen, which lacked distinction and needed to be updated.
Black River Architects reorganized and totally renovated the master bathroom, creating a dramatic bathing alcove which contributes light and custom craftsmanship to the rest of the master suite.
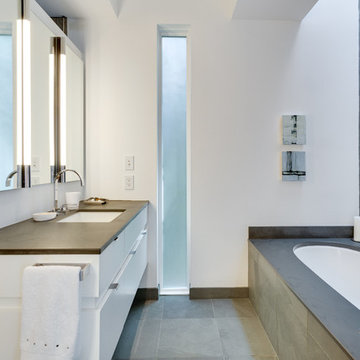
Walk-in shower - mid-sized contemporary master green tile and glass tile slate floor walk-in shower idea in DC Metro with flat-panel cabinets, white cabinets, an undermount tub and white walls
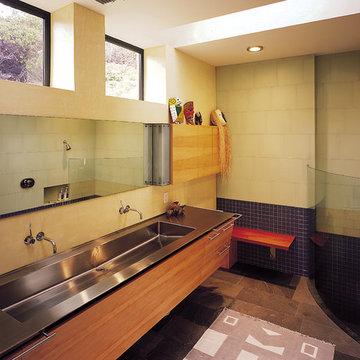
Fu-Tung Cheng, CHENG Design
• Bathroom featuring Stainless Steel Trough Sink, Mammoth Lakes home
The entry way is the focal point of this mountain home, with a pared concrete wall leading you into a "decompression" chamber as foyer - a place to shed your coat and come in from the cold in the filtered light of the stacked-glass skylight. The earthy, contemporary look and feel of the exterior is further played upon once inside the residence, as the open-plan spaces reflect solid, substantial lines. Concrete, flagstone, stainless steel and zinc are warmed with the coupling of maple cabinetry and muted color palette throughout the living spaces.
Photography: Matthew Millman
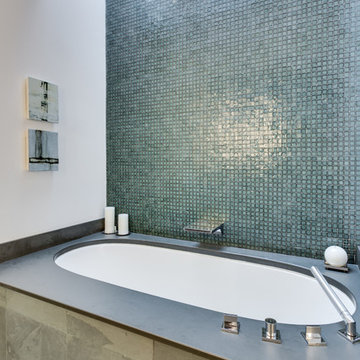
Example of a mid-sized trendy master green tile and glass tile slate floor walk-in shower design in DC Metro with flat-panel cabinets, white cabinets, an undermount tub and white walls
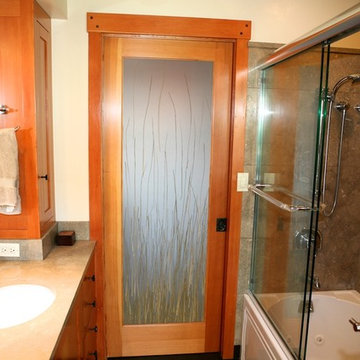
This bathroom remodel includes custom fir cabinetry, limestone countertops and shower tile, honed slate flooring, and 3form Bear Grass Eco Resin panels in the door for added light.
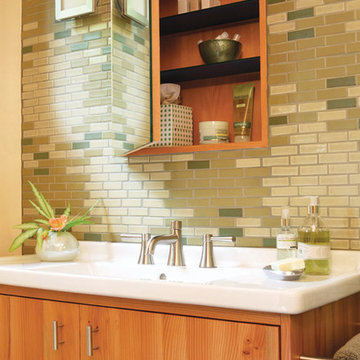
Photo by Sunset Books
Corner shower - mid-sized contemporary 3/4 brown tile, green tile and matchstick tile slate floor corner shower idea in San Francisco with flat-panel cabinets, medium tone wood cabinets, a two-piece toilet, green walls and a drop-in sink
Corner shower - mid-sized contemporary 3/4 brown tile, green tile and matchstick tile slate floor corner shower idea in San Francisco with flat-panel cabinets, medium tone wood cabinets, a two-piece toilet, green walls and a drop-in sink
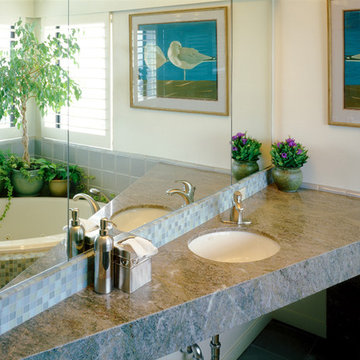
This project was a remodel to a bathroom in an existing house. The owner wanted a design that was a little quirky and 'off the grid.' We created a series of interlocking triangles to define the lavatory counter, tub area and shower.
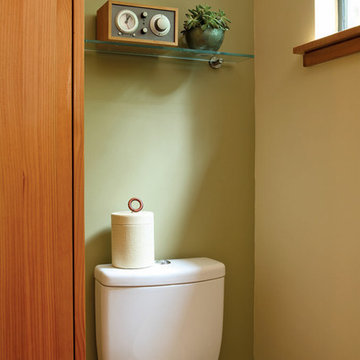
Photo by Sunset Books
Example of a mid-sized trendy 3/4 brown tile and green tile slate floor corner shower design in San Francisco with flat-panel cabinets, medium tone wood cabinets, a two-piece toilet, green walls and a drop-in sink
Example of a mid-sized trendy 3/4 brown tile and green tile slate floor corner shower design in San Francisco with flat-panel cabinets, medium tone wood cabinets, a two-piece toilet, green walls and a drop-in sink
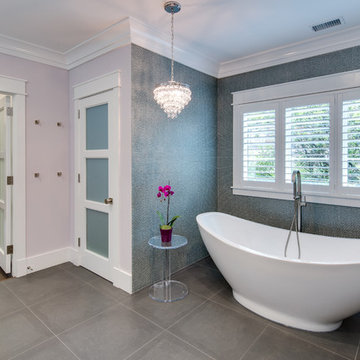
Maryland Photography, Inc.
Inspiration for a large contemporary master green tile and ceramic tile slate floor bathroom remodel in DC Metro with flat-panel cabinets, medium tone wood cabinets, a two-piece toilet, gray walls, a vessel sink and granite countertops
Inspiration for a large contemporary master green tile and ceramic tile slate floor bathroom remodel in DC Metro with flat-panel cabinets, medium tone wood cabinets, a two-piece toilet, gray walls, a vessel sink and granite countertops
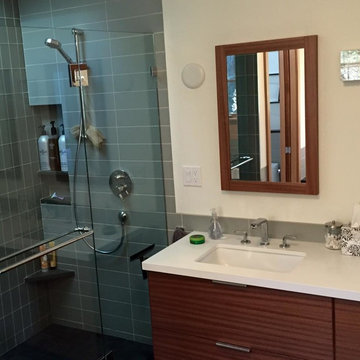
swan
Example of a mid-sized trendy master green tile and glass tile slate floor double shower design in San Francisco with an undermount sink, flat-panel cabinets, dark wood cabinets, quartz countertops, an undermount tub, a one-piece toilet and white walls
Example of a mid-sized trendy master green tile and glass tile slate floor double shower design in San Francisco with an undermount sink, flat-panel cabinets, dark wood cabinets, quartz countertops, an undermount tub, a one-piece toilet and white walls

This family of 5 was quickly out-growing their 1,220sf ranch home on a beautiful corner lot. Rather than adding a 2nd floor, the decision was made to extend the existing ranch plan into the back yard, adding a new 2-car garage below the new space - for a new total of 2,520sf. With a previous addition of a 1-car garage and a small kitchen removed, a large addition was added for Master Bedroom Suite, a 4th bedroom, hall bath, and a completely remodeled living, dining and new Kitchen, open to large new Family Room. The new lower level includes the new Garage and Mudroom. The existing fireplace and chimney remain - with beautifully exposed brick. The homeowners love contemporary design, and finished the home with a gorgeous mix of color, pattern and materials.
The project was completed in 2011. Unfortunately, 2 years later, they suffered a massive house fire. The house was then rebuilt again, using the same plans and finishes as the original build, adding only a secondary laundry closet on the main level.
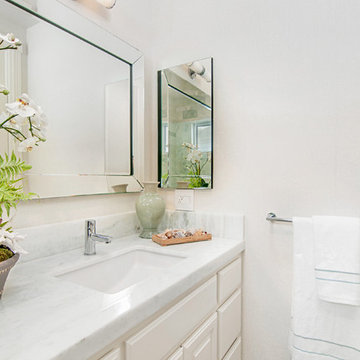
Preview First
Inspiration for a mid-sized contemporary green tile and stone tile slate floor alcove shower remodel in San Diego with raised-panel cabinets, white cabinets, white walls, an undermount sink and marble countertops
Inspiration for a mid-sized contemporary green tile and stone tile slate floor alcove shower remodel in San Diego with raised-panel cabinets, white cabinets, white walls, an undermount sink and marble countertops
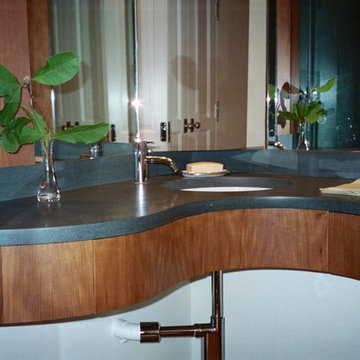
Counter and floor tiles are made from Kirk stone. Supplied by Stone Source
Inspiration for a small contemporary master green tile and stone tile slate floor walk-in shower remodel in New York with a drop-in sink, furniture-like cabinets, light wood cabinets, soapstone countertops, a two-piece toilet and white walls
Inspiration for a small contemporary master green tile and stone tile slate floor walk-in shower remodel in New York with a drop-in sink, furniture-like cabinets, light wood cabinets, soapstone countertops, a two-piece toilet and white walls
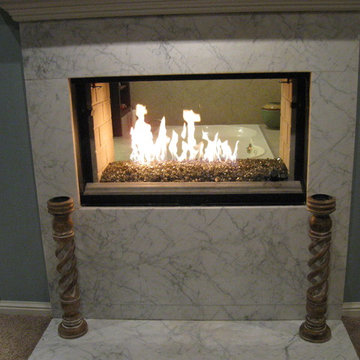
K Weiss Construction
Large trendy master green tile and stone tile slate floor drop-in bathtub photo in St Louis with an undermount sink, flat-panel cabinets, dark wood cabinets, travertine countertops, a two-piece toilet and blue walls
Large trendy master green tile and stone tile slate floor drop-in bathtub photo in St Louis with an undermount sink, flat-panel cabinets, dark wood cabinets, travertine countertops, a two-piece toilet and blue walls
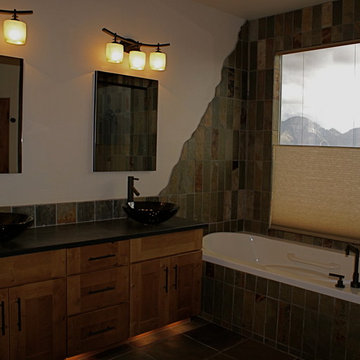
Example of a trendy master green tile and stone tile slate floor corner shower design in Phoenix with a vessel sink, shaker cabinets, medium tone wood cabinets, granite countertops and beige walls
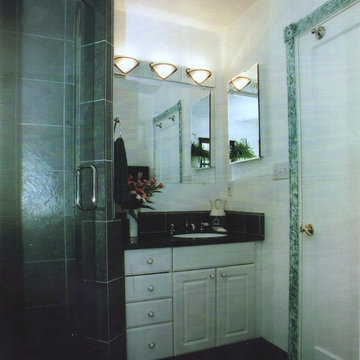
Inspiration for a small contemporary 3/4 green tile and stone tile slate floor alcove bathtub remodel in Denver with an integrated sink, raised-panel cabinets, solid surface countertops and white walls
Contemporary Green Tile Bath Ideas
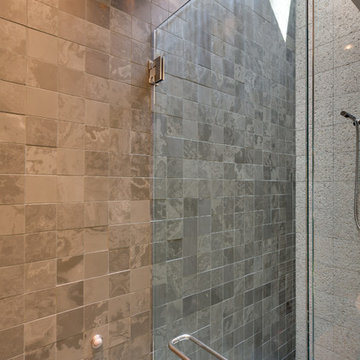
Mid-sized trendy master green tile and glass tile slate floor walk-in shower photo in DC Metro with flat-panel cabinets, white cabinets, an undermount tub and white walls
1







