Contemporary Bath with Pink Walls Ideas
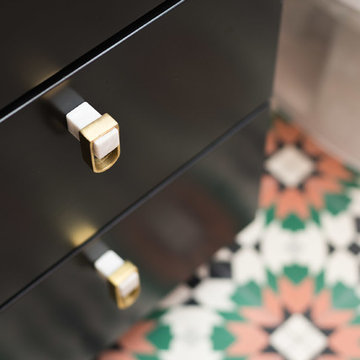
Helloooooo knobs. Beautiful and classic.
Bathroom - mid-sized contemporary 3/4 white tile and subway tile multicolored floor and ceramic tile bathroom idea in DC Metro with recessed-panel cabinets, black cabinets, a two-piece toilet, pink walls, an undermount sink, solid surface countertops and white countertops
Bathroom - mid-sized contemporary 3/4 white tile and subway tile multicolored floor and ceramic tile bathroom idea in DC Metro with recessed-panel cabinets, black cabinets, a two-piece toilet, pink walls, an undermount sink, solid surface countertops and white countertops

Builder: AVB Inc.
Interior Design: Vision Interiors by Visbeen
Photographer: Ashley Avila Photography
The Holloway blends the recent revival of mid-century aesthetics with the timelessness of a country farmhouse. Each façade features playfully arranged windows tucked under steeply pitched gables. Natural wood lapped siding emphasizes this homes more modern elements, while classic white board & batten covers the core of this house. A rustic stone water table wraps around the base and contours down into the rear view-out terrace.
Inside, a wide hallway connects the foyer to the den and living spaces through smooth case-less openings. Featuring a grey stone fireplace, tall windows, and vaulted wood ceiling, the living room bridges between the kitchen and den. The kitchen picks up some mid-century through the use of flat-faced upper and lower cabinets with chrome pulls. Richly toned wood chairs and table cap off the dining room, which is surrounded by windows on three sides. The grand staircase, to the left, is viewable from the outside through a set of giant casement windows on the upper landing. A spacious master suite is situated off of this upper landing. Featuring separate closets, a tiled bath with tub and shower, this suite has a perfect view out to the rear yard through the bedrooms rear windows. All the way upstairs, and to the right of the staircase, is four separate bedrooms. Downstairs, under the master suite, is a gymnasium. This gymnasium is connected to the outdoors through an overhead door and is perfect for athletic activities or storing a boat during cold months. The lower level also features a living room with view out windows and a private guest suite.
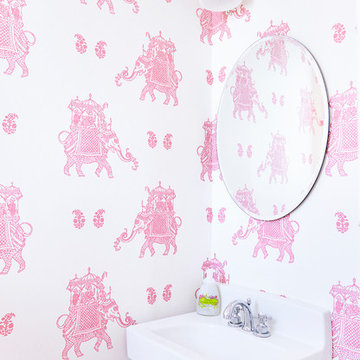
Alyssa Kirsten
Bathroom - small contemporary 3/4 ceramic tile bathroom idea in New York with open cabinets, a one-piece toilet, pink walls and a wall-mount sink
Bathroom - small contemporary 3/4 ceramic tile bathroom idea in New York with open cabinets, a one-piece toilet, pink walls and a wall-mount sink

Freestanding bathtub - huge contemporary master gray tile and marble tile ceramic tile and white floor freestanding bathtub idea in Houston with pink walls and a drop-in sink
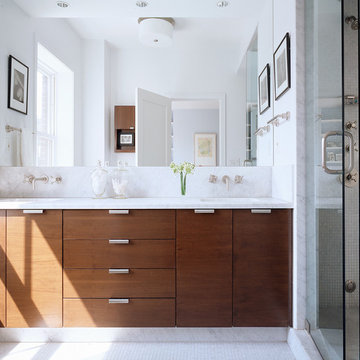
Photography by Hulya Kolabas
Inspiration for a contemporary white floor bathroom remodel in New York with pink walls
Inspiration for a contemporary white floor bathroom remodel in New York with pink walls
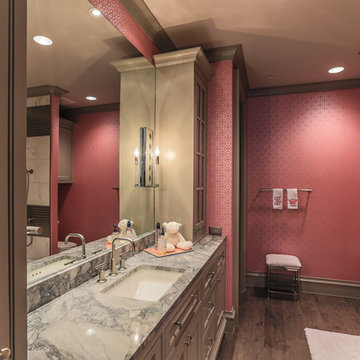
Bathroom - contemporary kids' brown tile dark wood floor bathroom idea in Dallas with an undermount sink, recessed-panel cabinets, beige cabinets and pink walls
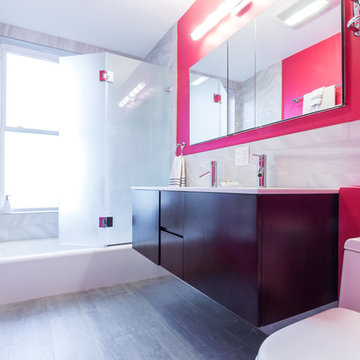
Sometimes, all a space needs is a face-lift to effect a transformation; such was the case for this project. This complete bathroom renovation was all about adding color and panache to the existing space. The layout remained much the same, but the finishing touches made all the difference.
Our team installed sleek, high-quality modern fixtures, including the faucets, toilet and the light fixture. We also employed space-saving strategies at the owner’s request. For example, the wall-mounted, low-profile vanity and glass splashguard (in lieu of a full door) lend a feeling of expansiveness and ease to the bathroom.
Want to revitalize and refresh a space in your home? Contact the Houseplay team today!
Photo Credit: Anne Ruthmann Photography
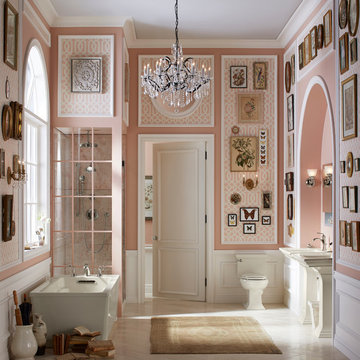
Inspiration for a large contemporary master white tile ceramic tile bathroom remodel in Salt Lake City with open cabinets, a two-piece toilet, pink walls and a pedestal sink
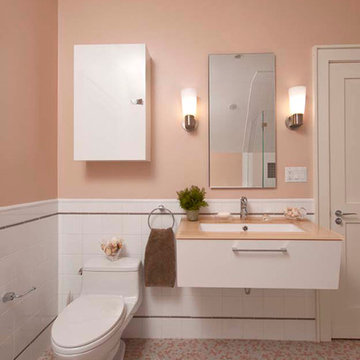
Second Bathroom . Peach, pink, white and coral round tile floor. White cabinetry and peach glass colored vanity counter top.
Example of a mid-sized trendy white tile and ceramic tile mosaic tile floor bathroom design in Providence with flat-panel cabinets, white cabinets, a two-piece toilet, pink walls and an undermount sink
Example of a mid-sized trendy white tile and ceramic tile mosaic tile floor bathroom design in Providence with flat-panel cabinets, white cabinets, a two-piece toilet, pink walls and an undermount sink
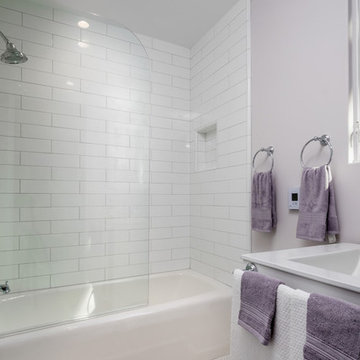
Obeo
Bathroom - mid-sized contemporary kids' white tile and subway tile cement tile floor and white floor bathroom idea in San Francisco with shaker cabinets, white cabinets, a two-piece toilet, pink walls, an integrated sink, quartzite countertops and a hinged shower door
Bathroom - mid-sized contemporary kids' white tile and subway tile cement tile floor and white floor bathroom idea in San Francisco with shaker cabinets, white cabinets, a two-piece toilet, pink walls, an integrated sink, quartzite countertops and a hinged shower door
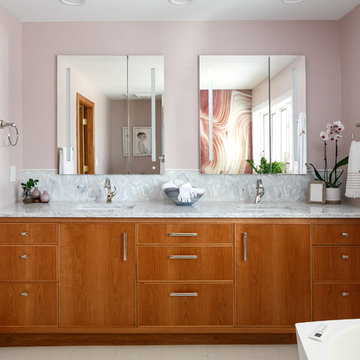
Bathroom - mid-sized contemporary master white tile and glass tile porcelain tile and white floor bathroom idea in Louisville with flat-panel cabinets, medium tone wood cabinets, a one-piece toilet, pink walls, an undermount sink, quartz countertops, a hinged shower door and white countertops
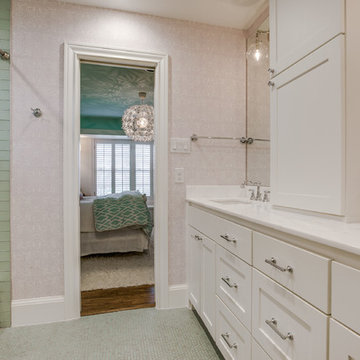
Shoot 2 Sell
Mid-sized trendy kids' white tile and glass tile porcelain tile tub/shower combo photo in Dallas with shaker cabinets, white cabinets, a two-piece toilet, pink walls, an undermount sink and quartz countertops
Mid-sized trendy kids' white tile and glass tile porcelain tile tub/shower combo photo in Dallas with shaker cabinets, white cabinets, a two-piece toilet, pink walls, an undermount sink and quartz countertops
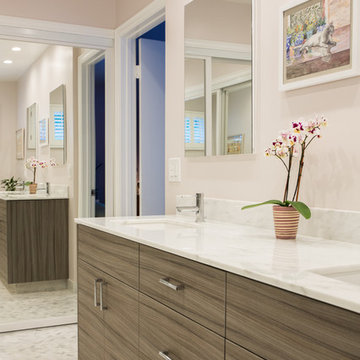
Mike Kelly
Bathroom - mid-sized contemporary master white tile and stone tile marble floor bathroom idea in Los Angeles with an undermount sink, flat-panel cabinets, light wood cabinets, marble countertops, a one-piece toilet and pink walls
Bathroom - mid-sized contemporary master white tile and stone tile marble floor bathroom idea in Los Angeles with an undermount sink, flat-panel cabinets, light wood cabinets, marble countertops, a one-piece toilet and pink walls

Kids bath remodeling.
Mid-sized trendy kids' white tile and porcelain tile single-sink alcove bathtub photo in San Francisco with flat-panel cabinets, brown cabinets, a one-piece toilet, pink walls, an undermount sink, quartzite countertops, white countertops, a niche and a freestanding vanity
Mid-sized trendy kids' white tile and porcelain tile single-sink alcove bathtub photo in San Francisco with flat-panel cabinets, brown cabinets, a one-piece toilet, pink walls, an undermount sink, quartzite countertops, white countertops, a niche and a freestanding vanity
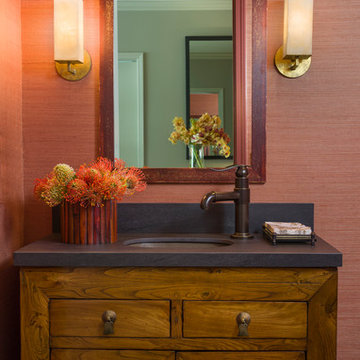
The powder room's rich mix of materials and finishes compliments the color scheme and funishings of the entry foyer.
Photography: E. Andrew McKinney

Builder: AVB Inc.
Interior Design: Vision Interiors by Visbeen
Photographer: Ashley Avila Photography
The Holloway blends the recent revival of mid-century aesthetics with the timelessness of a country farmhouse. Each façade features playfully arranged windows tucked under steeply pitched gables. Natural wood lapped siding emphasizes this homes more modern elements, while classic white board & batten covers the core of this house. A rustic stone water table wraps around the base and contours down into the rear view-out terrace.
Inside, a wide hallway connects the foyer to the den and living spaces through smooth case-less openings. Featuring a grey stone fireplace, tall windows, and vaulted wood ceiling, the living room bridges between the kitchen and den. The kitchen picks up some mid-century through the use of flat-faced upper and lower cabinets with chrome pulls. Richly toned wood chairs and table cap off the dining room, which is surrounded by windows on three sides. The grand staircase, to the left, is viewable from the outside through a set of giant casement windows on the upper landing. A spacious master suite is situated off of this upper landing. Featuring separate closets, a tiled bath with tub and shower, this suite has a perfect view out to the rear yard through the bedrooms rear windows. All the way upstairs, and to the right of the staircase, is four separate bedrooms. Downstairs, under the master suite, is a gymnasium. This gymnasium is connected to the outdoors through an overhead door and is perfect for athletic activities or storing a boat during cold months. The lower level also features a living room with view out windows and a private guest suite.
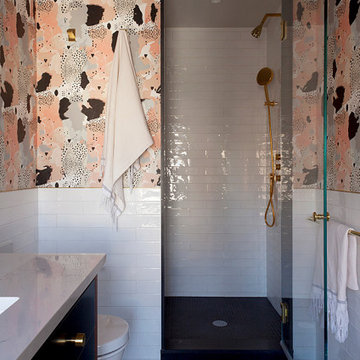
Photography by Rachael Stollar
Inspiration for a small contemporary white tile single-sink alcove shower remodel in New York with furniture-like cabinets, pink walls and a hinged shower door
Inspiration for a small contemporary white tile single-sink alcove shower remodel in New York with furniture-like cabinets, pink walls and a hinged shower door
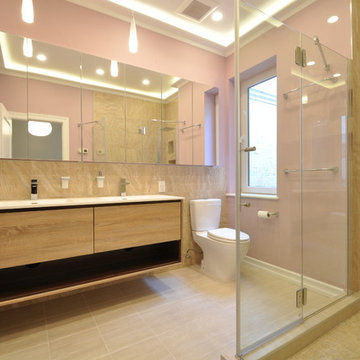
Interior Designer Olga Poliakova
photographer Tina Gallo
Corner shower - mid-sized contemporary master beige tile and stone tile ceramic tile corner shower idea in New York with flat-panel cabinets, light wood cabinets, a two-piece toilet, pink walls, an undermount sink and solid surface countertops
Corner shower - mid-sized contemporary master beige tile and stone tile ceramic tile corner shower idea in New York with flat-panel cabinets, light wood cabinets, a two-piece toilet, pink walls, an undermount sink and solid surface countertops
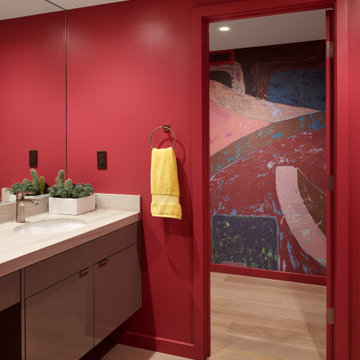
Example of a large trendy light wood floor and wallpaper powder room design in San Francisco with flat-panel cabinets, brown cabinets, pink walls, marble countertops, beige countertops and a floating vanity
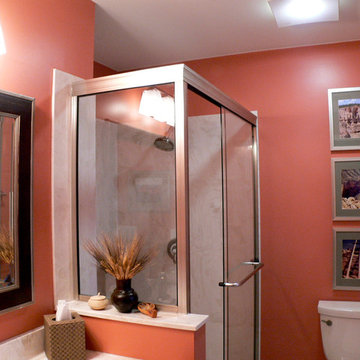
Mid-sized trendy 3/4 corner shower photo in Chicago with marble countertops, a two-piece toilet and pink walls
Contemporary Bath with Pink Walls Ideas
1







