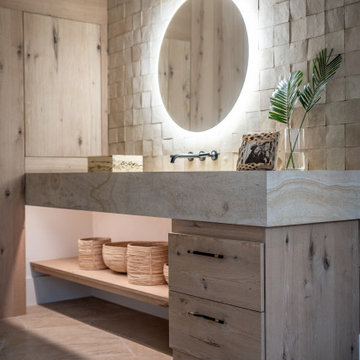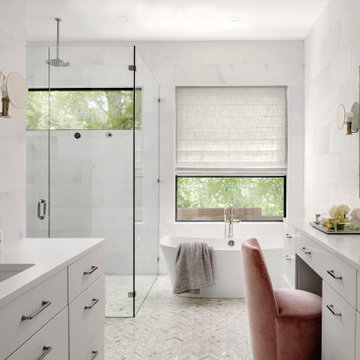Contemporary Bath Ideas
Refine by:
Budget
Sort by:Popular Today
1101 - 1120 of 669,835 photos
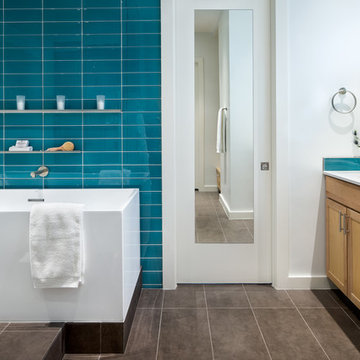
• American Olean “Color Appeal” 4” x 12” glass tile in “Fountain blue” • Stonepeak 12” x 24 “Infinite Brown” ceramic tile, Land series • glass by anchor ventana at shower • 2cm solid surface counter “blizzard” in Caeserstone by Alpha Granite • Slik Mode acrylic freestanding tub • grohe tub control • photography by Paul Finkel
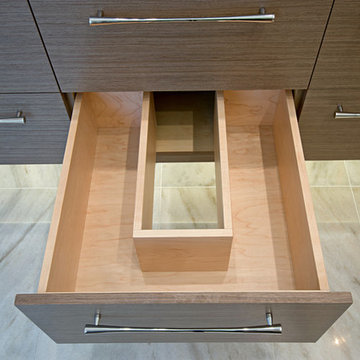
Cabinets feature composite walnut veneers; Drawers in the sink cabinets are U-shaped to provide storage
Photo by Preview First
Inspiration for a large contemporary master white tile and porcelain tile marble floor and gray floor bathroom remodel in San Diego with flat-panel cabinets, medium tone wood cabinets, white walls, an undermount sink, quartz countertops, a two-piece toilet and a hinged shower door
Inspiration for a large contemporary master white tile and porcelain tile marble floor and gray floor bathroom remodel in San Diego with flat-panel cabinets, medium tone wood cabinets, white walls, an undermount sink, quartz countertops, a two-piece toilet and a hinged shower door
Find the right local pro for your project
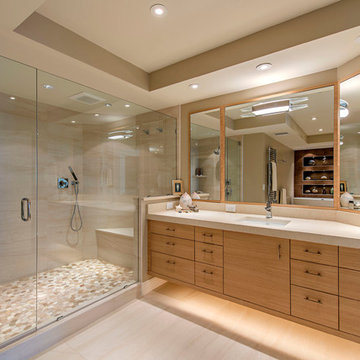
master bath, free standing tub, wall faucet, waterfall faucet, recessed lights, nook, cubby, brown tile, wall niche, spa, modern tub, tan walls, step up, towel heater, frameless shower, under cabinet lights, light counter, wall of mirrors, rectangle sink, quartz counter, beige tile, floating cabinets, his & her vanities, large walk-in shower, trey ceiling
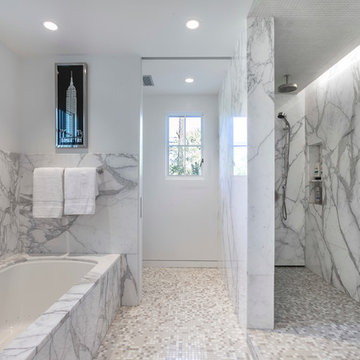
Michael Patrick Porter, AIA
Trendy marble tile bathroom photo in Santa Barbara
Trendy marble tile bathroom photo in Santa Barbara
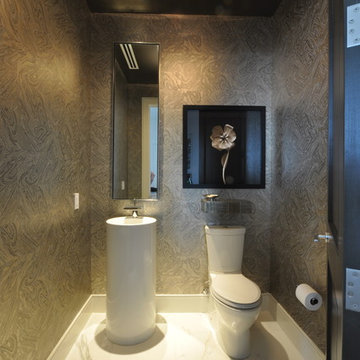
GraysonHarris Interiors + Design, LLC
Powder room - small contemporary marble floor powder room idea in Atlanta with a pedestal sink, a one-piece toilet and gray walls
Powder room - small contemporary marble floor powder room idea in Atlanta with a pedestal sink, a one-piece toilet and gray walls
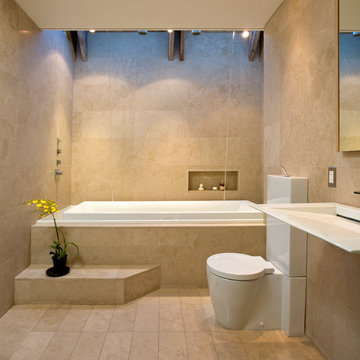
G Todd Photography
Bathroom - contemporary beige tile bathroom idea in San Francisco with a wall-mount sink and a two-piece toilet
Bathroom - contemporary beige tile bathroom idea in San Francisco with a wall-mount sink and a two-piece toilet

Samantha Goh
Small trendy 3/4 white tile and ceramic tile ceramic tile and white floor corner shower photo in San Diego with flat-panel cabinets, gray cabinets, white walls, an undermount sink, quartz countertops and a hinged shower door
Small trendy 3/4 white tile and ceramic tile ceramic tile and white floor corner shower photo in San Diego with flat-panel cabinets, gray cabinets, white walls, an undermount sink, quartz countertops and a hinged shower door
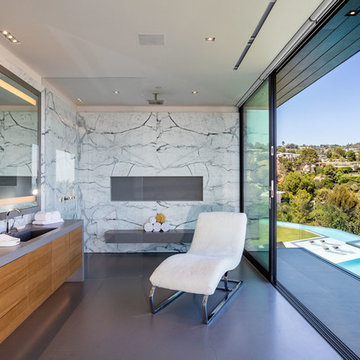
Example of a large trendy master white tile and marble tile concrete floor and gray floor bathroom design in Los Angeles with flat-panel cabinets, medium tone wood cabinets, an integrated sink, gray walls, concrete countertops and gray countertops
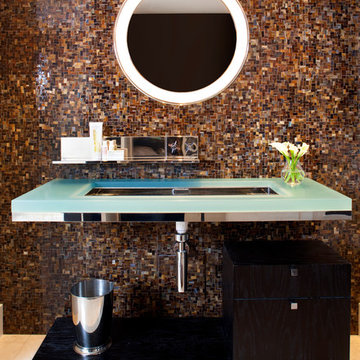
Stacy Zarin Goldberg
Inspiration for a mid-sized contemporary 3/4 brown tile and mosaic tile beige floor bathroom remodel in Other with an undermount sink, open cabinets, glass countertops and blue countertops
Inspiration for a mid-sized contemporary 3/4 brown tile and mosaic tile beige floor bathroom remodel in Other with an undermount sink, open cabinets, glass countertops and blue countertops
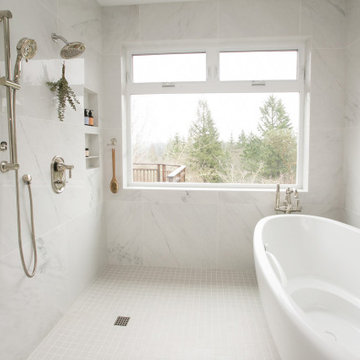
A full renovation of a Primary Bath Suite. Taking the bathroom down to the studs, we utilized an outdoor closet to expand the space and create a large walk-in wet room housing a shower and soaking tub. All new tile, paint, custom vanity, and finishes created a spa bathroom retreat for our wonderful clients.
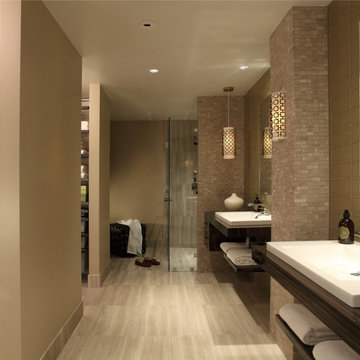
Chris Little Photography
Example of a trendy beige tile and glass tile travertine floor walk-in shower design in Atlanta with a drop-in sink, open cabinets, dark wood cabinets, wood countertops and beige walls
Example of a trendy beige tile and glass tile travertine floor walk-in shower design in Atlanta with a drop-in sink, open cabinets, dark wood cabinets, wood countertops and beige walls
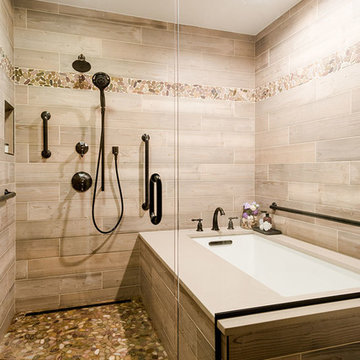
This master bath remodel features a beautiful corner tub inside a walk-in shower. The side of the tub also doubles as a shower bench and has access to multiple grab bars for easy accessibility and an aging in place lifestyle. With beautiful wood grain porcelain tile in the flooring and shower surround, and venetian pebble accents and shower pan, this updated bathroom is the perfect mix of function and luxury.
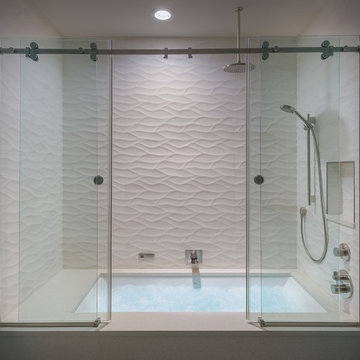
This custom walnut vanity was built to offer ample storage and keep the space playfully modern and airy.
The very custom tub shower was a bit of a masterpiece in terms of features and function. The BainUltra airbath was installed in an undermount style with a piece of sloped quartz for the deck, to ensure proper draining. The beautiful 3D wall tile creates an unforgettable texture over the large space.
The tub/shower features an oversized airbath, thermostatic controls for the handshower, rain shower and wallmounted tub filler.
To hide the beautiful tile behind a framed door or curtain would have been sinful, so the space was completed with twin sliding glass doors.

Small Powder room with a bold geometric blue and white tile accented with an open modern vanity off center with a wall mounted faucet.
Inspiration for a small contemporary cement tile floor and blue floor powder room remodel in Los Angeles with open cabinets, white walls and a console sink
Inspiration for a small contemporary cement tile floor and blue floor powder room remodel in Los Angeles with open cabinets, white walls and a console sink
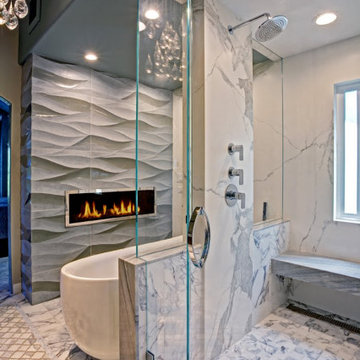
Huge trendy master gray tile gray floor bathroom photo in San Francisco with gray walls, marble countertops and a hinged shower door
Contemporary Bath Ideas
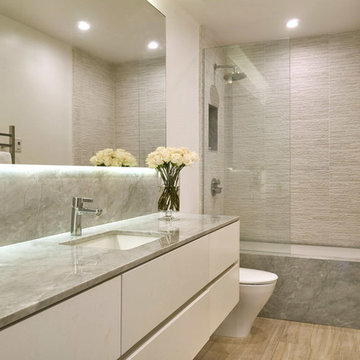
Small trendy master beige tile and porcelain tile porcelain tile and brown floor bathroom photo in Los Angeles with flat-panel cabinets, white cabinets, an undermount tub, a one-piece toilet, white walls, an undermount sink and marble countertops

With adjacent neighbors within a fairly dense section of Paradise Valley, Arizona, C.P. Drewett sought to provide a tranquil retreat for a new-to-the-Valley surgeon and his family who were seeking the modernism they loved though had never lived in. With a goal of consuming all possible site lines and views while maintaining autonomy, a portion of the house — including the entry, office, and master bedroom wing — is subterranean. This subterranean nature of the home provides interior grandeur for guests but offers a welcoming and humble approach, fully satisfying the clients requests.
While the lot has an east-west orientation, the home was designed to capture mainly north and south light which is more desirable and soothing. The architecture’s interior loftiness is created with overlapping, undulating planes of plaster, glass, and steel. The woven nature of horizontal planes throughout the living spaces provides an uplifting sense, inviting a symphony of light to enter the space. The more voluminous public spaces are comprised of stone-clad massing elements which convert into a desert pavilion embracing the outdoor spaces. Every room opens to exterior spaces providing a dramatic embrace of home to natural environment.
Grand Award winner for Best Interior Design of a Custom Home
The material palette began with a rich, tonal, large-format Quartzite stone cladding. The stone’s tones gaveforth the rest of the material palette including a champagne-colored metal fascia, a tonal stucco system, and ceilings clad with hemlock, a tight-grained but softer wood that was tonally perfect with the rest of the materials. The interior case goods and wood-wrapped openings further contribute to the tonal harmony of architecture and materials.
Grand Award Winner for Best Indoor Outdoor Lifestyle for a Home This award-winning project was recognized at the 2020 Gold Nugget Awards with two Grand Awards, one for Best Indoor/Outdoor Lifestyle for a Home, and another for Best Interior Design of a One of a Kind or Custom Home.
At the 2020 Design Excellence Awards and Gala presented by ASID AZ North, Ownby Design received five awards for Tonal Harmony. The project was recognized for 1st place – Bathroom; 3rd place – Furniture; 1st place – Kitchen; 1st place – Outdoor Living; and 2nd place – Residence over 6,000 square ft. Congratulations to Claire Ownby, Kalysha Manzo, and the entire Ownby Design team.
Tonal Harmony was also featured on the cover of the July/August 2020 issue of Luxe Interiors + Design and received a 14-page editorial feature entitled “A Place in the Sun” within the magazine.
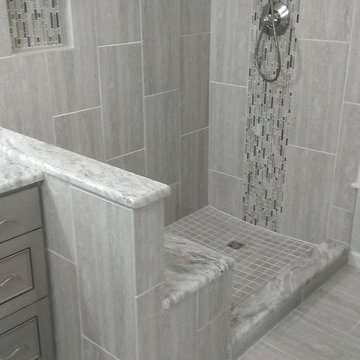
Custom Surface Solutions - Owner Craig Thompson (512) 430-1215. This project shows a remodeled master bathroom with 12" x 24" tile on a vertical offset pattern used on the walls and floors. Includes glass mosaic accent band and shower box, and Fantasy Brown marble knee wall top and seat surface.
56








