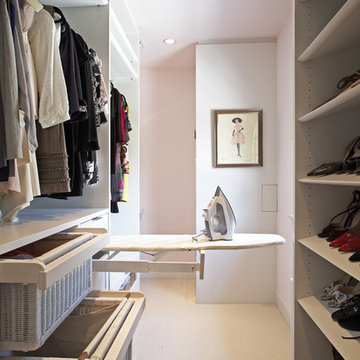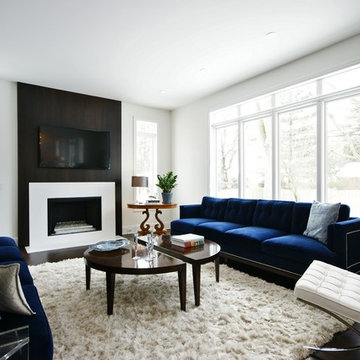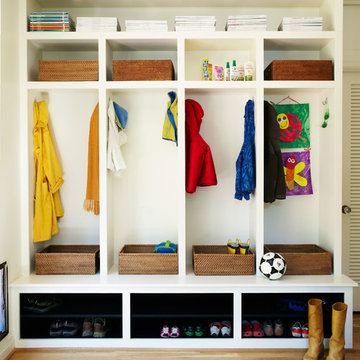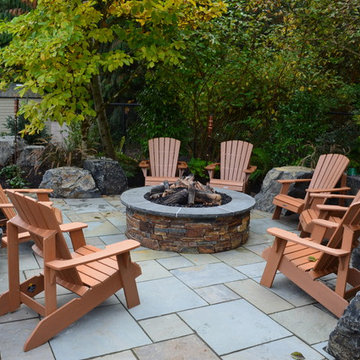Contemporary Home Design Ideas
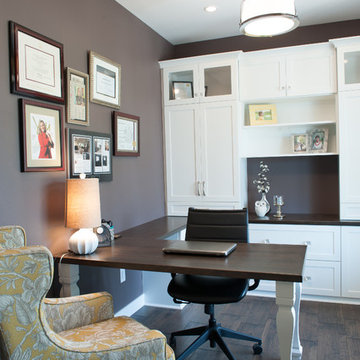
Example of a trendy built-in desk dark wood floor study room design in Other with gray walls

Inspiration for a contemporary white tile black floor bathroom remodel in New York with flat-panel cabinets, dark wood cabinets, white walls, an undermount sink and white countertops
Find the right local pro for your project
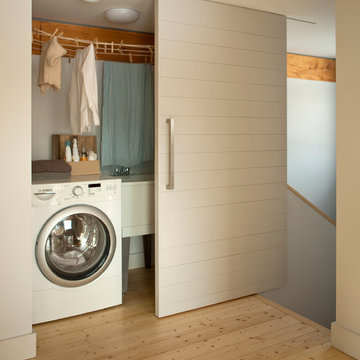
The 1,500 sq. ft. GO Home offers two story living with a combined kitchen/living/dining space on the main level and three bedrooms with full bath on the upper level.
Amenities include covered entry porch, kitchen pantry, powder room, mud room and laundry closet.
LEED Platinum certification; 1st Passive House–certified home in Maine, 12th certified in U.S.; USGBC Residential Project of the Year Award 2011; EcoHome Magazine Design Merit Award, 2011; TreeHugger, Best Passive House of the Year Award 2012
photo by Trent Bell

Example of a large trendy l-shaped light wood floor and beige floor eat-in kitchen design in New York with an undermount sink, flat-panel cabinets, gray backsplash, stainless steel appliances, an island, quartz countertops, marble backsplash and gray cabinets
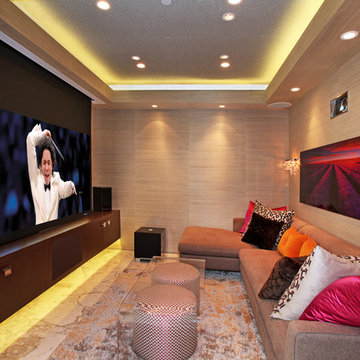
This project is an Electronic House Magazine award winner: http://electronichouse.com/article/small_house_goes_big_with_home_automation
We were brought into this project just as the major remodel was underway, allowing us to bring together a feature-rich audio/video and automation system with elegant integration into the spaces. This system provides simple control and automation of the lights, climate, audio/video, security, video surveillance, and door locks. The homeowner can use their iPads or iPhones to control everything in their home, or when away.
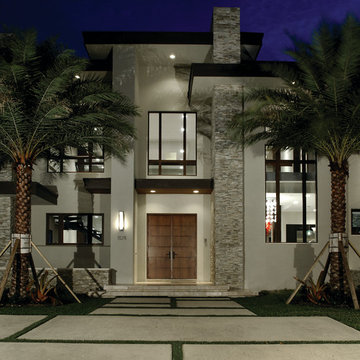
John Stillman Photography
Contemporary white two-story exterior home idea in Miami
Contemporary white two-story exterior home idea in Miami

© Steve Freihon/ Tungsten LLC
Small trendy gender-neutral bamboo floor walk-in closet photo in New York with open cabinets and light wood cabinets
Small trendy gender-neutral bamboo floor walk-in closet photo in New York with open cabinets and light wood cabinets
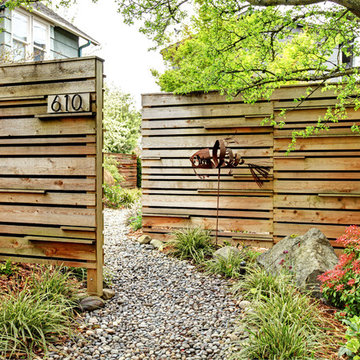
A sequence of new fencing at the entry creates a sense of privacy from a busy street.
Photo by Cleary O'Farrell
Photo of a contemporary front yard gravel landscaping in Seattle.
Photo of a contemporary front yard gravel landscaping in Seattle.

Kitchen towards sink and window.
Photography by Sharon Risedorph;
In Collaboration with designer and client Stacy Eisenmann.
For questions on this project please contact Stacy at Eisenmann Architecture. (www.eisenmannarchitecture.com)

Nestled into sloping topography, the design of this home allows privacy from the street while providing unique vistas throughout the house and to the surrounding hill country and downtown skyline. Layering rooms with each other as well as circulation galleries, insures seclusion while allowing stunning downtown views. The owners' goals of creating a home with a contemporary flow and finish while providing a warm setting for daily life was accomplished through mixing warm natural finishes such as stained wood with gray tones in concrete and local limestone. The home's program also hinged around using both passive and active green features. Sustainable elements include geothermal heating/cooling, rainwater harvesting, spray foam insulation, high efficiency glazing, recessing lower spaces into the hillside on the west side, and roof/overhang design to provide passive solar coverage of walls and windows. The resulting design is a sustainably balanced, visually pleasing home which reflects the lifestyle and needs of the clients.
Photography by Andrew Pogue

Kitchen Storage Pantry in Bay Area European Style Cabinetry made in our artisanal cabinet shop with a wonderful Hafele Gourmet Pantry for kitchen storage.

Photography: ©ShadesOfGreen
This is an example of a contemporary backyard landscaping in San Francisco.
This is an example of a contemporary backyard landscaping in San Francisco.

Small modern apartments benefit from a less is more design approach. To maximize space in this living room we used a rug with optical widening properties and wrapped a gallery wall around the seating area. Ottomans give extra seating when armchairs are too big for the space.
Contemporary Home Design Ideas

Inspiration for a small contemporary gray tile and ceramic tile cement tile floor, blue floor and single-sink bathroom remodel in Chicago with flat-panel cabinets, light wood cabinets, a two-piece toilet, gray walls, a wall-mount sink, white countertops, a niche and a floating vanity

Large trendy master gray tile and porcelain tile porcelain tile, gray floor and double-sink bathroom photo in Dallas with flat-panel cabinets, light wood cabinets, white walls, an undermount sink, quartz countertops, a hinged shower door, white countertops and a built-in vanity
56

























