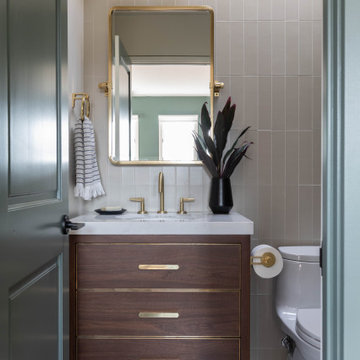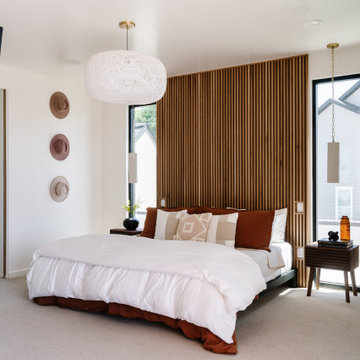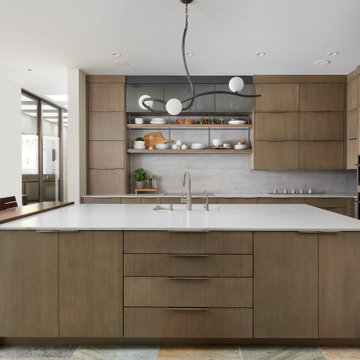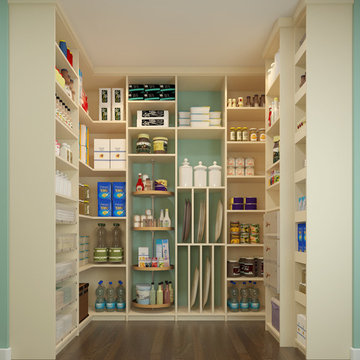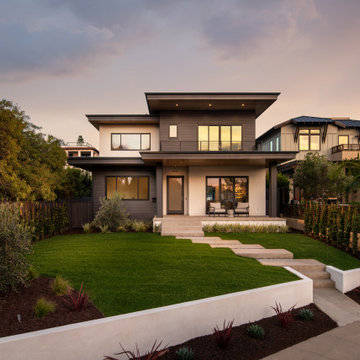Contemporary Home Design Ideas
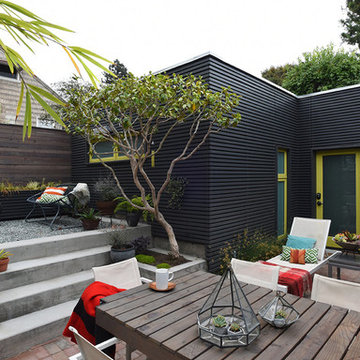
Chi Fang Photography (Photography)
Patio - contemporary brick patio idea in Other with no cover
Patio - contemporary brick patio idea in Other with no cover
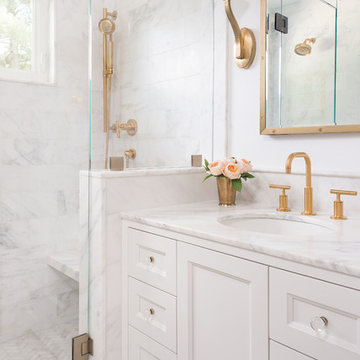
Photography: Ben Gebo
Example of a small trendy 3/4 white tile and stone tile mosaic tile floor and white floor alcove shower design in Boston with shaker cabinets, a wall-mount toilet, white walls, an undermount sink, marble countertops, white cabinets and a hinged shower door
Example of a small trendy 3/4 white tile and stone tile mosaic tile floor and white floor alcove shower design in Boston with shaker cabinets, a wall-mount toilet, white walls, an undermount sink, marble countertops, white cabinets and a hinged shower door

Photo: Lisa Petrole
Inspiration for a huge contemporary concrete floor and gray floor entryway remodel in San Francisco with a medium wood front door and black walls
Inspiration for a huge contemporary concrete floor and gray floor entryway remodel in San Francisco with a medium wood front door and black walls

Trendy gray floor, single-sink, exposed beam, vaulted ceiling and wood ceiling bathroom photo in Other with flat-panel cabinets, white cabinets, white walls, an undermount sink, a hinged shower door, white countertops and a floating vanity

Glen Doone Photography
Inspiration for a small contemporary galley beige floor and ceramic tile dedicated laundry room remodel in Detroit with a farmhouse sink, white cabinets, granite countertops, beige walls, a side-by-side washer/dryer and shaker cabinets
Inspiration for a small contemporary galley beige floor and ceramic tile dedicated laundry room remodel in Detroit with a farmhouse sink, white cabinets, granite countertops, beige walls, a side-by-side washer/dryer and shaker cabinets
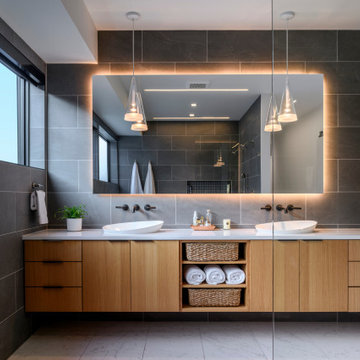
Rift white oak cabinets, quartz counter, and porcelain tile finish the master bath.
Example of a mid-sized trendy gray tile gray floor and double-sink bathroom design in Seattle with flat-panel cabinets, medium tone wood cabinets, a vessel sink, white countertops and a floating vanity
Example of a mid-sized trendy gray tile gray floor and double-sink bathroom design in Seattle with flat-panel cabinets, medium tone wood cabinets, a vessel sink, white countertops and a floating vanity
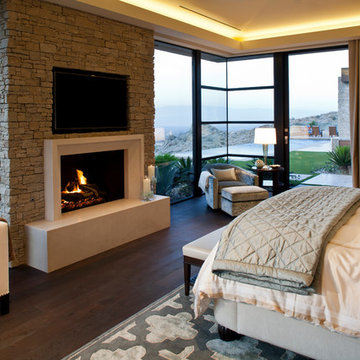
Fireplace walls the extend to the exterior help to unify the space with the surrounding nature
Mid-sized trendy master dark wood floor and brown floor bedroom photo in San Diego with a standard fireplace, a stone fireplace and gray walls
Mid-sized trendy master dark wood floor and brown floor bedroom photo in San Diego with a standard fireplace, a stone fireplace and gray walls

Custom cabinetry in wormy maple in the home office.
Example of a mid-sized trendy built-in desk cork floor and brown floor home studio design in New York with white walls
Example of a mid-sized trendy built-in desk cork floor and brown floor home studio design in New York with white walls
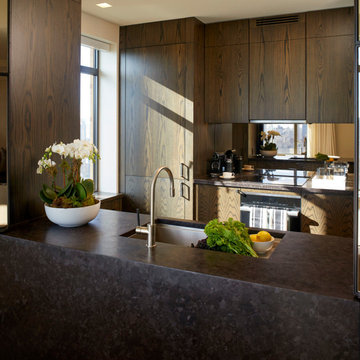
We were hired to transform this small apartment into a tranquil pied-a-terre. Perched atop an historic landmark, the unit features unparalleled views of Manhattan. However, the layout was awkward and the finishes dated. One of the many challenges was staying within the confines of the numerous structural columns and plumbing risers.
A larger foyer was created by removing a cumbersome millwork unit. Folding glass panels open the new kitchen to the view. Two, discrete bathrooms were created from one large one. All mechanical and electrical systems were updated, and each of the windows replaced to meet stringent preservation requirements. A neutral palette for the interiors was chosen to bring a sense of calm to the urban surroundings.
The project was a collaboration between James Dixon Architect PC and Powell & Bonnell Decorators
Photos by John Bessler

Kitchen - contemporary kitchen idea in Indianapolis with wood countertops, raised-panel cabinets, white cabinets, multicolored backsplash and stainless steel appliances
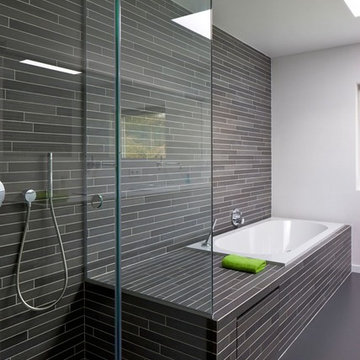
Example of a large trendy master gray tile and matchstick tile concrete floor and gray floor bathroom design in New York with white walls

Completed in 2017, this single family home features matte black & brass finishes with hexagon motifs. We selected light oak floors to highlight the natural light throughout the modern home designed by architect Ryan Rodenberg. Joseph Builders were drawn to blue tones so we incorporated it through the navy wallpaper and tile accents to create continuity throughout the home, while also giving this pre-specified home a distinct identity.
---
Project designed by the Atomic Ranch featured modern designers at Breathe Design Studio. From their Austin design studio, they serve an eclectic and accomplished nationwide clientele including in Palm Springs, LA, and the San Francisco Bay Area.
For more about Breathe Design Studio, see here: https://www.breathedesignstudio.com/
To learn more about this project, see here: https://www.breathedesignstudio.com/cleanmodernsinglefamily
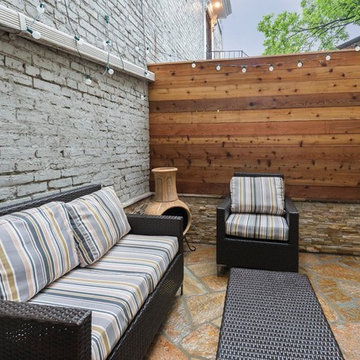
It is possible to create stylish a welcoming outdoor space, even if your space is limited. Maximize spending time outdoor by creating a lovely patio.
Photograph by Melissa Clark
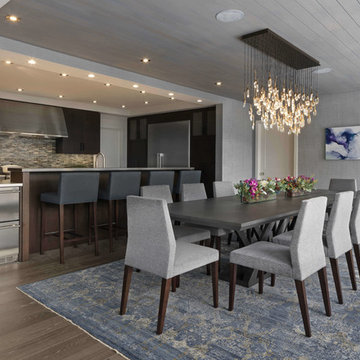
DEANE Inc has incorporated both classic and modern components into open kitchen and dining room space. Clean cut furniture in subtle hues are complemented by the stainless steel appliances of the custom kitchen. The open floor plan featuring a breakfast bar, functional kitchen, and large dining space allows for social gathering and family meals.
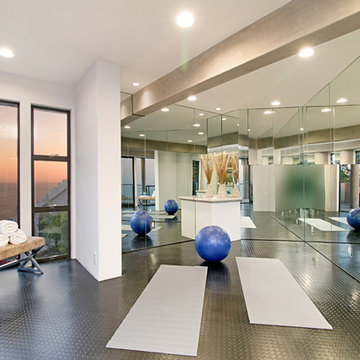
Inspiration for a large contemporary multiuse home gym remodel in Orange County with white walls
Contemporary Home Design Ideas
40

























