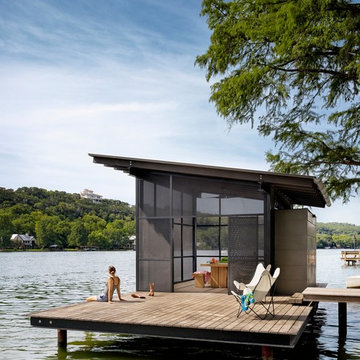Contemporary Home Design Ideas
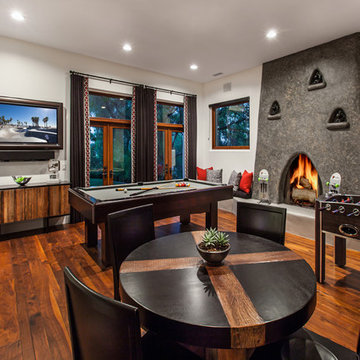
Designed for a pro-athlete to have "a place to chill"
Photography: Chet Frohlick
Large trendy enclosed medium tone wood floor and brown floor game room photo in Orange County with white walls, a standard fireplace, a stone fireplace and a wall-mounted tv
Large trendy enclosed medium tone wood floor and brown floor game room photo in Orange County with white walls, a standard fireplace, a stone fireplace and a wall-mounted tv
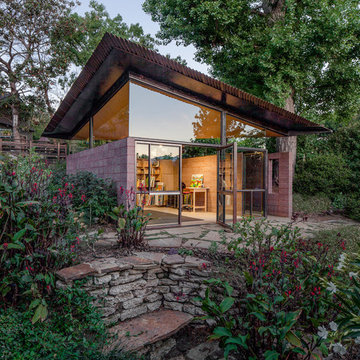
The structure was recently built, but it appeared as though it had been there for many years - a blending of the old and new.
The studio was built in a remote location with no crane access; and yet, AMRON successfully erected the six ton roof structure.
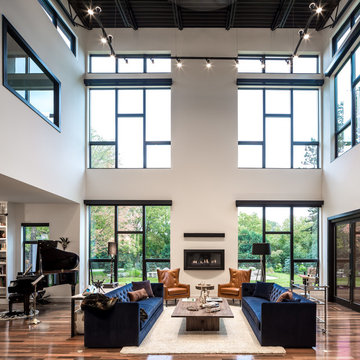
Inspiration for a large contemporary open concept medium tone wood floor family room remodel in Minneapolis with white walls, a ribbon fireplace, a plaster fireplace and no tv
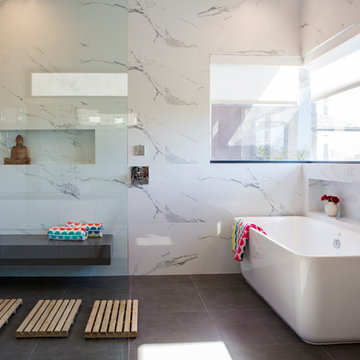
Photo by Mark Tanner Photography
Bathroom - large contemporary master white tile and marble tile porcelain tile and gray floor bathroom idea in Los Angeles with white walls
Bathroom - large contemporary master white tile and marble tile porcelain tile and gray floor bathroom idea in Los Angeles with white walls
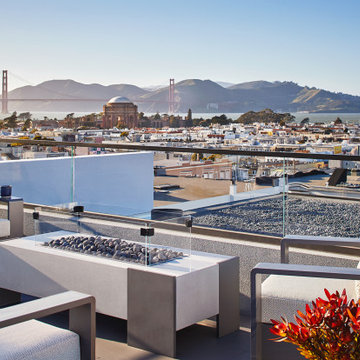
Our San Francisco studio added a bright palette, striking artwork, and thoughtful decor throughout this gorgeous home to create a warm, welcoming haven. We added cozy, comfortable furnishings and plenty of seating in the living room for family get-togethers. The bedroom was designed to create a soft, soothing appeal with a neutral beige theme, natural textures, and beautiful artwork. In the bathroom, the freestanding bathtub creates an attractive focal point, making it a space for relaxation and rejuvenation. We also designed a lovely sauna – a luxurious addition to the home. In the large kitchen, we added stylish countertops, pendant lights, and stylish chairs, making it a great space to hang out.
---
Project designed by ballonSTUDIO. They discreetly tend to the interior design needs of their high-net-worth individuals in the greater Bay Area and to their second home locations.
For more about ballonSTUDIO, see here: https://www.ballonstudio.com/
To learn more about this project, see here: https://www.ballonstudio.com/filbertstreet

At the end of a large great room, this kitchen features a large working island, in addition to a raised counter for bar stools. A blackened steel custom range hood ties in with a steel back splash, all organically placed against a wall of ledge stone that pierces the home from inside to outside.
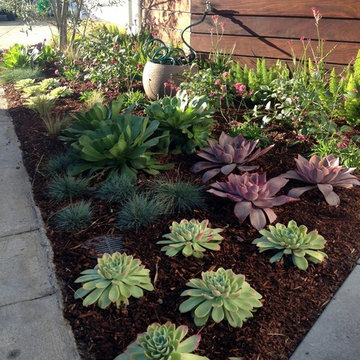
Contemporary succulent garden
This is an example of a small contemporary partial sun front yard concrete paver driveway in Orange County.
This is an example of a small contemporary partial sun front yard concrete paver driveway in Orange County.

A uniform and cohesive look adds simplicity to the overall aesthetic, supporting the minimalist design of this boathouse. The A5s is Glo’s slimmest profile, allowing for more glass, less frame, and wider sightlines. The concealed hinge creates a clean interior look while also providing a more energy-efficient air-tight window. The increased performance is also seen in the triple pane glazing used in both series. The windows and doors alike provide a larger continuous thermal break, multiple air seals, high-performance spacers, Low-E glass, and argon filled glazing, with U-values as low as 0.20. Energy efficiency and effortless minimalism create a breathtaking Scandinavian-style remodel.
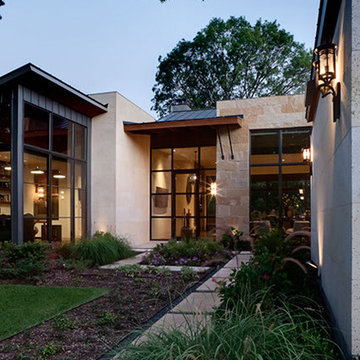
Nestled in a narrow lot, the house structures move lengthwise throughout the site to allow for various dynamic gathering areas. Tactile limestone, organic shell stone, vertical standing seam wall panels, and warm cedar siding create the perfect materials palette for this urban infill home.
Photo Credit: Charles Davis Smith
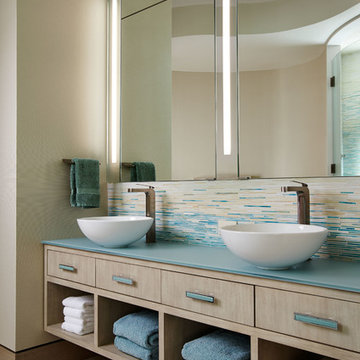
Kim Sargent
Large trendy master multicolored tile and mosaic tile porcelain tile and beige floor freestanding bathtub photo in Wichita with a vessel sink, light wood cabinets, beige walls, flat-panel cabinets and blue countertops
Large trendy master multicolored tile and mosaic tile porcelain tile and beige floor freestanding bathtub photo in Wichita with a vessel sink, light wood cabinets, beige walls, flat-panel cabinets and blue countertops
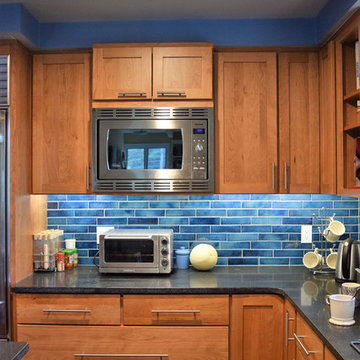
This Lincoln kitchen received a makeover from our talented team! The original kitchen received a full gut due to water damage from a burst pipe. New Maple Cabinetry were installed, with the addition of an Absolute Black Honed Granite counter top. The Blue Lagoon tile back splash adds a beautiful pop of color. Stunning!

Complete restructure of this lower level. Custom designed media cabinet with floating glass shelves and built-in TV ....John Carlson Photography
Example of a huge trendy open concept light wood floor family room design in Detroit with a media wall, beige walls, a standard fireplace and a wood fireplace surround
Example of a huge trendy open concept light wood floor family room design in Detroit with a media wall, beige walls, a standard fireplace and a wood fireplace surround
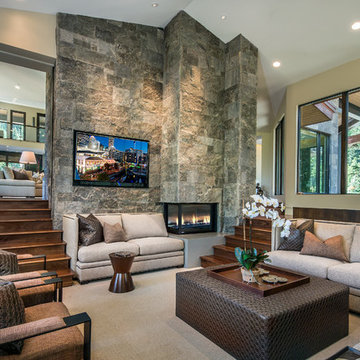
Scott Zimmerman
Inspiration for a mid-sized contemporary living room remodel in Salt Lake City
Inspiration for a mid-sized contemporary living room remodel in Salt Lake City
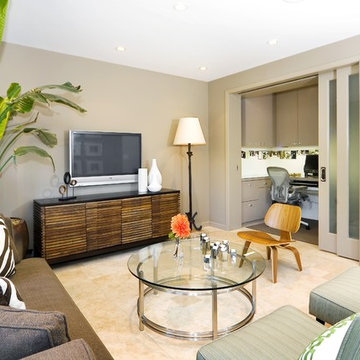
family room, modern, home office
Example of a trendy enclosed family room design in San Francisco with beige walls and a wall-mounted tv
Example of a trendy enclosed family room design in San Francisco with beige walls and a wall-mounted tv
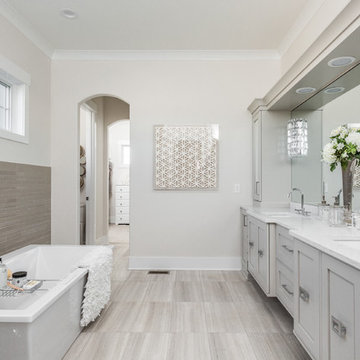
Freestanding bathtub - large contemporary master gray tile porcelain tile and beige floor freestanding bathtub idea in Indianapolis with recessed-panel cabinets, gray cabinets, beige walls, an undermount sink and marble countertops
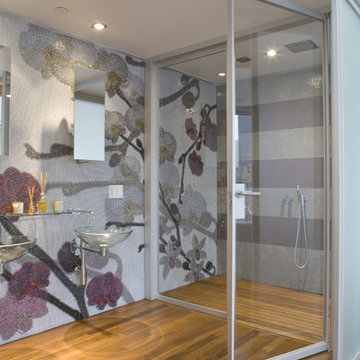
Large trendy master multicolored tile and mosaic tile medium tone wood floor and brown floor walk-in shower photo in Chicago with a wall-mount sink, multicolored walls and a hinged shower door

Exterior deck doubles the living space for my teeny tiny house! All the wood for the deck is reclaimed from fallen trees and siding from an old house. The french doors and kitchen window is also reclaimed. Photo: Chibi Moku

Hip guest bath with custom open vanity, unique wall sconces, slate counter top, and Toto toilet.
Small trendy white tile and ceramic tile porcelain tile, white floor and single-sink double shower photo in Philadelphia with light wood cabinets, a bidet, gray walls, an undermount sink, soapstone countertops, a hinged shower door, gray countertops, a niche and a built-in vanity
Small trendy white tile and ceramic tile porcelain tile, white floor and single-sink double shower photo in Philadelphia with light wood cabinets, a bidet, gray walls, an undermount sink, soapstone countertops, a hinged shower door, gray countertops, a niche and a built-in vanity
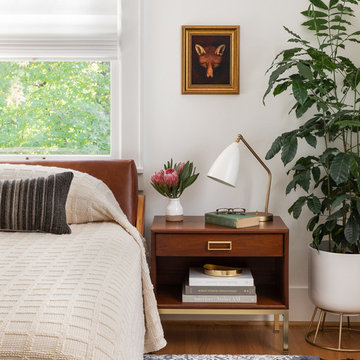
When the homeowners first purchased the 1925 house, it was compartmentalized, outdated, and completely unfunctional for their growing family. Casework designed the owner's previous kitchen and family room and was brought in to lead up the creative direction for the project. Casework teamed up with architect Paul Crowther and brother sister team Ainslie Davis on the addition and remodel of the Colonial.
The existing kitchen and powder bath were demoed and walls expanded to create a new footprint for the home. This created a much larger, more open kitchen and breakfast nook with mudroom, pantry and more private half bath. In the spacious kitchen, a large walnut island perfectly compliments the homes existing oak floors without feeling too heavy. Paired with brass accents, Calcutta Carrera marble countertops, and clean white cabinets and tile, the kitchen feels bright and open - the perfect spot for a glass of wine with friends or dinner with the whole family.
There was no official master prior to the renovations. The existing four bedrooms and one separate bathroom became two smaller bedrooms perfectly suited for the client’s two daughters, while the third became the true master complete with walk-in closet and master bath. There are future plans for a second story addition that would transform the current master into a guest suite and build out a master bedroom and bath complete with walk in shower and free standing tub.
Overall, a light, neutral palette was incorporated to draw attention to the existing colonial details of the home, like coved ceilings and leaded glass windows, that the homeowners fell in love with. Modern furnishings and art were mixed in to make this space an eclectic haven.
Contemporary Home Design Ideas
171






