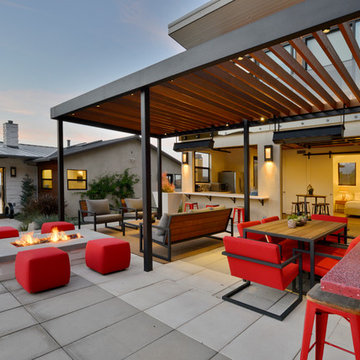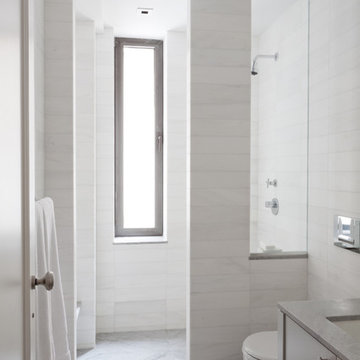Contemporary Home Design Ideas
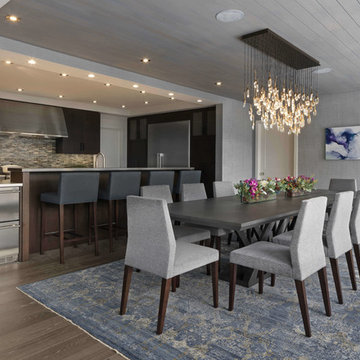
DEANE Inc has incorporated both classic and modern components into open kitchen and dining room space. Clean cut furniture in subtle hues are complemented by the stainless steel appliances of the custom kitchen. The open floor plan featuring a breakfast bar, functional kitchen, and large dining space allows for social gathering and family meals.

“We want to redo our cabinets…but my kitchen is so small!” We hear this a lot here at Reborn Cabinets. You might be surprised how many people put off refreshing their kitchen simply because homeowners can’t see beyond their own square footage. Not all of us can live in a big, sprawling ranch house, but that doesn’t mean that a small kitchen can’t be polished into a real gem! This project is a great example of how dramatic the difference can be when we rethink our space—even just a little! By removing hanging cabinets, this kitchen opened-up very nicely. The light from the preexisting French doors could flow wonderfully into the adjacent family room. The finishing touches were made by transforming a very small “breakfast nook” into a clean and useful storage space.

Large trendy master white tile and marble tile beige floor bathroom photo in Miami with flat-panel cabinets, beige cabinets, an undermount sink, a hinged shower door, brown walls and quartz countertops
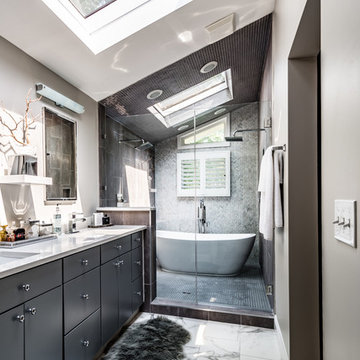
Master Bathroom
Large trendy master gray tile and porcelain tile porcelain tile bathroom photo in St Louis with flat-panel cabinets, gray cabinets, a two-piece toilet, gray walls, an undermount sink and granite countertops
Large trendy master gray tile and porcelain tile porcelain tile bathroom photo in St Louis with flat-panel cabinets, gray cabinets, a two-piece toilet, gray walls, an undermount sink and granite countertops
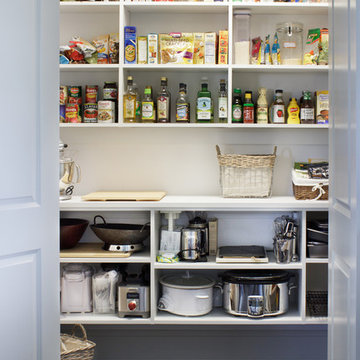
Kara Lashuay
Inspiration for a mid-sized contemporary dark wood floor kitchen pantry remodel in New York with a farmhouse sink, flat-panel cabinets, white cabinets and stainless steel appliances
Inspiration for a mid-sized contemporary dark wood floor kitchen pantry remodel in New York with a farmhouse sink, flat-panel cabinets, white cabinets and stainless steel appliances

Rear Exterior with View of Pool
[Photography by Dan Piassick]
Example of a mid-sized trendy gray two-story stone exterior home design in Dallas with a metal roof
Example of a mid-sized trendy gray two-story stone exterior home design in Dallas with a metal roof
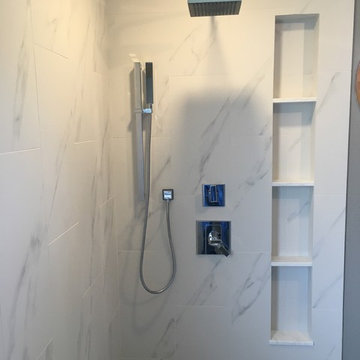
Custom Surface Solutions (www.css-tile.com) - Owner Craig Thompson (512) 430-1215. This project shows a master bathroom remodel with porcelain 12 x 24 white and gray veined marble on walls and floors, custom multi-shelf shower niche with marble shelves. and gray hexagon penny tile shower floor.
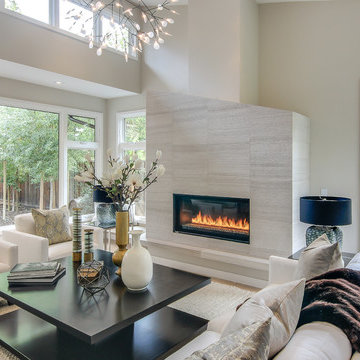
Inspiration for a large contemporary formal and enclosed light wood floor and beige floor living room remodel in San Francisco with beige walls, a tile fireplace, a ribbon fireplace and no tv
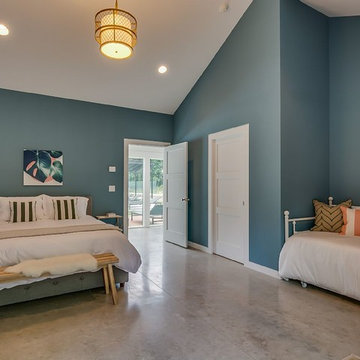
Apple Blossom Resort was a new-construction facility in which our team installed polished concrete floors. The floor coloring was kept natural to compliment the other natural materials that were implemented in the space. Aggregate exposure was brought to a mixture of cream and sand exposure (classes A & B). The floors were polished to a 200-grit finish (matte).

Design by MAS Design in Oakland Ca
For more information on products and design visit http://www.houzz.com/projects/1409139/sonoma-county-organic-modern

Living room - large contemporary open concept limestone floor living room idea in Miami with beige walls, a ribbon fireplace, a metal fireplace and a wall-mounted tv

Locally grown American Hickory floors with natural color and grain variation sawn in the USA and available mill-direct from Hull Forest Products. Nationwide shipping 1-800-928-9602. https://www.hullforest.com.
Photo by Matt Delphenich.

Lindsey Denny
Example of a large trendy backyard stamped concrete patio design in Kansas City with a fire pit and a roof extension
Example of a large trendy backyard stamped concrete patio design in Kansas City with a fire pit and a roof extension
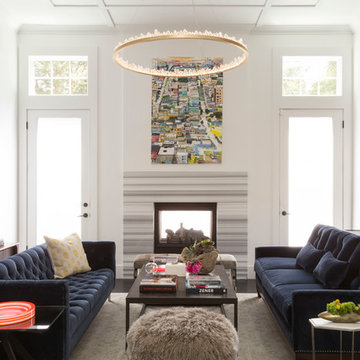
Living room - large contemporary formal dark wood floor living room idea in San Francisco with white walls and a two-sided fireplace

A tub shower transformed into a standing open shower. A concrete composite vanity top incorporates the sink and counter making it low maintenance.
Photography by
Jacob Hand

The Tice Residences replace a run-down and aging duplex with two separate, modern, Santa Barbara homes. Although the unique creek-side site (which the client’s original home looked toward across a small ravine) proposed significant challenges, the clients were certain they wanted to live on the lush “Riviera” hillside.
The challenges presented were ultimately overcome through a thorough and careful study of site conditions. With an extremely efficient use of space and strategic placement of windows and decks, privacy is maintained while affording expansive views from each home to the creek, downtown Santa Barbara and Pacific Ocean beyond. Both homes appear to have far more openness than their compact lots afford.
The solution strikes a balance between enclosure and openness. Walls and landscape elements divide and protect two private domains, and are in turn, carefully penetrated to reveal views.
Both homes are variations on one consistent theme: elegant composition of contemporary, “warm” materials; strong roof planes punctuated by vertical masses; and floating decks. The project forms an intimate connection with its setting by using site-excavated stone, terracing landscape planters with native plantings, and utilizing the shade provided by its ancient Riviera Oak trees.
2012 AIA Santa Barbara Chapter Merit Award
Jim Bartsch Photography
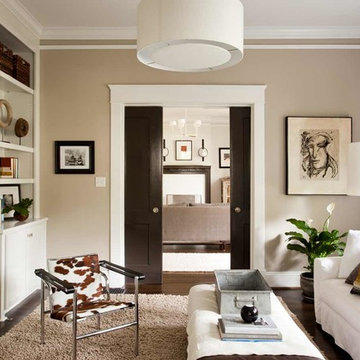
Jeff Herr
Living room - mid-sized contemporary enclosed dark wood floor living room idea in Atlanta with beige walls
Living room - mid-sized contemporary enclosed dark wood floor living room idea in Atlanta with beige walls

Michelle Lee Wilson Photography
Inspiration for a contemporary backyard patio remodel in San Francisco with a fire pit
Inspiration for a contemporary backyard patio remodel in San Francisco with a fire pit
Contemporary Home Design Ideas
88

























