Contemporary Home Design Ideas
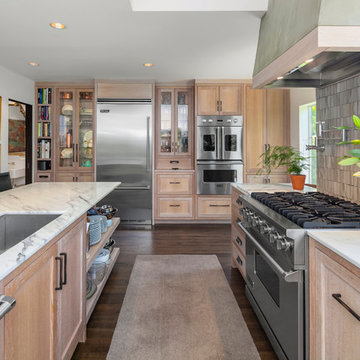
Open concept kitchen - large contemporary l-shaped dark wood floor and brown floor open concept kitchen idea in Seattle with an undermount sink, recessed-panel cabinets, light wood cabinets, marble countertops, gray backsplash, cement tile backsplash, stainless steel appliances and an island

This double-height great room includes a modern wine cellar with glass doors, a sleek concrete fireplace, and glass sliding doors that open to the rear outdoor courtyards at the heart of the home. Ceramic floor tiles, stone walls paired with white plaster walls, and high clerestory windows add to the natural palette of the home. A warm vaulted ceiling with reinforced wooden beams provides a cozy sanctuary to the residents.

Photography by IBI Designs ( http://www.ibidesigns.com/)
Large trendy u-shaped marble floor and brown floor eat-in kitchen photo in Miami with an undermount sink, flat-panel cabinets, light wood cabinets, granite countertops, green backsplash, glass sheet backsplash, paneled appliances, two islands and green countertops
Large trendy u-shaped marble floor and brown floor eat-in kitchen photo in Miami with an undermount sink, flat-panel cabinets, light wood cabinets, granite countertops, green backsplash, glass sheet backsplash, paneled appliances, two islands and green countertops
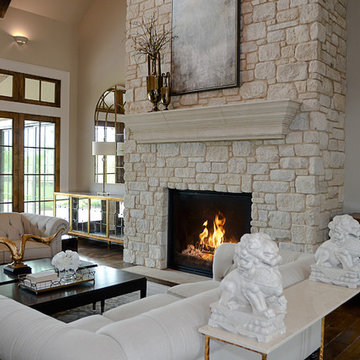
Photo credits: 2A Marketing Kansas City, Missouri
Living room - large contemporary formal and loft-style medium tone wood floor living room idea in Chicago with beige walls, a standard fireplace, a stone fireplace and no tv
Living room - large contemporary formal and loft-style medium tone wood floor living room idea in Chicago with beige walls, a standard fireplace, a stone fireplace and no tv
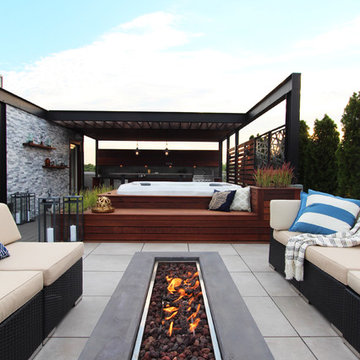
Built-in bench and outdoor furniture
Example of a large trendy rooftop deck design in Chicago with a fire pit and a pergola
Example of a large trendy rooftop deck design in Chicago with a fire pit and a pergola
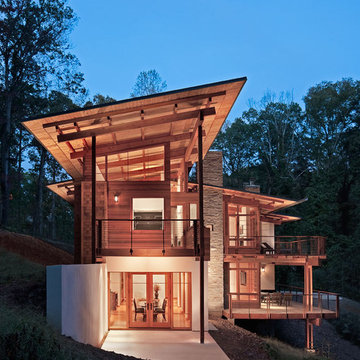
Photo Credit: Rion Rizzo/Creative Sources Photography
Huge trendy brown three-story mixed siding exterior home photo in Atlanta with a shed roof
Huge trendy brown three-story mixed siding exterior home photo in Atlanta with a shed roof
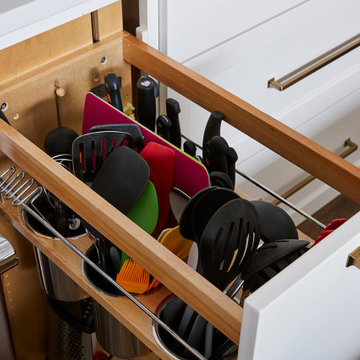
Organize knives and other kitchen utensils.
Huge trendy eat-in kitchen photo in Minneapolis with an undermount sink, flat-panel cabinets, white cabinets, quartz countertops, beige backsplash, cement tile backsplash, stainless steel appliances, an island and white countertops
Huge trendy eat-in kitchen photo in Minneapolis with an undermount sink, flat-panel cabinets, white cabinets, quartz countertops, beige backsplash, cement tile backsplash, stainless steel appliances, an island and white countertops
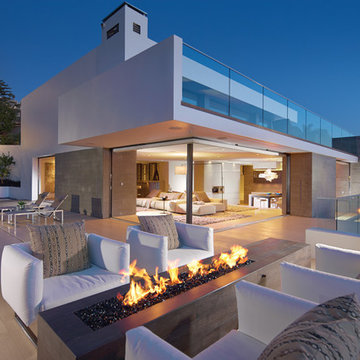
Architecture by Horst Architects
www.horst-architects.com
Toby Ponnay Photography
Deck - large contemporary backyard deck idea in Orange County with a fire pit
Deck - large contemporary backyard deck idea in Orange County with a fire pit
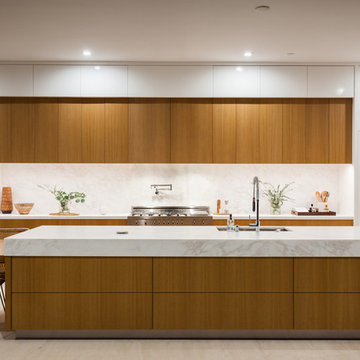
Huge trendy galley marble floor and beige floor kitchen photo in Orange County with flat-panel cabinets, medium tone wood cabinets, an island, white countertops, an undermount sink, marble countertops, white backsplash and marble backsplash
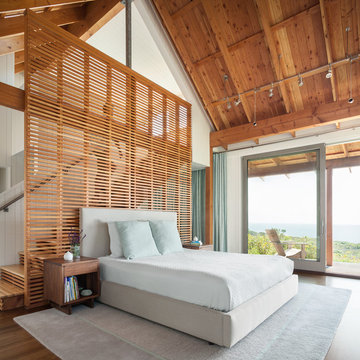
Trent Bell Photography
Bedroom - large contemporary master medium tone wood floor and brown floor bedroom idea in Portland Maine with white walls, a standard fireplace and a stone fireplace
Bedroom - large contemporary master medium tone wood floor and brown floor bedroom idea in Portland Maine with white walls, a standard fireplace and a stone fireplace
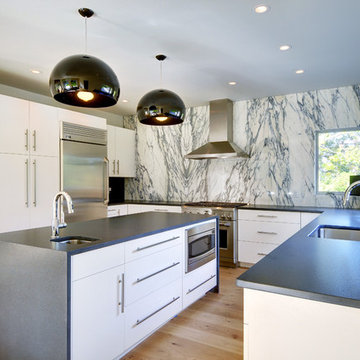
Yankee Barn Homes - The modern kitchen has several unique features, including a book-matched marble wall and black granite counter tops that have been airbrushed to give them a leather-like look and feel. Chris Foster Photography
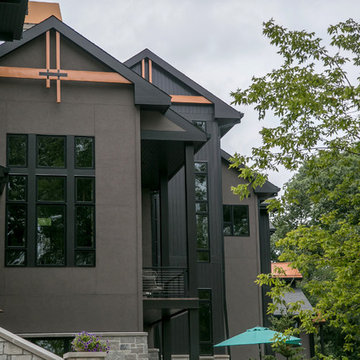
Lowell Custom Homes, Lake Geneva, Wi., Home exterior - Stone tower connects all levels with winding staircase, at the top is a lookout balcony and deck. Dark gray black siding with rustic burnt orange accent trim, wooded homesite. S.Photography and Styling
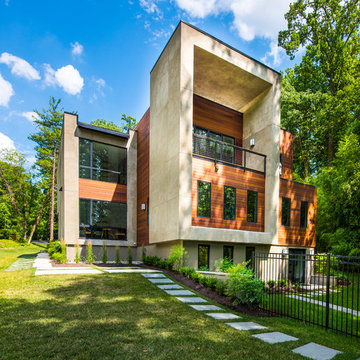
Cedar wood and stucco paired with natural stone details make up the striking exterior while massive windows flood the interior with natural light. Nestled in a lush wooded surround the landscape ensures every room has a serene view.
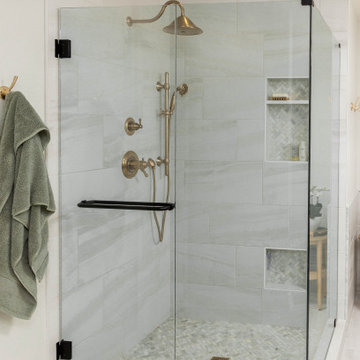
This aesthetically pleasing master bathroom is the perfect place for our clients to start and end each day. Fully customized shower fixtures and a deep soaking tub will provide the perfect solutions to destress and unwind. Our client's love for plants translates beautifully into this space with a sage green double vanity that brings life and serenity into their master bath retreat. Opting to utilize softer patterned tile throughout the space, makes it more visually expansive while gold accessories, natural wood elements, and strategically placed rugs throughout the room, make it warm and inviting.
Committing to a color scheme in a space can be overwhelming at times when considering the number of options that are available. This master bath is a perfect example of how to incorporate color into a room tastefully, while still having a cohesive design.
Items used in this space include:
Waypoint Living Spaces Cabinetry in Sage Green
Calacatta Italia Manufactured Quartz Vanity Tops
Elegant Stone Onice Bianco Tile
Natural Marble Herringbone Tile
Delta Cassidy Collection Fixtures
Want to see more samples of our work or before and after photographs of this project?
Visit the Stoneunlimited Kitchen and Bath website:
www.stoneunlimited.net
Stoneunlimited Kitchen and Bath is a full scope, full service, turnkey business. We do it all so that you don’t have to. You get to do the fun part of approving the design, picking your materials and making selections with our guidance and we take care of everything else. We provide you with 3D and 4D conceptual designs so that you can see your project come to life. Materials such as tile, fixtures, sinks, shower enclosures, flooring, cabinetry and countertops are ordered through us, inspected by us and installed by us. We are also a fabricator, so we fabricate all the countertops. We assign and manage the schedule and the workers that will be in your home taking care of the installation. We provide painting, electrical, plumbing as well as cabinetry services for your project from start to finish. So, when I say we do it, we truly do it all!
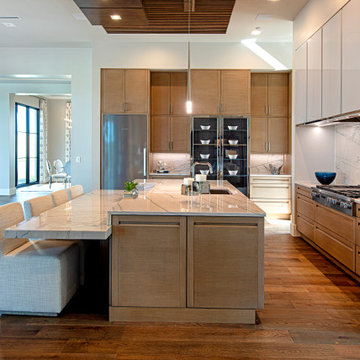
Inspiration for a large contemporary u-shaped dark wood floor eat-in kitchen remodel in Dallas with an undermount sink, flat-panel cabinets, white cabinets, quartz countertops, white backsplash, quartz backsplash, stainless steel appliances, two islands and white countertops
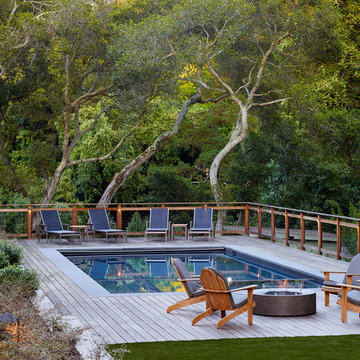
Marion Brenner Photography
Large trendy backyard rectangular pool photo in San Francisco with decking
Large trendy backyard rectangular pool photo in San Francisco with decking
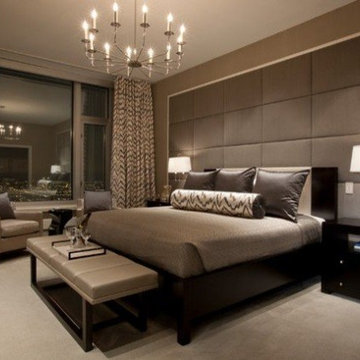
Bedroom design
SCM Design Group
The Woodlands TX
Inspiration for a mid-sized contemporary master carpeted and beige floor bedroom remodel in Houston with brown walls
Inspiration for a mid-sized contemporary master carpeted and beige floor bedroom remodel in Houston with brown walls
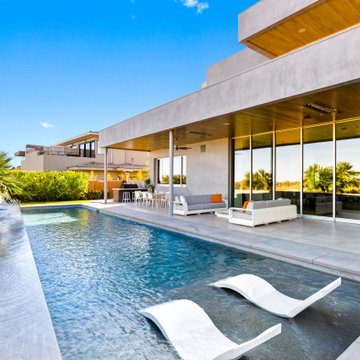
Inspiration for a large contemporary backyard stamped concrete and rectangular pool remodel in Las Vegas

With adjacent neighbors within a fairly dense section of Paradise Valley, Arizona, C.P. Drewett sought to provide a tranquil retreat for a new-to-the-Valley surgeon and his family who were seeking the modernism they loved though had never lived in. With a goal of consuming all possible site lines and views while maintaining autonomy, a portion of the house — including the entry, office, and master bedroom wing — is subterranean. This subterranean nature of the home provides interior grandeur for guests but offers a welcoming and humble approach, fully satisfying the clients requests.
While the lot has an east-west orientation, the home was designed to capture mainly north and south light which is more desirable and soothing. The architecture’s interior loftiness is created with overlapping, undulating planes of plaster, glass, and steel. The woven nature of horizontal planes throughout the living spaces provides an uplifting sense, inviting a symphony of light to enter the space. The more voluminous public spaces are comprised of stone-clad massing elements which convert into a desert pavilion embracing the outdoor spaces. Every room opens to exterior spaces providing a dramatic embrace of home to natural environment.
Grand Award winner for Best Interior Design of a Custom Home
The material palette began with a rich, tonal, large-format Quartzite stone cladding. The stone’s tones gaveforth the rest of the material palette including a champagne-colored metal fascia, a tonal stucco system, and ceilings clad with hemlock, a tight-grained but softer wood that was tonally perfect with the rest of the materials. The interior case goods and wood-wrapped openings further contribute to the tonal harmony of architecture and materials.
Grand Award Winner for Best Indoor Outdoor Lifestyle for a Home This award-winning project was recognized at the 2020 Gold Nugget Awards with two Grand Awards, one for Best Indoor/Outdoor Lifestyle for a Home, and another for Best Interior Design of a One of a Kind or Custom Home.
At the 2020 Design Excellence Awards and Gala presented by ASID AZ North, Ownby Design received five awards for Tonal Harmony. The project was recognized for 1st place – Bathroom; 3rd place – Furniture; 1st place – Kitchen; 1st place – Outdoor Living; and 2nd place – Residence over 6,000 square ft. Congratulations to Claire Ownby, Kalysha Manzo, and the entire Ownby Design team.
Tonal Harmony was also featured on the cover of the July/August 2020 issue of Luxe Interiors + Design and received a 14-page editorial feature entitled “A Place in the Sun” within the magazine.
Contemporary Home Design Ideas
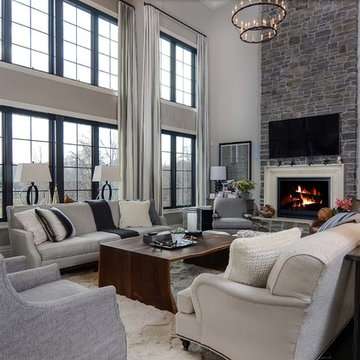
Inspiration for a large contemporary open concept dark wood floor family room remodel in Baltimore with gray walls, a standard fireplace, a stone fireplace and a wall-mounted tv
56
























