Contemporary Home Design Ideas

This rustic modern home was purchased by an art collector that needed plenty of white wall space to hang his collection. The furnishings were kept neutral to allow the art to pop and warm wood tones were selected to keep the house from becoming cold and sterile. Published in Modern In Denver | The Art of Living.
Daniel O'Connor Photography
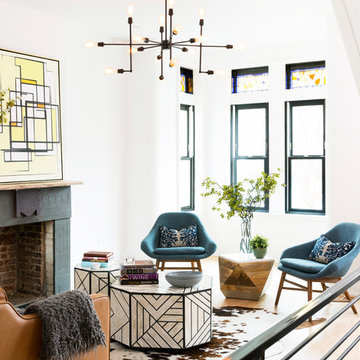
Living room - large contemporary formal and open concept light wood floor and beige floor living room idea in DC Metro with white walls, a standard fireplace, a wood fireplace surround and no tv
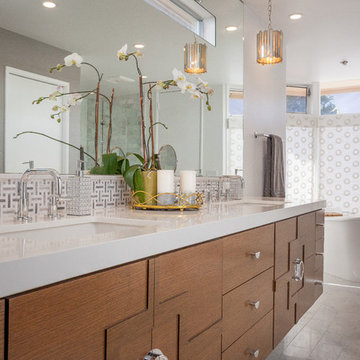
Beautiful, expansive Midcentury Modern family home located in Dover Shores, Newport Beach, California. This home was gutted to the studs, opened up to take advantage of its gorgeous views and designed for a family with young children. Every effort was taken to preserve the home's integral Midcentury Modern bones while adding the most functional and elegant modern amenities. Photos: David Cairns, The OC Image
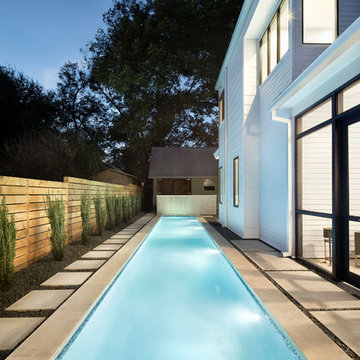
Example of a large trendy backyard concrete paver and rectangular lap pool design in Austin
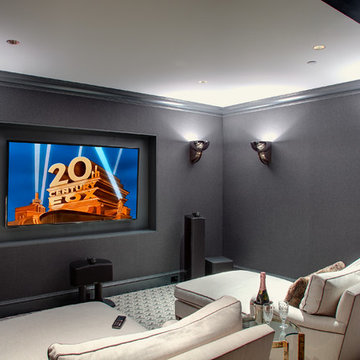
Olson Photographic
Home theater - small contemporary enclosed carpeted home theater idea in New York with gray walls and a wall-mounted tv
Home theater - small contemporary enclosed carpeted home theater idea in New York with gray walls and a wall-mounted tv
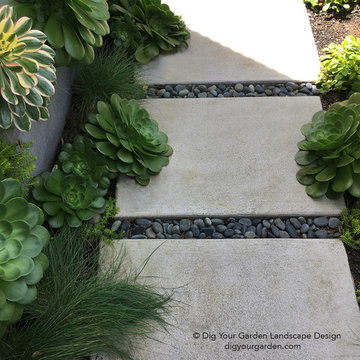
Aeonium and other succulents and grasses line the new concrete pathway complimented by Mexican pebbles. To gain more usable space in this narrow landscape and update the hardscaping and overgrown garden, my design reconfigured the pathway with poured-in-place concrete pavers accented by Mexican pebbles and a stunning variety of succulents and other site-appropriate plantings that thrive in shade and part sun. We removed the tree to create a patio area large enough to fit a table and chairs for a small group. Non-invasive/clumping Bamboo was added to help screen the patio and provide privacy. Other shade to part-shade plants were included that provide a variety of textures and colors throughout the seasons. Low-voltage lighting was installed for safety and ambiance. Design and Photos: © Eileen Kelly, Dig Your Garden Landscape Design
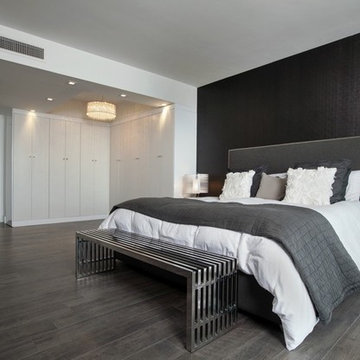
Master bedroom
Inspiration for a mid-sized contemporary master dark wood floor bedroom remodel in Miami with black walls
Inspiration for a mid-sized contemporary master dark wood floor bedroom remodel in Miami with black walls
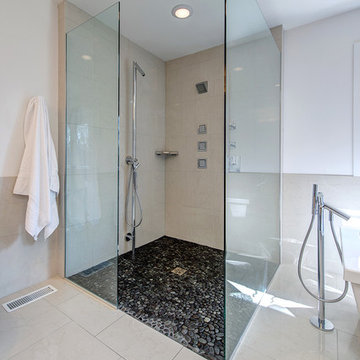
Matthew Harrer Photography
Example of a large trendy master white tile and porcelain tile pebble tile floor bathroom design in St Louis with a vessel sink, light wood cabinets, granite countertops and white walls
Example of a large trendy master white tile and porcelain tile pebble tile floor bathroom design in St Louis with a vessel sink, light wood cabinets, granite countertops and white walls

This kitchen blends two different finishes, materials, and colors together beautifully! The sheer contrast between both stones really focuses on the artwork of the kitchen- the Calacatta Gold marble on the island.
The island countertop in this kitchen is Calacatta Gold marble with a polished finish. The surrounding countertops are Via Lactea Granite with a leather finish.
To see full slabs of Calacatta Gold Options click here:
http://stoneaction.net/website/?s=calacatta+gold
See slabs of Via Lactea Granite:
http://stoneaction.net/website/?s=via+lactea
See other Leather finish options:
http://stoneaction.net/website/?s=leather
Thank you Sudbury Granite & Marble LLC for doing a great job fabricating and installing the stones used in this kitchen!
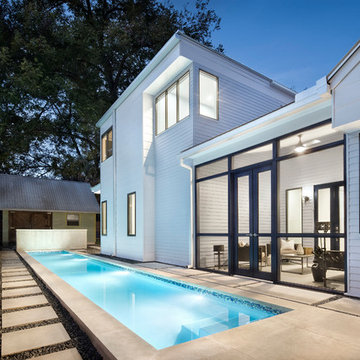
Example of a large trendy backyard concrete paver and rectangular lap pool design in Austin
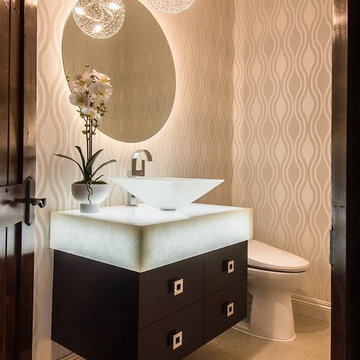
Photography by Cristopher Nolasco
Example of a mid-sized trendy white tile travertine floor powder room design in Los Angeles with flat-panel cabinets, dark wood cabinets, a two-piece toilet, a vessel sink, glass countertops, beige walls and white countertops
Example of a mid-sized trendy white tile travertine floor powder room design in Los Angeles with flat-panel cabinets, dark wood cabinets, a two-piece toilet, a vessel sink, glass countertops, beige walls and white countertops
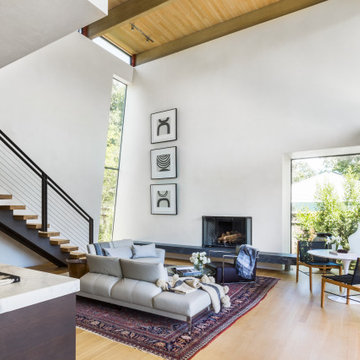
A city couple looking for a place to escape to in St. Helena, in Napa Valley, built this modern home, designed by Butler Armsden Architects. The double height main room of the house is a living room, breakfast room and kitchen. It opens through sliding doors to an outdoor dining room and lounge. We combined their treasured family heirlooms with sleek furniture to create an eclectic and relaxing sanctuary.
---
Project designed by ballonSTUDIO. They discreetly tend to the interior design needs of their high-net-worth individuals in the greater Bay Area and to their second home locations.
For more about ballonSTUDIO, see here: https://www.ballonstudio.com/
To learn more about this project, see here: https://www.ballonstudio.com/st-helena-sanctuary

Inspiration for a large contemporary master pink tile and glass tile concrete floor, blue floor and single-sink corner shower remodel in Chicago with flat-panel cabinets, brown cabinets, a bidet, white walls, an undermount sink, quartz countertops, a hinged shower door, white countertops, a niche and a floating vanity
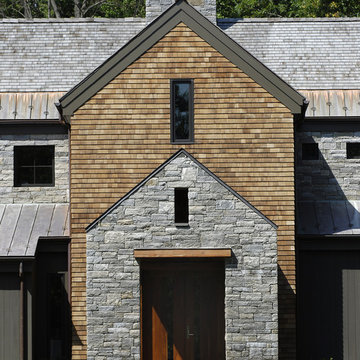
Carol Kurth Architecture, PC and Marie Aiello Design Sutdio, Peter Krupenye Photography
Huge trendy gray two-story stone exterior home photo in New York
Huge trendy gray two-story stone exterior home photo in New York
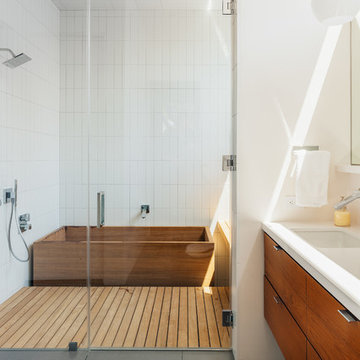
Photo by Benjamin Hill
Bathroom - contemporary white tile double-sink bathroom idea in Houston with an undermount sink, flat-panel cabinets, medium tone wood cabinets and white walls
Bathroom - contemporary white tile double-sink bathroom idea in Houston with an undermount sink, flat-panel cabinets, medium tone wood cabinets and white walls
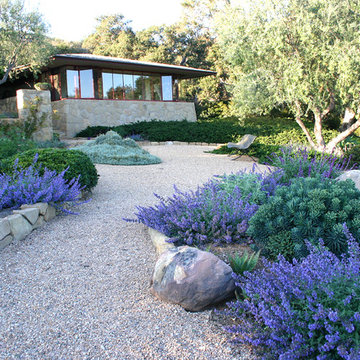
Pathways paved with crushed stone meander through this incredible space. We planted drought tolerant perennials; nepeta, euphorbia, pittosporum tobira wheelers dwarf, dymondia and lavender. Olive trees and Oaks surround this lovely garden.

Inspiration for a mid-sized contemporary l-shaped cement tile floor and gray floor kitchen remodel in Orange County with an undermount sink, flat-panel cabinets, quartzite countertops, black backsplash, stone tile backsplash, paneled appliances, two islands, black cabinets and gray countertops

An open and airy kitchen remodel that invited the kitchen to be a part of the living space beyond its original enclosing walls. This spacious design features all new shaker style cabinets finished in the darker grey color, “Thunder”. Timeless and sturdy Quartz countertops, with a look that mimics carrara marble, were chosen, along with the porcelain 3x6 tile around the cabinetry, also mimicking carrara marble. The stylish cabinetry features two pull out cabinet inserts, one containing an elongated shelf for spices and such, the other with room for cooking utensils and a knife block, plus custom open shelving surrounding the window location. The sink was replaced, and relocated from under the window facing outside, to become the apron front, stainless steel sink, located inside the island between the living area and the kitchen, tying the two rooms together. In order to expand and open the kitchen, the two interior bearing walls were removed and replaced with a single flush mount beam, new posts and larger footings for weight support.
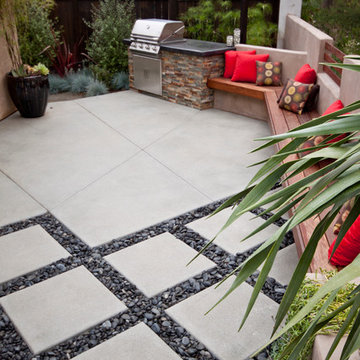
Copyright Protected by: Lori Brookes Photography
Patio kitchen - small contemporary backyard concrete paver patio kitchen idea in San Diego with no cover
Patio kitchen - small contemporary backyard concrete paver patio kitchen idea in San Diego with no cover
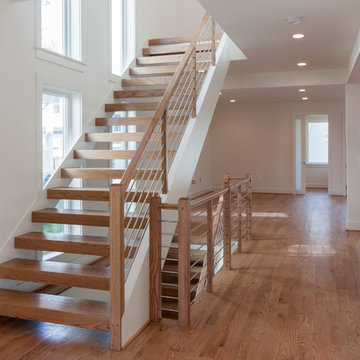
A remarkable Architect/Builder selected us to help design, build and install his geometric/contemporary four-level staircase; definitively not a “cookie-cutter” stair design, capable to blend/accompany very well the geometric forms of the custom millwork found throughout the home, and the spectacular chef’s kitchen/adjoining light filled family room. Since the architect’s goal was to allow plenty of natural light in at all times (staircase is located next to wall of windows), the stairs feature solid 2” oak treads with 4” nose extensions, absence of risers, and beautifully finished poplar stringers. The horizontal cable balustrade system flows dramatically from the lower level rec room to the magnificent view offered by the fourth level roof top deck. CSC © 1976-2020 Century Stair Company. All rights reserved.
Contemporary Home Design Ideas
64
























