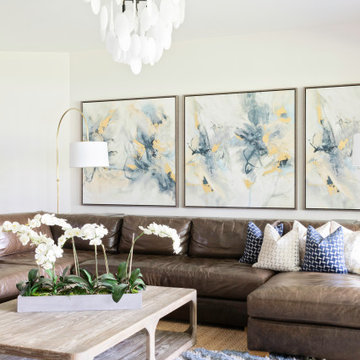Contemporary Home Design Ideas
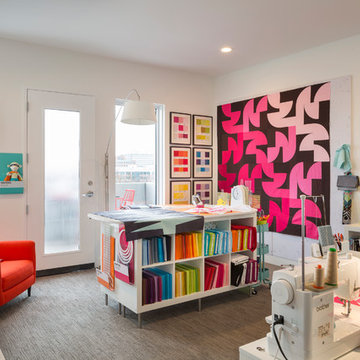
Bob Greenspan
Mid-sized trendy carpeted and gray floor craft room photo in Kansas City with white walls and no fireplace
Mid-sized trendy carpeted and gray floor craft room photo in Kansas City with white walls and no fireplace
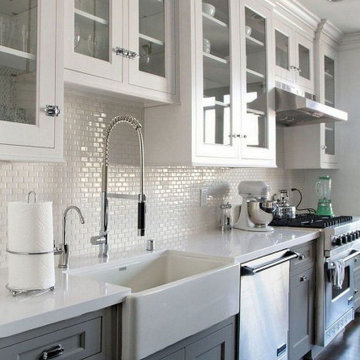
Example of a large trendy l-shaped dark wood floor and brown floor eat-in kitchen design in Columbus with a farmhouse sink, recessed-panel cabinets, gray cabinets, quartz countertops, white backsplash, ceramic backsplash, stainless steel appliances and white countertops
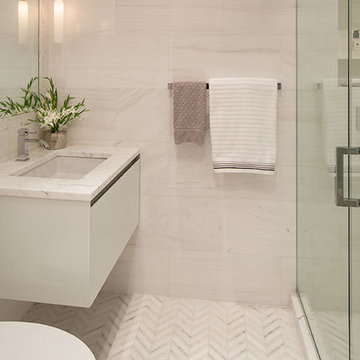
This unique 3-level apartment was in need of a renovation when its new owner purchased the space. Although the lower level bathroom had been recently updated, the two upper floors hadn't been touched in decades, and were composed of dark closed-in spaces, including a tiny 6' x 8' kitchen. For a client who loves to cook and entertain, major changes were needed.
As you see from the photos, the apartment now boasts an ultra-modern, open kitchen, a bright and airy living/dining space, a chic marble guest bathroom, a stylish den/media room and a luxurious master suite.
Photography by Peter Kubilus
Find the right local pro for your project

Inspiration for a mid-sized contemporary master gray tile and porcelain tile porcelain tile and beige floor bathroom remodel in Other with flat-panel cabinets, light wood cabinets, white walls, an undermount sink, onyx countertops and white countertops
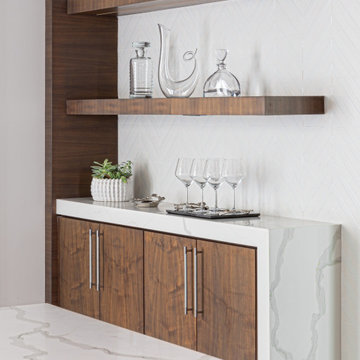
Inspiration for a mid-sized contemporary home bar remodel in Other with flat-panel cabinets, brown cabinets, white backsplash, mosaic tile backsplash and white countertops
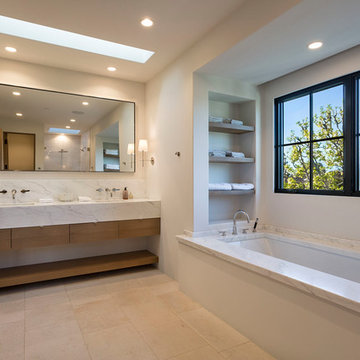
falkephoto.com
Trendy master beige floor bathroom photo in Boise with flat-panel cabinets, medium tone wood cabinets, an undermount tub and white walls
Trendy master beige floor bathroom photo in Boise with flat-panel cabinets, medium tone wood cabinets, an undermount tub and white walls
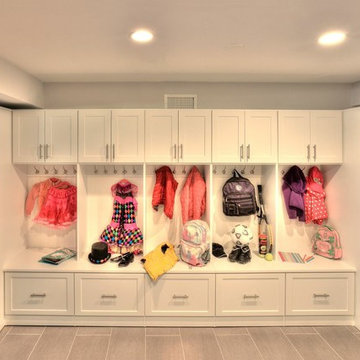
Inspiration for a large contemporary gender-neutral porcelain tile walk-in closet remodel in New York with shaker cabinets and white cabinets

Sponsored
Over 300 locations across the U.S.
Schedule Your Free Consultation
Ferguson Bath, Kitchen & Lighting Gallery
Ferguson Bath, Kitchen & Lighting Gallery
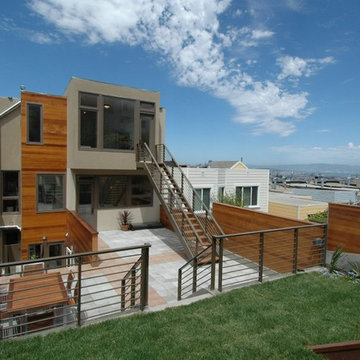
Mid-Century Modernism inspired our design for this new house in Noe Valley. The exterior is distinguished by cubic massing, well proportioned forms and use of contrasting but harmonious natural materials. These include clear cedar, stone, aluminum, colored stucco, glass railings, slate and painted wood. At the rear yard, stepped terraces provide scenic views of downtown and the Bay Bridge. Large sunken courts allow generous natural light to reach the below grade guest bedroom and office behind the first floor garage. The upper floors bedrooms and baths are flooded with natural light from carefully arranged windows that open the house to panoramic views. A mostly open plan with 10 foot ceilings and an open stairwell combine with metal railings, dropped ceilings, fin walls, a stone fireplace, stone counters and teak floors to create a unified interior.
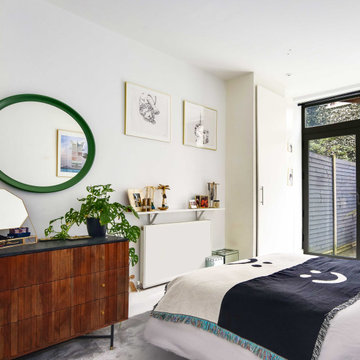
Full refurbishment and interior design of a three bedroom warehouse conversion on a cobbled street in one of East London's coolest neighbourhoods.
The apartment was designed with entertaining in mind, keeping the decor chic yet eclectic to convey a sense of sophisticated fun. The sleek U-shaped matt grey kitchen with bespoke open-shelving opening onto the jungle inspired lounge coupled with the pale grey laminate flooring create a feeling of vast bright space.
The statement pieces play a vital role in elevating the space as a whole from the limited edition disco-ball trolley bar and super-luxe Eichholtz palm tree floor lamp to the brass egg chair imported from Amsterdam nestled in the corner of the lounge.
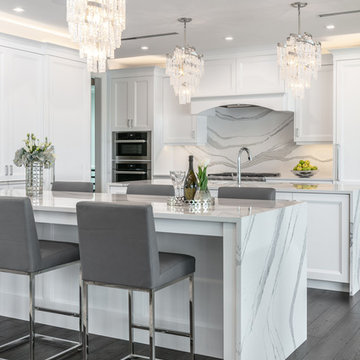
Ryan Gamma
Inspiration for a contemporary l-shaped medium tone wood floor and gray floor eat-in kitchen remodel in Tampa with recessed-panel cabinets, white cabinets, white backsplash, stainless steel appliances, an island and white countertops
Inspiration for a contemporary l-shaped medium tone wood floor and gray floor eat-in kitchen remodel in Tampa with recessed-panel cabinets, white cabinets, white backsplash, stainless steel appliances, an island and white countertops
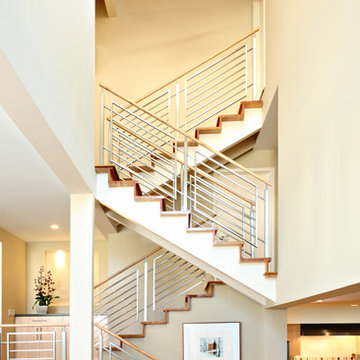
The staircase was completely redesigned to serve as a stunning focal point and accentuate the three-story ceiling.
Trendy wooden u-shaped staircase photo in Los Angeles
Trendy wooden u-shaped staircase photo in Los Angeles
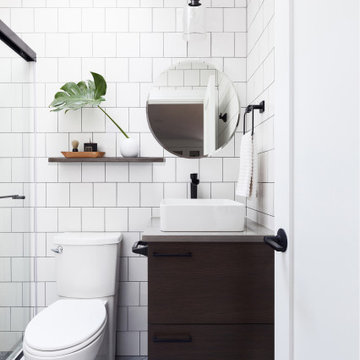
Example of a trendy 3/4 white tile gray floor and single-sink sliding shower door design in New York with flat-panel cabinets, dark wood cabinets, a two-piece toilet, a vessel sink, gray countertops and a built-in vanity

Sponsored
Over 300 locations across the U.S.
Schedule Your Free Consultation
Ferguson Bath, Kitchen & Lighting Gallery
Ferguson Bath, Kitchen & Lighting Gallery

Custom IKEA Kitchem Remodel by John Webb Construction using Dendra Doors Modern Slab Profile in VG Doug Fir veneer finish.
Example of a mid-sized trendy beige floor and vaulted ceiling eat-in kitchen design in Portland with an undermount sink, flat-panel cabinets, light wood cabinets, an island, black backsplash, ceramic backsplash, stainless steel appliances and black countertops
Example of a mid-sized trendy beige floor and vaulted ceiling eat-in kitchen design in Portland with an undermount sink, flat-panel cabinets, light wood cabinets, an island, black backsplash, ceramic backsplash, stainless steel appliances and black countertops
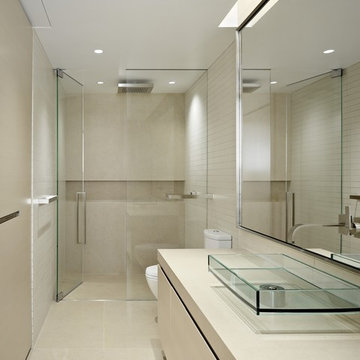
Complete renovation of 5th floor condominium on the top of Nob Hill. The revised floor plan required a complete demolition of the existing finishes. Careful consideration of the other building residents and the common areas of the building were priorities all through the construction process. This project is most accurately defined as ultra contemporary. Some unique features of the new architecture are the cantilevered glass shelving, the frameless glass/metal doors, and Italian custom cabinetry throughout.
Photos: Joe Fletcher
Architect: Garcia Tamjidi Architects
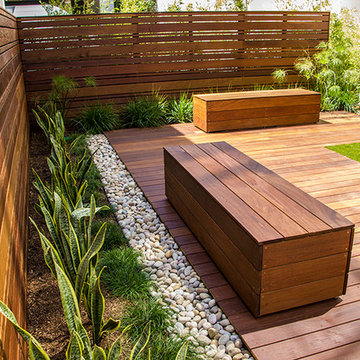
Photo of a large contemporary drought-tolerant and full sun backyard landscaping in Orange County with decking.
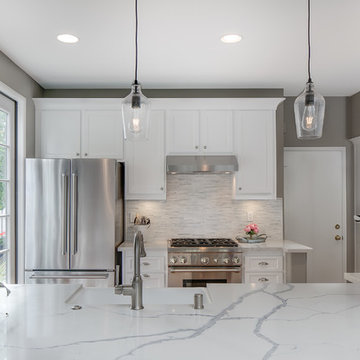
“We want to redo our cabinets…but my kitchen is so small!” We hear this a lot here at Reborn Cabinets. You might be surprised how many people put off refreshing their kitchen simply because homeowners can’t see beyond their own square footage. Not all of us can live in a big, sprawling ranch house, but that doesn’t mean that a small kitchen can’t be polished into a real gem! This project is a great example of how dramatic the difference can be when we rethink our space—even just a little! By removing hanging cabinets, this kitchen opened-up very nicely. The light from the preexisting French doors could flow wonderfully into the adjacent family room. The finishing touches were made by transforming a very small “breakfast nook” into a clean and useful storage space.
Contemporary Home Design Ideas
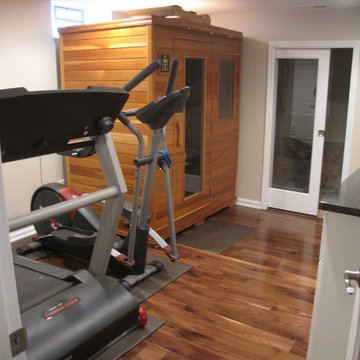
Sponsored
Delaware, OH
Buckeye Basements, Inc.
Central Ohio's Basement Finishing ExpertsBest Of Houzz '13-'21

Open Concept Great Room with Custom Sectional and Custom Fireplace
Inspiration for a large contemporary open concept light wood floor and beige floor family room remodel in Las Vegas with a bar, white walls, a stone fireplace, a wall-mounted tv and a ribbon fireplace
Inspiration for a large contemporary open concept light wood floor and beige floor family room remodel in Las Vegas with a bar, white walls, a stone fireplace, a wall-mounted tv and a ribbon fireplace
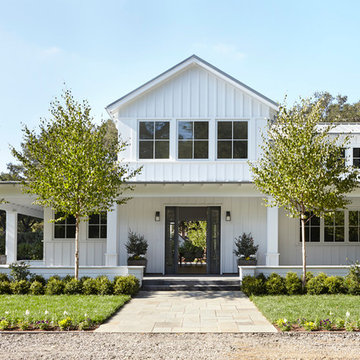
Kibbey Muffy
Example of a large trendy white two-story wood gable roof design in San Francisco
Example of a large trendy white two-story wood gable roof design in San Francisco
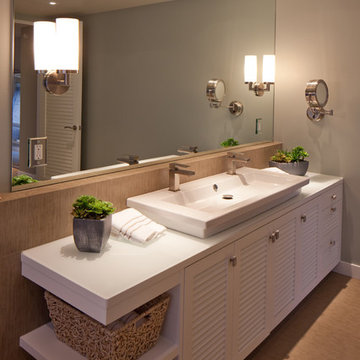
Chipper Hatter Photography
Bathroom - mid-sized contemporary master ceramic tile bathroom idea in San Diego with a trough sink, louvered cabinets, white cabinets, gray walls, solid surface countertops and white countertops
Bathroom - mid-sized contemporary master ceramic tile bathroom idea in San Diego with a trough sink, louvered cabinets, white cabinets, gray walls, solid surface countertops and white countertops
180

























