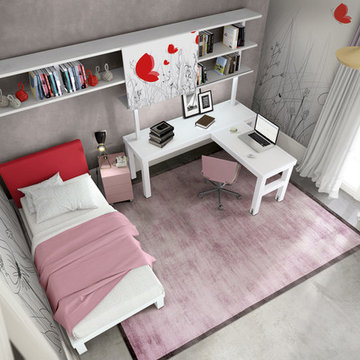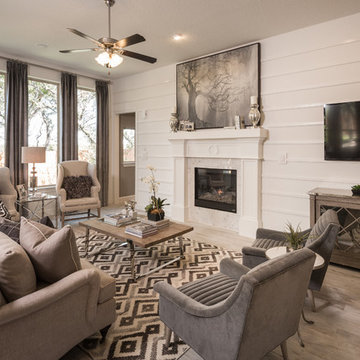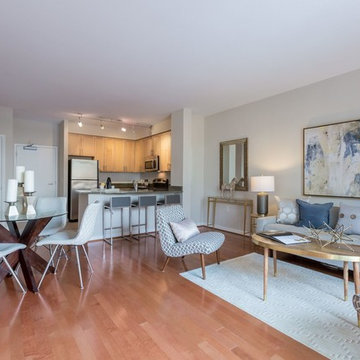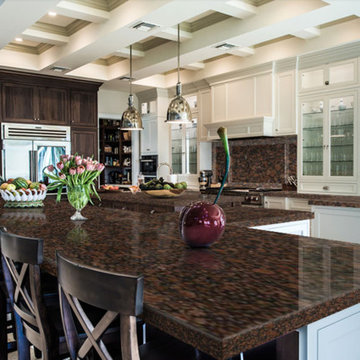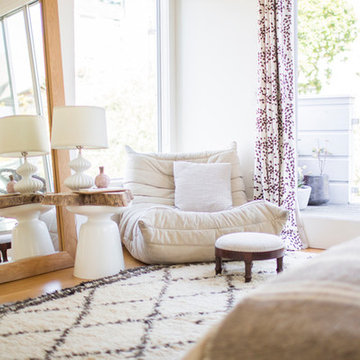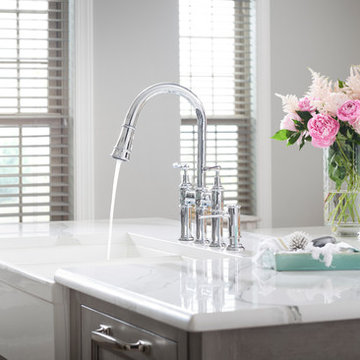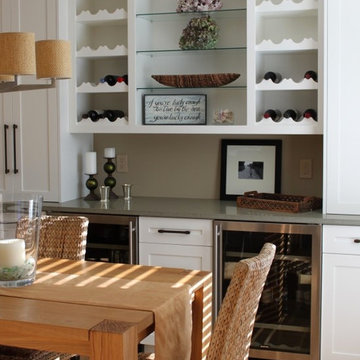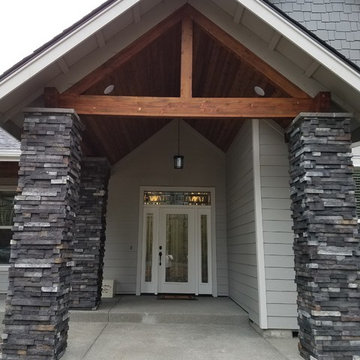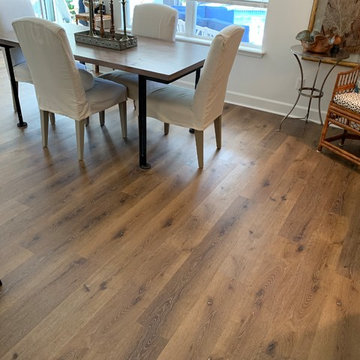Contemporary Home Design Ideas

Charles Lauersdorf
Realty Pro Shots
Living room - contemporary open concept dark wood floor and brown floor living room idea in Orange County with gray walls, a ribbon fireplace, a tile fireplace and a media wall
Living room - contemporary open concept dark wood floor and brown floor living room idea in Orange County with gray walls, a ribbon fireplace, a tile fireplace and a media wall
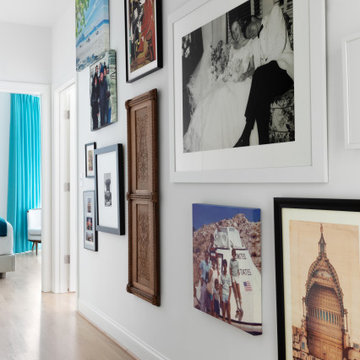
Photography: Rustic White
Mid-sized trendy light wood floor hallway photo in Atlanta with white walls
Mid-sized trendy light wood floor hallway photo in Atlanta with white walls
Find the right local pro for your project
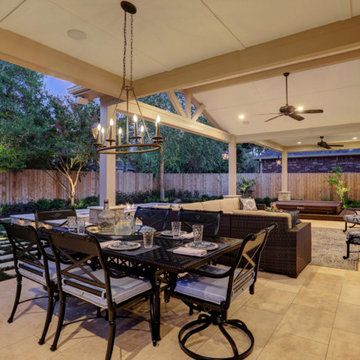
Transitional Style -
We wanted to create a natural outdoor living space with elevation change and an open feel. The first time we met they wanted to add a small kitchen and a 200 square foot pergola to the existing concrete. This beautifully evolved into what we eventually built. By adding an elevated deck to the left of the structure it created the perfect opportunity to elevate the sitting walls. Whether you’re sitting on the deck or over by the travertine sitting wall ...it is the exact same distance off of the floor. By creating a seamless transition from one space to the other no matter where you are, you're always a part of the party. A 650 square foot cedar pergola, 92 feet of stone sitting walls, travertine flooring, composite decking and summer kitchen. With plenty of accent lighting this space lights up and highlights all of the natural materials. Appliances: Fire Magic Diamond Echelon series 660 Pergola: Solid Cedar Flooring: Travertine Flooring/ Composite decking Stone: Rattle Snake with 2.25” Cream limestone capping
TK Images
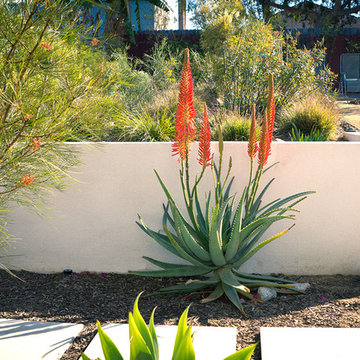
Rear retaining wall with Agave next to steps
©Daniel Bosler Photography
Design ideas for a mid-sized contemporary drought-tolerant backyard retaining wall landscape in Los Angeles.
Design ideas for a mid-sized contemporary drought-tolerant backyard retaining wall landscape in Los Angeles.
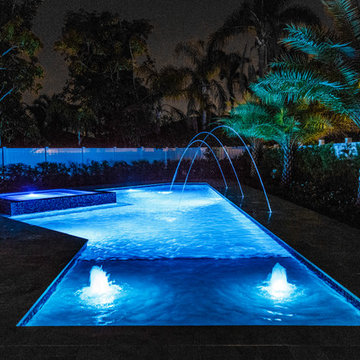
Custom modern pool design
Example of a large trendy backyard custom-shaped and tile hot tub design in Miami
Example of a large trendy backyard custom-shaped and tile hot tub design in Miami
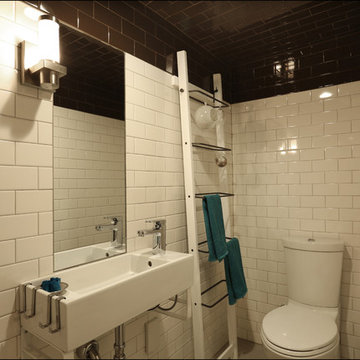
This basement shower bath/wet room features floor to ceiling subway tile, a flush mounted mirror and narro Ikea sink to create a stylishly compact and waterproof room that acts as open shower and guest bath. Design by Kristyn Bester. Photo by Photo Art Portraits
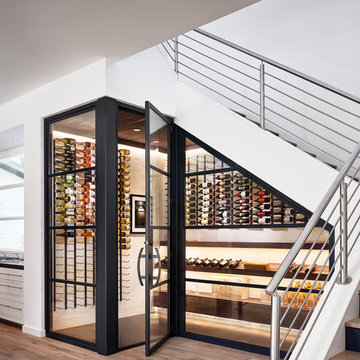
Casey Dunn, Photographer
Example of a trendy beige floor wine cellar design in Austin with display racks
Example of a trendy beige floor wine cellar design in Austin with display racks

Sponsored
Columbus, OH
The Creative Kitchen Company
Franklin County's Kitchen Remodeling and Refacing Professional
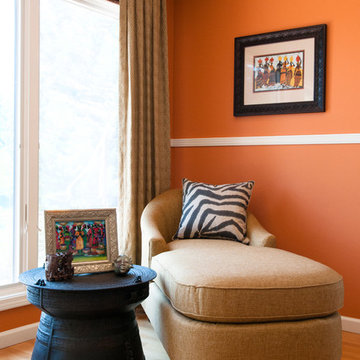
Photo by Adza
Example of a large trendy master medium tone wood floor bedroom design in San Francisco with orange walls and no fireplace
Example of a large trendy master medium tone wood floor bedroom design in San Francisco with orange walls and no fireplace
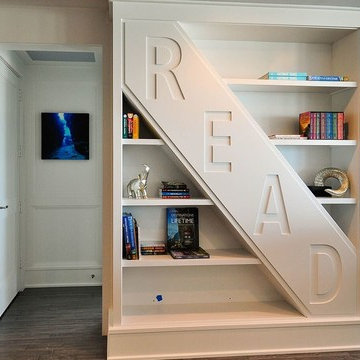
Large trendy formal and open concept medium tone wood floor living room photo in Other with white walls, a standard fireplace, a stone fireplace and a wall-mounted tv
Contemporary Home Design Ideas
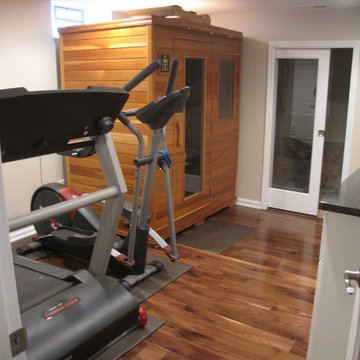
Sponsored
Delaware, OH
Buckeye Basements, Inc.
Central Ohio's Basement Finishing ExpertsBest Of Houzz '13-'21
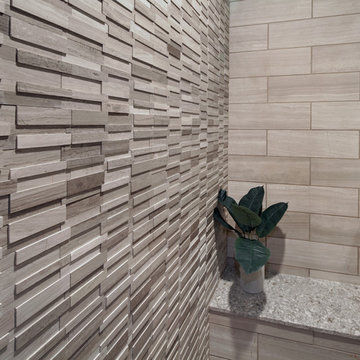
A dramatic accent wall of linear, dimensional marble tile in varied shades of gray provide a stunning, textural backdrop in the shower.
Photo by Jeri Koegel
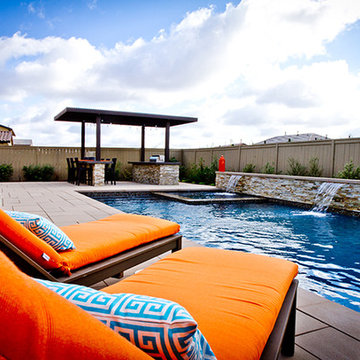
This large 4s Ranch backyard was transformed into a resort style pool deck with its large open spaces, grand pool, and fun outdoor furniture.
Hardscape Design 4S Ranch
Pool Design San Diego 4S
48

























