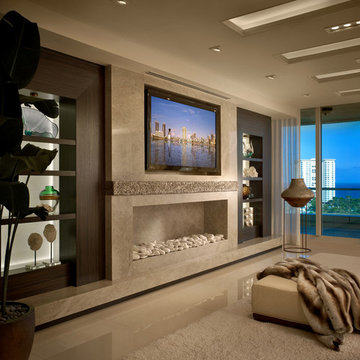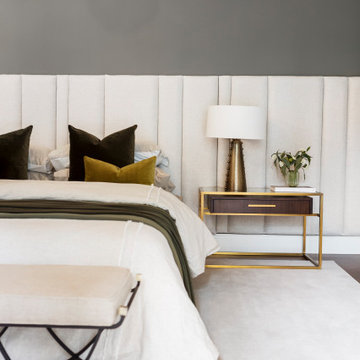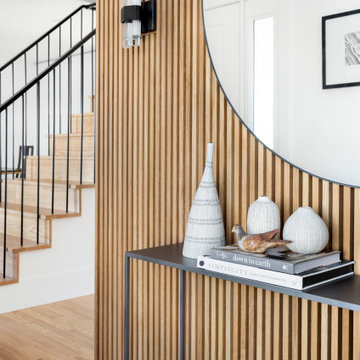Contemporary Home Design Ideas
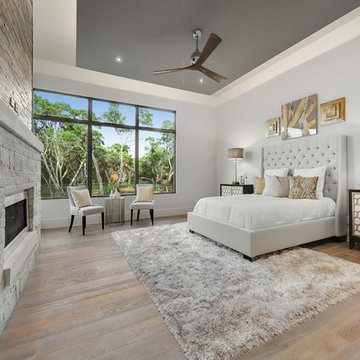
Cordillera Ranch Residence
Builder: Todd Glowka
Designer: Jessica Claiborne, Claiborne & Co too
Photo Credits: Lauren Keller
Materials Used: Macchiato Plank, Vaal 3D Wallboard, Ipe Decking
European Oak Engineered Wood Flooring, Engineered Red Oak 3D wall paneling, Ipe Decking on exterior walls.
This beautiful home, located in Boerne, Tx, utilizes our Macchiato Plank for the flooring, Vaal 3D Wallboard on the chimneys, and Ipe Decking for the exterior walls. The modern luxurious feel of our products are a match made in heaven for this upscale residence.
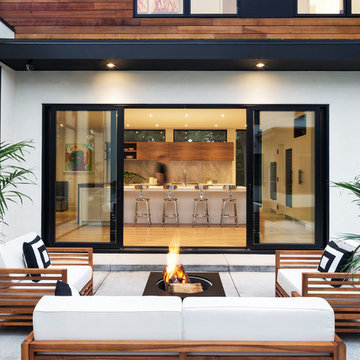
Patio - large contemporary concrete patio idea in Minneapolis with no cover and a fire pit
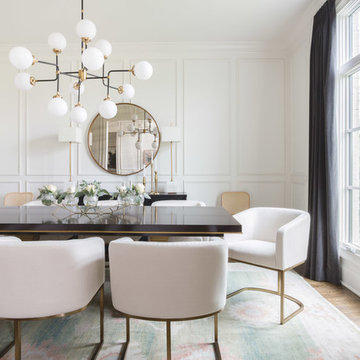
Photo by Alyssa Rosenheck
Dining room - contemporary medium tone wood floor and brown floor dining room idea in Nashville with white walls
Dining room - contemporary medium tone wood floor and brown floor dining room idea in Nashville with white walls
Find the right local pro for your project

This two-tiered space offers lower level seating near the swimming pool and upper level seating for a view of the Illinois River. Planter boxes with annuals, perennials and container plantings warm the space. The retaining walls add additional seating space and a small grill enclosure is tucked away in the corner.
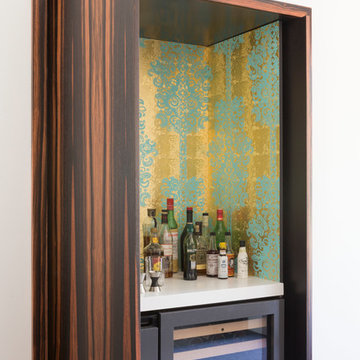
Originally a fireplace, we remodeled the kitchen to include an inset bar in rich macassar ebony and lined Flavor Paper’s Monaco gold foil wallpaper. The bar includes a mini fridge and wine refrigerator for easy access to beverages.
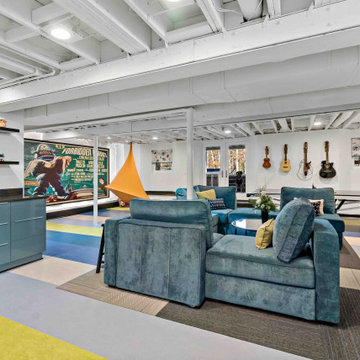
This Oak Hill basement remodel is a stunning showcase for this family, who are fans of bright colors, interesting design choices, and unique ways to display their interests, from music to games to family heirlooms.

Sponsored
Over 300 locations across the U.S.
Schedule Your Free Consultation
Ferguson Bath, Kitchen & Lighting Gallery
Ferguson Bath, Kitchen & Lighting Gallery
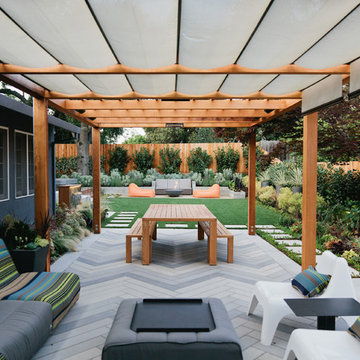
Meg Messina Photography
Patio - mid-sized contemporary backyard concrete paver patio idea in San Francisco with a pergola
Patio - mid-sized contemporary backyard concrete paver patio idea in San Francisco with a pergola

Fully integrated Signature Estate featuring Creston controls and Crestron panelized lighting, and Crestron motorized shades and draperies, whole-house audio and video, HVAC, voice and video communication atboth both the front door and gate. Modern, warm, and clean-line design, with total custom details and finishes. The front includes a serene and impressive atrium foyer with two-story floor to ceiling glass walls and multi-level fire/water fountains on either side of the grand bronze aluminum pivot entry door. Elegant extra-large 47'' imported white porcelain tile runs seamlessly to the rear exterior pool deck, and a dark stained oak wood is found on the stairway treads and second floor. The great room has an incredible Neolith onyx wall and see-through linear gas fireplace and is appointed perfectly for views of the zero edge pool and waterway. The center spine stainless steel staircase has a smoked glass railing and wood handrail.
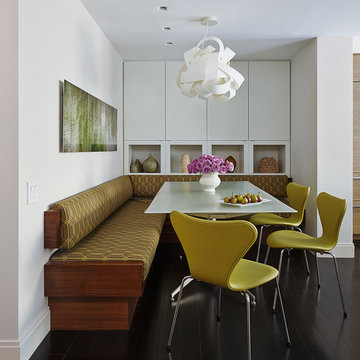
Tom Powel Imaging
Mid-sized trendy dark wood floor kitchen/dining room combo photo in New York with white walls and no fireplace
Mid-sized trendy dark wood floor kitchen/dining room combo photo in New York with white walls and no fireplace
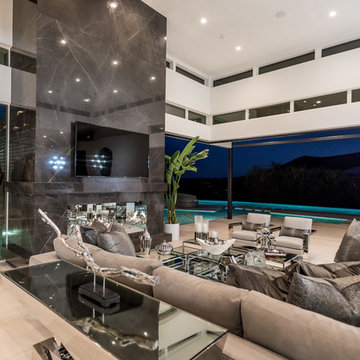
Open Concept Great Room with Custom Sectional and Custom Fireplace
Family room - large contemporary open concept light wood floor and beige floor family room idea in Las Vegas with a bar, white walls, a stone fireplace, a wall-mounted tv and a ribbon fireplace
Family room - large contemporary open concept light wood floor and beige floor family room idea in Las Vegas with a bar, white walls, a stone fireplace, a wall-mounted tv and a ribbon fireplace

Example of a mid-sized trendy master black and white tile and ceramic tile ceramic tile bathroom design in New York with recessed-panel cabinets, gray cabinets, a one-piece toilet, gray walls, an undermount sink and granite countertops
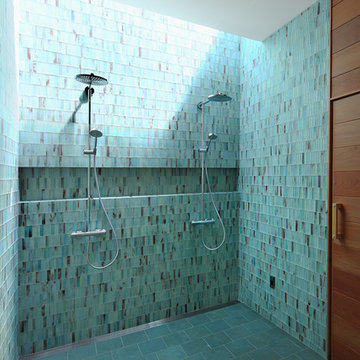
Mark Woods
Inspiration for a large contemporary master blue tile and glass tile porcelain tile and gray floor double shower remodel in San Francisco with blue walls and a niche
Inspiration for a large contemporary master blue tile and glass tile porcelain tile and gray floor double shower remodel in San Francisco with blue walls and a niche

Sponsored
Columbus, OH
The Creative Kitchen Company
Franklin County's Kitchen Remodeling and Refacing Professional
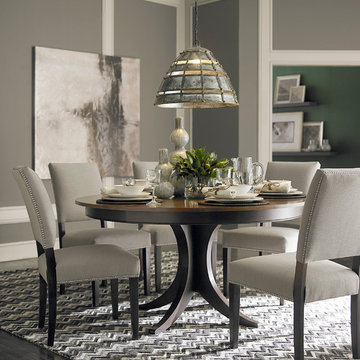
Available with different bases. Seats up to 8.
Our Custom Dining furniture is made for you and ready for delivery in 30 days. Customize this table with top and leg finishes, leg styles and edge profiles. The top is protected with our Indurance® finish.

Example of a trendy light wood floor and beige floor kitchen/dining room combo design in Tampa with gray walls
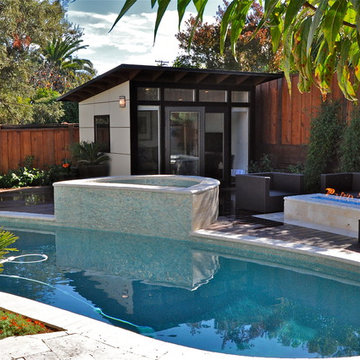
Rather than a home addition, this customer thought outside the box - a satellite lounge area next to the backyard pool is a great space to hang out and relax after a dip. This Studio Shed is coordinated with the exterior space through color matching and orientation.

This bath remodel optimizes the limited space. Space saving techniques such as niches in the shower area and optimizing storage cabinets were key in making this small space feel spacious and uncluttered.
Photography: Doug Hill
Contemporary Home Design Ideas

Sponsored
Over 300 locations across the U.S.
Schedule Your Free Consultation
Ferguson Bath, Kitchen & Lighting Gallery
Ferguson Bath, Kitchen & Lighting Gallery
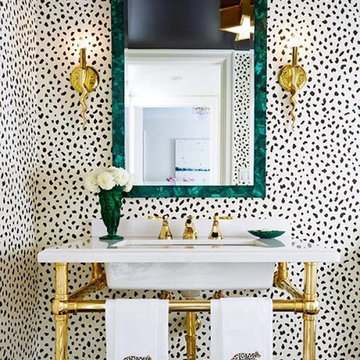
Example of a mid-sized trendy powder room design in Other with multicolored walls and a console sink
105

























