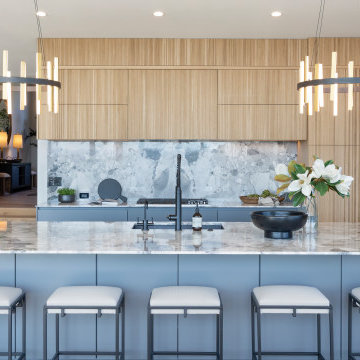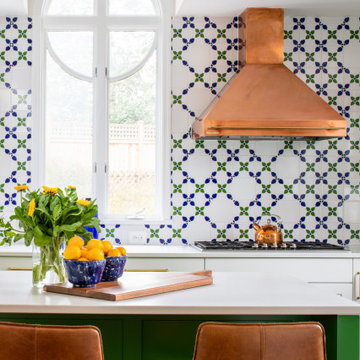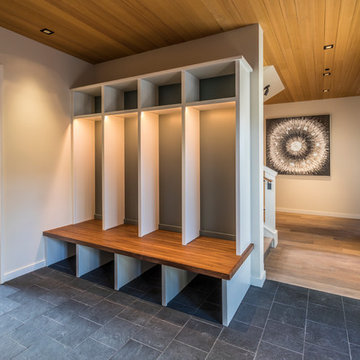Contemporary Home Design Ideas
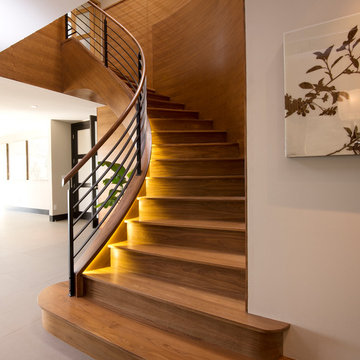
Marcie Heitzmann
Inspiration for a mid-sized contemporary wooden curved staircase remodel in Orange County with wooden risers
Inspiration for a mid-sized contemporary wooden curved staircase remodel in Orange County with wooden risers
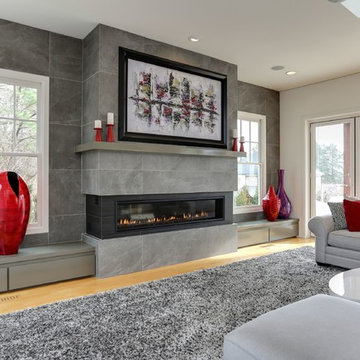
Luxurious Family Room with a 72" Modern Linear Fireplace and original artwork by local Raleigh Artist. The artwork lifts up to display television behind.
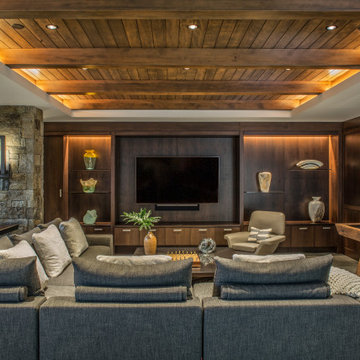
Example of a trendy gray floor family room design in Detroit with brown walls, no fireplace and a media wall
Find the right local pro for your project
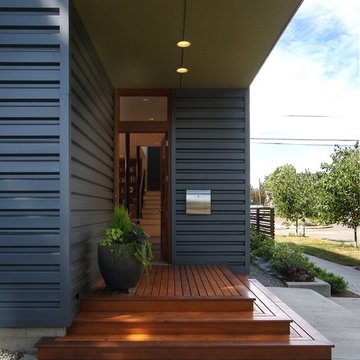
View of entry for main unit below the cantilevered upper floor.
photo: Fred Kihara
Example of a trendy entryway design in Seattle with a medium wood front door
Example of a trendy entryway design in Seattle with a medium wood front door

The Wall Series is contemporary wine storage, a metal and modular wine racking system that turns your bottle display into a centerpiece in any room in the home.
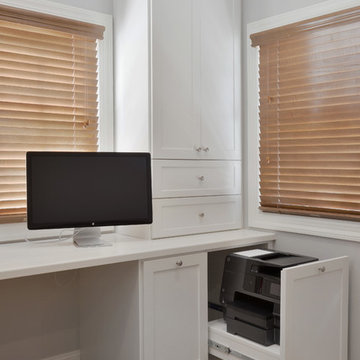
Large trendy built-in desk medium tone wood floor home office photo in New York with white walls

Having two young boys presents its own challenges, and when you have two of their best friends constantly visiting, you end up with four super active action heroes. This family wanted to dedicate a space for the boys to hangout. We took an ordinary basement and converted it into a playground heaven. A basketball hoop, climbing ropes, swinging chairs, rock climbing wall, and climbing bars, provide ample opportunity for the boys to let their energy out, and the built-in window seat is the perfect spot to catch a break. Tall built-in wardrobes and drawers beneath the window seat to provide plenty of storage for all the toys.
You can guess where all the neighborhood kids come to hangout now ☺

Sponsored
Over 300 locations across the U.S.
Schedule Your Free Consultation
Ferguson Bath, Kitchen & Lighting Gallery
Ferguson Bath, Kitchen & Lighting Gallery
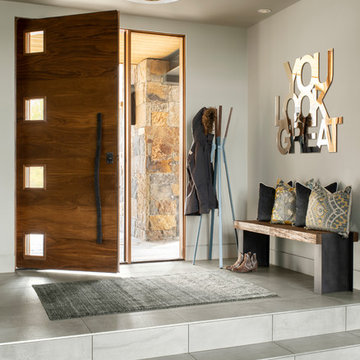
Pinnacle Mountain Homes, Collective Design + Furnishings | Kimberly Gavin
Example of a trendy gray floor single front door design in Denver with gray walls and a dark wood front door
Example of a trendy gray floor single front door design in Denver with gray walls and a dark wood front door
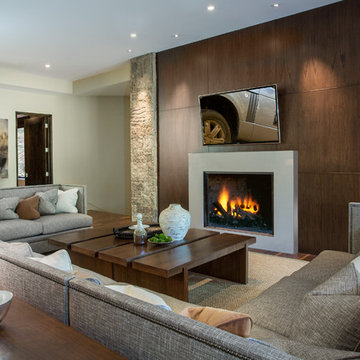
Scott Zimmerman, Mountain contemporary home. Downstairs family room with large section and walnut accents.
Inspiration for a large contemporary formal and enclosed dark wood floor and brown floor living room remodel in Salt Lake City with beige walls, a standard fireplace, a stone fireplace and no tv
Inspiration for a large contemporary formal and enclosed dark wood floor and brown floor living room remodel in Salt Lake City with beige walls, a standard fireplace, a stone fireplace and no tv
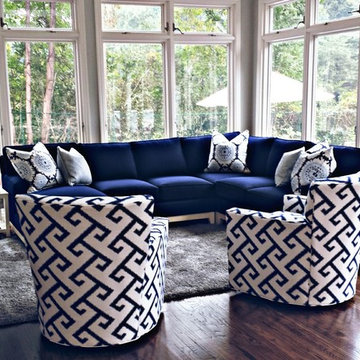
Mid-sized trendy dark wood floor and brown floor sunroom photo in Other with a standard ceiling
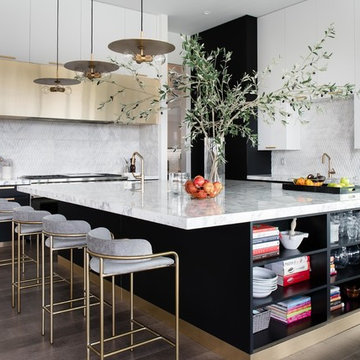
Large trendy dark wood floor and brown floor kitchen photo in Las Vegas with flat-panel cabinets, an island, marble countertops, white backsplash and white countertops

Michael J Lee
Mid-sized trendy ceramic tile and gray floor dedicated laundry room photo in New York with a farmhouse sink, flat-panel cabinets, green cabinets, quartzite countertops and white walls
Mid-sized trendy ceramic tile and gray floor dedicated laundry room photo in New York with a farmhouse sink, flat-panel cabinets, green cabinets, quartzite countertops and white walls
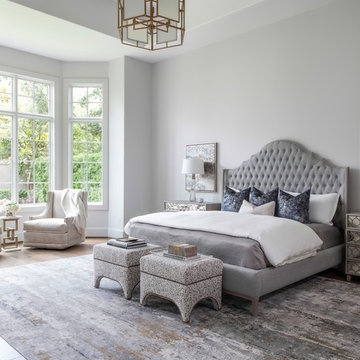
Inspiration for a huge contemporary master medium tone wood floor and brown floor bedroom remodel in Houston with white walls and a standard fireplace

Grey Crawford Photography
Example of a mid-sized trendy beige tile and limestone tile limestone floor bathroom design in Orange County with an undermount sink, open cabinets, dark wood cabinets, limestone countertops, a one-piece toilet and beige walls
Example of a mid-sized trendy beige tile and limestone tile limestone floor bathroom design in Orange County with an undermount sink, open cabinets, dark wood cabinets, limestone countertops, a one-piece toilet and beige walls
Contemporary Home Design Ideas

Sponsored
Over 300 locations across the U.S.
Schedule Your Free Consultation
Ferguson Bath, Kitchen & Lighting Gallery
Ferguson Bath, Kitchen & Lighting Gallery
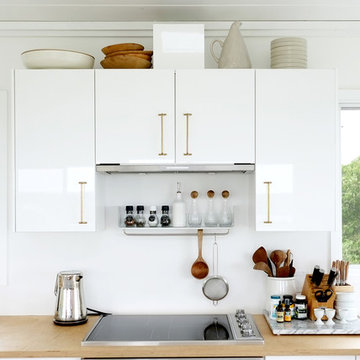
Trendy kitchen photo in New York with flat-panel cabinets, white cabinets, white backsplash, stainless steel appliances and wood countertops
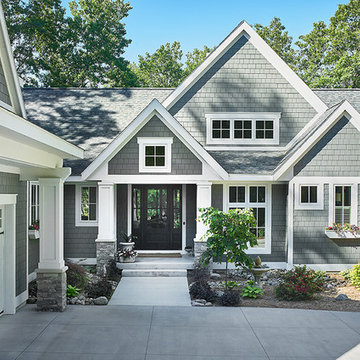
As a cottage, the Ridgecrest was designed to take full advantage of a property rich in natural beauty. Each of the main houses three bedrooms, and all of the entertaining spaces, have large rear facing windows with thick craftsman style casing. A glance at the front motor court reveals a guesthouse above a three-stall garage. Complete with separate entrance, the guesthouse features its own bathroom, kitchen, laundry, living room and bedroom. The columned entry porch of the main house is centered on the floor plan, but is tucked under the left side of the homes large transverse gable. Centered under this gable is a grand staircase connecting the foyer to the lower level corridor. Directly to the rear of the foyer is the living room. With tall windows and a vaulted ceiling. The living rooms stone fireplace has flanking cabinets that anchor an axis that runs through the living and dinning room, ending at the side patio. A large island anchors the open concept kitchen and dining space. On the opposite side of the main level is a private master suite, complete with spacious dressing room and double vanity master bathroom. Buffering the living room from the master bedroom, with a large built-in feature wall, is a private study. Downstairs, rooms are organized off of a linear corridor with one end being terminated by a shared bathroom for the two lower bedrooms and large entertainment spaces.
Photographer: Ashley Avila Photography
Builder: Douglas Sumner Builder, Inc.
Interior Design: Vision Interiors by Visbeen

Light brown custom cedar screen walls provide privacy along the landscaped terrace and compliment the warm hues of the decking and provide the perfect backdrop for the floating wooden bench.
120

























