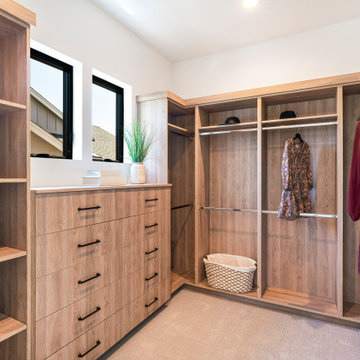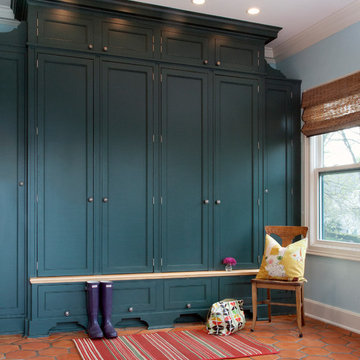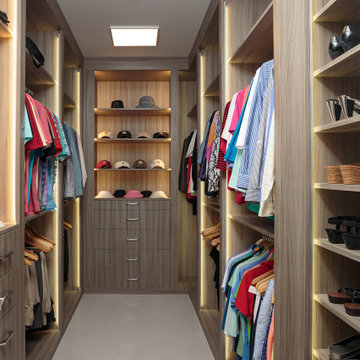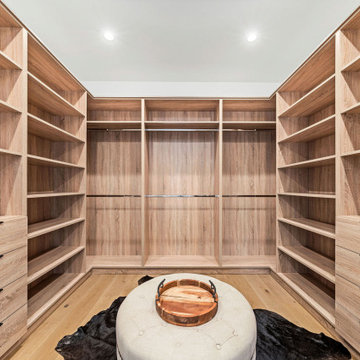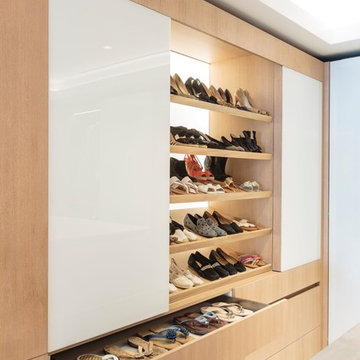Contemporary Closet Ideas
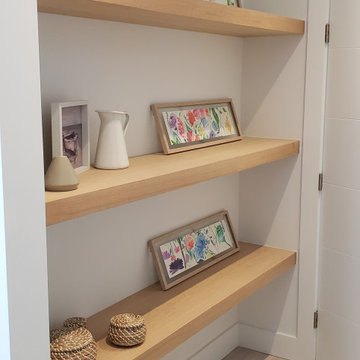
Inspiration for a large contemporary gender-neutral ceramic tile and beige floor walk-in closet remodel in Miami with flat-panel cabinets and light wood cabinets
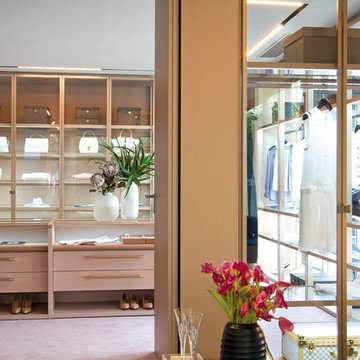
Example of a trendy carpeted and pink floor dressing room design in Other with flat-panel cabinets
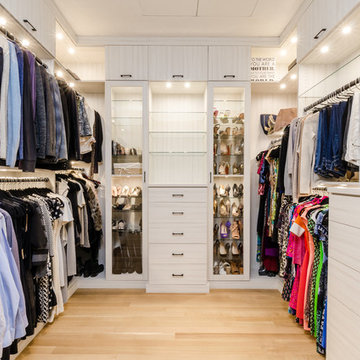
Chastity Cortijo Photography
Example of a huge trendy gender-neutral light wood floor walk-in closet design in New York with light wood cabinets
Example of a huge trendy gender-neutral light wood floor walk-in closet design in New York with light wood cabinets
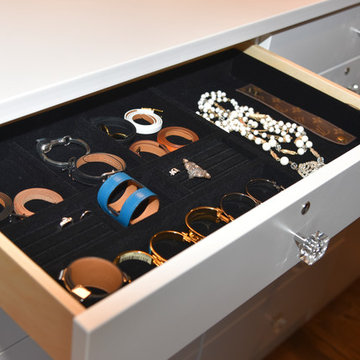
Designed by Sue Tinker of Closet Works
Custom jewelry inserts always keeps jewelry organized.
Inspiration for a large contemporary women's medium tone wood floor and brown floor walk-in closet remodel in Chicago with flat-panel cabinets and white cabinets
Inspiration for a large contemporary women's medium tone wood floor and brown floor walk-in closet remodel in Chicago with flat-panel cabinets and white cabinets
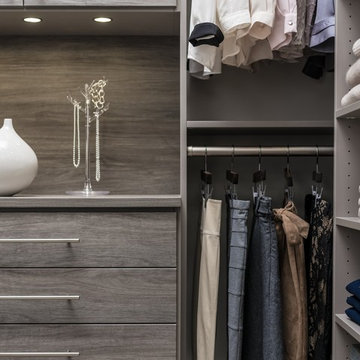
Walk-in closet - large contemporary gender-neutral carpeted and gray floor walk-in closet idea in Chicago with flat-panel cabinets and gray cabinets
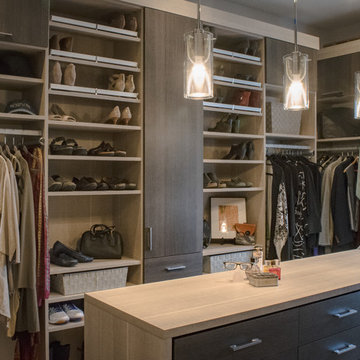
A mix of open and closed storage space means everything has a place, and only some of it needs to be seen! A center island holds most drawers, freeing up wall space for shelves and hanging space.
Photo Credit: Falls City Photography
Designed by Merrick McGraw
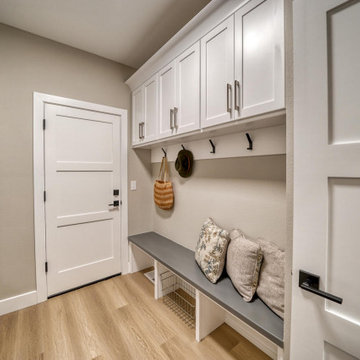
Example of a small trendy gender-neutral light wood floor walk-in closet design in Other with white cabinets
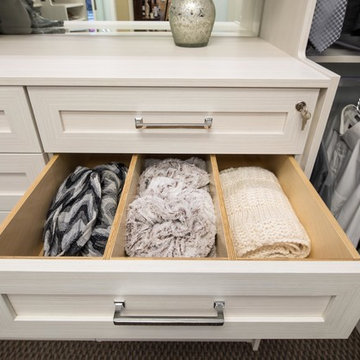
Karine Weiller
Inspiration for a large contemporary gender-neutral carpeted walk-in closet remodel in San Francisco with shaker cabinets and light wood cabinets
Inspiration for a large contemporary gender-neutral carpeted walk-in closet remodel in San Francisco with shaker cabinets and light wood cabinets
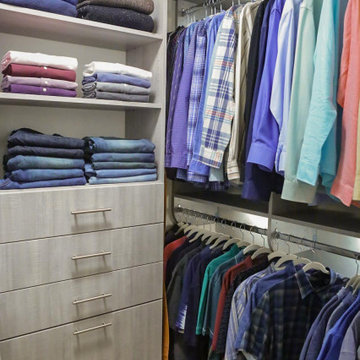
Are you ready to fall in love with your walk-in closet? Let's work on a design together. There's no space we can't transform. Schedule your Free Design Consultation with our professional designers. Visit us at InspiredClosetsVT.com today!
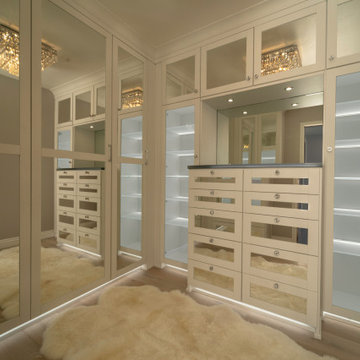
"Hers" walk-in closet features LED glass light shoe shelves, auto locking jewelry drawers, stunning centered chandelier, and sheep skin rug.
Walk-in closet - mid-sized contemporary women's medium tone wood floor and brown floor walk-in closet idea in Los Angeles with glass-front cabinets and white cabinets
Walk-in closet - mid-sized contemporary women's medium tone wood floor and brown floor walk-in closet idea in Los Angeles with glass-front cabinets and white cabinets
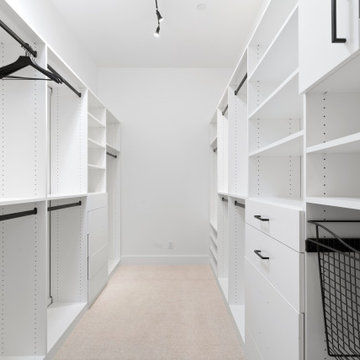
Large trendy carpeted and beige floor walk-in closet photo in San Francisco with flat-panel cabinets and white cabinets
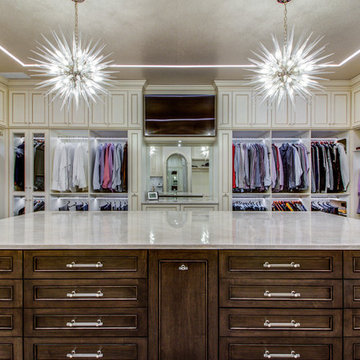
Walk-in closet - large contemporary gender-neutral walk-in closet idea in Cleveland with shaker cabinets and beige cabinets
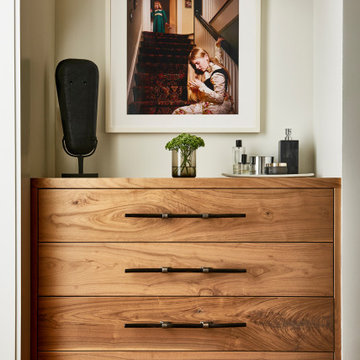
Example of a small trendy gender-neutral medium tone wood floor and brown floor dressing room design in Atlanta with flat-panel cabinets and light wood cabinets
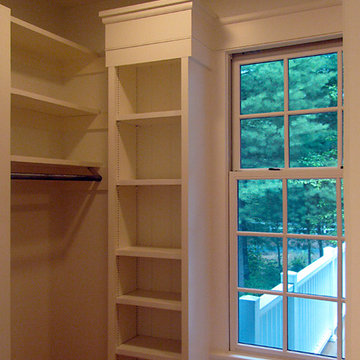
Designed and built as a collaboration between architect and contractor, this Craftsman style cottage incorporates a compact floor plan while offering the elegance and detail usually found only in much larger custom homes. The exterior features broad roof overhangs supported by wooden brackets, large dormers, wrap around porches and the signature tapered stone columns reminiscent of a bungalow. The interior is organized around the main living space serving as the central focus.
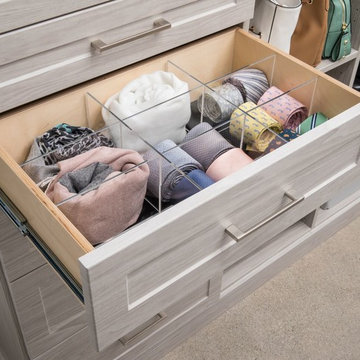
Large trendy gender-neutral light wood floor and gray floor walk-in closet photo in Seattle with open cabinets and white cabinets
Contemporary Closet Ideas
8






