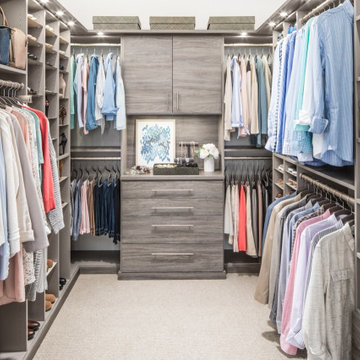Contemporary Closet Ideas

Inspiration for a small contemporary men's medium tone wood floor and brown floor walk-in closet remodel in Boston with flat-panel cabinets and dark wood cabinets
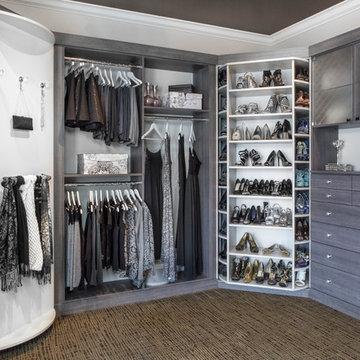
Inspiration for a mid-sized contemporary women's carpeted dressing room remodel in San Diego with flat-panel cabinets and gray cabinets

Mid-sized trendy gender-neutral light wood floor and gray floor walk-in closet photo in Boise with open cabinets and white cabinets
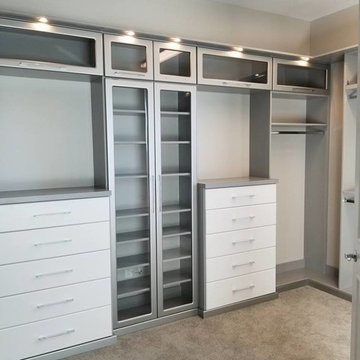
My clients new home has ultra contemporary decor. They wanted their closets to match that aesthetic. His and hers closets are a combination of fog gray, white, and brushed aluminum. LED lighting accentuates the glass front, flip up cabinets that will display the wife’s designer handbag collection. Tall glass door cabinets will house her fabulous shoes. Both closets have plenty of drawers and their own hamper.
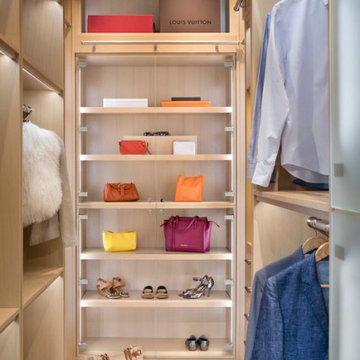
In this beautiful home, our Aspen studio used a neutral palette that let natural materials shine when mixed with intentional pops of color. As long-time meditators, we love creating meditation spaces where our clients can relax and focus on renewal. In a quiet corner guest room, we paired an ultra-comfortable lounge chair in a rich aubergine with a warm earth-toned rug and a bronze Tibetan prayer bowl. We also designed a spa-like bathroom showcasing a freestanding tub and a glass-enclosed shower, made even more relaxing by a glimpse of the greenery surrounding this gorgeous home. Against a pure white background, we added a floating stair, with its open oak treads and clear glass handrails, which create a sense of spaciousness and allow light to flow between floors. The primary bedroom is designed to be super comfy but with hidden storage underneath, making it super functional, too. The room's palette is light and restful, with the contrasting black accents adding energy and the natural wood ceiling grounding the tall space.
---
Joe McGuire Design is an Aspen and Boulder interior design firm bringing a uniquely holistic approach to home interiors since 2005.
For more about Joe McGuire Design, see here: https://www.joemcguiredesign.com/
To learn more about this project, see here:
https://www.joemcguiredesign.com/boulder-trailhead
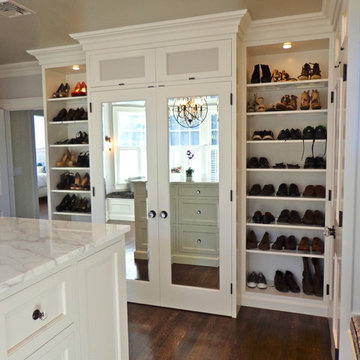
Amanda Haytaian
Example of a large trendy gender-neutral dark wood floor walk-in closet design in Newark with open cabinets and white cabinets
Example of a large trendy gender-neutral dark wood floor walk-in closet design in Newark with open cabinets and white cabinets
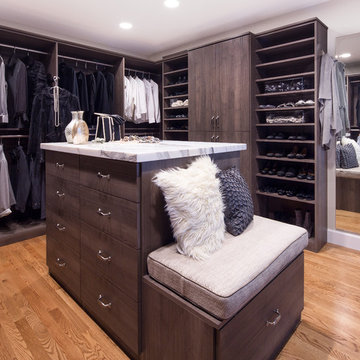
Walk-in Master Closet designed for two or just for you. Get dressed in your closet each morning, with this design. Everything you want and need.
Designer: Karin Parodi
Photographer :Karine Weiller
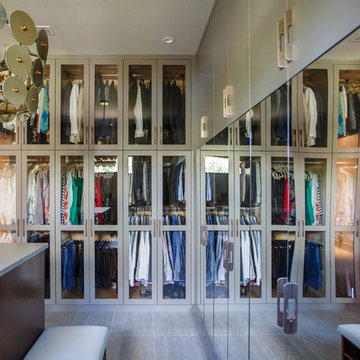
Jessie Preza Photography
Inspiration for a large contemporary gender-neutral porcelain tile and gray floor walk-in closet remodel in Jacksonville with flat-panel cabinets and gray cabinets
Inspiration for a large contemporary gender-neutral porcelain tile and gray floor walk-in closet remodel in Jacksonville with flat-panel cabinets and gray cabinets
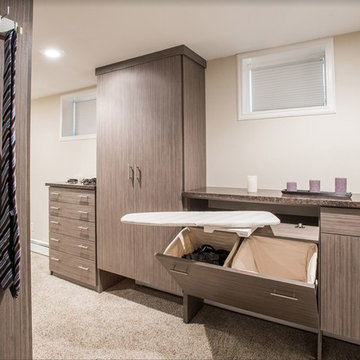
Closet - contemporary carpeted and gray floor closet idea in Houston with flat-panel cabinets and brown cabinets
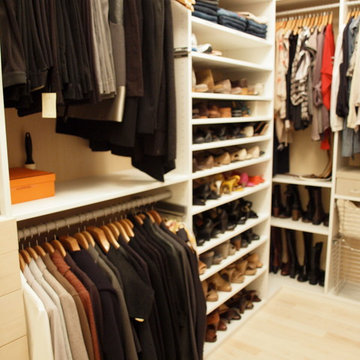
Closet design in collaboration with Transform Closets
Large trendy gender-neutral light wood floor walk-in closet photo in New York with light wood cabinets
Large trendy gender-neutral light wood floor walk-in closet photo in New York with light wood cabinets
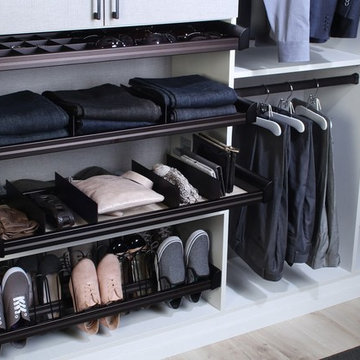
Walk-in closet - large contemporary gender-neutral light wood floor and beige floor walk-in closet idea in Dallas with open cabinets
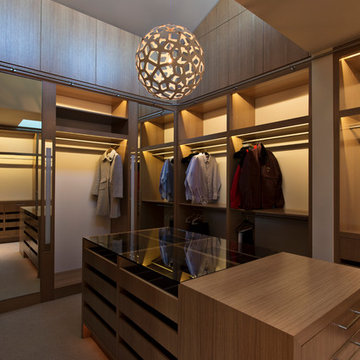
Inspiration for a mid-sized contemporary gender-neutral carpeted walk-in closet remodel in San Francisco with flat-panel cabinets and medium tone wood cabinets
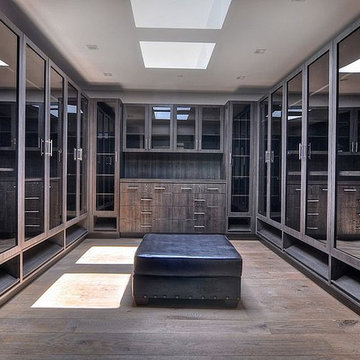
A Peaceful Retreat... Aww Doesn't this Master Suite Setting just Take You Away!
Cabinetry: Hartmark Cabinet Design Builder: One World Investments, Designer: Charles Berger
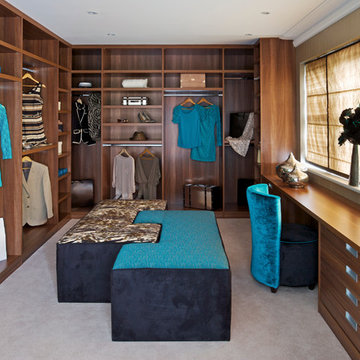
Dressing room - large contemporary gender-neutral carpeted dressing room idea in New York with medium tone wood cabinets
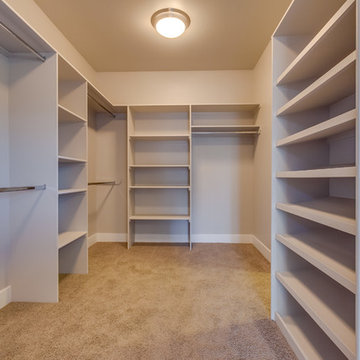
Wall Color: HC-172 Revere Pewter
Trim: Sherwin Williams SW7566 Westhighland White
Inspiration for a large contemporary gender-neutral carpeted walk-in closet remodel in Boise with white cabinets
Inspiration for a large contemporary gender-neutral carpeted walk-in closet remodel in Boise with white cabinets
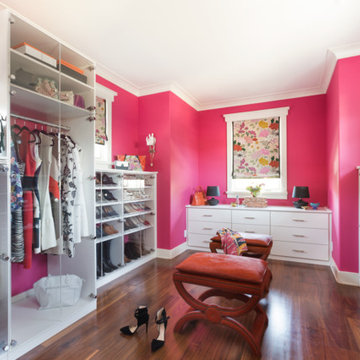
A lady's awesome dressing room closet. Benches are covered in orange hair hide.
Walk-in closet - large contemporary women's dark wood floor walk-in closet idea in San Francisco with glass-front cabinets and white cabinets
Walk-in closet - large contemporary women's dark wood floor walk-in closet idea in San Francisco with glass-front cabinets and white cabinets
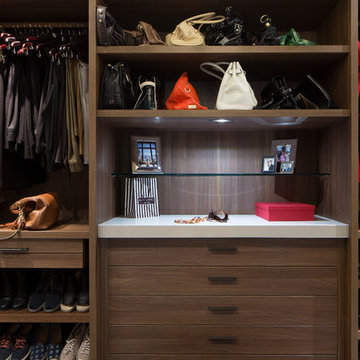
dressing room
sagart studio
Example of a mid-sized trendy dark wood floor walk-in closet design in DC Metro with flat-panel cabinets and medium tone wood cabinets
Example of a mid-sized trendy dark wood floor walk-in closet design in DC Metro with flat-panel cabinets and medium tone wood cabinets
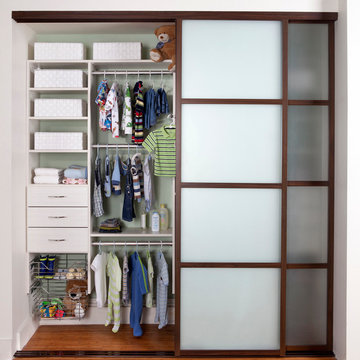
This is one lucky baby with a well organized closet designed in our popular White Coco melamine. The aluminum sliding doors feature a walnut finish and inset milky glass. This wall hung custom closet shows triple hanging that can adjust as the child grows, drawers and slide out chrome baskets for toys and miscellaneous items.
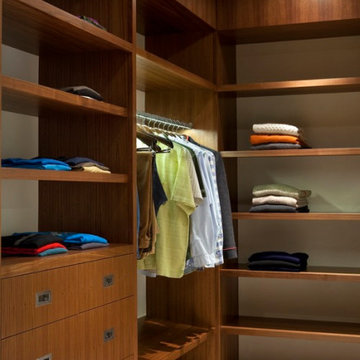
Our Aspen studio designed this classy and sophisticated home with a stunning polished wooden ceiling, statement lighting, and sophisticated furnishing that give the home a luxe feel. We used a lot of wooden tones and furniture to create an organic texture that reflects the beautiful nature outside. The three bedrooms are unique and distinct from each other. The primary bedroom has a magnificent bed with gorgeous furnishings, the guest bedroom has beautiful twin beds with colorful decor, and the kids' room has a playful bunk bed with plenty of storage facilities. We also added a stylish home gym for our clients who love to work out and a library with floor-to-ceiling shelves holding their treasured book collection.
---
Joe McGuire Design is an Aspen and Boulder interior design firm bringing a uniquely holistic approach to home interiors since 2005.
For more about Joe McGuire Design, see here: https://www.joemcguiredesign.com/
To learn more about this project, see here:
https://www.joemcguiredesign.com/willoughby
Contemporary Closet Ideas
1






