Contemporary Closet Ideas
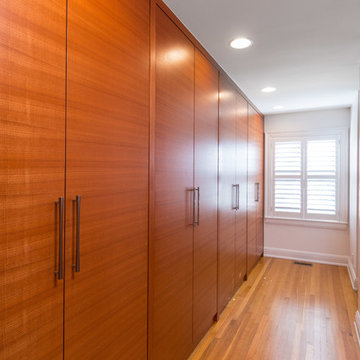
Our homeowner had worked with us in the past and asked us to design and renovate their 1980’s style master bathroom and closet into a modern oasis with a more functional layout. The original layout was chopped up and an inefficient use of space. Keeping the windows where they were, we simply swapped the vanity and the tub, and created an enclosed stool room. The shower was redesigned utilizing a gorgeous tile accent wall which was also utilized on the tub wall of the bathroom. A beautiful free-standing tub with modern tub filler were used to modernize the space and added a stunning focal point in the room. Two custom tall medicine cabinets were built to match the vanity and the closet cabinets for additional storage in the space with glass doors. The closet space was designed to match the bathroom cabinetry and provide closed storage without feeling narrow or enclosed. The outcome is a striking modern master suite that is not only functional but captures our homeowners’ great style.
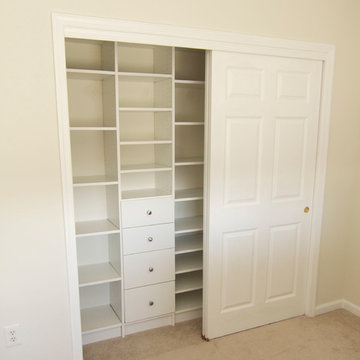
Hidden behind sliding doors, this reach-in closet system includes drawers that easily clear the doors and lots of shelving. In white and with toe kicks, a pleasure to look at when the doors are open. White. 2015. Monroe, NJ 08531.

This simple, classic reach in closet includes space for long and medium hang clothes, accessories, shoes and more. On average, a custom designed storage system from California Closets will double or triple the storage capacity thru thoughtful design, like the double-hang shown on the right.

A popular white melamine walk in closet with bullnose faces and matte Lucite insert doors. Unit is finished with melamine molding and lighting
Inspiration for a small contemporary gender-neutral walk-in closet remodel in Los Angeles with flat-panel cabinets and white cabinets
Inspiration for a small contemporary gender-neutral walk-in closet remodel in Los Angeles with flat-panel cabinets and white cabinets
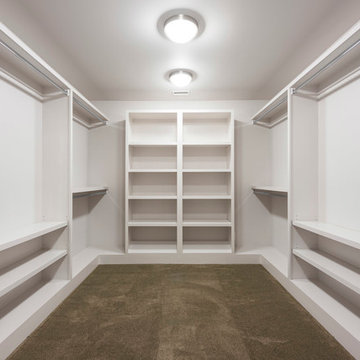
Inspiration for a large contemporary gender-neutral carpeted walk-in closet remodel in Other with open cabinets and white cabinets
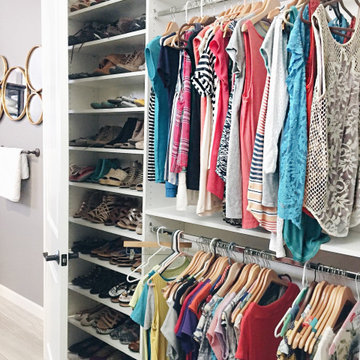
Inspiration for a mid-sized contemporary women's carpeted and gray floor walk-in closet remodel in Phoenix with flat-panel cabinets and white cabinets
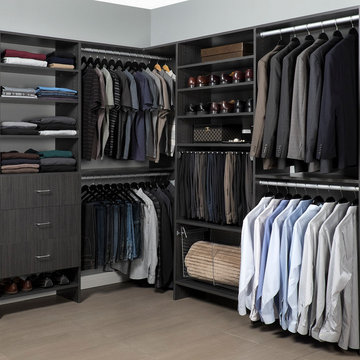
Mid-sized trendy gender-neutral light wood floor walk-in closet photo in San Francisco with flat-panel cabinets and gray cabinets
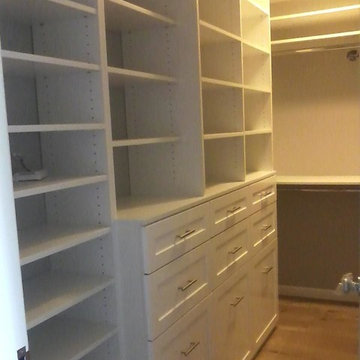
Walk-in white melamine closet with shaker drawer-fronts in brownstone in Brooklyn. Three separate hamper drawers included.
Example of a small trendy gender-neutral light wood floor walk-in closet design in New York with shaker cabinets and white cabinets
Example of a small trendy gender-neutral light wood floor walk-in closet design in New York with shaker cabinets and white cabinets
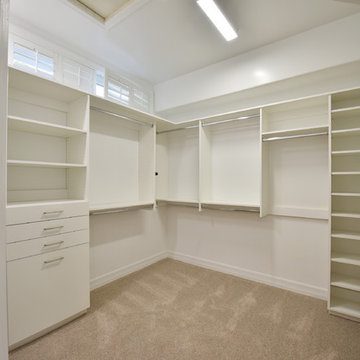
Walk-in closet - mid-sized contemporary gender-neutral carpeted and beige floor walk-in closet idea in Phoenix with open cabinets and white cabinets
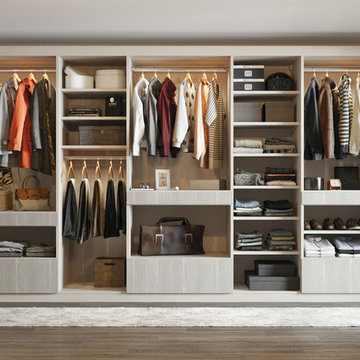
This reach in closet includes open shelving, multiple hanging areas, recessed lighting and a beautiful light finish. The beauty and simplicity of the design allow it to function in an open hallway transitioning between two separate areas of the house.
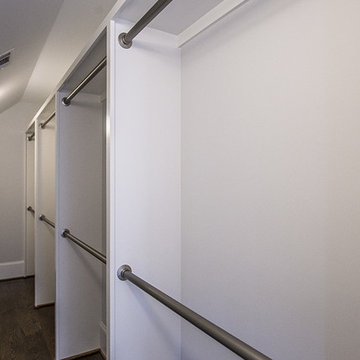
Example of a small trendy gender-neutral dark wood floor walk-in closet design in Atlanta with open cabinets and white cabinets
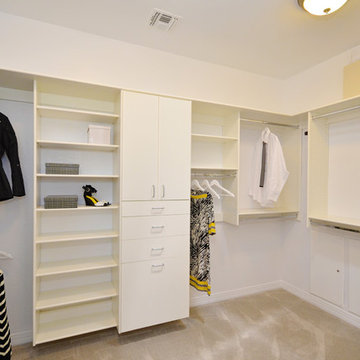
Inspiration for a mid-sized contemporary gender-neutral carpeted walk-in closet remodel in Phoenix with flat-panel cabinets and white cabinets
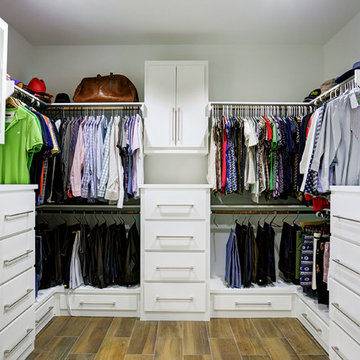
TK Images
Walk-in closet - large contemporary gender-neutral medium tone wood floor walk-in closet idea in Houston with flat-panel cabinets and white cabinets
Walk-in closet - large contemporary gender-neutral medium tone wood floor walk-in closet idea in Houston with flat-panel cabinets and white cabinets
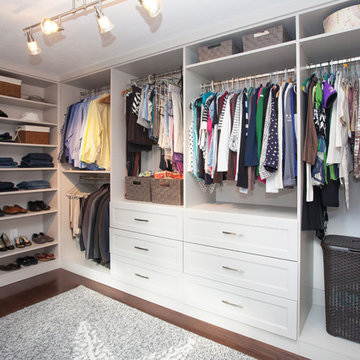
This walk-in closet design sits adjacent to a contemporary master bath, connected by a sliding door. The closet space is packed with ample storage, including drawers, open shelving,This walk-in closet design sits adjacent to a contemporary master bath, connected by a sliding door. The closet space is packed with ample storage, including drawers, open shelving, hanging storage, and closed cabinetry. The white cabinetry contrasts beautifully with the mocha pre-finished plank flooring.
Photos by Susan Hagstrom
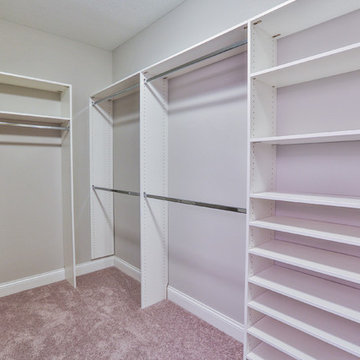
Walk-in closet - mid-sized contemporary gender-neutral carpeted walk-in closet idea in Minneapolis with open cabinets and white cabinets
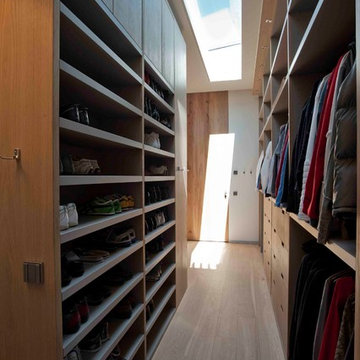
Inspiration for a large contemporary gender-neutral light wood floor walk-in closet remodel in New York with flat-panel cabinets and medium tone wood cabinets
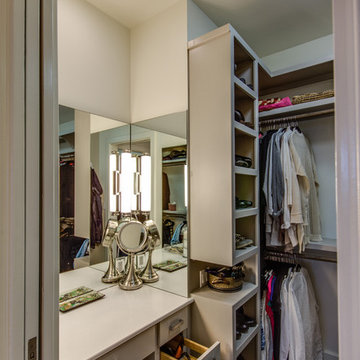
Four Walls Photography, fourwallsphotography.com
Inspiration for a mid-sized contemporary women's medium tone wood floor walk-in closet remodel in Austin with flat-panel cabinets and white cabinets
Inspiration for a mid-sized contemporary women's medium tone wood floor walk-in closet remodel in Austin with flat-panel cabinets and white cabinets
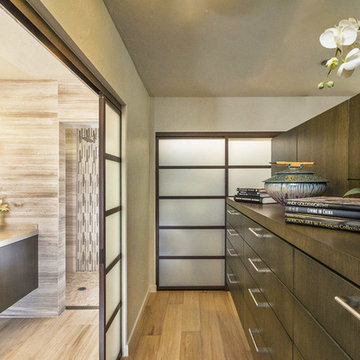
The clients wanted a contemporary but warm and soothing color palette. Interior design by SPRINGFIELD DESIGN.
www.springfielddesign.com
Inspiration for a mid-sized contemporary gender-neutral light wood floor dressing room remodel in San Diego with medium tone wood cabinets
Inspiration for a mid-sized contemporary gender-neutral light wood floor dressing room remodel in San Diego with medium tone wood cabinets
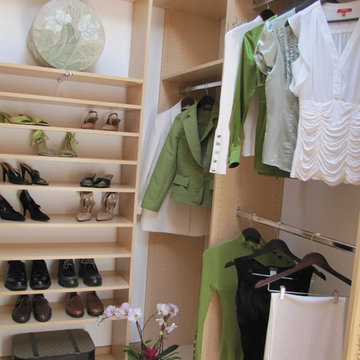
Spacious M.Closet with Melamine Maple-look closet system, fully adjustable;
photo: Roberta Hall
Inspiration for a mid-sized contemporary gender-neutral light wood floor walk-in closet remodel in San Francisco with flat-panel cabinets
Inspiration for a mid-sized contemporary gender-neutral light wood floor walk-in closet remodel in San Francisco with flat-panel cabinets
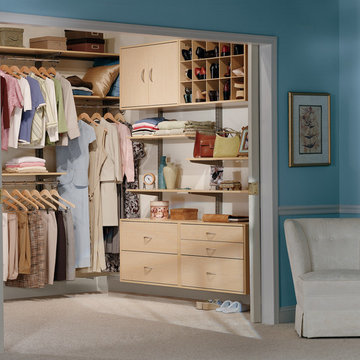
Smart storage solutions for your closet.
Walk-in closet - mid-sized contemporary gender-neutral walk-in closet idea in Birmingham with flat-panel cabinets
Walk-in closet - mid-sized contemporary gender-neutral walk-in closet idea in Birmingham with flat-panel cabinets
Contemporary Closet Ideas
1





