Contemporary Closet with Brown Cabinets Ideas
Refine by:
Budget
Sort by:Popular Today
1 - 20 of 257 photos
Item 1 of 3

Example of a large trendy gender-neutral medium tone wood floor and brown floor reach-in closet design in Miami with flat-panel cabinets and brown cabinets

Rodwin Architecture & Skycastle Homes
Location: Boulder, Colorado, USA
Interior design, space planning and architectural details converge thoughtfully in this transformative project. A 15-year old, 9,000 sf. home with generic interior finishes and odd layout needed bold, modern, fun and highly functional transformation for a large bustling family. To redefine the soul of this home, texture and light were given primary consideration. Elegant contemporary finishes, a warm color palette and dramatic lighting defined modern style throughout. A cascading chandelier by Stone Lighting in the entry makes a strong entry statement. Walls were removed to allow the kitchen/great/dining room to become a vibrant social center. A minimalist design approach is the perfect backdrop for the diverse art collection. Yet, the home is still highly functional for the entire family. We added windows, fireplaces, water features, and extended the home out to an expansive patio and yard.
The cavernous beige basement became an entertaining mecca, with a glowing modern wine-room, full bar, media room, arcade, billiards room and professional gym.
Bathrooms were all designed with personality and craftsmanship, featuring unique tiles, floating wood vanities and striking lighting.
This project was a 50/50 collaboration between Rodwin Architecture and Kimball Modern
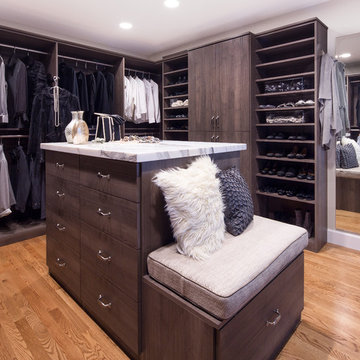
Walk-in Master Closet designed for two or just for you. Get dressed in your closet each morning, with this design. Everything you want and need.
Designer: Karin Parodi
Photographer :Karine Weiller
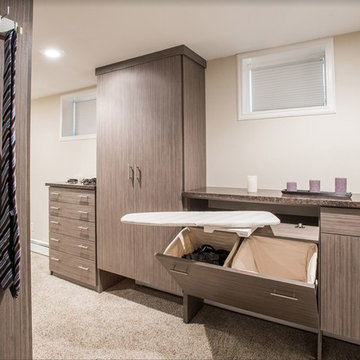
Closet - contemporary carpeted and gray floor closet idea in Houston with flat-panel cabinets and brown cabinets
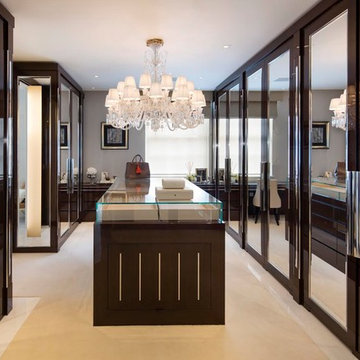
Huge trendy gender-neutral carpeted dressing room photo in Miami with brown cabinets and flat-panel cabinets
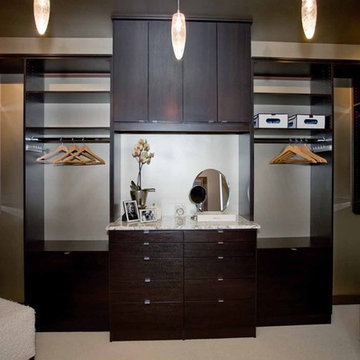
The "Luster of the Pearl” combined the allure of clean lines and redefined traditional silhouettes with texture and opulence. The color palette was fashion-inspired with unexpected color combinations like smokey violet and tiger-eye gold backed with metallic and warm neutrals.
Our design included cosmetic reconstruction of the fireplace, mosaic tile improvements to the kitchen, artistic custom wall finishes, and introduced new materials to the Portland market.
For more about Angela Todd Studios, click here: https://www.angelatoddstudios.com/
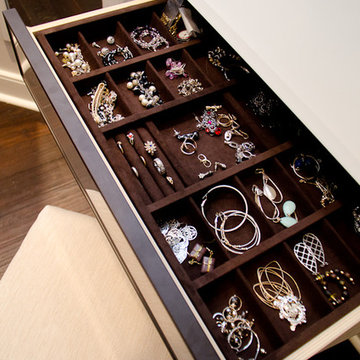
Designer: Susan Martin-Gibbons
Photography: Pretty Pear Photography
Walk-in closet - mid-sized contemporary women's dark wood floor walk-in closet idea in Indianapolis with open cabinets and brown cabinets
Walk-in closet - mid-sized contemporary women's dark wood floor walk-in closet idea in Indianapolis with open cabinets and brown cabinets
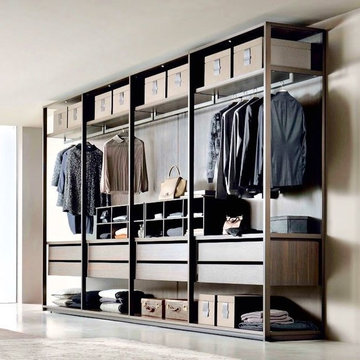
Large trendy gender-neutral concrete floor and gray floor walk-in closet photo in Miami with open cabinets and brown cabinets
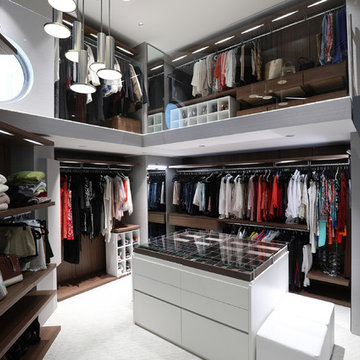
This home was designed with a clean, modern aesthetic that imposes a commanding view of its expansive riverside lot. The wide-span, open wing design provides a feeling of open movement and flow throughout the home. Interior design elements are tightly edited to their most elemental form. Simple yet daring lines simultaneously convey a sense of energy and tranquility. Super-matte, zero sheen finishes are punctuated by brightly polished stainless steel and are further contrasted by thoughtful use of natural textures and materials. The judges said “this home would be like living in a sculpture. It’s sleek and luxurious at the same time.”
The award for Best In Show goes to
RG Designs Inc. and K2 Design Group
Designers: Richard Guzman with Jenny Provost
From: Bonita Springs, Florida
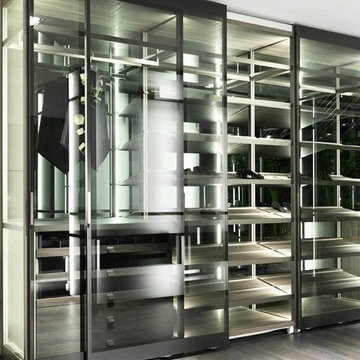
Inspiration for a large contemporary gender-neutral medium tone wood floor and gray floor walk-in closet remodel in Miami with flat-panel cabinets and brown cabinets
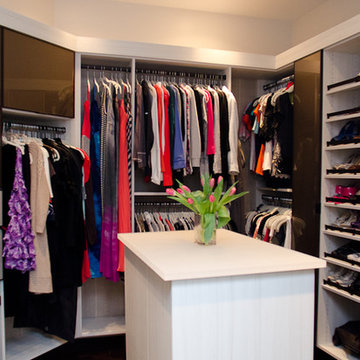
Designer: Susan Martin-Gibbons
Photography: Pretty Pear Photography
Mid-sized trendy women's dark wood floor walk-in closet photo in Indianapolis with open cabinets and brown cabinets
Mid-sized trendy women's dark wood floor walk-in closet photo in Indianapolis with open cabinets and brown cabinets
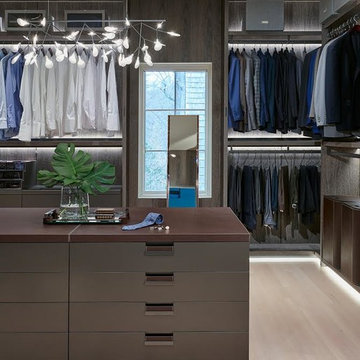
Example of a huge trendy men's light wood floor and beige floor dressing room design in DC Metro with flat-panel cabinets and brown cabinets
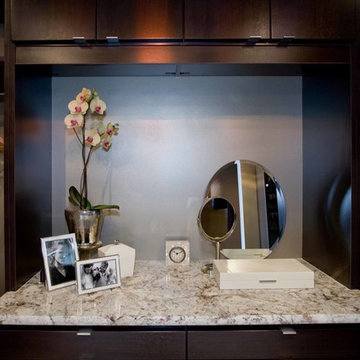
The "Luster of the Pearl” combined the allure of clean lines and redefined traditional silhouettes with texture and opulence. The color palette was fashion-inspired with unexpected color combinations like smokey violet and tiger-eye gold backed with metallic and warm neutrals.
Our design included cosmetic reconstruction of the fireplace, mosaic tile improvements to the kitchen, artistic custom wall finishes, and introduced new materials to the Portland market.
For more about Angela Todd Studios, click here: https://www.angelatoddstudios.com/
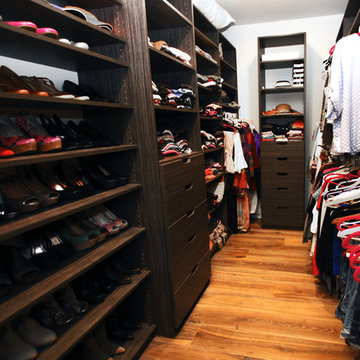
A closet is a room most homeowners step into and utilize everyday. Keeping this in mind many home owners prefer a vast walk in closet to accommodate plenty of storage.
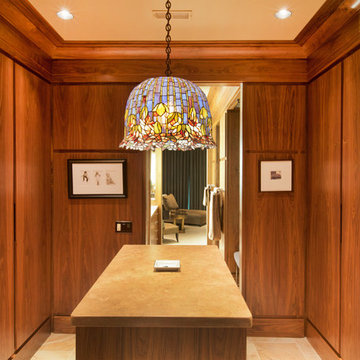
Kurt Johnson
Large trendy men's limestone floor dressing room photo in Omaha with flat-panel cabinets and brown cabinets
Large trendy men's limestone floor dressing room photo in Omaha with flat-panel cabinets and brown cabinets
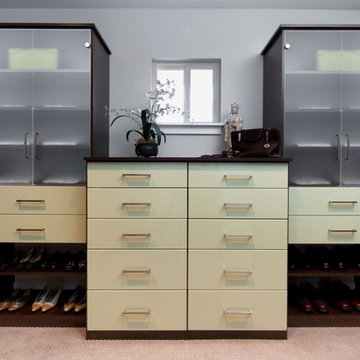
Valet Custom Cabinets & Closets-Designer Robert Gudantes, Photo: Karine Weiller
Walk-in closet - contemporary gender-neutral carpeted walk-in closet idea in San Francisco with flat-panel cabinets and brown cabinets
Walk-in closet - contemporary gender-neutral carpeted walk-in closet idea in San Francisco with flat-panel cabinets and brown cabinets

Kurt Johnson
Inspiration for a large contemporary men's limestone floor dressing room remodel in Omaha with flat-panel cabinets and brown cabinets
Inspiration for a large contemporary men's limestone floor dressing room remodel in Omaha with flat-panel cabinets and brown cabinets
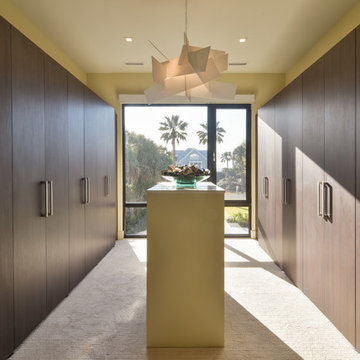
Tripp Smith
Inspiration for a large contemporary gender-neutral carpeted and beige floor walk-in closet remodel in Charleston with flat-panel cabinets and brown cabinets
Inspiration for a large contemporary gender-neutral carpeted and beige floor walk-in closet remodel in Charleston with flat-panel cabinets and brown cabinets
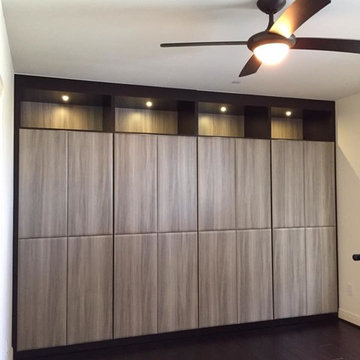
Closet Wizzard, Inc.
Walk-in closet - mid-sized contemporary gender-neutral brown floor walk-in closet idea in Miami with flat-panel cabinets and brown cabinets
Walk-in closet - mid-sized contemporary gender-neutral brown floor walk-in closet idea in Miami with flat-panel cabinets and brown cabinets
Contemporary Closet with Brown Cabinets Ideas
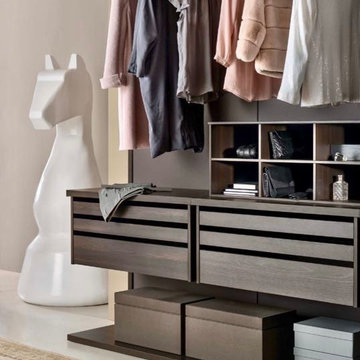
Walk-in closet - large contemporary gender-neutral concrete floor and gray floor walk-in closet idea in Miami with open cabinets and brown cabinets
1

