Contemporary Closet with Open Cabinets Ideas
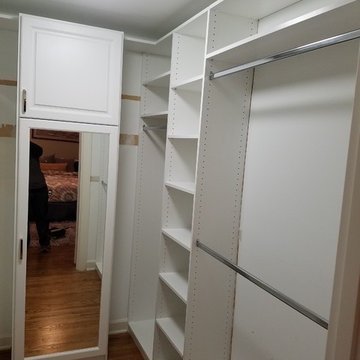
Inspiration for a small contemporary gender-neutral medium tone wood floor and brown floor walk-in closet remodel in Louisville with open cabinets and white cabinets
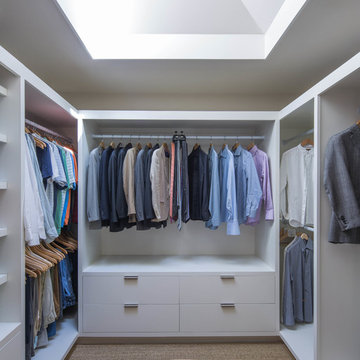
Example of a trendy walk-in closet design in Austin with white cabinets and open cabinets

Mid-sized trendy gender-neutral light wood floor and gray floor walk-in closet photo in Boise with open cabinets and white cabinets

home visit
Huge trendy gender-neutral dark wood floor and brown floor walk-in closet photo in DC Metro with open cabinets and white cabinets
Huge trendy gender-neutral dark wood floor and brown floor walk-in closet photo in DC Metro with open cabinets and white cabinets
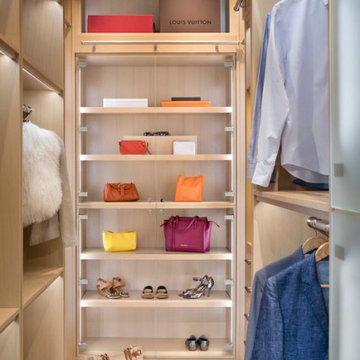
In this beautiful home, our Aspen studio used a neutral palette that let natural materials shine when mixed with intentional pops of color. As long-time meditators, we love creating meditation spaces where our clients can relax and focus on renewal. In a quiet corner guest room, we paired an ultra-comfortable lounge chair in a rich aubergine with a warm earth-toned rug and a bronze Tibetan prayer bowl. We also designed a spa-like bathroom showcasing a freestanding tub and a glass-enclosed shower, made even more relaxing by a glimpse of the greenery surrounding this gorgeous home. Against a pure white background, we added a floating stair, with its open oak treads and clear glass handrails, which create a sense of spaciousness and allow light to flow between floors. The primary bedroom is designed to be super comfy but with hidden storage underneath, making it super functional, too. The room's palette is light and restful, with the contrasting black accents adding energy and the natural wood ceiling grounding the tall space.
---
Joe McGuire Design is an Aspen and Boulder interior design firm bringing a uniquely holistic approach to home interiors since 2005.
For more about Joe McGuire Design, see here: https://www.joemcguiredesign.com/
To learn more about this project, see here:
https://www.joemcguiredesign.com/boulder-trailhead

Tom Roe
Trendy women's carpeted and gray floor dressing room photo in Melbourne with open cabinets and medium tone wood cabinets
Trendy women's carpeted and gray floor dressing room photo in Melbourne with open cabinets and medium tone wood cabinets
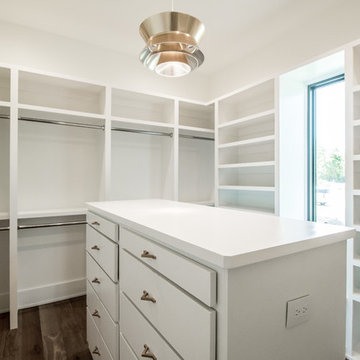
Example of a mid-sized trendy gender-neutral medium tone wood floor and brown floor dressing room design in Other with open cabinets and white cabinets
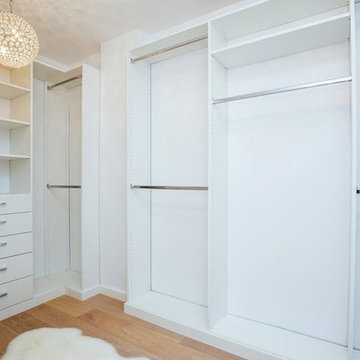
Large trendy medium tone wood floor walk-in closet photo in Los Angeles with open cabinets and white cabinets
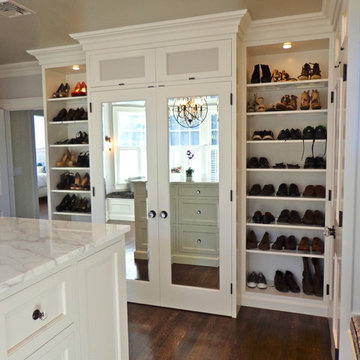
Amanda Haytaian
Example of a large trendy gender-neutral dark wood floor walk-in closet design in Newark with open cabinets and white cabinets
Example of a large trendy gender-neutral dark wood floor walk-in closet design in Newark with open cabinets and white cabinets

Inspiration for a large contemporary men's light wood floor and beige floor walk-in closet remodel in Seattle with open cabinets and gray cabinets

© Steve Freihon/ Tungsten LLC
Small trendy gender-neutral bamboo floor walk-in closet photo in New York with open cabinets and light wood cabinets
Small trendy gender-neutral bamboo floor walk-in closet photo in New York with open cabinets and light wood cabinets
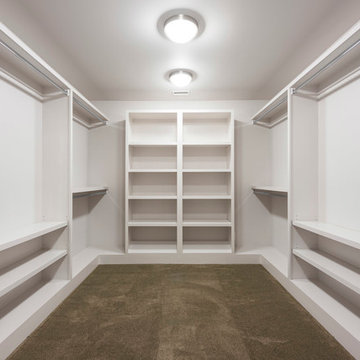
Inspiration for a large contemporary gender-neutral carpeted walk-in closet remodel in Other with open cabinets and white cabinets
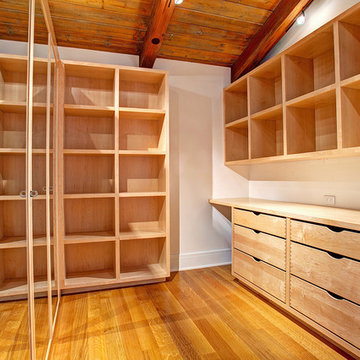
Custom Closets, hand crafted from solid maple. The drawers are a solid maple and constructed using a box joint.
Example of a trendy closet design in San Diego with open cabinets and light wood cabinets
Example of a trendy closet design in San Diego with open cabinets and light wood cabinets
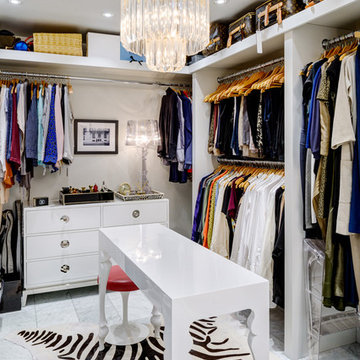
Walk-in closet - contemporary women's marble floor walk-in closet idea in Seattle with open cabinets and white cabinets
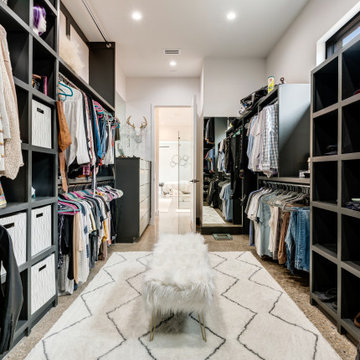
Inspiration for a large contemporary gender-neutral concrete floor and gray floor built-in closet remodel in Dallas with open cabinets and black cabinets
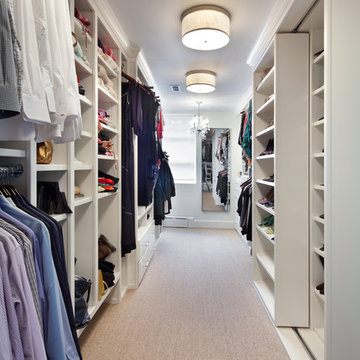
Photography by Morgan Howarth
Inspiration for a large contemporary gender-neutral carpeted walk-in closet remodel in DC Metro with open cabinets and white cabinets
Inspiration for a large contemporary gender-neutral carpeted walk-in closet remodel in DC Metro with open cabinets and white cabinets
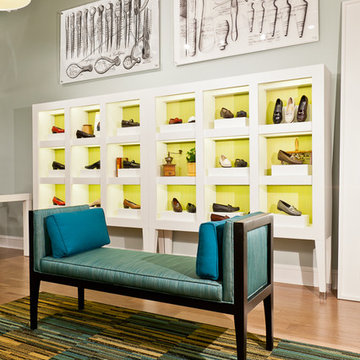
Photo by Matthew Niemann
Example of a trendy light wood floor dressing room design in Austin with open cabinets and white cabinets
Example of a trendy light wood floor dressing room design in Austin with open cabinets and white cabinets
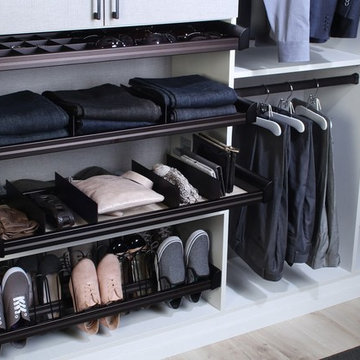
Walk-in closet - large contemporary gender-neutral light wood floor and beige floor walk-in closet idea in Dallas with open cabinets
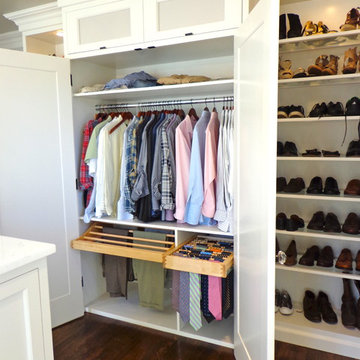
Amanda Haytaian
Large trendy gender-neutral dark wood floor walk-in closet photo in Newark with open cabinets and white cabinets
Large trendy gender-neutral dark wood floor walk-in closet photo in Newark with open cabinets and white cabinets
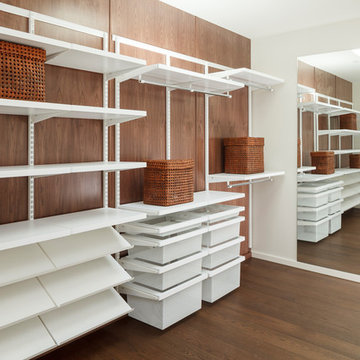
Walk-in closet - large contemporary gender-neutral dark wood floor and brown floor walk-in closet idea in San Francisco with open cabinets and white cabinets
Contemporary Closet with Open Cabinets Ideas
1





