Contemporary Light Wood Floor Closet Ideas
Refine by:
Budget
Sort by:Popular Today
1 - 20 of 2,202 photos
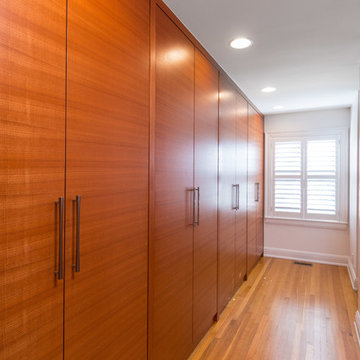
Our homeowner had worked with us in the past and asked us to design and renovate their 1980’s style master bathroom and closet into a modern oasis with a more functional layout. The original layout was chopped up and an inefficient use of space. Keeping the windows where they were, we simply swapped the vanity and the tub, and created an enclosed stool room. The shower was redesigned utilizing a gorgeous tile accent wall which was also utilized on the tub wall of the bathroom. A beautiful free-standing tub with modern tub filler were used to modernize the space and added a stunning focal point in the room. Two custom tall medicine cabinets were built to match the vanity and the closet cabinets for additional storage in the space with glass doors. The closet space was designed to match the bathroom cabinetry and provide closed storage without feeling narrow or enclosed. The outcome is a striking modern master suite that is not only functional but captures our homeowners’ great style.
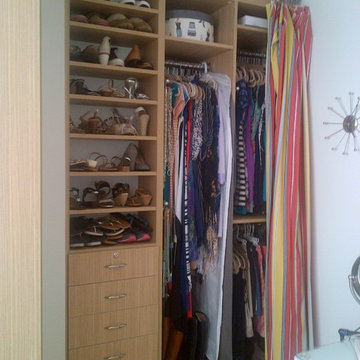
No closet? No problem. We'll build you one to complement your space, design style and storage needs.
Reach-in closet - small contemporary gender-neutral light wood floor and brown floor reach-in closet idea in Los Angeles with flat-panel cabinets and light wood cabinets
Reach-in closet - small contemporary gender-neutral light wood floor and brown floor reach-in closet idea in Los Angeles with flat-panel cabinets and light wood cabinets

Mid-sized trendy gender-neutral light wood floor and gray floor walk-in closet photo in Boise with open cabinets and white cabinets

Inspiration for a large contemporary men's light wood floor and beige floor walk-in closet remodel in Seattle with open cabinets and gray cabinets
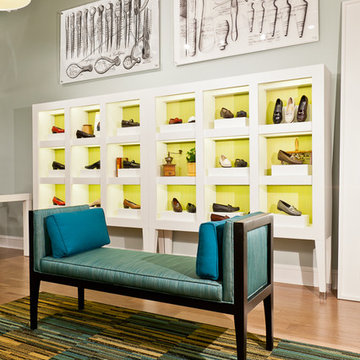
Photo by Matthew Niemann
Example of a trendy light wood floor dressing room design in Austin with open cabinets and white cabinets
Example of a trendy light wood floor dressing room design in Austin with open cabinets and white cabinets
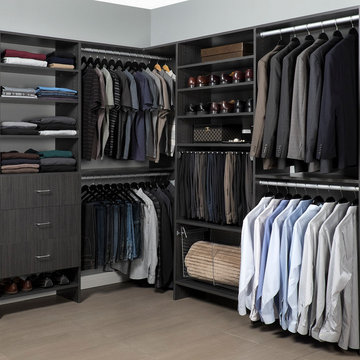
Mid-sized trendy gender-neutral light wood floor walk-in closet photo in San Francisco with flat-panel cabinets and gray cabinets
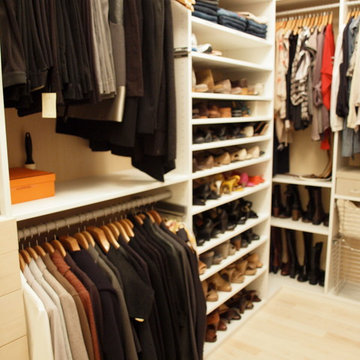
Closet design in collaboration with Transform Closets
Large trendy gender-neutral light wood floor walk-in closet photo in New York with light wood cabinets
Large trendy gender-neutral light wood floor walk-in closet photo in New York with light wood cabinets
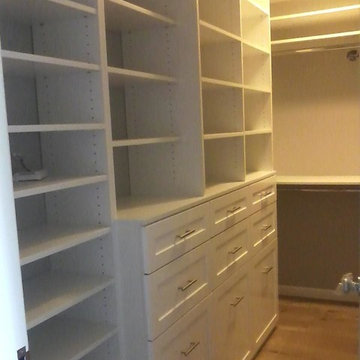
Walk-in white melamine closet with shaker drawer-fronts in brownstone in Brooklyn. Three separate hamper drawers included.
Example of a small trendy gender-neutral light wood floor walk-in closet design in New York with shaker cabinets and white cabinets
Example of a small trendy gender-neutral light wood floor walk-in closet design in New York with shaker cabinets and white cabinets
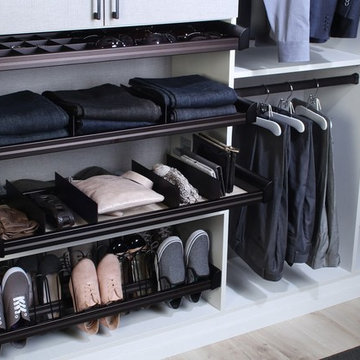
Walk-in closet - large contemporary gender-neutral light wood floor and beige floor walk-in closet idea in Dallas with open cabinets
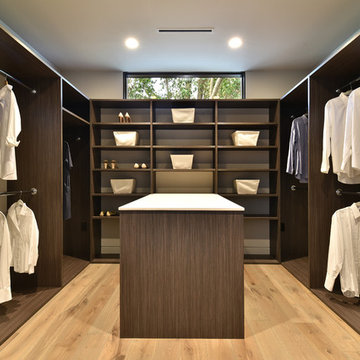
Example of a trendy gender-neutral light wood floor dressing room design in Austin with open cabinets and dark wood cabinets
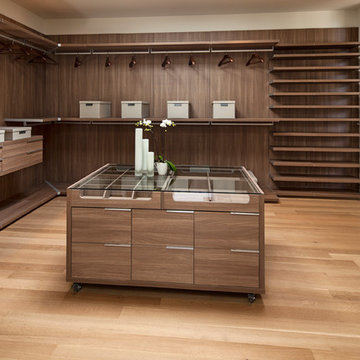
Inspiration for a huge contemporary gender-neutral light wood floor and brown floor dressing room remodel in Los Angeles with open cabinets and dark wood cabinets
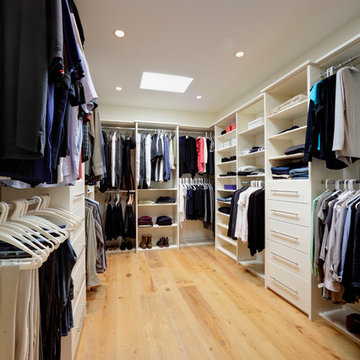
The expansive master closet is flooded with natural light provided by two skylights that have remotely conrolled solar shades.
Dave Adams Photography
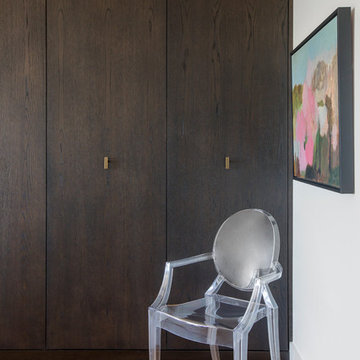
Large built-in cabinets for extra storage in master bedroom with beautiful art and ghost chair
Margaret Wright Photography
Example of a trendy light wood floor closet design in Charleston with flat-panel cabinets and dark wood cabinets
Example of a trendy light wood floor closet design in Charleston with flat-panel cabinets and dark wood cabinets
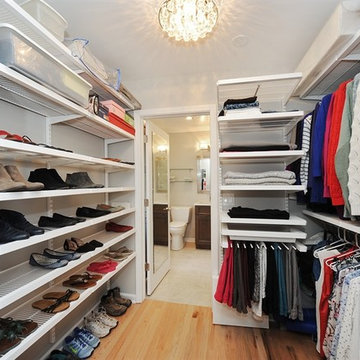
Dimon Designs
Mundelein, IL 60060
Example of a mid-sized trendy gender-neutral light wood floor walk-in closet design in Chicago with open cabinets and white cabinets
Example of a mid-sized trendy gender-neutral light wood floor walk-in closet design in Chicago with open cabinets and white cabinets
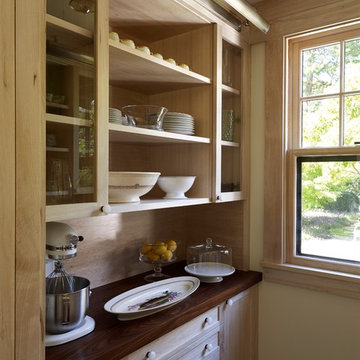
Inspiration for a mid-sized contemporary light wood floor walk-in closet remodel in New York with light wood cabinets
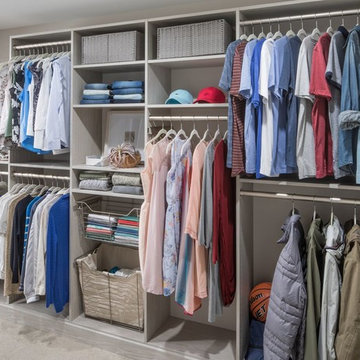
Example of a large trendy gender-neutral light wood floor and gray floor walk-in closet design in Seattle with white cabinets and open cabinets
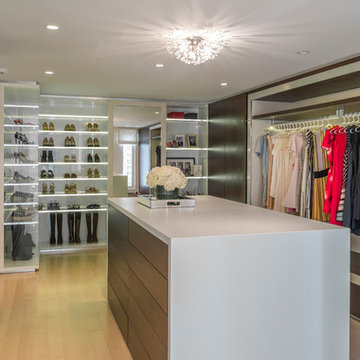
Inspiration for a contemporary light wood floor and beige floor dressing room remodel in Boston with flat-panel cabinets and medium tone wood cabinets
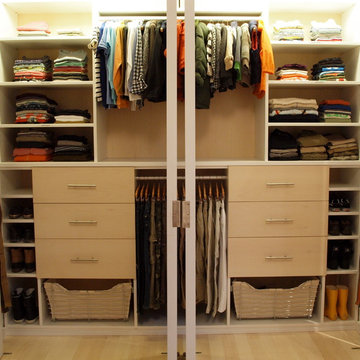
Closet design in collaboration with Transform Closets
Mid-sized trendy men's light wood floor reach-in closet photo in New York with light wood cabinets
Mid-sized trendy men's light wood floor reach-in closet photo in New York with light wood cabinets
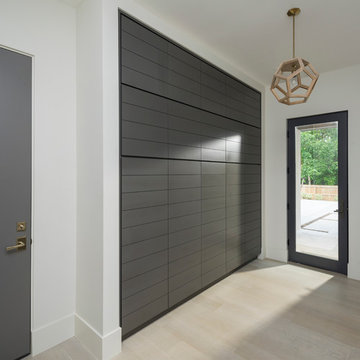
Photos: Josh Caldwell
Large trendy gender-neutral light wood floor dressing room photo in Salt Lake City with flat-panel cabinets and black cabinets
Large trendy gender-neutral light wood floor dressing room photo in Salt Lake City with flat-panel cabinets and black cabinets
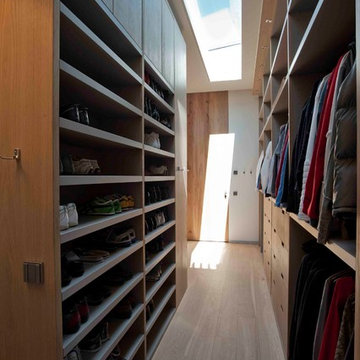
Inspiration for a large contemporary gender-neutral light wood floor walk-in closet remodel in New York with flat-panel cabinets and medium tone wood cabinets
Contemporary Light Wood Floor Closet Ideas
1





