Contemporary Travertine Floor Closet Ideas
Refine by:
Budget
Sort by:Popular Today
1 - 20 of 27 photos
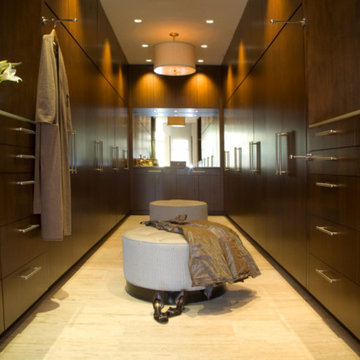
Inspiration for a large contemporary gender-neutral travertine floor dressing room remodel in Other with flat-panel cabinets and dark wood cabinets
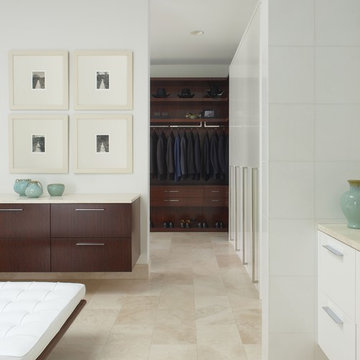
Photography by Beth Singer
Example of a trendy travertine floor dressing room design in Detroit with dark wood cabinets
Example of a trendy travertine floor dressing room design in Detroit with dark wood cabinets
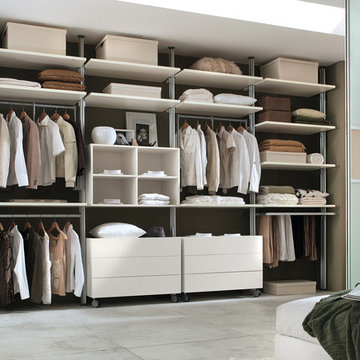
Walk-in closet - large contemporary gender-neutral travertine floor walk-in closet idea in Other with open cabinets and white cabinets
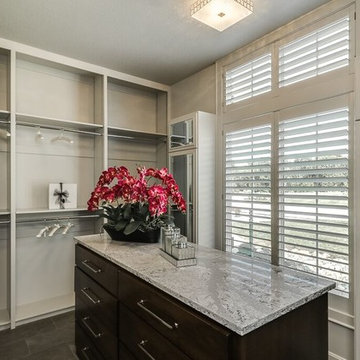
Example of a mid-sized trendy gender-neutral travertine floor walk-in closet design in Kansas City with flat-panel cabinets and dark wood cabinets
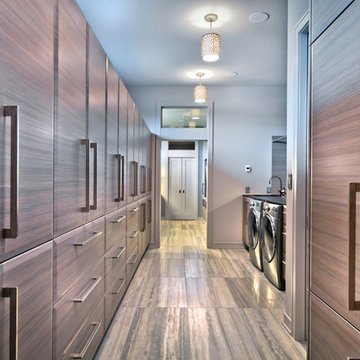
Gilbertson Photography
Huge trendy gender-neutral travertine floor and gray floor walk-in closet photo in Minneapolis with flat-panel cabinets and gray cabinets
Huge trendy gender-neutral travertine floor and gray floor walk-in closet photo in Minneapolis with flat-panel cabinets and gray cabinets
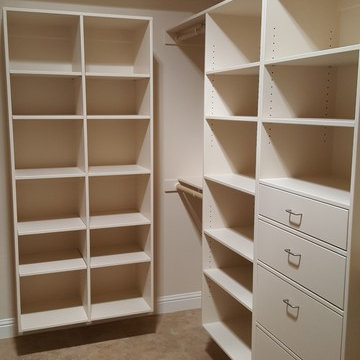
Example of a large trendy gender-neutral travertine floor walk-in closet design in Sacramento with flat-panel cabinets and white cabinets
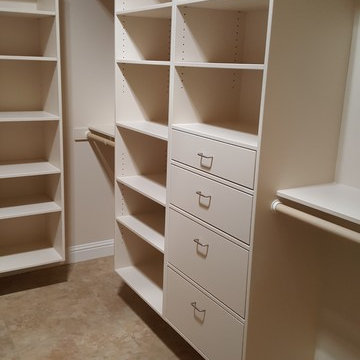
Example of a large trendy gender-neutral travertine floor walk-in closet design in Sacramento with flat-panel cabinets and white cabinets
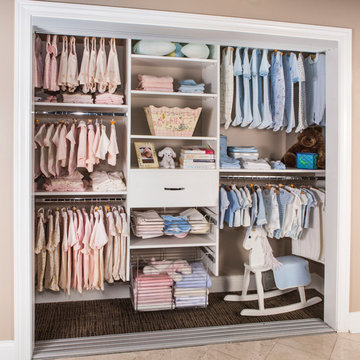
Example of a mid-sized trendy gender-neutral travertine floor and beige floor reach-in closet design in Minneapolis with flat-panel cabinets and white cabinets
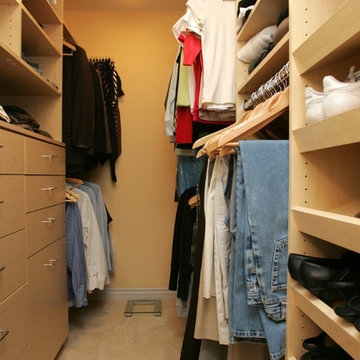
We were thrilled to take on this whole home remodel for a growing family in Santa Monica. The home is a multi-level condominium. They were looking for a contemporary update. The living room offers a custom built mantel with entertainment center. The kitchen and bathrooms all have custom made cabinetry. Unique in this kitchen is the down draft. The border floor tile in the kid’s bathroom ties all of the green mosaic marble together. However, our favorite feature may be the fire pit which allows the homeowners to enjoy their patio all year long.
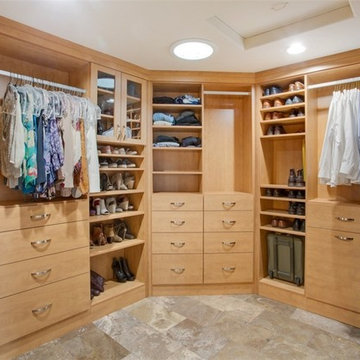
Walk-in closet - large contemporary gender-neutral travertine floor walk-in closet idea in Other with flat-panel cabinets and medium tone wood cabinets
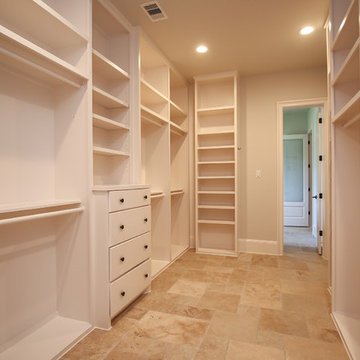
Inspiration for a large contemporary gender-neutral travertine floor and beige floor walk-in closet remodel in Houston with flat-panel cabinets and white cabinets
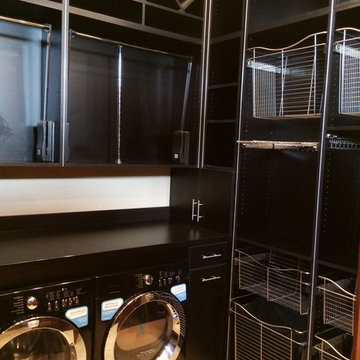
Huge trendy gender-neutral travertine floor walk-in closet photo in Other with flat-panel cabinets and black cabinets
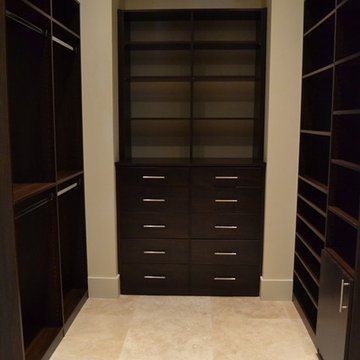
Walk-in closet - mid-sized contemporary travertine floor and beige floor walk-in closet idea in Orlando with dark wood cabinets and flat-panel cabinets

Our client’s intension was to make this bathroom suite a very specialized spa retreat. She envisioned exquisite, highly crafted components and loved the colors gold and purple. We were challenged to mix contemporary, traditional and rustic features.
Also on the wish-list were a sizeable wardrobe room and a meditative loft-like retreat. Hydronic heated flooring was installed throughout. The numerous features in this project required replacement of the home’s plumbing and electrical systems. The cedar ceiling and other places in the room replicate what is found in the rest of the home. The project encompassed 400 sq. feet.
Features found at one end of the suite are new stained glass windows – designed to match to existing, a Giallo Rio slab granite platform and a Carlton clawfoot tub. The platform is banded at the floor by a mosaic of 1″ x 1″ glass tile.
Near the tub platform area is a large walnut stained vanity with Contemporary slab door fronts and shaker drawers. This is the larger of two separate vanities. Each are enhanced with hand blown artisan pendant lighting.
A custom fireplace is centrally placed as a dominant design feature. The hammered copper that surrounds the fireplace and vent pipe were crafted by a talented local tradesman. It is topped with a Café Imperial marble.
A lavishly appointed shower is the centerpiece of the bathroom suite. The many slabs of granite used on this project were chosen for the beautiful veins of quartz, purple and gold that our client adores.
Two distinct spaces flank a small vanity; the wardrobe and the loft-like Magic Room. Both precisely fulfill their intended practical and meditative purposes. A floor to ceiling wardrobe and oversized built-in dresser keep clothing, shoes and accessories organized. The dresser is topped with the same marble used atop the fireplace and inset into the wardrobe flooring.
The Magic Room is a space for resting, reading or just gazing out on the serene setting. The reading lights are Oil Rubbed Bronze. A drawer within the step up to the loft keeps reading and writing materials neatly tucked away.
Within the highly customized space, marble, granite, copper and art glass come together in a harmonious design that is organized for maximum rejuvenation that pleases our client to not end!
Photo, Matt Hesselgrave

Large trendy gender-neutral travertine floor dressing room photo in Other with flat-panel cabinets and dark wood cabinets
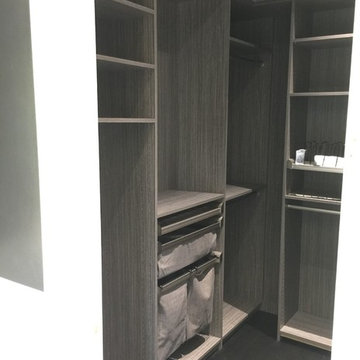
Inspiration for a large contemporary gender-neutral travertine floor and beige floor walk-in closet remodel in Other with flat-panel cabinets and white cabinets
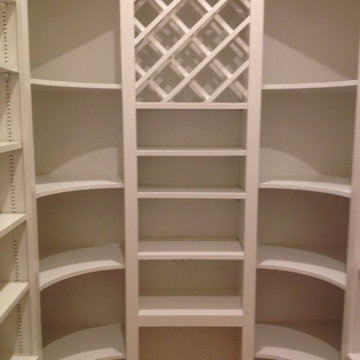
Mid-sized trendy gender-neutral travertine floor and beige floor walk-in closet photo in Austin with open cabinets and white cabinets
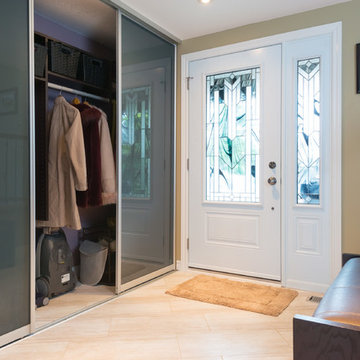
Blake Photographer
Mid-sized trendy gender-neutral travertine floor closet photo in Ottawa with flat-panel cabinets
Mid-sized trendy gender-neutral travertine floor closet photo in Ottawa with flat-panel cabinets
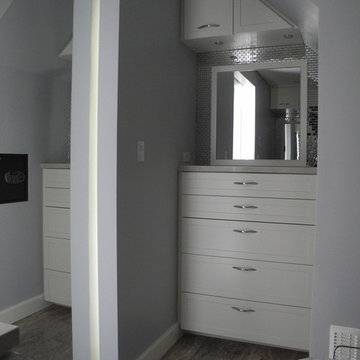
Delo Interiors Inc.
Inspiration for a small contemporary gender-neutral travertine floor walk-in closet remodel in Toronto with shaker cabinets and white cabinets
Inspiration for a small contemporary gender-neutral travertine floor walk-in closet remodel in Toronto with shaker cabinets and white cabinets
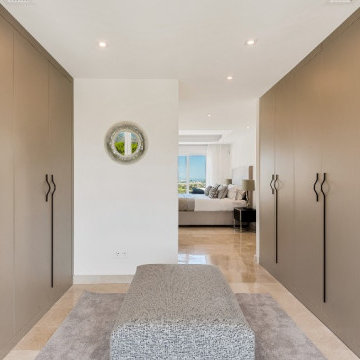
Dressing room - mid-sized contemporary gender-neutral travertine floor and beige floor dressing room idea in Other with flat-panel cabinets and beige cabinets
Contemporary Travertine Floor Closet Ideas
1





