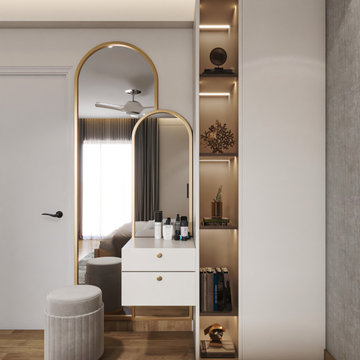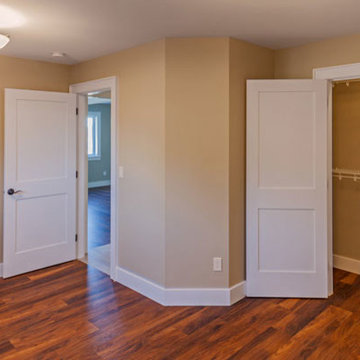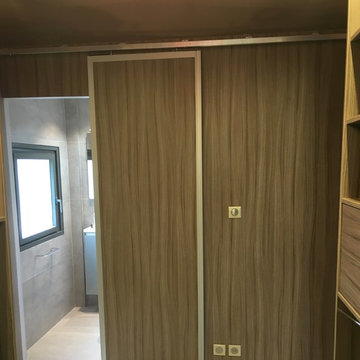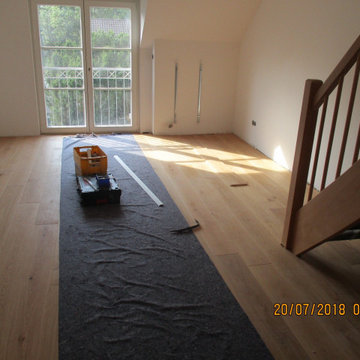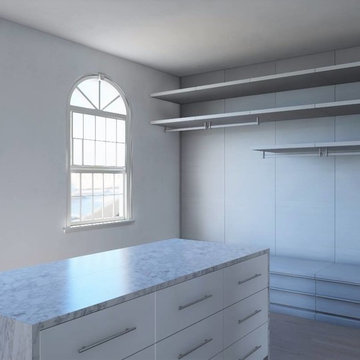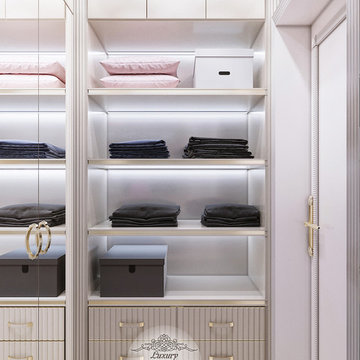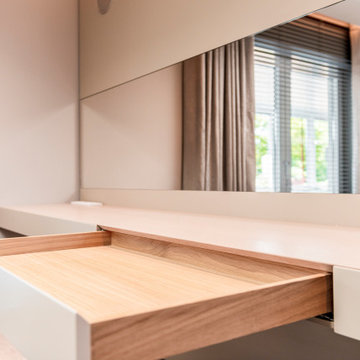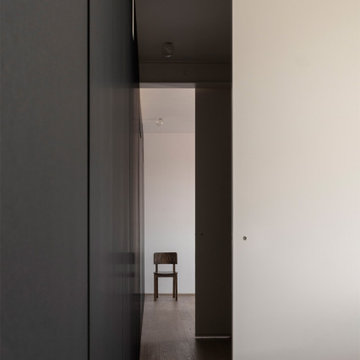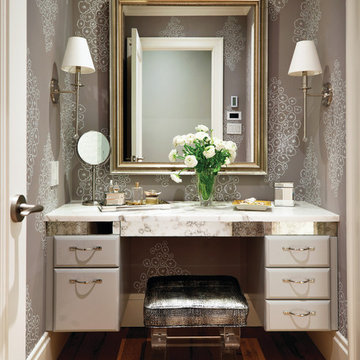Storage & Closet Photos
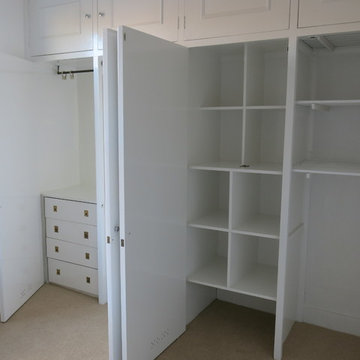
Large trendy gender-neutral carpeted and beige floor dressing room photo in London with raised-panel cabinets and white cabinets
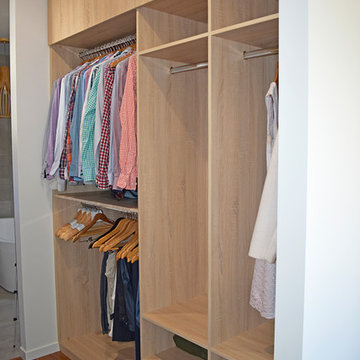
Modern custom designed walk in wardrobe to flow between the master bedroom to the ensuite. Natural Oak Rustic textured board for the front and matte finish for the backs. Blum Metabox drawers with V finger pull and pull out shoe racks.
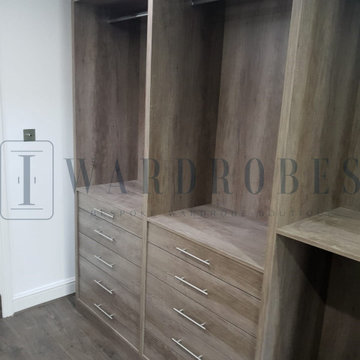
Modern open plan walk-in wardrobe made of high quality wooden laminated board
Mid-sized trendy walk-in closet photo in London
Mid-sized trendy walk-in closet photo in London
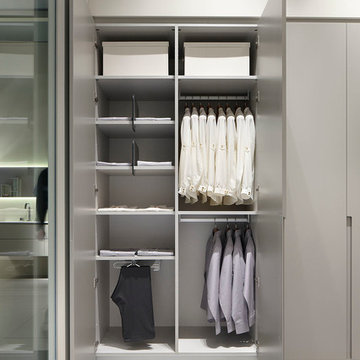
Mid-sized trendy gender-neutral reach-in closet photo in Other with flat-panel cabinets and gray cabinets
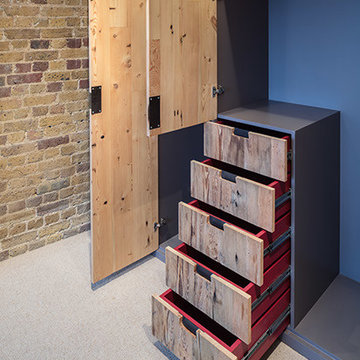
With LED down lighting and handcrafted recessed handles, this wardrobe’s dramatically textured doors take centre stage. These wardrobes are hinged with integrated shelving. The built-in drawers feature a smooth interior painted finish in Radicchio by Farrow & Ball.
The full-height storage is built to fit the space, allowing for maximum return on your wardrobe outlay while sympathetically setting itself apart from the Victorian arches of this old warehouse. The open shelf space that remains rounds off a functional and aesthetically pleasing project.
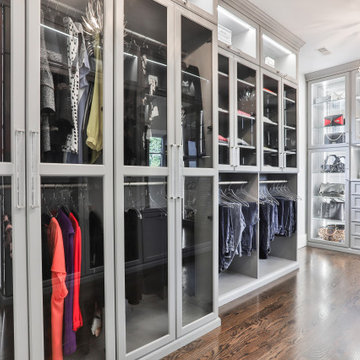
A walk-in closet is a luxurious and practical addition to any home, providing a spacious and organized haven for clothing, shoes, and accessories.
Typically larger than standard closets, these well-designed spaces often feature built-in shelves, drawers, and hanging rods to accommodate a variety of wardrobe items.
Ample lighting, whether natural or strategically placed fixtures, ensures visibility and adds to the overall ambiance. Mirrors and dressing areas may be conveniently integrated, transforming the walk-in closet into a private dressing room.
The design possibilities are endless, allowing individuals to personalize the space according to their preferences, making the walk-in closet a functional storage area and a stylish retreat where one can start and end the day with ease and sophistication.
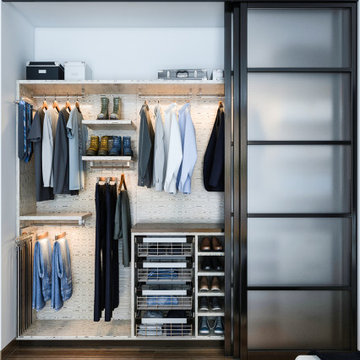
The Men's Reach in Light Wood Grain Closet is the perfect solution for maximizing your storage.
Example of a trendy men's reach-in closet design in Los Angeles
Example of a trendy men's reach-in closet design in Los Angeles
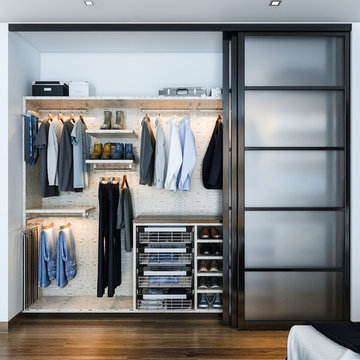
Salty Lime Veneer gives an artistic yet sophisticated style to this contemporary reach-in closet. With floating shelves, lighting (hanging) rods, pullout bins and shoe storage, this custom closet provides the perfect blend of form and function.

This breathtaking project by transFORM is just part of a larger renovation led by Becky Shea Design that transformed the maisonette of a historical building into a home as stylish and elegant as its owners.
Attention to detail was key in the configuration of the master closets and dressing rooms. The women’s master closet greatly elevated the aesthetic of the space with the inclusion of posh items like ostrich drawer faces, jewelry-like hardware, a dedicated shoe section, and glass doors. The boutique-inspired LED lighting system notably added a luxe look that’s both polished and functional.
Custom Closet by transFORM
Interior Design by Becky Shea Design
Photography by Sean Litchfield Photography
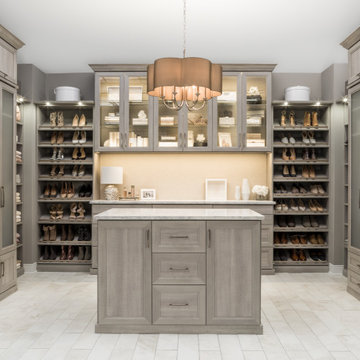
We maximize every inch of your space in your walk-in closet. You will have even more room for your favorite shoes, tops, handbags, and accessories!
Large trendy gender-neutral white floor walk-in closet photo in Burlington
Large trendy gender-neutral white floor walk-in closet photo in Burlington
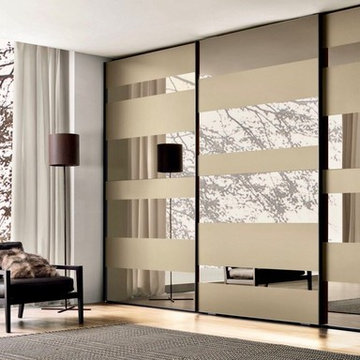
Large trendy gender-neutral light wood floor and beige floor reach-in closet photo in Miami with glass-front cabinets
48






