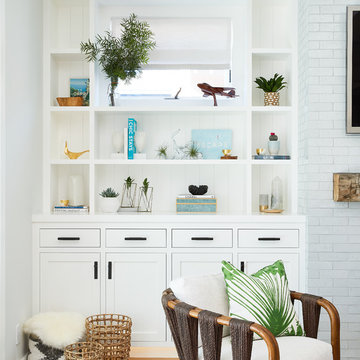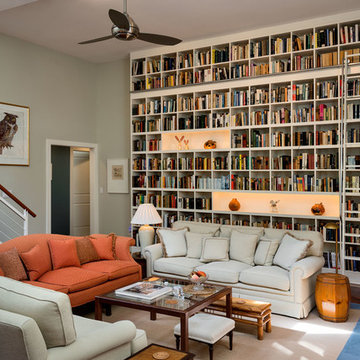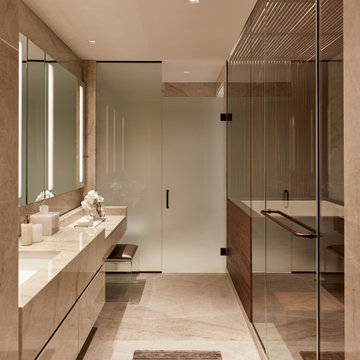Contemporary Home Design Ideas
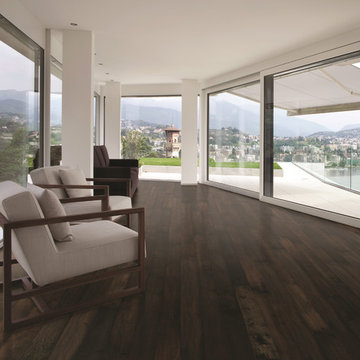
PC: Hallmark Floors
Example of a large trendy open concept dark wood floor living room design in Hawaii with white walls
Example of a large trendy open concept dark wood floor living room design in Hawaii with white walls
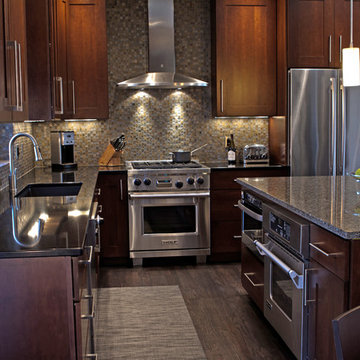
Example of a trendy l-shaped kitchen design in Other with quartz countertops, stainless steel appliances, shaker cabinets, dark wood cabinets and stone tile backsplash

Photo by Yorgos Efthymiadis Photography
Inspiration for a small contemporary master gray tile, white tile and marble tile slate floor and black floor alcove shower remodel in Boston with shaker cabinets, white cabinets, a two-piece toilet, white walls, an undermount sink, marble countertops and a hinged shower door
Inspiration for a small contemporary master gray tile, white tile and marble tile slate floor and black floor alcove shower remodel in Boston with shaker cabinets, white cabinets, a two-piece toilet, white walls, an undermount sink, marble countertops and a hinged shower door
Find the right local pro for your project
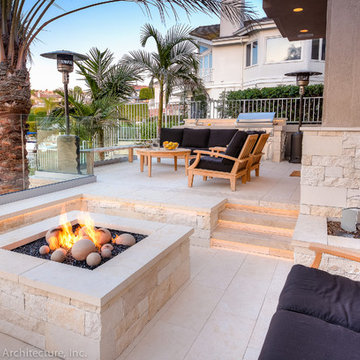
Photography by Studio H Landscape Architecture & COCO Gallery. Post processing by Isabella Li.
Patio - mid-sized contemporary backyard stone patio idea in Orange County with a fire pit
Patio - mid-sized contemporary backyard stone patio idea in Orange County with a fire pit
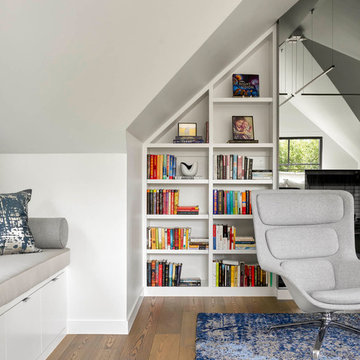
Example of a large trendy enclosed medium tone wood floor and green floor family room library design in Dallas with white walls

Large trendy l-shaped dark wood floor and gray floor eat-in kitchen photo in San Francisco with an undermount sink, flat-panel cabinets, beige backsplash, an island, white countertops, dark wood cabinets, quartz countertops and stainless steel appliances

Sponsored
Columbus, OH
The Creative Kitchen Company
Franklin County's Kitchen Remodeling and Refacing Professional
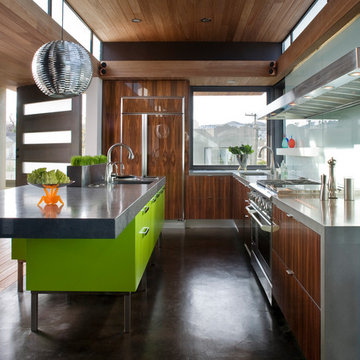
Inspiration for a contemporary kitchen remodel in San Francisco with concrete countertops, paneled appliances, flat-panel cabinets, glass sheet backsplash and dark wood cabinets
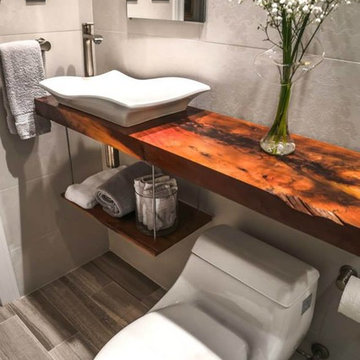
Photo - Vessel View
Walk-in shower - small contemporary 3/4 white tile and porcelain tile marble floor walk-in shower idea in Austin with a vessel sink, recessed-panel cabinets, wood countertops, a one-piece toilet and white walls
Walk-in shower - small contemporary 3/4 white tile and porcelain tile marble floor walk-in shower idea in Austin with a vessel sink, recessed-panel cabinets, wood countertops, a one-piece toilet and white walls
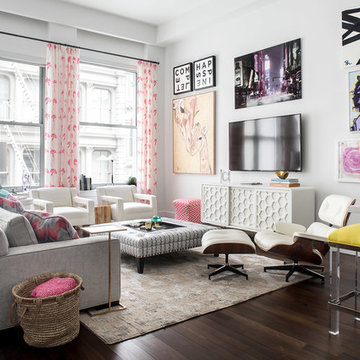
For the art, I chose that was graphic and bold. There's a youthful feeling with original art and the arrangement creates a focal point for the room while balancing the large screen TV. Lucite, soft edges and texture dominate while the layout is well thought out for the creature comforts of everyday living.
Even though space was limited, I was still able to include comfortable seating for pre-theatre or dinner gatherings. Count them…the sofa holds 3, 2 Ottomans, the 3 lucite bright yellow bar stools, the lounge chair, 2 side chairs, the upholstered chair by the waterfall desk and if you add the 4 chairs for the dining area, you're at 16, and this doesn’t count the custom coffee table with upholstered seating!
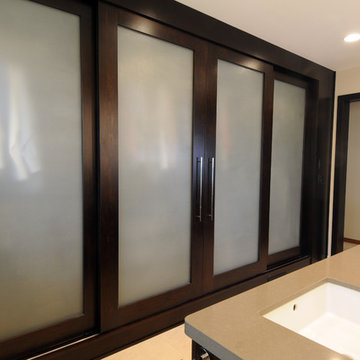
A walk in closet and master bathroom were combined into one large space. Combining the two creates a modern looking bathroom. Using frosted glass in the closet doors instead of wood helps the room from feeling too dark and heavy. Sliding doors help keep valuable floor space free. The full length mirror on the wall is stained the same dark color of the cabinets and the closet door.
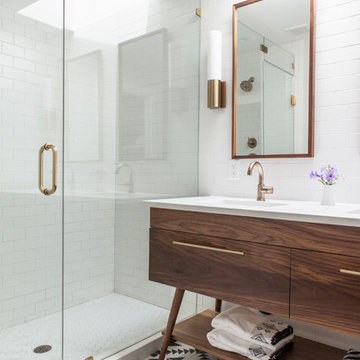
Custom walnut vanity.
Example of a trendy master white tile and subway tile multicolored floor alcove shower design in Austin with medium tone wood cabinets, white walls, an integrated sink, a hinged shower door, white countertops and flat-panel cabinets
Example of a trendy master white tile and subway tile multicolored floor alcove shower design in Austin with medium tone wood cabinets, white walls, an integrated sink, a hinged shower door, white countertops and flat-panel cabinets

Sponsored
Over 300 locations across the U.S.
Schedule Your Free Consultation
Ferguson Bath, Kitchen & Lighting Gallery
Ferguson Bath, Kitchen & Lighting Gallery

Maximizing every inch of space in a tiny bath and keeping the space feeling open and inviting was the priority.
Inspiration for a small contemporary master white tile and porcelain tile porcelain tile and white floor corner shower remodel in Santa Barbara with light wood cabinets, white walls, a vessel sink, quartzite countertops, a hinged shower door and flat-panel cabinets
Inspiration for a small contemporary master white tile and porcelain tile porcelain tile and white floor corner shower remodel in Santa Barbara with light wood cabinets, white walls, a vessel sink, quartzite countertops, a hinged shower door and flat-panel cabinets
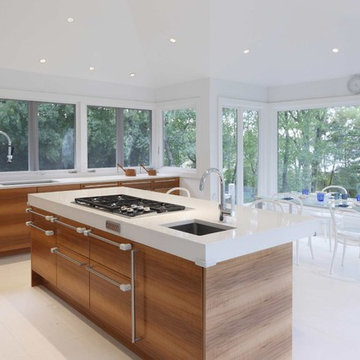
A contemporary custom kitchen cabinet system by Boffi in natural wood holds court in the eat-in kitchen amongst stunning views, white marble counters and floor, and top of the line appliances. Beyond being highly functional for the home chef, the cabinets add a warm visual accent that brings the wooded outdoors inside. Phtography by Adrian Wilson
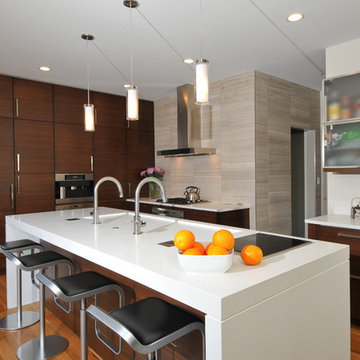
Free ebook, Creating the Ideal Kitchen. DOWNLOAD NOW
Collaborations are typically so fruitful and this one was no different. The homeowners started by hiring an architect to develop a vision and plan for transforming their very traditional brick home into a contemporary family home full of modern updates. The Kitchen Studio of Glen Ellyn was hired to provide kitchen design expertise and to bring the vision to life.
The bamboo cabinetry and white Ceasarstone countertops provide contrast that pops while the white oak floors and limestone tile bring warmth to the space. A large island houses a Galley Sink which provides a multi-functional work surface fantastic for summer entertaining. And speaking of summer entertaining, a new Nana Wall system — a large glass wall system that creates a large exterior opening and can literally be opened and closed with one finger – brings the outdoor in and creates a very unique flavor to the space.
Matching bamboo cabinetry and panels were also installed in the adjoining family room, along with aluminum doors with frosted glass and a repeat of the limestone at the newly designed fireplace.
Designed by: Susan Klimala, CKD, CBD
Photography by: Carlos Vergara
For more information on kitchen and bath design ideas go to: www.kitchenstudio-ge.com
Contemporary Home Design Ideas

Sponsored
Over 300 locations across the U.S.
Schedule Your Free Consultation
Ferguson Bath, Kitchen & Lighting Gallery
Ferguson Bath, Kitchen & Lighting Gallery
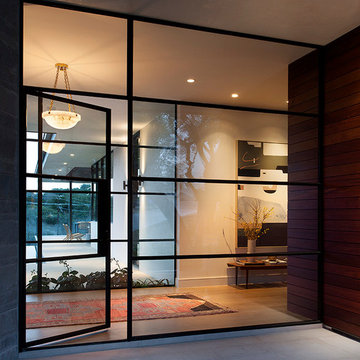
Shoberg Homes- Contractor
Studio Seiders - Interior Design
Ryann Ford Photography, LLC
Example of a trendy entryway design in Austin
Example of a trendy entryway design in Austin

Details: The existing pantry cabinet also has shelves inside the doors, to make certain certain items more accessible. At right is another new slab countertop, this time in English walnut; the area is a telephone and message counter. Shelves and drawers above are existing.
768

























